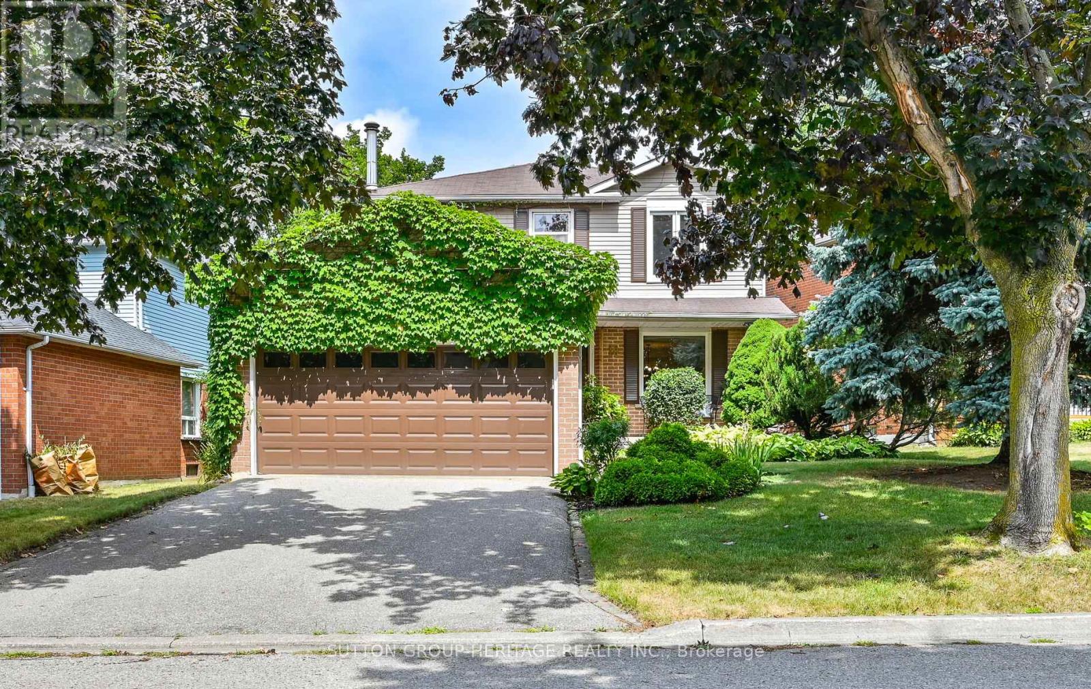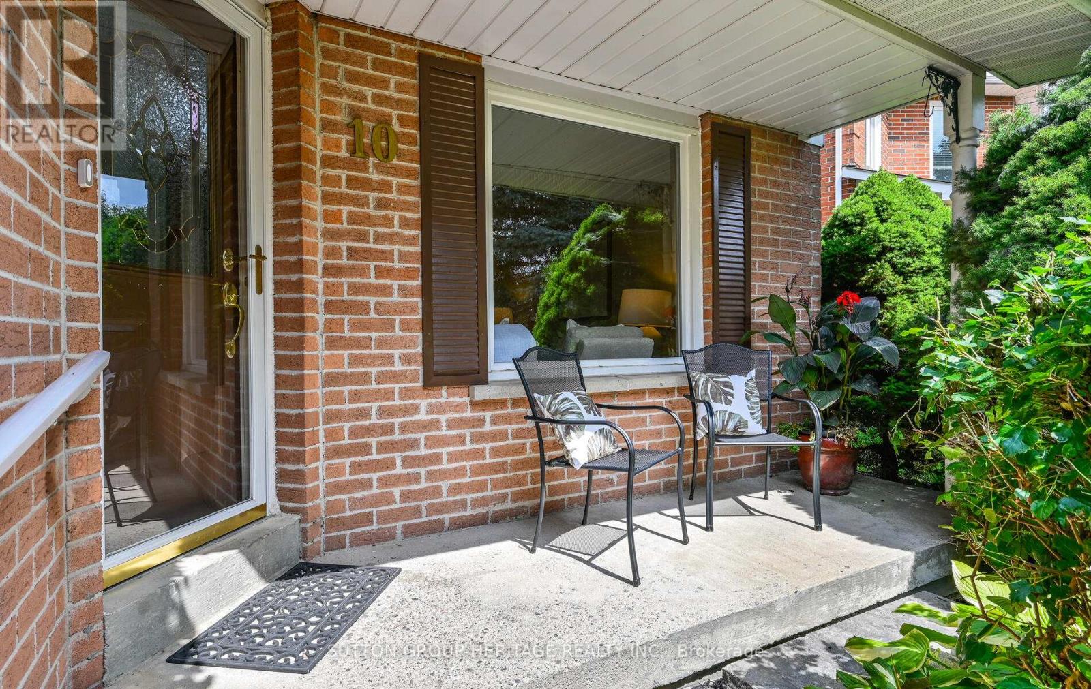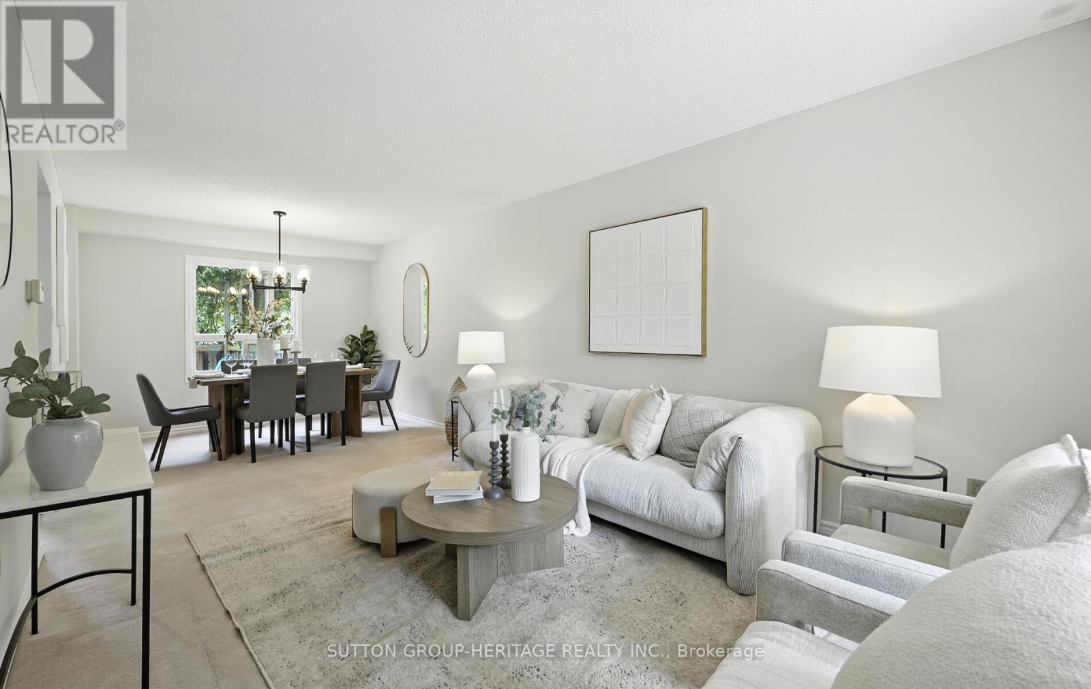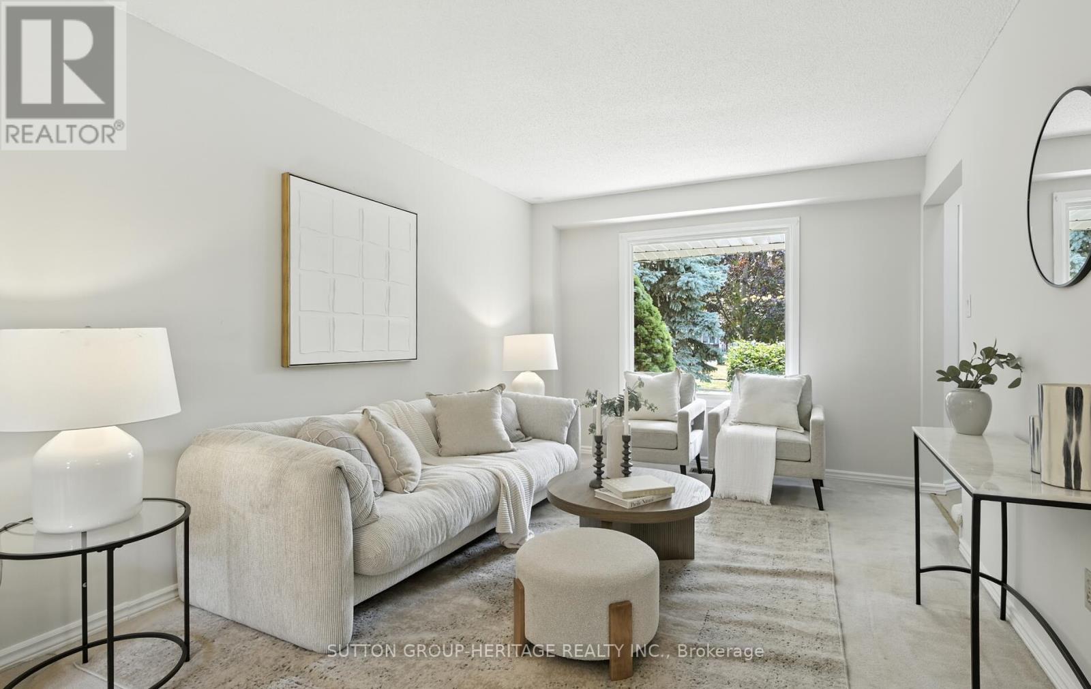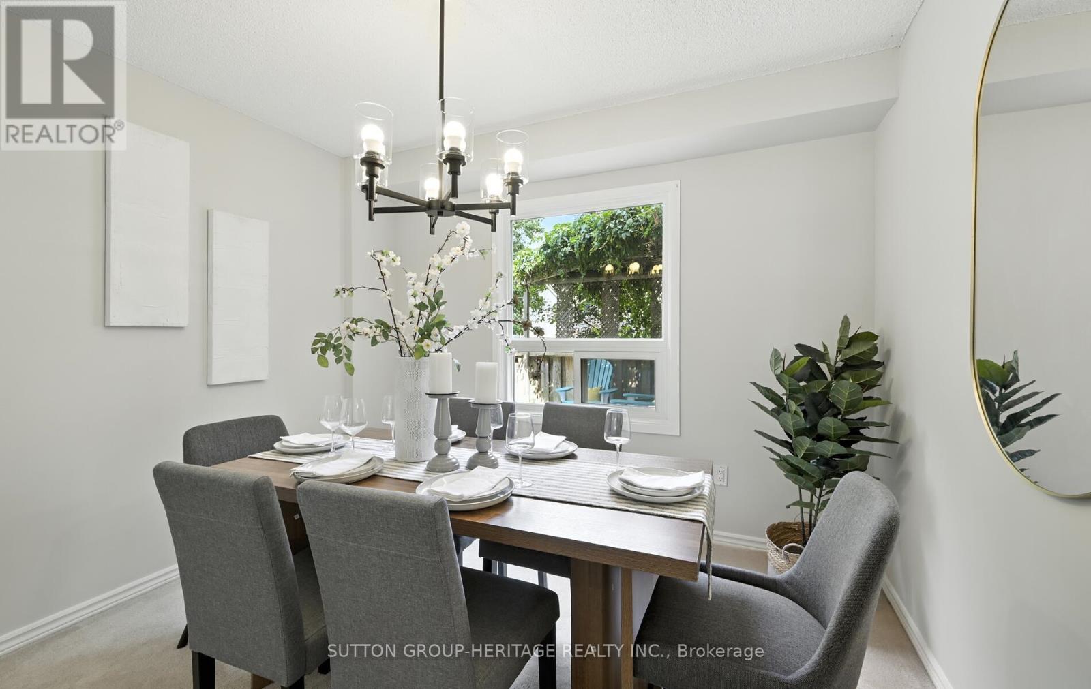10 Plowman Drive Ajax, Ontario L1S 6R6
$824,900
Welcome to 10 Plowman Drive, a beautifully maintained and thoughtfully designed family home located in a highly sought-after Ajax neighbourhood. This spacious 3 bedroom, 2.5 bathroom detached property offers incredible value, comfort, and convenience, the perfect place to call home. With a double car garage and a private double driveway, there is space to comfortably park up to six vehicles, making it ideal for growing families or frequent visitors. Inside, you are welcomed by a bright and functional layout featuring a generous eat-in kitchen that offers plenty of storage and room for casual dining, making it the heart of the home. The open-concept living and dining areas flow seamlessly, creating an ideal space for both everyday living and entertaining. You'll find a cozy family room complete with a classic wood-burning fireplace perfect spot to unwind with a book or enjoy a quiet evening with family. The layout is thoughtfully designed to keep the main floor connected while offering defined spaces for relaxation and gathering. Upstairs, you will find three well-sized bedrooms, including a primary suite with a 4-piece ensuite access, and walk-in closet. A second 4-piece bath upstairs adds functionality for all. The fully finished basement adds a great amount of versatile space perfect for a family room, home gym, office, or play area. Whether you're hosting guests, working from home, or simply relaxing, this extra level has you covered. Step outside to a spacious backyard featuring a beautiful deck, ideal for summer barbecues, outdoor dining, or simply enjoying your morning coffee in peace. The well-maintained front yard adds great curb appeal and sets a warm, welcoming tone as you arrive. Located just minutes from Ajax GO Station, Highway 401, Costco, shopping plazas, parks, and highly rated schools, this home offers unbeatable convenience in a quiet, family-friendly setting. (id:47351)
Open House
This property has open houses!
2:00 pm
Ends at:4:00 pm
2:00 pm
Ends at:4:00 pm
Property Details
| MLS® Number | E12343515 |
| Property Type | Single Family |
| Community Name | Central |
| Parking Space Total | 6 |
Building
| Bathroom Total | 3 |
| Bedrooms Above Ground | 3 |
| Bedrooms Total | 3 |
| Amenities | Fireplace(s) |
| Appliances | Dishwasher, Dryer, Microwave, Stove, Washer, Refrigerator |
| Basement Development | Finished |
| Basement Type | N/a (finished) |
| Construction Style Attachment | Detached |
| Cooling Type | Central Air Conditioning |
| Exterior Finish | Brick |
| Fireplace Present | Yes |
| Flooring Type | Laminate, Hardwood |
| Foundation Type | Concrete |
| Half Bath Total | 1 |
| Heating Fuel | Natural Gas |
| Heating Type | Forced Air |
| Stories Total | 2 |
| Size Interior | 1,100 - 1,500 Ft2 |
| Type | House |
| Utility Water | Municipal Water |
Parking
| Attached Garage | |
| Garage |
Land
| Acreage | No |
| Sewer | Sanitary Sewer |
| Size Depth | 101 Ft |
| Size Frontage | 68 Ft ,7 In |
| Size Irregular | 68.6 X 101 Ft ; Irregular |
| Size Total Text | 68.6 X 101 Ft ; Irregular |
Rooms
| Level | Type | Length | Width | Dimensions |
|---|---|---|---|---|
| Second Level | Primary Bedroom | 5.97 m | 3.3 m | 5.97 m x 3.3 m |
| Second Level | Bedroom 2 | 3.48 m | 3.25 m | 3.48 m x 3.25 m |
| Second Level | Bedroom 3 | 3.33 m | 3.22 m | 3.33 m x 3.22 m |
| Basement | Recreational, Games Room | 7.07 m | 3.32 m | 7.07 m x 3.32 m |
| Main Level | Family Room | 4.17 m | 3.02 m | 4.17 m x 3.02 m |
| Main Level | Kitchen | 4.67 m | 3.05 m | 4.67 m x 3.05 m |
| Main Level | Living Room | 3.66 m | 3.15 m | 3.66 m x 3.15 m |
| Main Level | Dining Room | 3.66 m | 3.15 m | 3.66 m x 3.15 m |
https://www.realtor.ca/real-estate/28731212/10-plowman-drive-ajax-central-central
