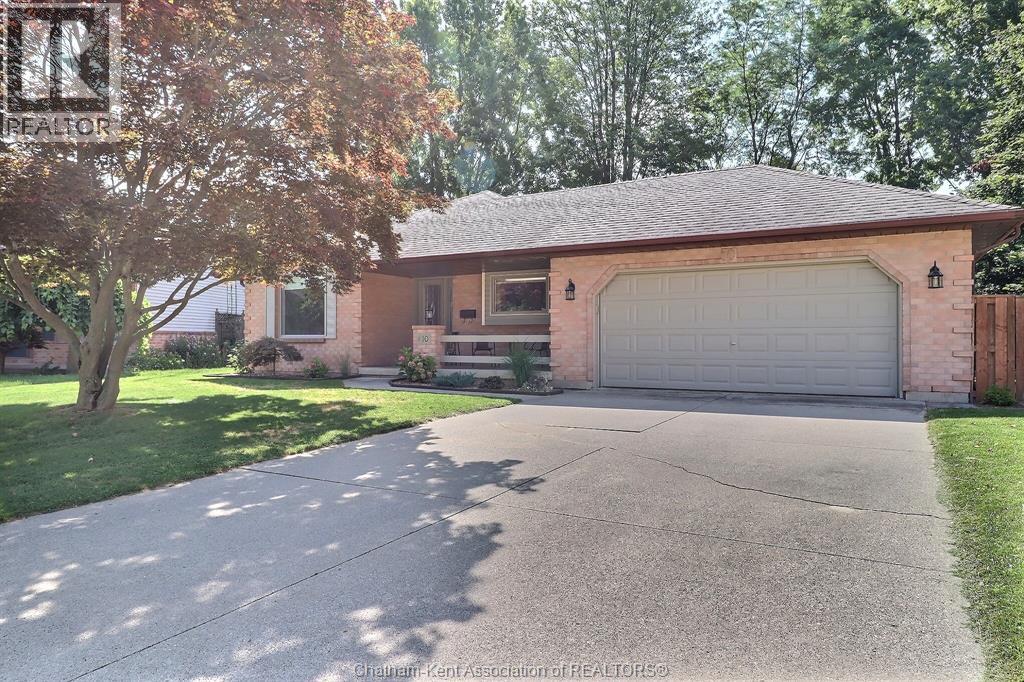3 Bedroom
2 Bathroom
4 Level
Fireplace
Central Air Conditioning
Forced Air, Furnace
Landscaped
$629,900
Welcome to this exceptional 4-level backsplit, a residence that is move-in ready and offers a rare combination of privacy, space, and sophistication—perfect for discerning buyers seeking a peaceful retreat without compromising on style. From the moment you arrive, the home’s curb appeal is undeniable. A double car garage, manicured landscaping, and a welcoming façade set the tone for the elegance found within. The main floor features a spacious living and dining area, ideal for both relaxed evenings and formal entertaining. The kitchen is a true centerpiece—designed with both function and flair. It offers ample cabinetry, sleek countertops, and modern appliances, making it a joy for everyday cooking and hosting alike. Upstairs, three generously sized bedrooms provide quiet sanctuaries for rest and relaxation. The primary bedroom is especially inviting, with easy access to a beautifully updated full bathroom. The lower levels of the home offer even more versatility. A cozy family room provides the perfect setting for movie nights, casual gatherings, or quiet afternoons by the fireplace. A second full bath, equally well-appointed, serves the additional levels and guests with ease. Below, a finished basement expands the possibilities—whether you envision a home office, gym, playroom, or creative studio, the space is ready to adapt to your lifestyle. Step outside to the fully fenced rear yard, a private oasis designed for outdoor living. Whether you're hosting summer barbecues, gardening, or simply enjoying a quiet morning coffee, the backyard offers both beauty and function. Mature trees and thoughtful landscaping enhance the sense of seclusion, while the generous lot size provides room to roam. Located in a peaceful cul-de-sac, this home offers the best of both worlds: a tranquil setting with easy access to amenities, schools, parks, and shopping. The neighborhood is quiet and family-friendly, with minimal traffic and a strong sense of community. (id:47351)
Open House
This property has open houses!
Starts at:
1:00 pm
Ends at:
3:00 pm
Property Details
|
MLS® Number
|
25020211 |
|
Property Type
|
Single Family |
|
Features
|
Cul-de-sac, Double Width Or More Driveway, Concrete Driveway |
Building
|
Bathroom Total
|
2 |
|
Bedrooms Above Ground
|
3 |
|
Bedrooms Total
|
3 |
|
Appliances
|
Dishwasher, Dryer, Refrigerator, Stove, Washer |
|
Architectural Style
|
4 Level |
|
Constructed Date
|
1991 |
|
Construction Style Split Level
|
Backsplit |
|
Cooling Type
|
Central Air Conditioning |
|
Exterior Finish
|
Brick |
|
Fireplace Fuel
|
Gas |
|
Fireplace Present
|
Yes |
|
Fireplace Type
|
Direct Vent |
|
Flooring Type
|
Carpeted, Ceramic/porcelain, Hardwood |
|
Foundation Type
|
Block |
|
Heating Fuel
|
Natural Gas |
|
Heating Type
|
Forced Air, Furnace |
Parking
|
Attached Garage
|
|
|
Garage
|
|
|
Inside Entry
|
|
Land
|
Acreage
|
No |
|
Fence Type
|
Fence |
|
Landscape Features
|
Landscaped |
|
Size Irregular
|
41 X Irregular / 0.2 Ac |
|
Size Total Text
|
41 X Irregular / 0.2 Ac|under 1/4 Acre |
|
Zoning Description
|
Res |
Rooms
| Level |
Type |
Length |
Width |
Dimensions |
|
Second Level |
5pc Ensuite Bath |
|
|
Measurements not available |
|
Second Level |
Bedroom |
|
|
9.97' |
|
Second Level |
Bedroom |
|
|
12.80' |
|
Second Level |
Primary Bedroom |
|
|
12.80' |
|
Third Level |
3pc Bathroom |
|
|
5.27' |
|
Third Level |
Laundry Room |
15 ft ,6 in |
|
15 ft ,6 in x Measurements not available |
|
Third Level |
Family Room/fireplace |
|
|
12.20' |
|
Fourth Level |
Storage |
8 ft ,2 in |
|
8 ft ,2 in x Measurements not available |
|
Fourth Level |
Recreation Room |
|
|
Measurements not available |
|
Main Level |
Dining Nook |
|
|
Measurements not available |
|
Main Level |
Kitchen |
|
|
10.62' |
|
Main Level |
Foyer |
|
|
10.17' |
|
Main Level |
Dining Room |
|
|
10.99' |
|
Main Level |
Living Room |
|
|
10.99' |
https://www.realtor.ca/real-estate/28715358/10-northern-pine-place-chatham






































































