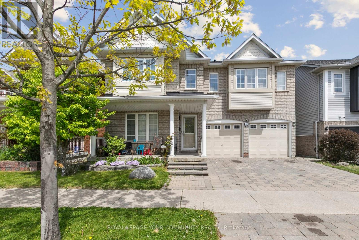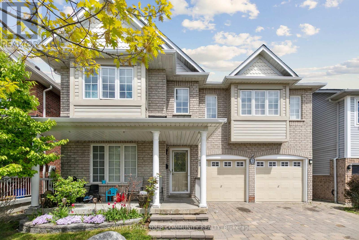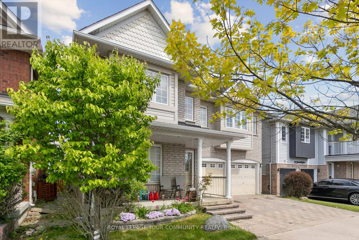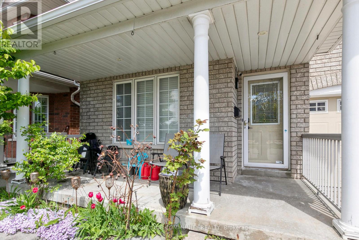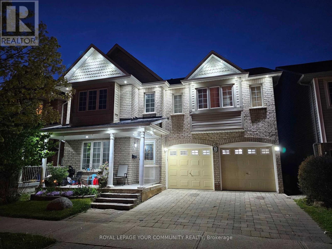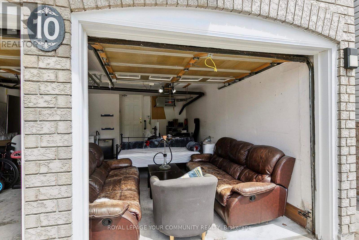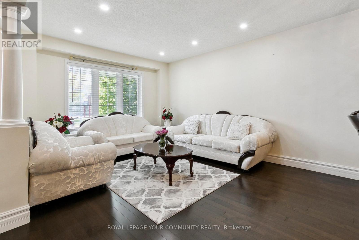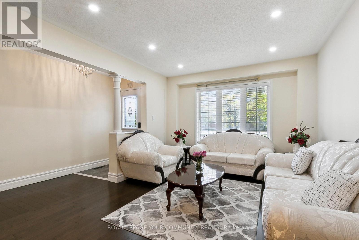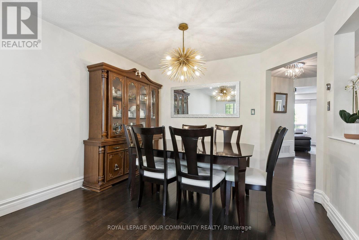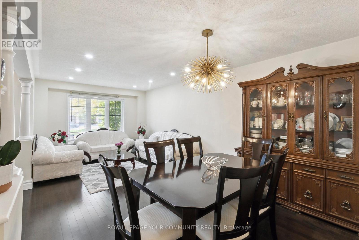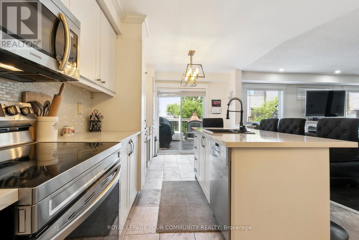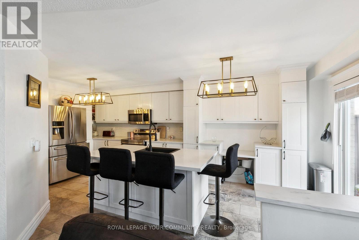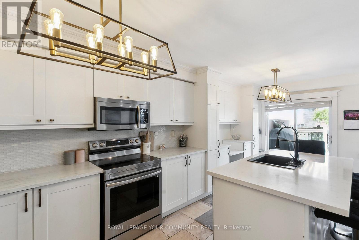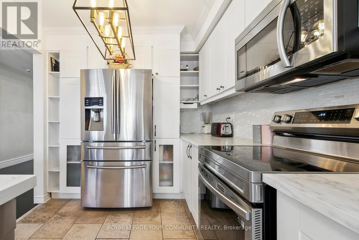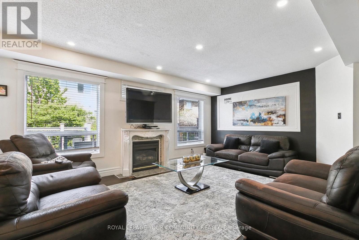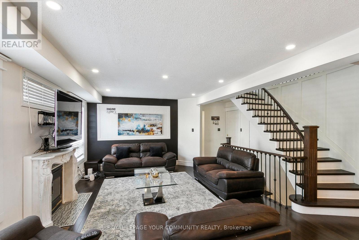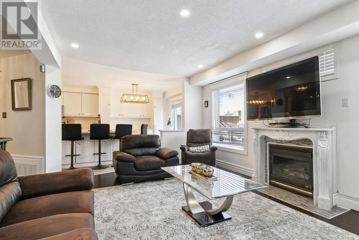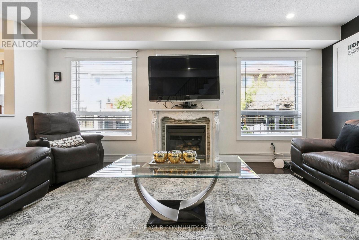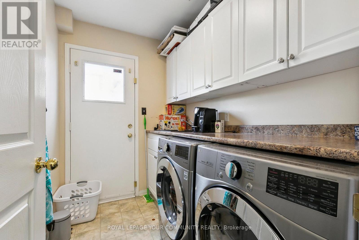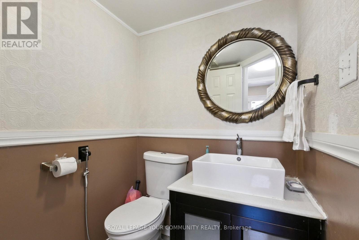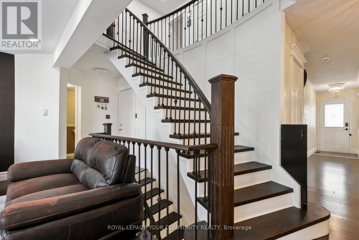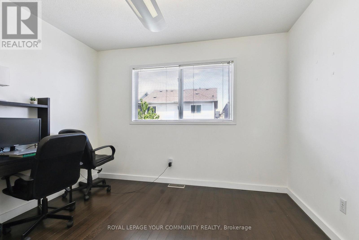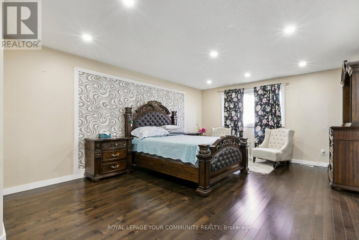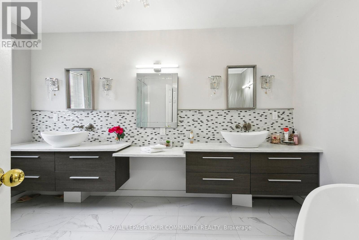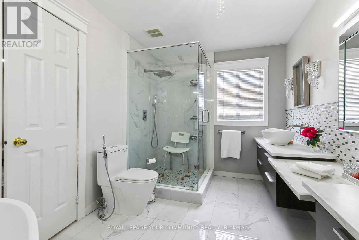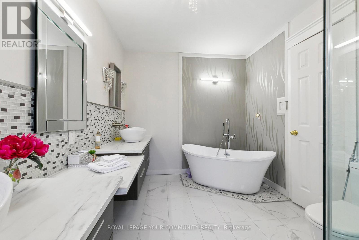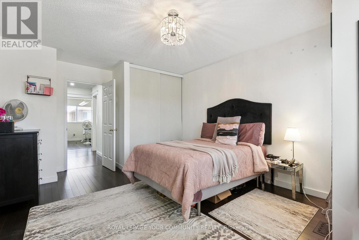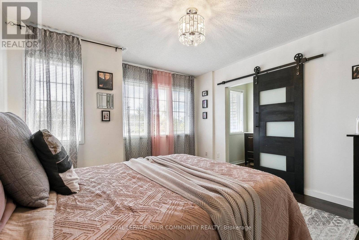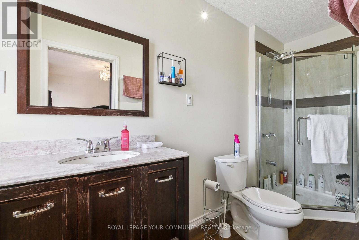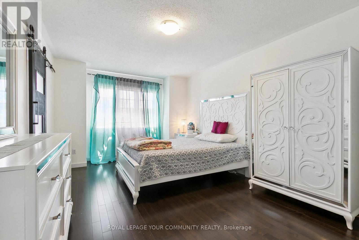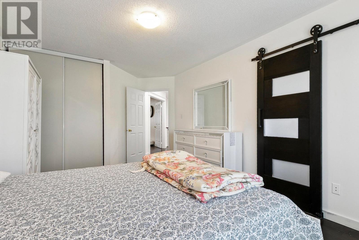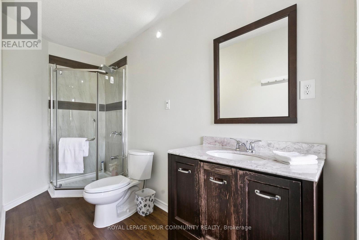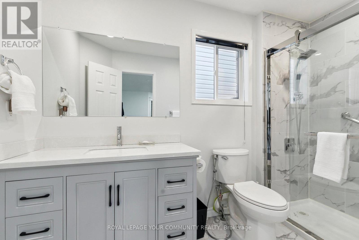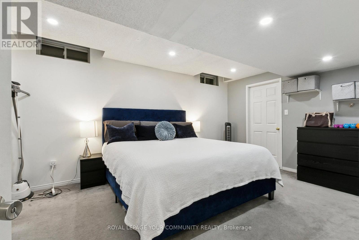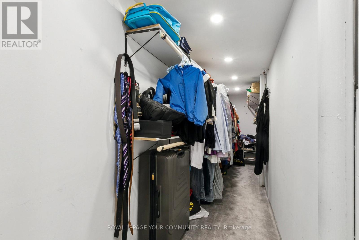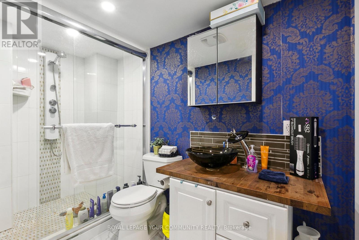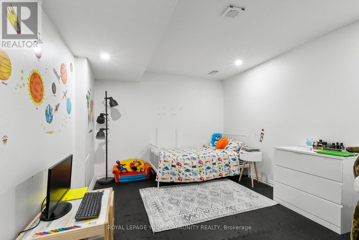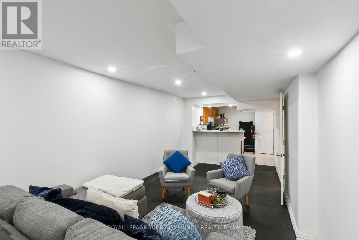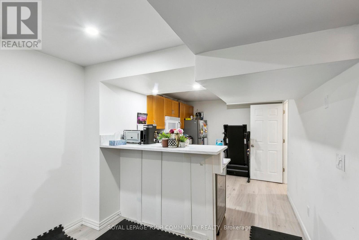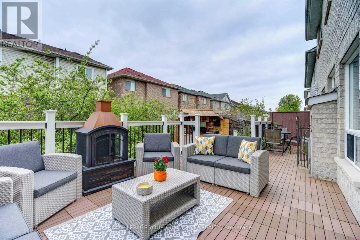5 Bedroom
6 Bathroom
2,500 - 3,000 ft2
Fireplace
Central Air Conditioning
Forced Air
$1,225,000
SHOWSTOPPER!|Motivated Seller!| Upgraded All Brick Detached Home| Finished Basement With Bedroom & Ensuite, 2nd Kitchen, Large Rec Room, and Massive Closet| 6 Washrooms Throughout| 4 of 5 Bedrooms With Ensuites| Pot Lights Inside & Out| Upgraded Light Fixtures| Beautiful Hardwood Floors| Stunning Kitchen With Stainless Steel Appliances & Lots Of Cabinets| Step Out From Kitchen To A Beautiful Backyard Deck Great For Entertaining| Barn Doors in 2 Bedrooms| Hardwood Stairs Open To Below With Metal Pickets| Separate Furnace and AC In Garage With Its Own Controls Great To Use As A Home Office/Additional Recreational & Entertainment Area| 4 Car Driveway| Close To Schools, Big Box Retail, 401/412, and Public Transport| (id:47351)
Property Details
|
MLS® Number
|
E12377224 |
|
Property Type
|
Single Family |
|
Community Name
|
South East |
|
Amenities Near By
|
Hospital, Public Transit, Schools |
|
Community Features
|
Community Centre |
|
Equipment Type
|
Water Heater |
|
Features
|
Lighting |
|
Parking Space Total
|
6 |
|
Rental Equipment Type
|
Water Heater |
|
Structure
|
Deck, Porch |
Building
|
Bathroom Total
|
6 |
|
Bedrooms Above Ground
|
4 |
|
Bedrooms Below Ground
|
1 |
|
Bedrooms Total
|
5 |
|
Appliances
|
Dishwasher, Dryer, Microwave, Two Stoves, Washer, Window Coverings, Two Refrigerators |
|
Basement Development
|
Finished |
|
Basement Type
|
N/a (finished) |
|
Construction Style Attachment
|
Detached |
|
Cooling Type
|
Central Air Conditioning |
|
Exterior Finish
|
Brick |
|
Fire Protection
|
Alarm System, Security System, Smoke Detectors |
|
Fireplace Present
|
Yes |
|
Flooring Type
|
Hardwood, Carpeted, Laminate |
|
Foundation Type
|
Poured Concrete |
|
Half Bath Total
|
1 |
|
Heating Fuel
|
Natural Gas |
|
Heating Type
|
Forced Air |
|
Stories Total
|
2 |
|
Size Interior
|
2,500 - 3,000 Ft2 |
|
Type
|
House |
|
Utility Water
|
Municipal Water |
Parking
Land
|
Acreage
|
No |
|
Land Amenities
|
Hospital, Public Transit, Schools |
|
Sewer
|
Sanitary Sewer |
|
Size Depth
|
80 Ft ,6 In |
|
Size Frontage
|
41 Ft ,6 In |
|
Size Irregular
|
41.5 X 80.5 Ft |
|
Size Total Text
|
41.5 X 80.5 Ft |
Rooms
| Level |
Type |
Length |
Width |
Dimensions |
|
Second Level |
Primary Bedroom |
6.5 m |
4.3 m |
6.5 m x 4.3 m |
|
Second Level |
Bedroom 2 |
5.8 m |
3.39 m |
5.8 m x 3.39 m |
|
Second Level |
Bedroom 3 |
4.2 m |
3.65 m |
4.2 m x 3.65 m |
|
Second Level |
Bedroom 4 |
3.9 m |
3.4 m |
3.9 m x 3.4 m |
|
Basement |
Other |
5.09 m |
4.4 m |
5.09 m x 4.4 m |
|
Basement |
Kitchen |
3.9 m |
2.99 m |
3.9 m x 2.99 m |
|
Basement |
Recreational, Games Room |
8.5 m |
2.95 m |
8.5 m x 2.95 m |
|
Ground Level |
Living Room |
3.99 m |
3.4 m |
3.99 m x 3.4 m |
|
Ground Level |
Dining Room |
1.99 m |
3.4 m |
1.99 m x 3.4 m |
|
Ground Level |
Kitchen |
6.4 m |
2.99 m |
6.4 m x 2.99 m |
|
Ground Level |
Family Room |
5.3 m |
3.95 m |
5.3 m x 3.95 m |
https://www.realtor.ca/real-estate/28805949/10-greenhalf-drive-ajax-south-east-south-east
