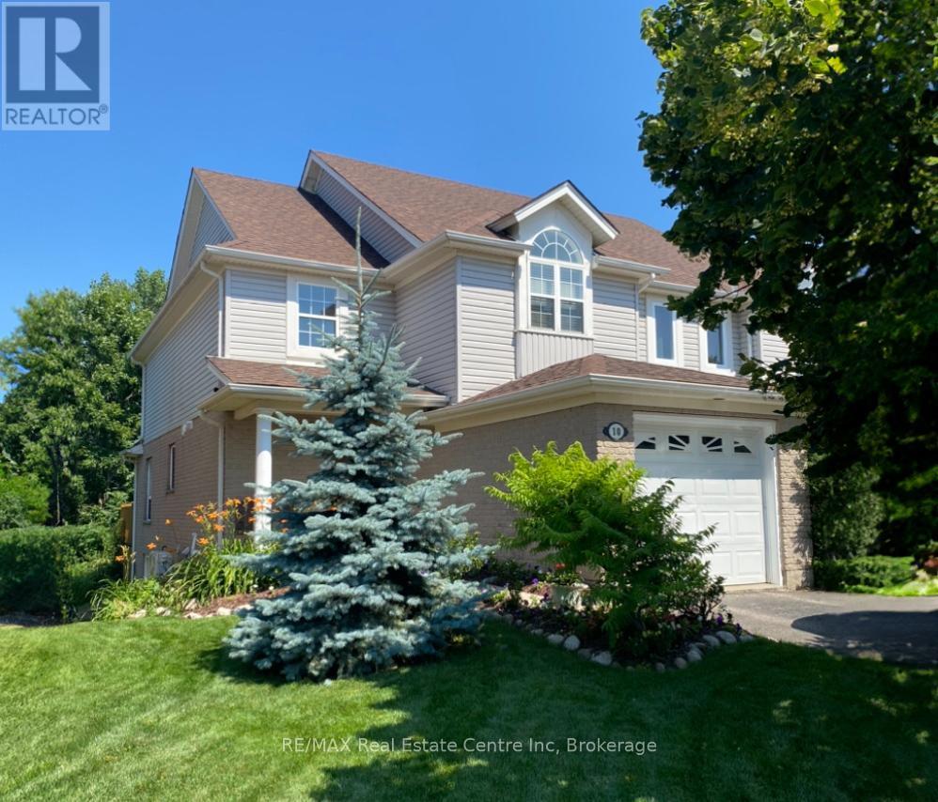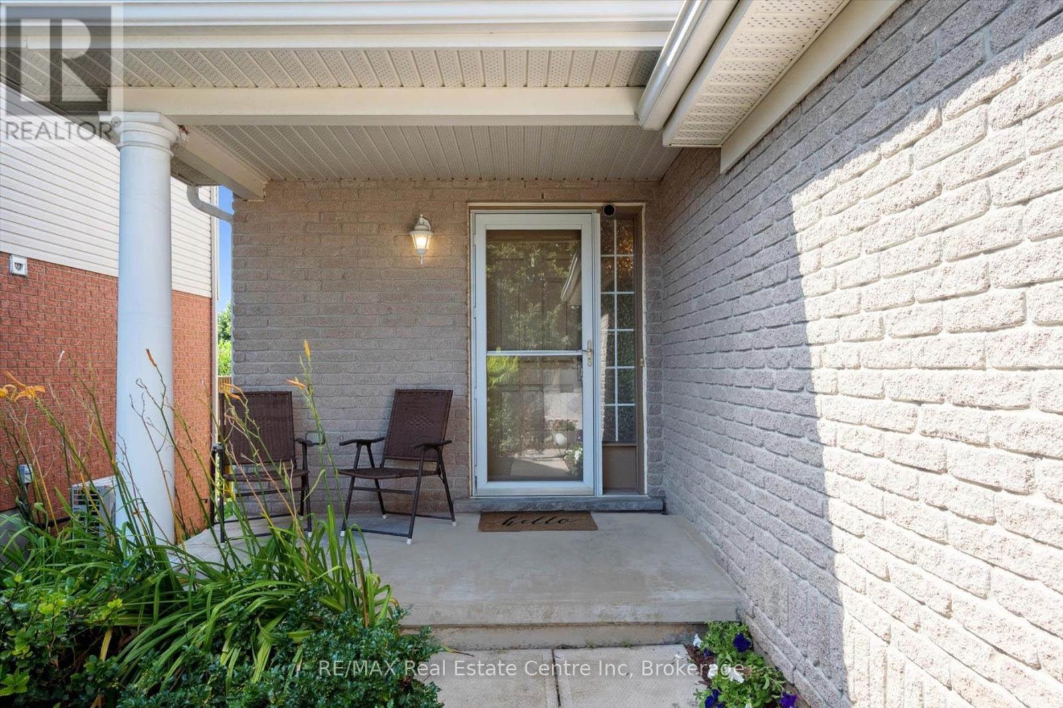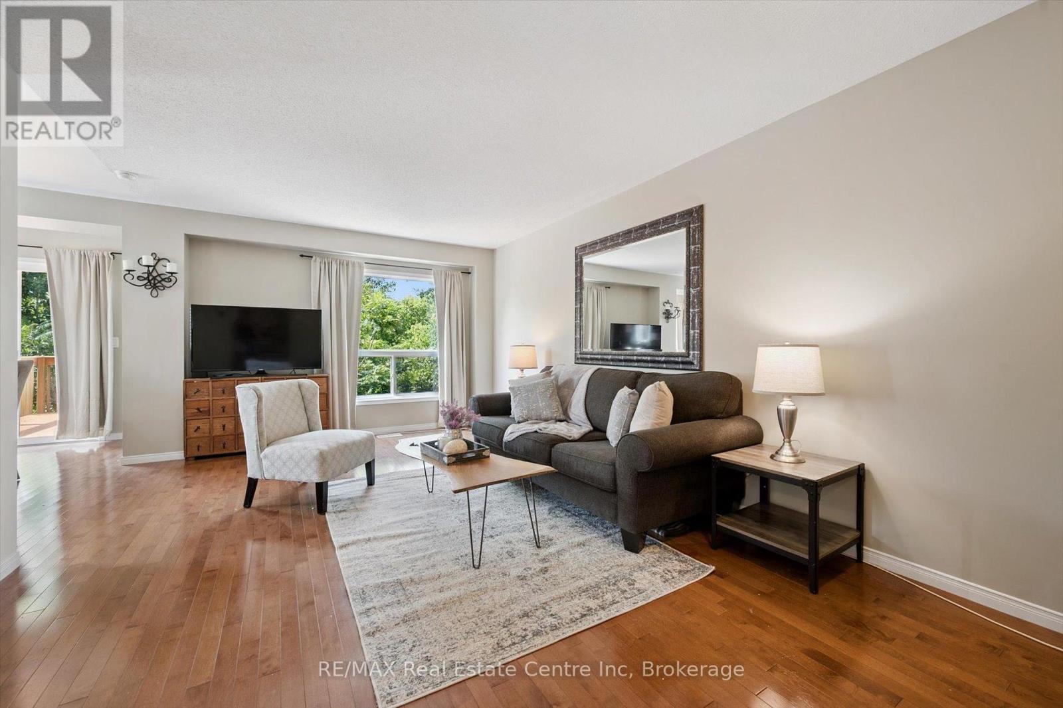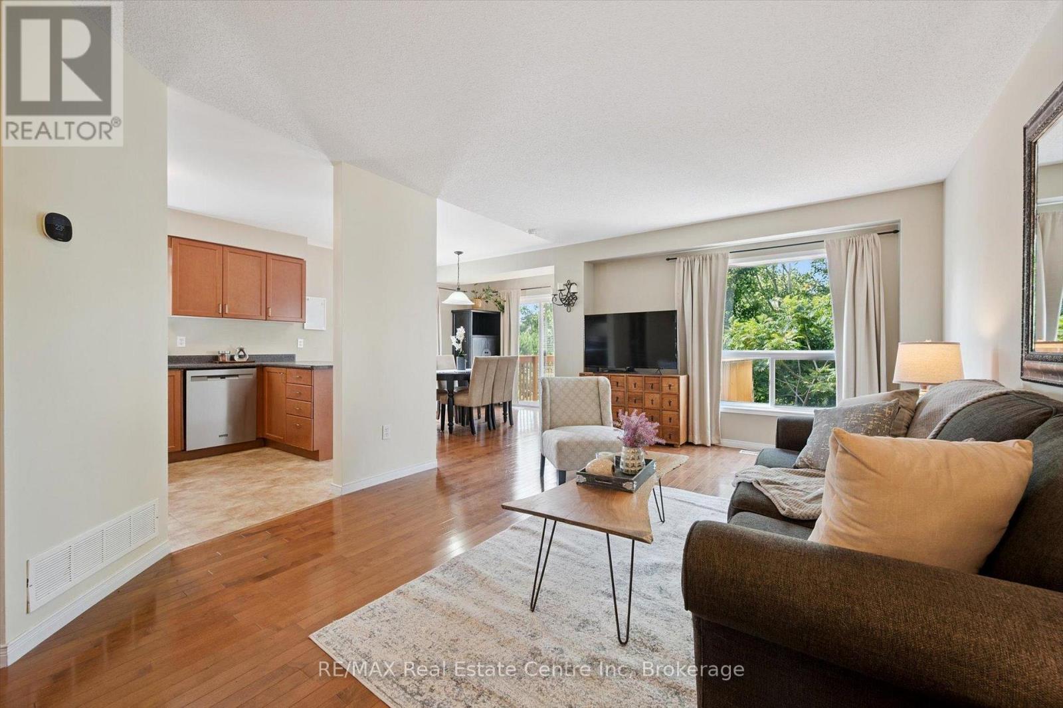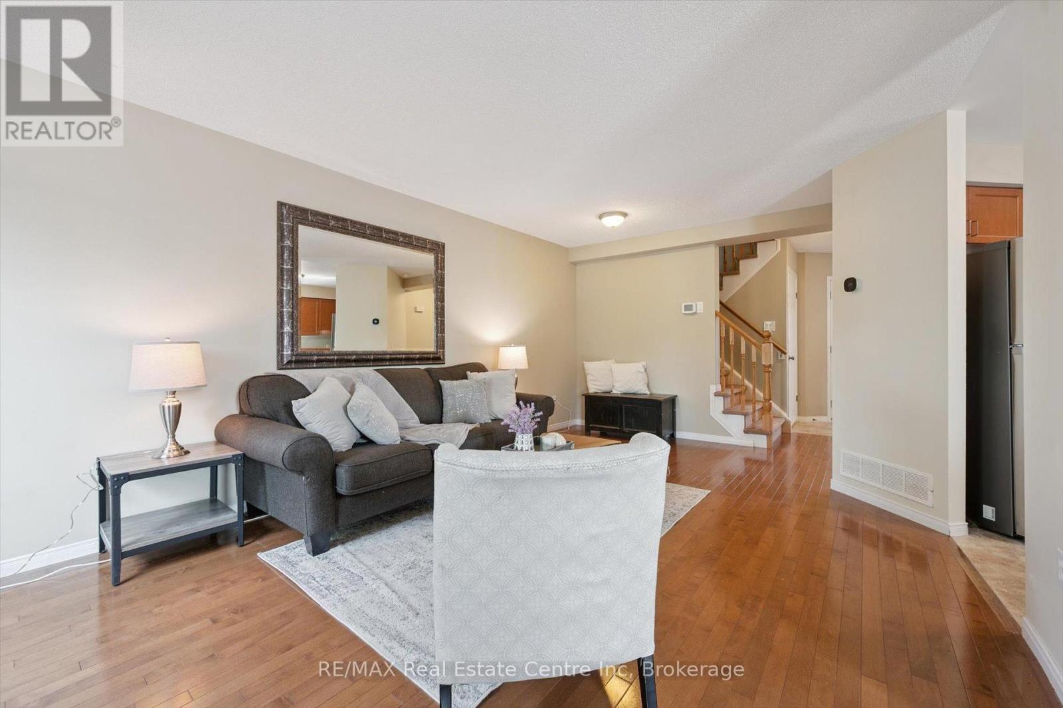4 Bedroom
3 Bathroom
1,500 - 2,000 ft2
Central Air Conditioning
Forced Air
$799,900
Welcome to 10 Eugene Dr, FREEHOLD end-unit 3+1 bed, 2.5 bath townhouse backing onto greenspace in desirable Pineridge/Westminster Woods neighbourhood! With no condo fees & 4 full bdrms this is your chance to secure a home in one of Guelph's most sought-after communities-at a price point that's simply hard to find. Step inside to bright living room W/gleaming hardwood & large window showcasing lush green views. Living area flows seamlessly into open-concept dining space W/sliding doors to spacious deck-ideal for BBQs & summer evenings. Kitchen is designed for everyday living & entertaining with S/S appliances (new dishwasher 2024), generous cabinetry & breakfast bar for casual dining. 2pc bath completes this level. Upstairs primary suite W/dbl closets & cheater ensuite W/oversized vanity & tub/shower. 2 add'l bdrms offer ample closet space-one highlighted by graceful arched window & laminate floors. Convenient 2nd-floor laundry makes everyday life easier. Finished lookout bsmt is a standout filled W/natural light from oversized windows. Large rec room W/pot lighting, versatile 4th bdrm (perfect for home office or hobby room) & 4pc bath. The rec room offers ample space & flexibility-could easily be converted into 5th bdrm or reimagined as part of an in-law suite. Highlights include: 2022 furnace, 2017-2018 roof & attached 1-car garage, thoughtfully maintained & move-in ready for your next chapter. Step outside to generously sized deck overlooking lush treed yard that offers privacy & serenity. Stairs lead down to tranquil greenspace lined W/mature landscaping-perfect setting for pets, kids or your own backyard escape. Only a few houses away from Clair Park & short walk to Pergola Commons, you'll love being close to groceries, LCBO, restaurants, fitness & more! Highly rated schools: Westminster Woods PS & Bishop Macdonell Catholic High School are within walking distance. Hwy 401 is 10-min away making it the perfect location for commuters & growing families alike! (id:47351)
Open House
This property has open houses!
Starts at:
2:30 pm
Ends at:
4:00 pm
Property Details
|
MLS® Number
|
X12315982 |
|
Property Type
|
Single Family |
|
Community Name
|
Pineridge/Westminster Woods |
|
Amenities Near By
|
Park, Place Of Worship, Public Transit, Schools |
|
Equipment Type
|
Water Heater |
|
Features
|
Conservation/green Belt |
|
Parking Space Total
|
2 |
|
Rental Equipment Type
|
Water Heater |
|
Structure
|
Deck |
Building
|
Bathroom Total
|
3 |
|
Bedrooms Above Ground
|
3 |
|
Bedrooms Below Ground
|
1 |
|
Bedrooms Total
|
4 |
|
Age
|
16 To 30 Years |
|
Appliances
|
Garage Door Opener Remote(s), Water Softener, Dishwasher, Dryer, Garage Door Opener, Stove, Washer, Window Coverings, Refrigerator |
|
Basement Development
|
Finished |
|
Basement Type
|
Full (finished) |
|
Construction Style Attachment
|
Attached |
|
Cooling Type
|
Central Air Conditioning |
|
Exterior Finish
|
Vinyl Siding, Brick |
|
Foundation Type
|
Poured Concrete |
|
Half Bath Total
|
1 |
|
Heating Fuel
|
Natural Gas |
|
Heating Type
|
Forced Air |
|
Stories Total
|
2 |
|
Size Interior
|
1,500 - 2,000 Ft2 |
|
Type
|
Row / Townhouse |
|
Utility Water
|
Municipal Water |
Parking
Land
|
Acreage
|
No |
|
Land Amenities
|
Park, Place Of Worship, Public Transit, Schools |
|
Sewer
|
Sanitary Sewer |
|
Size Depth
|
111 Ft ,6 In |
|
Size Frontage
|
27 Ft ,1 In |
|
Size Irregular
|
27.1 X 111.5 Ft |
|
Size Total Text
|
27.1 X 111.5 Ft|under 1/2 Acre |
|
Zoning Description
|
R.3b-7 |
Rooms
| Level |
Type |
Length |
Width |
Dimensions |
|
Second Level |
Laundry Room |
1.52 m |
1.37 m |
1.52 m x 1.37 m |
|
Second Level |
Primary Bedroom |
4.83 m |
3.3 m |
4.83 m x 3.3 m |
|
Second Level |
Bathroom |
|
|
Measurements not available |
|
Second Level |
Bedroom 2 |
3.05 m |
2.97 m |
3.05 m x 2.97 m |
|
Second Level |
Bedroom 3 |
3.4 m |
2.77 m |
3.4 m x 2.77 m |
|
Basement |
Bedroom 4 |
3.78 m |
2.59 m |
3.78 m x 2.59 m |
|
Basement |
Bathroom |
|
|
Measurements not available |
|
Basement |
Recreational, Games Room |
4.06 m |
3.45 m |
4.06 m x 3.45 m |
|
Main Level |
Dining Room |
3.63 m |
2.69 m |
3.63 m x 2.69 m |
|
Main Level |
Living Room |
7.24 m |
3.53 m |
7.24 m x 3.53 m |
|
Main Level |
Kitchen |
3.61 m |
2.69 m |
3.61 m x 2.69 m |
|
Main Level |
Bathroom |
|
|
Measurements not available |
https://www.realtor.ca/real-estate/28671765/10-eugene-drive-guelph-pineridgewestminster-woods-pineridgewestminster-woods
