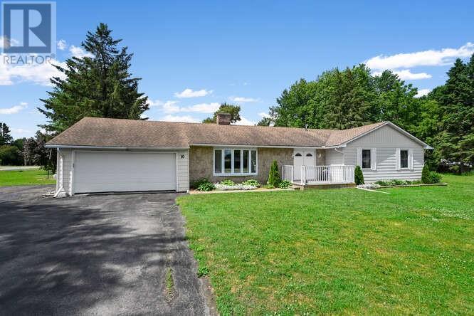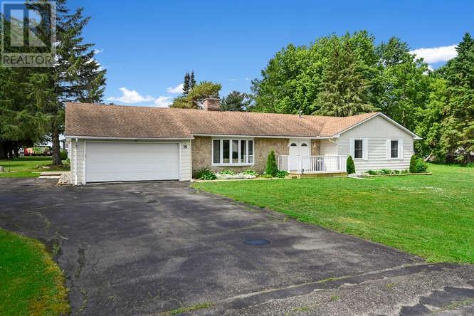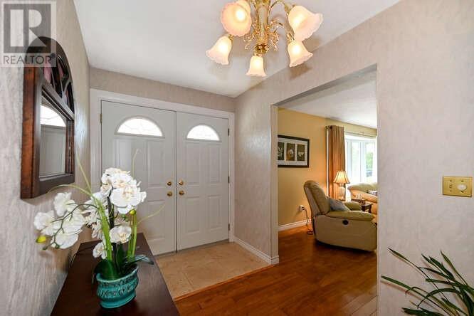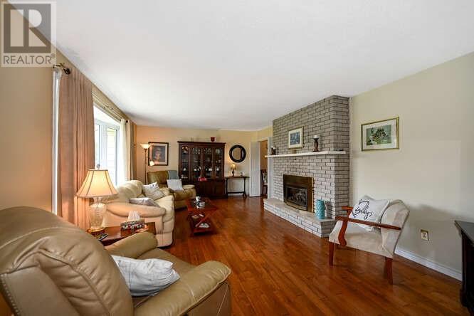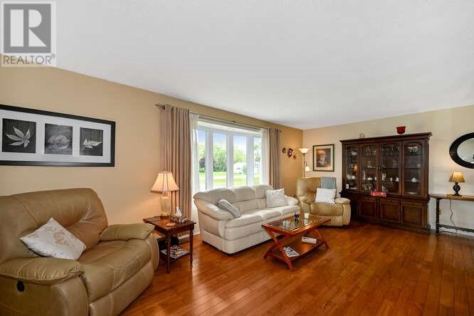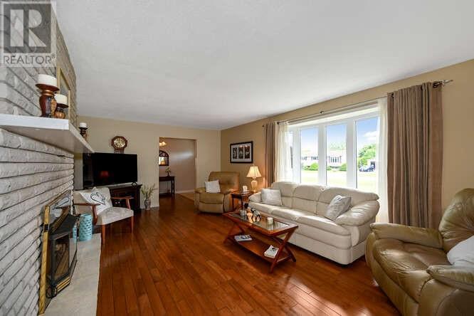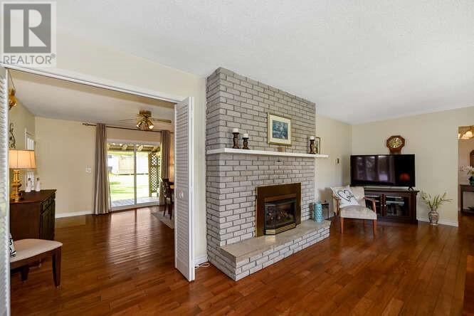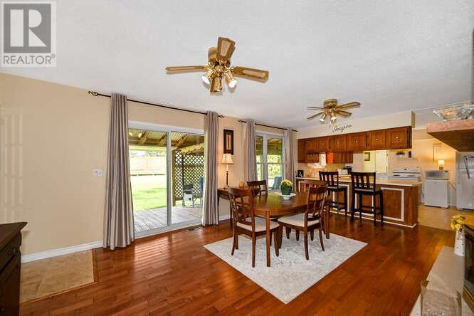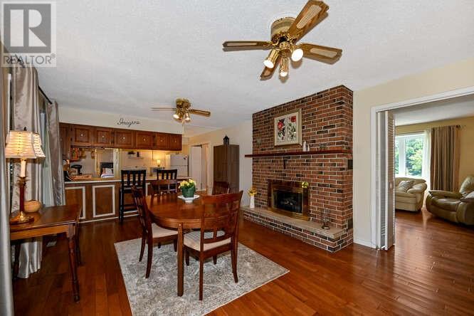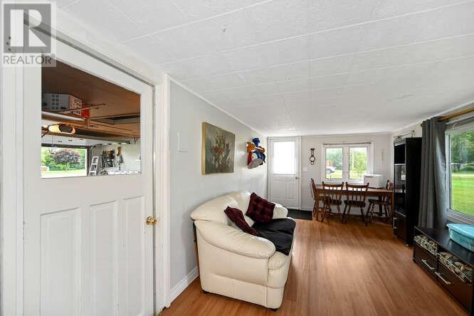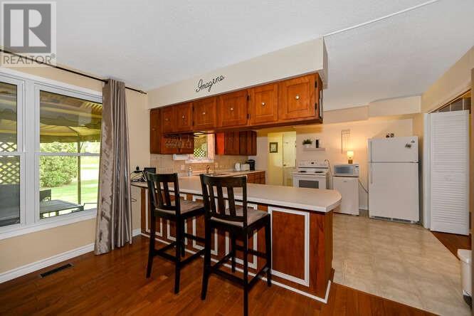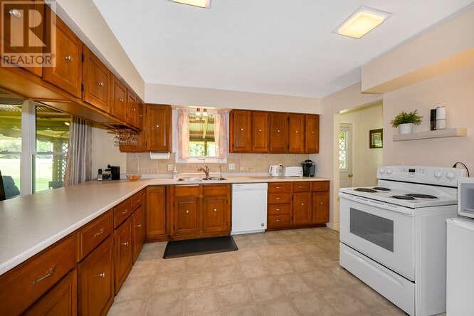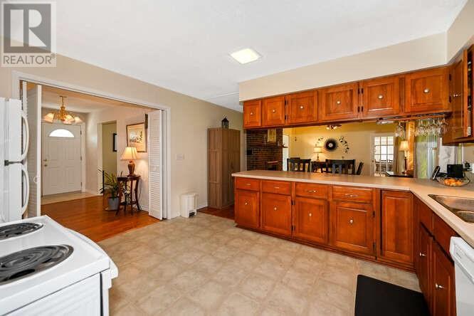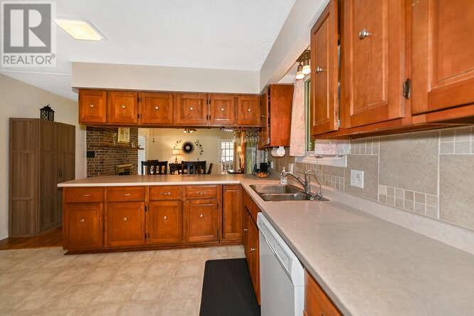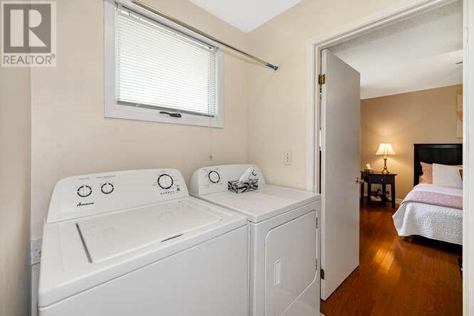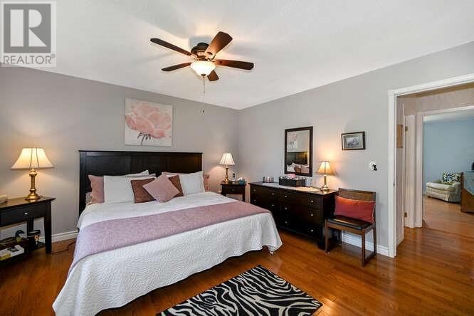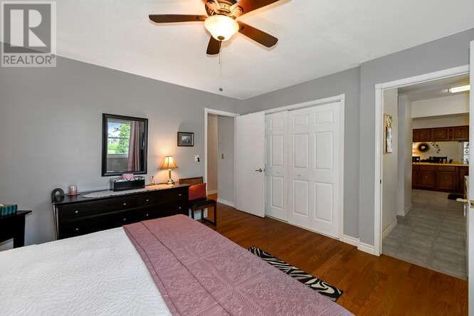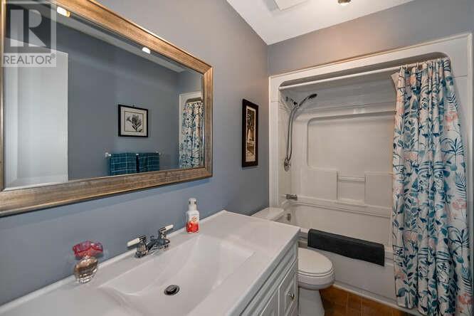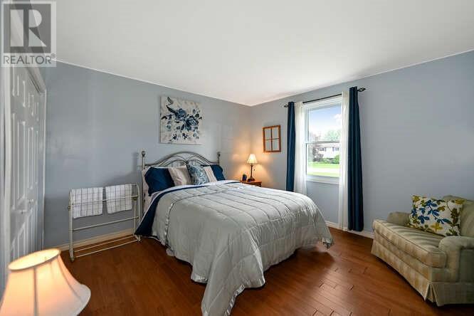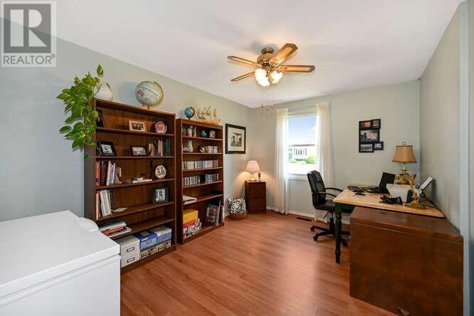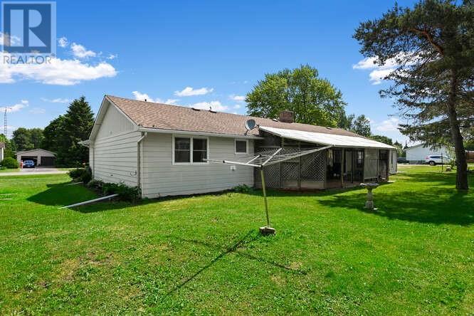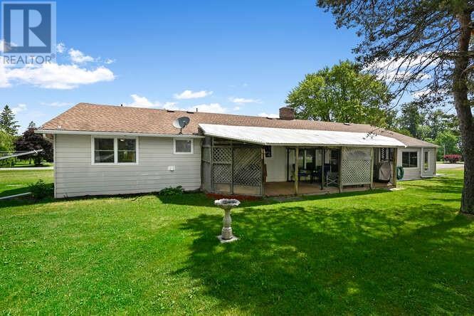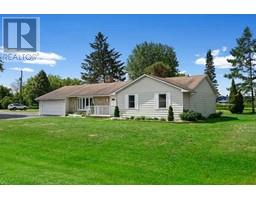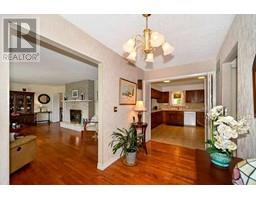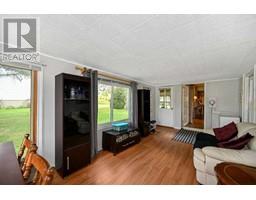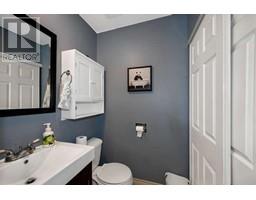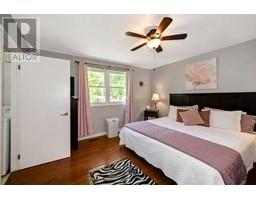3 Bedroom
2 Bathroom
Bungalow
Fireplace
None
Forced Air
$409,900
Welcome to 10 Elizabeth St in Johnstown. This single level ranch style bungalow is perfect for those looking to downsize and is large enough for the growing family. This home boasts beautiful hardwood flooring in the living room, dining room and primary bedroom. The open concept kitchen/dining room has plenty of space for entertaining and is highlighted by an electric fireplace to go along with the gas fireplace in the livingroom. Down the hall you have 3 spacious bedrooms, a 4pc bath, a 2pc bath just off the primary bedroom and mainfloor laundry. Need more? The 3 season sunroom is a perfect area to relax, as well as the rear sheltered deck/patio area. The forced air gas furnace was installed in 2022. In addition to having plenty of storage in the home, there is additional storage above the 1.5 car attached garage. Close to the school, community pool and the St.Lawrence River, this home really has it all. Come check out 10 Elizabeth St in Johnstown before it is gone. (id:47351)
Property Details
|
MLS® Number
|
1347096 |
|
Property Type
|
Single Family |
|
Neigbourhood
|
Johnstown |
|
Amenities Near By
|
Recreation Nearby, Water Nearby |
|
Easement
|
Unknown |
|
Parking Space Total
|
12 |
|
Road Type
|
Paved Road |
|
Structure
|
Deck |
Building
|
Bathroom Total
|
2 |
|
Bedrooms Above Ground
|
3 |
|
Bedrooms Total
|
3 |
|
Appliances
|
Refrigerator, Dishwasher, Dryer, Stove, Washer |
|
Architectural Style
|
Bungalow |
|
Basement Development
|
Unfinished |
|
Basement Type
|
Crawl Space (unfinished) |
|
Constructed Date
|
1974 |
|
Construction Style Attachment
|
Detached |
|
Cooling Type
|
None |
|
Exterior Finish
|
Aluminum Siding |
|
Fireplace Present
|
Yes |
|
Fireplace Total
|
2 |
|
Flooring Type
|
Hardwood, Laminate, Vinyl |
|
Foundation Type
|
Block |
|
Half Bath Total
|
1 |
|
Heating Fuel
|
Natural Gas |
|
Heating Type
|
Forced Air |
|
Stories Total
|
1 |
|
Type
|
House |
|
Utility Water
|
Drilled Well |
Parking
Land
|
Acreage
|
No |
|
Land Amenities
|
Recreation Nearby, Water Nearby |
|
Sewer
|
Septic System |
|
Size Depth
|
103 Ft |
|
Size Frontage
|
211 Ft |
|
Size Irregular
|
211 Ft X 103 Ft |
|
Size Total Text
|
211 Ft X 103 Ft |
|
Zoning Description
|
Residential |
Rooms
| Level |
Type |
Length |
Width |
Dimensions |
|
Main Level |
Dining Room |
|
|
19'9" x 13'7" |
|
Main Level |
Kitchen |
|
|
10'10" x 13'7" |
|
Main Level |
Living Room |
|
|
22'6" x 13'5" |
|
Main Level |
Bedroom |
|
|
14'0" x 10'0" |
|
Main Level |
Bedroom |
|
|
14'0" x 12'11" |
|
Main Level |
4pc Bathroom |
|
|
Measurements not available |
|
Main Level |
Primary Bedroom |
|
|
13'6" x 13'3" |
|
Main Level |
2pc Bathroom |
|
|
Measurements not available |
|
Main Level |
Sunroom |
|
|
14'0" x 9'10" |
https://www.realtor.ca/real-estate/25713878/10-elizabeth-street-johnstown-johnstown
