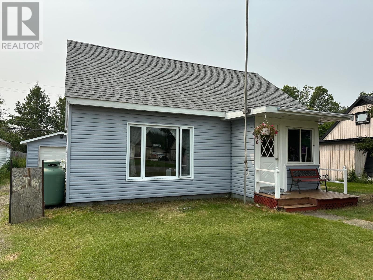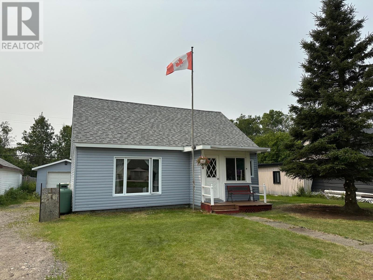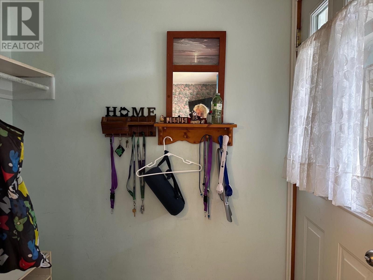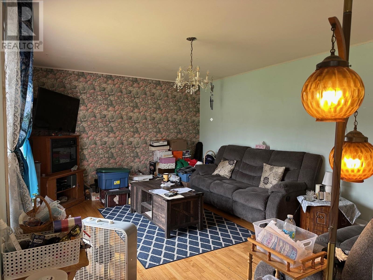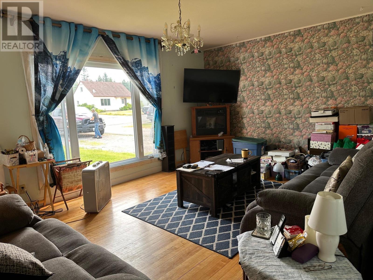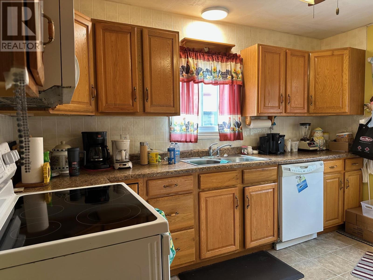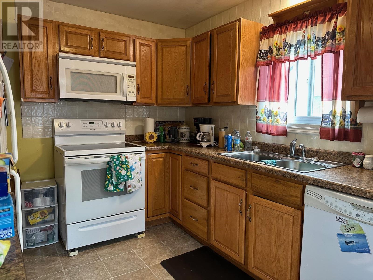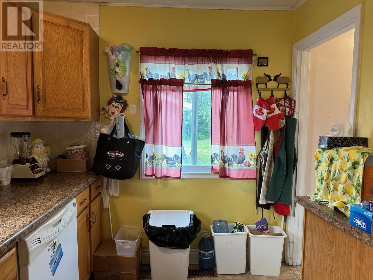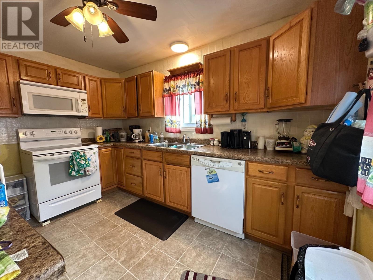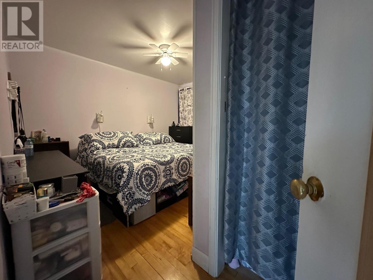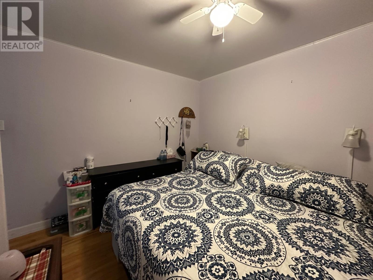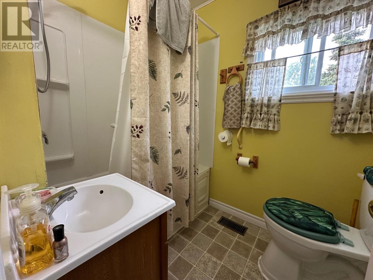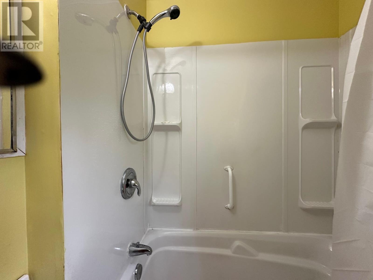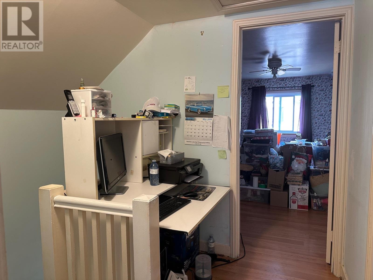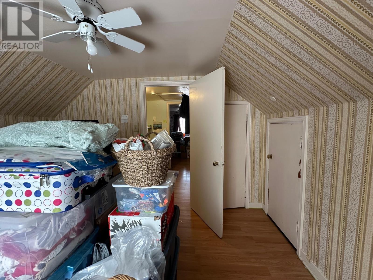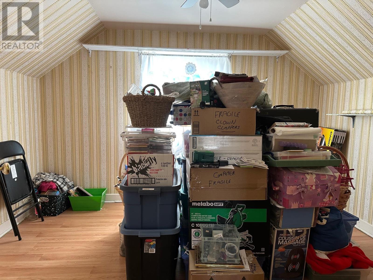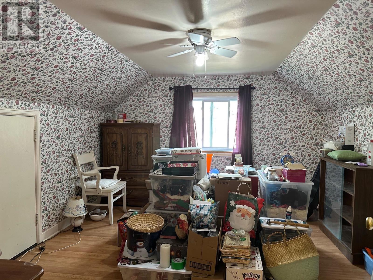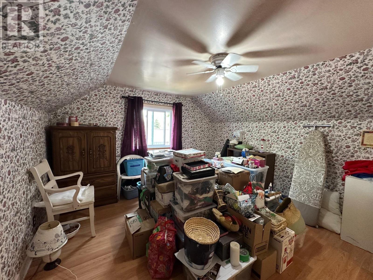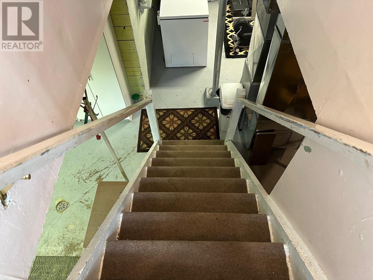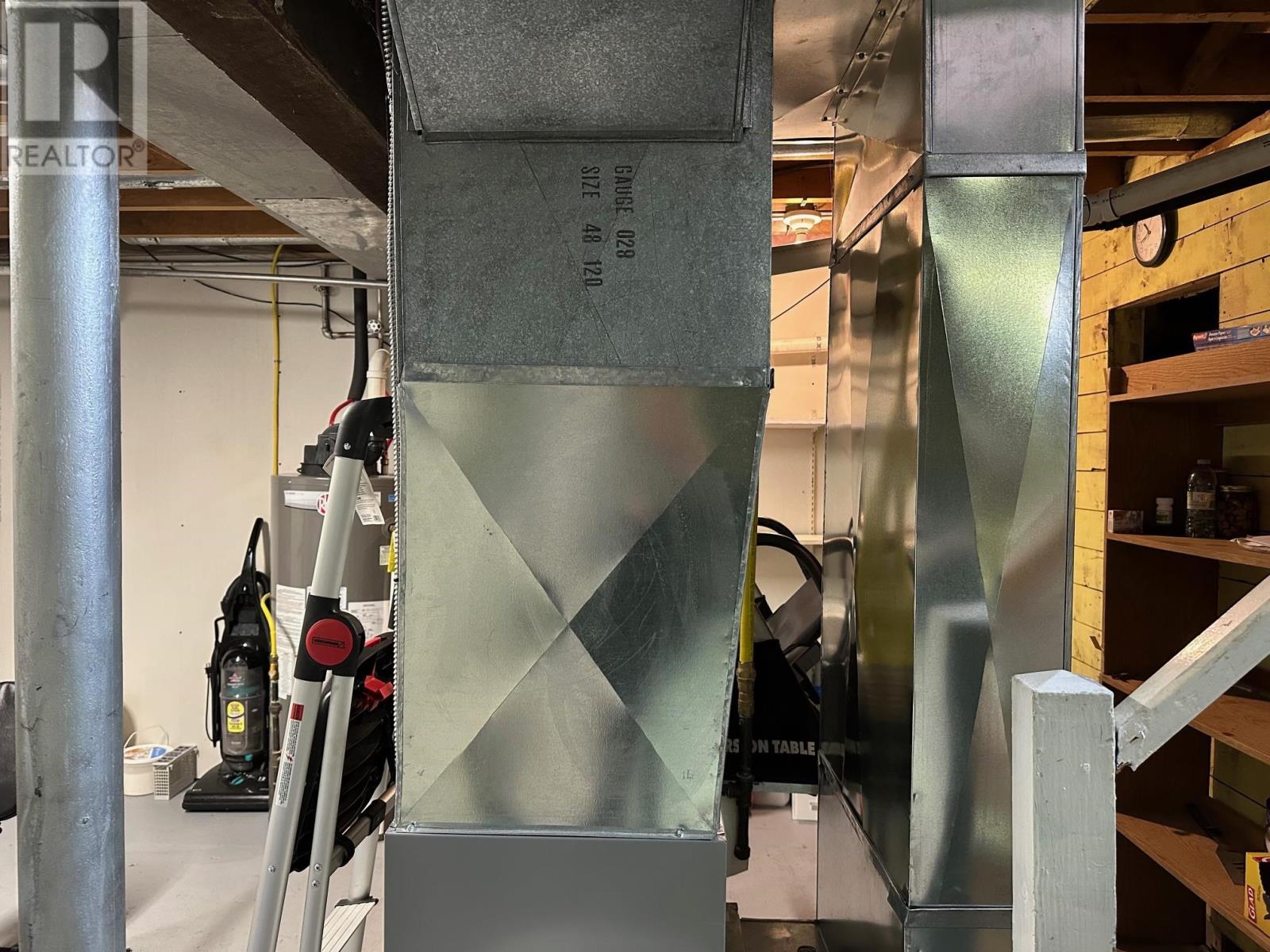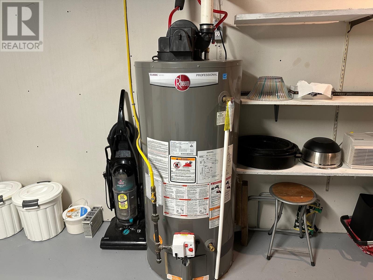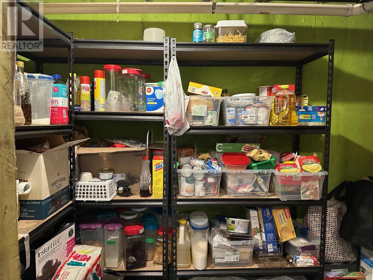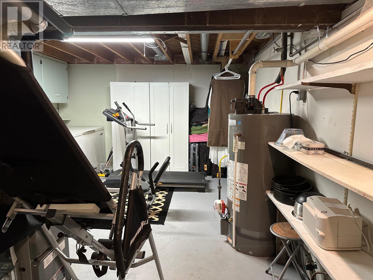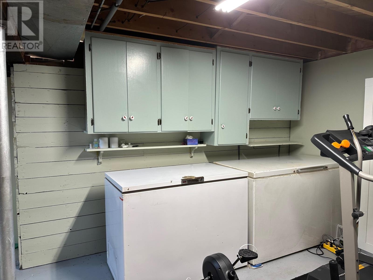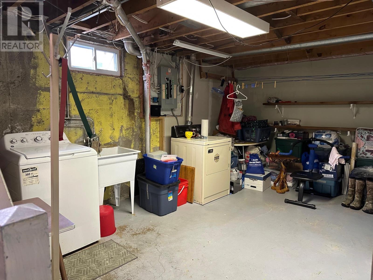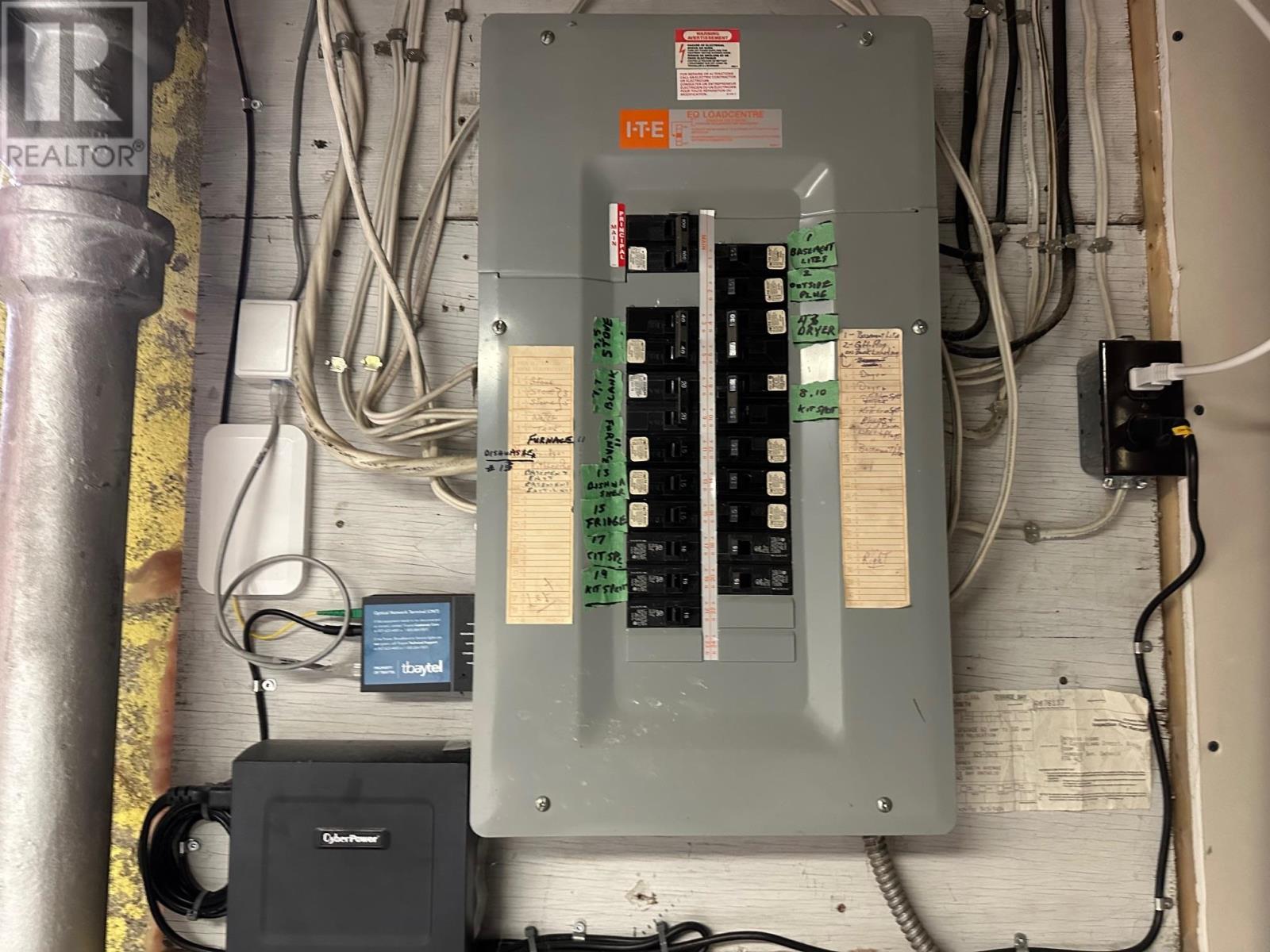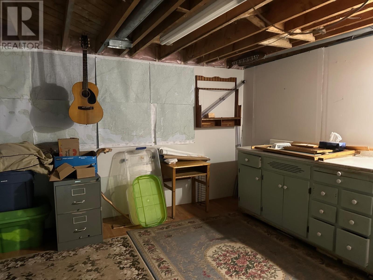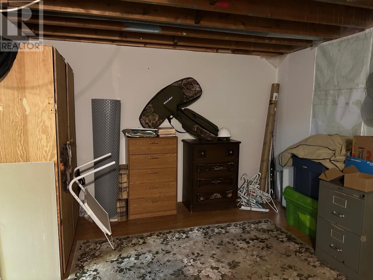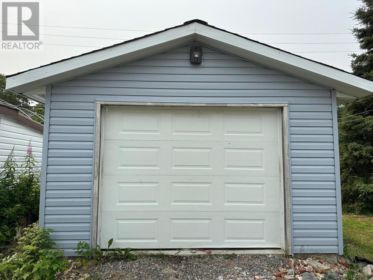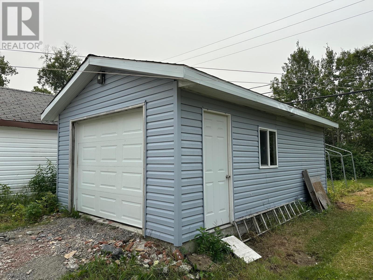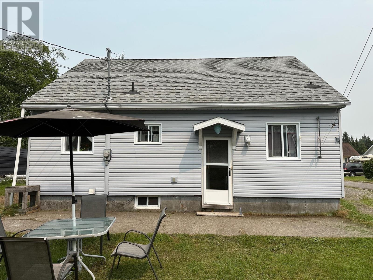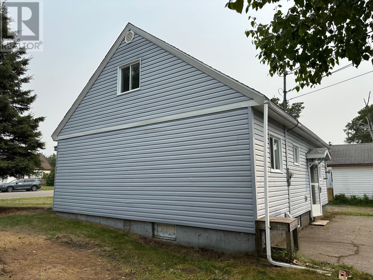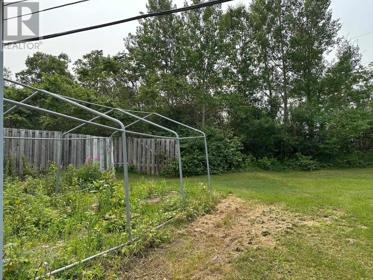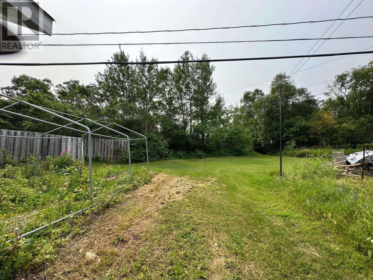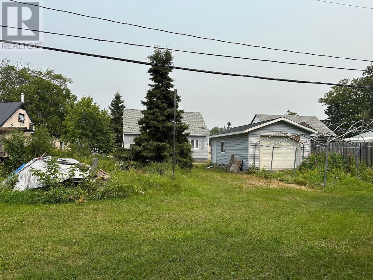4 Bedroom
1 Bathroom
1,082 ft2
Forced Air
$129,900
Charming 4-Bedroom Home on a Quiet Street! This 1.5 storey home offers 4 bedrooms and 1 bath, featuring hardwood floors and a warm, inviting layout. The property includes a detached garage and is perfectly situated close to schools, downtown shopping, and grocery store- ideal for convenience and family living. Located on a quiet street, this home combines comfort, character, and accessibility. Motivated Seller! Try your offer! (id:47351)
Property Details
|
MLS® Number
|
TB252397 |
|
Property Type
|
Single Family |
|
Community Name
|
Terrace Bay |
|
Communication Type
|
High Speed Internet |
|
Features
|
Crushed Stone Driveway |
Building
|
Bathroom Total
|
1 |
|
Bedrooms Above Ground
|
4 |
|
Bedrooms Total
|
4 |
|
Appliances
|
Dishwasher, Stove, Refrigerator |
|
Basement Development
|
Partially Finished |
|
Basement Type
|
Full (partially Finished) |
|
Constructed Date
|
1951 |
|
Construction Style Attachment
|
Detached |
|
Exterior Finish
|
Vinyl |
|
Flooring Type
|
Hardwood |
|
Foundation Type
|
Poured Concrete |
|
Heating Fuel
|
Propane |
|
Heating Type
|
Forced Air |
|
Stories Total
|
2 |
|
Size Interior
|
1,082 Ft2 |
|
Utility Water
|
Municipal Water |
Parking
Land
|
Access Type
|
Road Access |
|
Acreage
|
No |
|
Sewer
|
Sanitary Sewer |
|
Size Frontage
|
59.5000 |
|
Size Total Text
|
Under 1/2 Acre |
Rooms
| Level |
Type |
Length |
Width |
Dimensions |
|
Second Level |
Bedroom |
|
|
9.05 X 11.04 |
|
Second Level |
Bedroom |
|
|
13.03 X 11.04 |
|
Basement |
Workshop |
|
|
11.03 X 15.04 |
|
Main Level |
Living Room |
|
|
16.03 x 11.11 |
|
Main Level |
Primary Bedroom |
|
|
11.11 x 9.03 |
|
Main Level |
Kitchen |
|
|
9.05 X 12.00 |
|
Main Level |
Porch |
|
|
8.02 X 3.09 |
|
Main Level |
Bedroom |
|
|
12.00 X 9.03 |
|
Main Level |
Bathroom |
|
|
4 PC |
Utilities
https://www.realtor.ca/real-estate/28689928/10-elizabeth-ave-terrace-bay-terrace-bay
