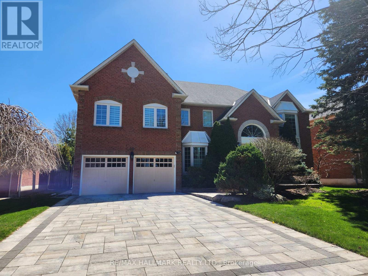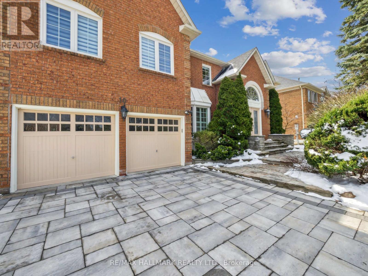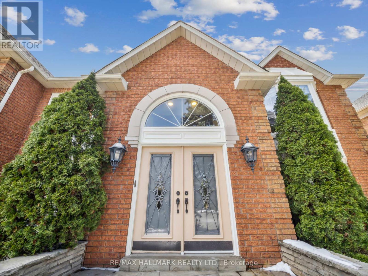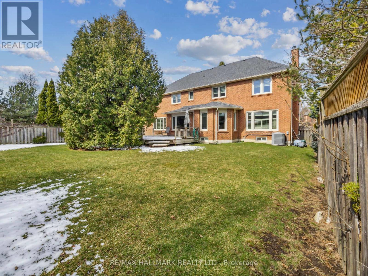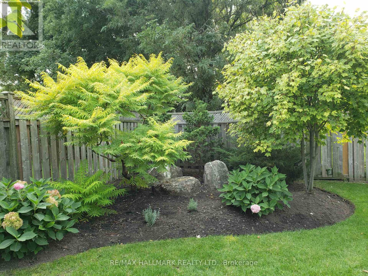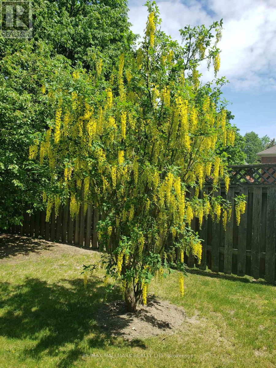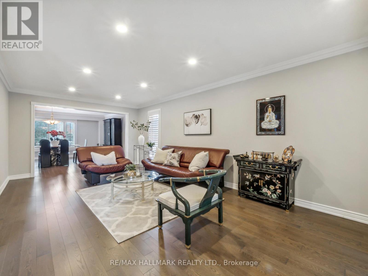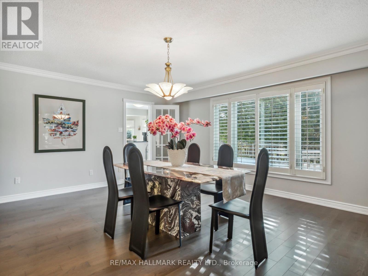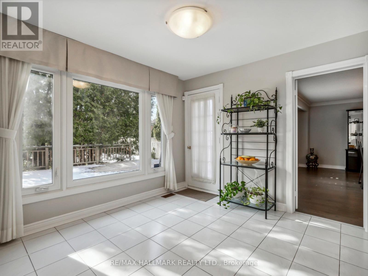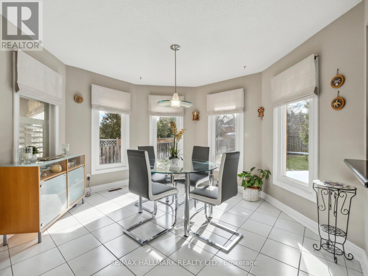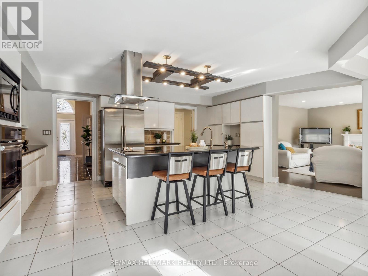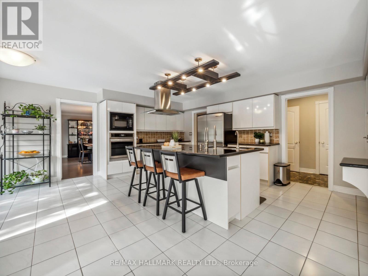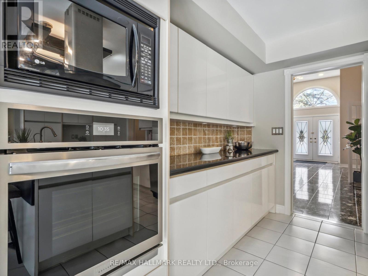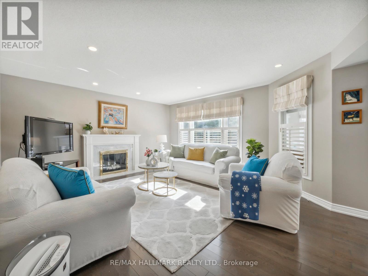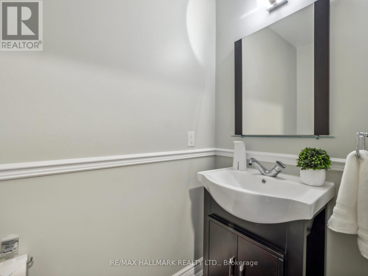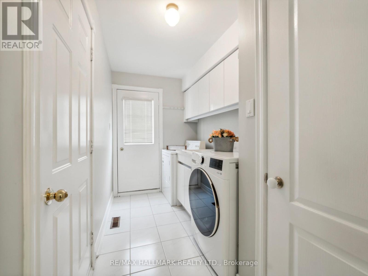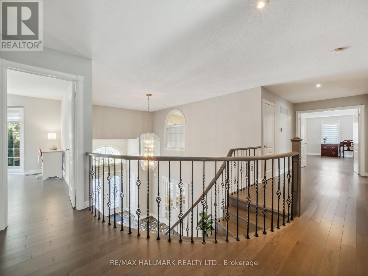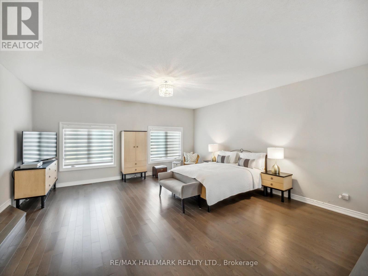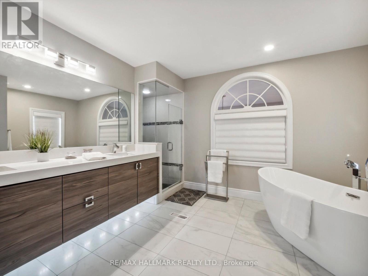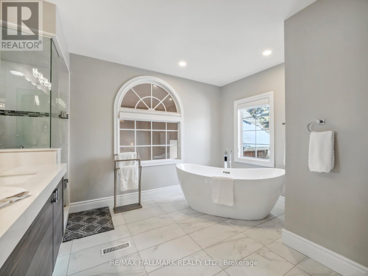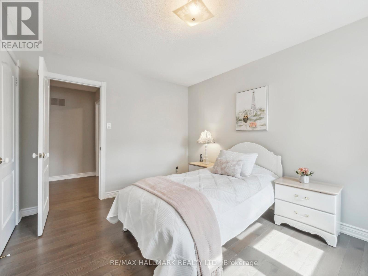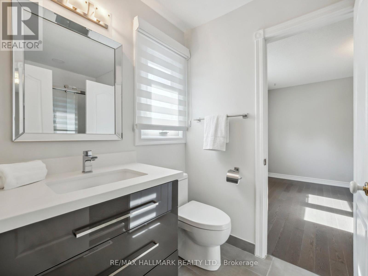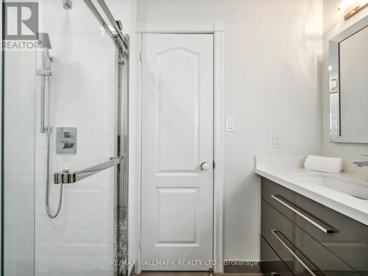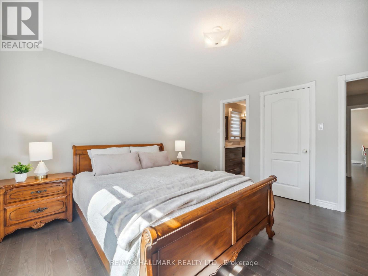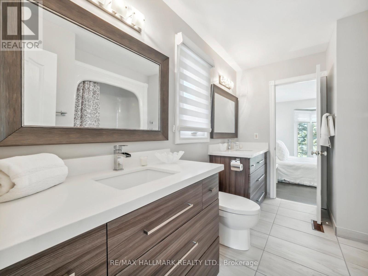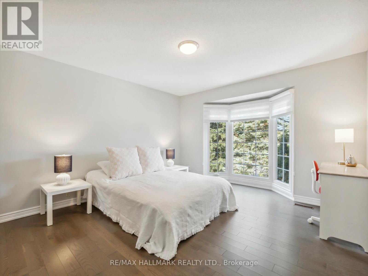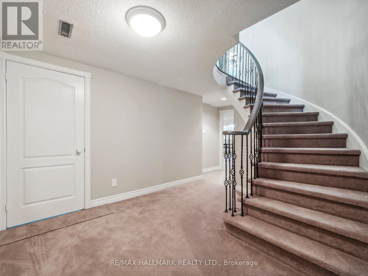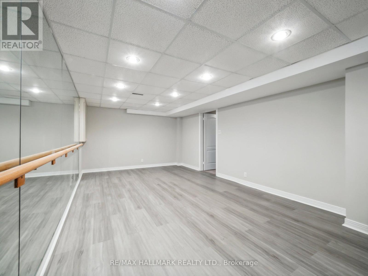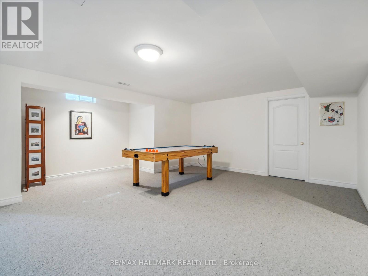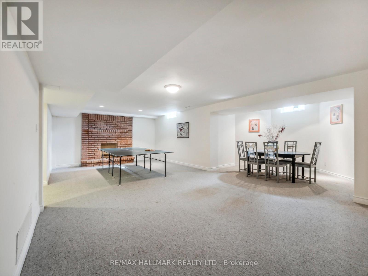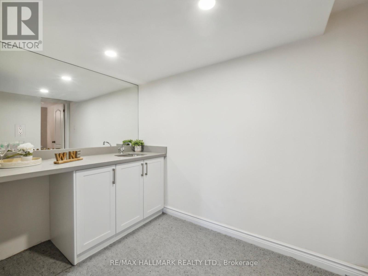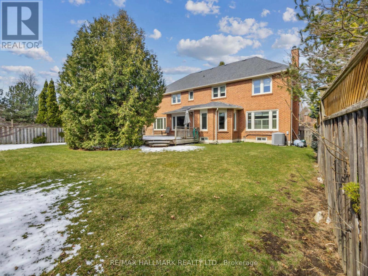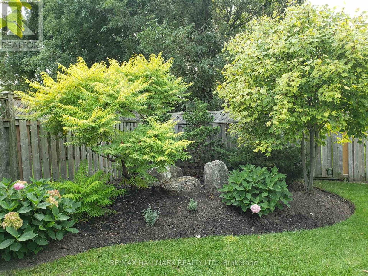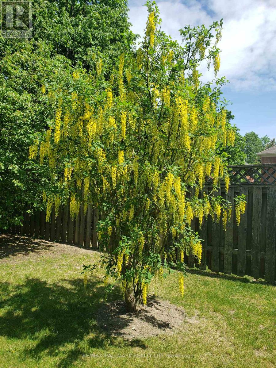5 Bedroom
5 Bathroom
Fireplace
Central Air Conditioning
Forced Air
$2,840,000
Welcome to the prestigious Lower Bayview Hill, a quality Georgian built home located on a quiet street, premium lot size, sunny south facing backyard, step through the grand entrance with a stunning 2 storey foyer, elegant iron picket stairway, large sun-filled kitchen area & solarium, sunlight dances through the sprawling windows, illuminating the spacious floor plan of 4240 sq.ft., updated hardwood floor thru-out, extra large primary bedroom, all bedrooms with ensuite/semi-ensuite , updated modern bathrooms with upgraded bath fixtures, 200 amp service, finished basement with dance studio and recreation room, newer interlock driveway, completely fenced backyard with an oversized deck, top ranking school zone, walk to Bayview Hill Elementary, Bayview Secondary with a renowned IB program nearby, close to parks, schools, restaurants, mins to 404/407&public transit, one bus to subway, don't miss this opportunity, rarely offered! Note:BR5-4.14x3.81-h/w,semi ensuite,closet w/organizer **** EXTRAS **** Fridge,cooktop,convection oven(2022),microwave,d/washer(2022),washer&dryer,window coverings,california shutters, electric light fixtures,LED pot lights,inground sprinklers,cvs+related equipment,garage dr opener+1 remote,timed outdr lighting (id:47351)
Property Details
|
MLS® Number
|
N8244752 |
|
Property Type
|
Single Family |
|
Community Name
|
Bayview Hill |
|
Parking Space Total
|
6 |
Building
|
Bathroom Total
|
5 |
|
Bedrooms Above Ground
|
5 |
|
Bedrooms Total
|
5 |
|
Basement Development
|
Finished |
|
Basement Type
|
N/a (finished) |
|
Construction Style Attachment
|
Detached |
|
Cooling Type
|
Central Air Conditioning |
|
Exterior Finish
|
Brick |
|
Fireplace Present
|
Yes |
|
Heating Fuel
|
Natural Gas |
|
Heating Type
|
Forced Air |
|
Stories Total
|
2 |
|
Type
|
House |
Parking
Land
|
Acreage
|
No |
|
Size Irregular
|
66.17 X 147.78 Ft |
|
Size Total Text
|
66.17 X 147.78 Ft |
Rooms
| Level |
Type |
Length |
Width |
Dimensions |
|
Second Level |
Primary Bedroom |
5.64 m |
6.1 m |
5.64 m x 6.1 m |
|
Second Level |
Sitting Room |
6.4 m |
3.66 m |
6.4 m x 3.66 m |
|
Second Level |
Bedroom 2 |
3.81 m |
3.81 m |
3.81 m x 3.81 m |
|
Second Level |
Bedroom 3 |
4.14 m |
3.81 m |
4.14 m x 3.81 m |
|
Second Level |
Bedroom 4 |
4.14 m |
3.81 m |
4.14 m x 3.81 m |
|
Ground Level |
Library |
3.66 m |
3.35 m |
3.66 m x 3.35 m |
|
Ground Level |
Living Room |
6.86 m |
3.96 m |
6.86 m x 3.96 m |
|
Ground Level |
Dining Room |
5.49 m |
4.57 m |
5.49 m x 4.57 m |
|
Ground Level |
Family Room |
5.64 m |
4.57 m |
5.64 m x 4.57 m |
|
Ground Level |
Kitchen |
5.33 m |
3.05 m |
5.33 m x 3.05 m |
|
Ground Level |
Solarium |
3.66 m |
3.66 m |
3.66 m x 3.66 m |
|
Ground Level |
Eating Area |
3.35 m |
3.35 m |
3.35 m x 3.35 m |
https://www.realtor.ca/real-estate/26765632/10-dunloe-rd-richmond-hill-bayview-hill
