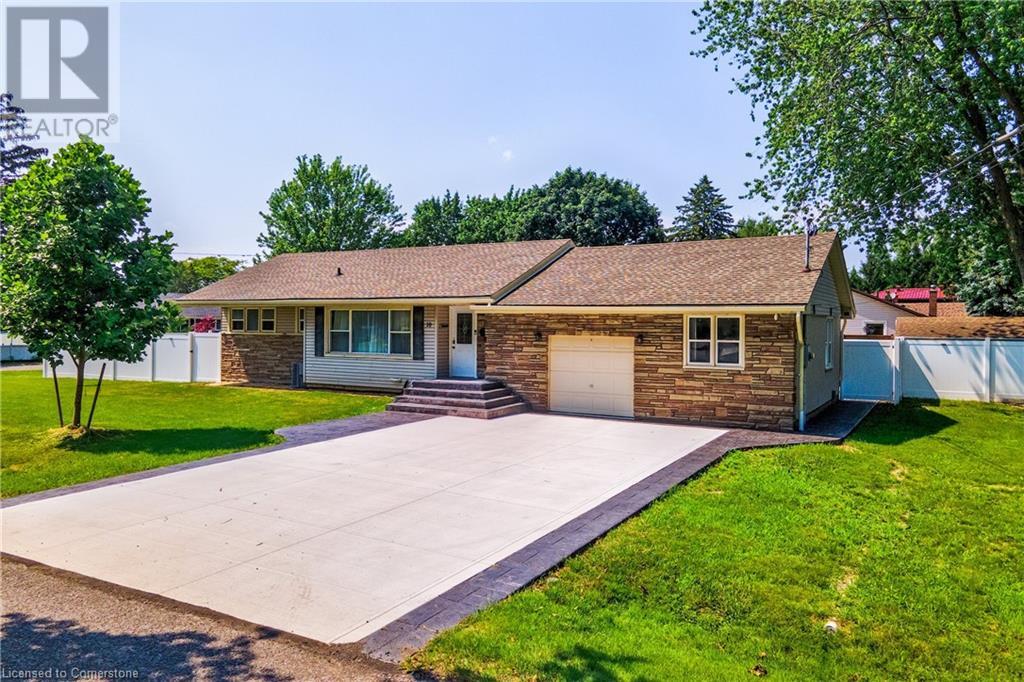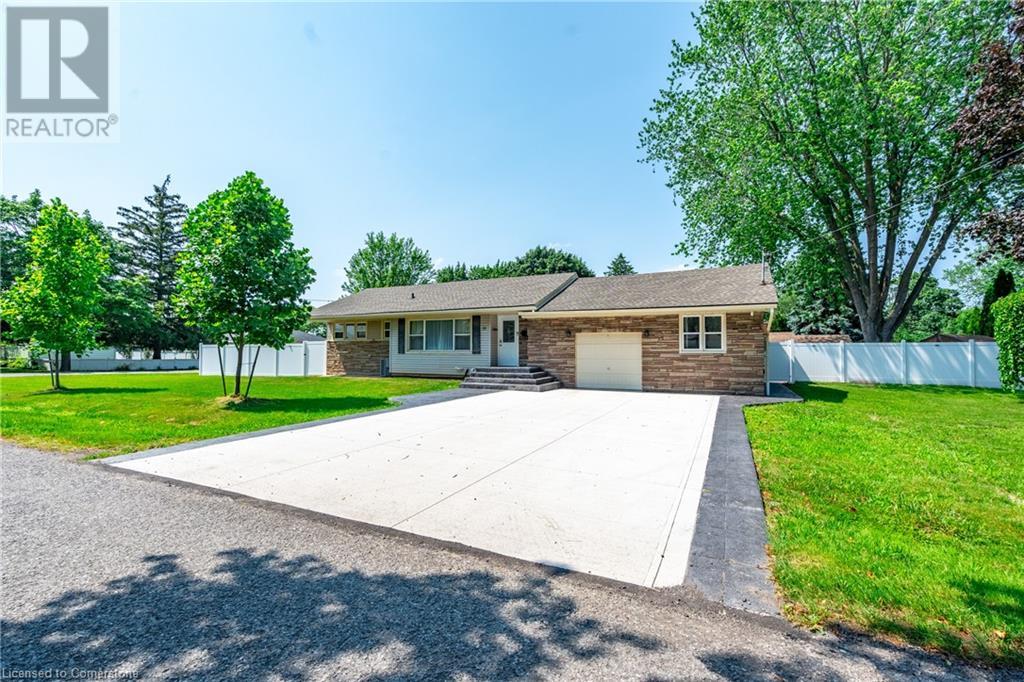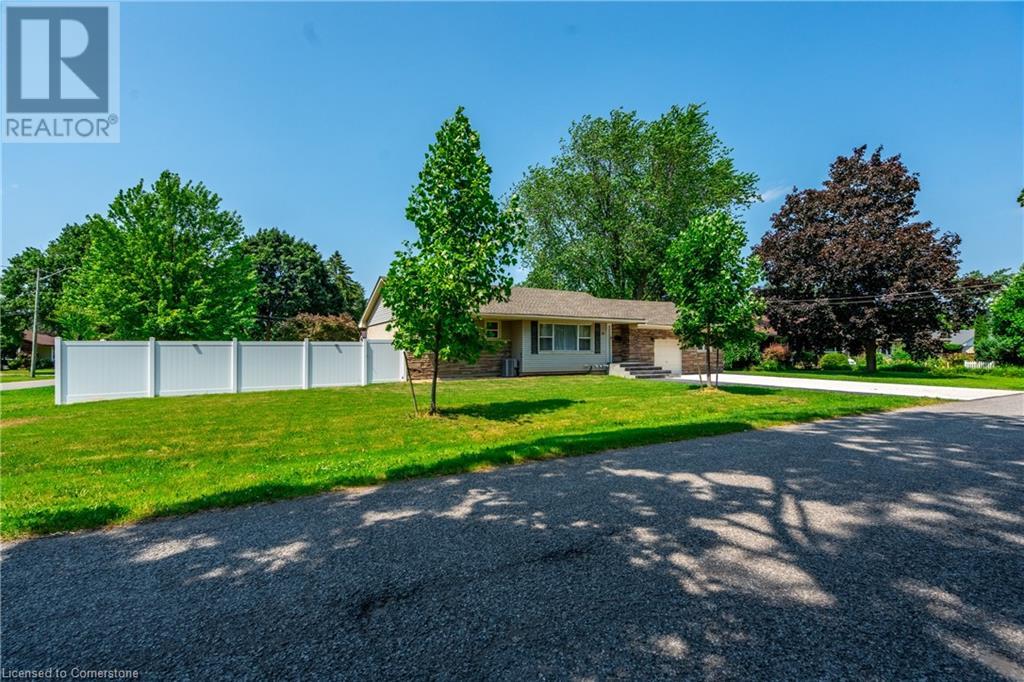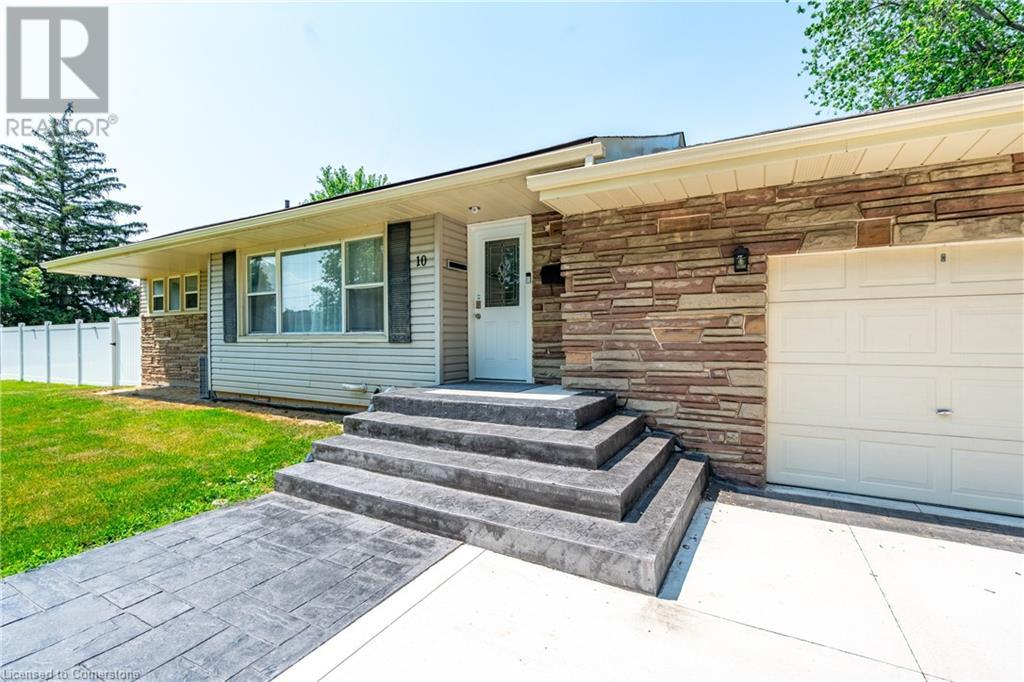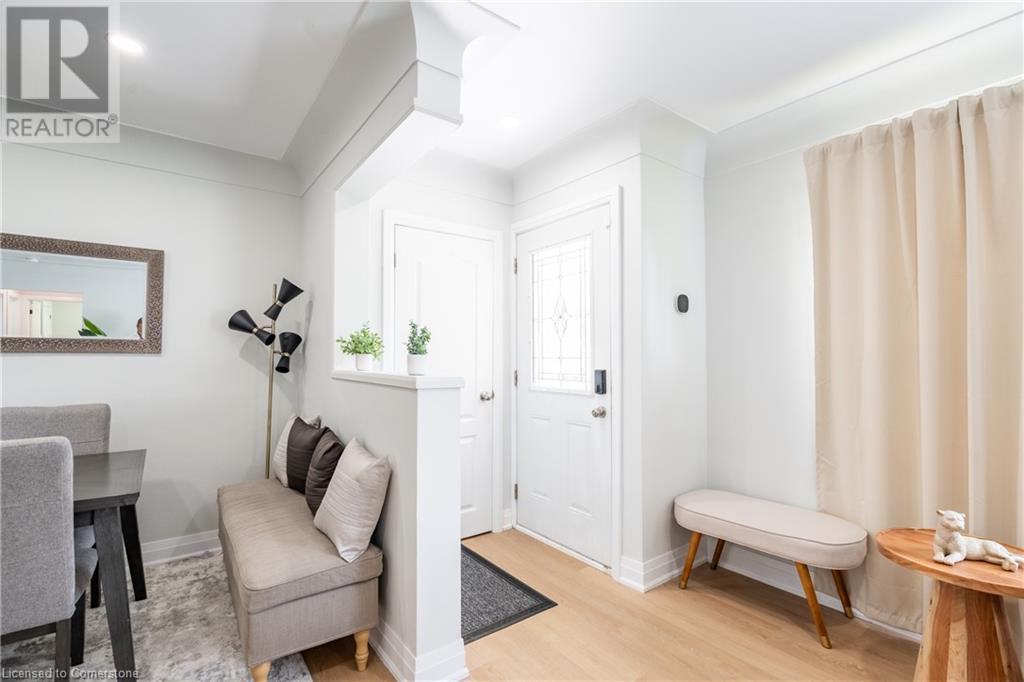6 Bedroom
3 Bathroom
1,695 ft2
Bungalow
Central Air Conditioning
Forced Air
$889,900
This stunning, move-in-ready bungalow offers 3 beautifully finished, self-contained units—perfect for multi-generational living, investment, or living for less by renting two units. The main unit features 3 spacious bedrooms, a stylish 4-piece bath, open-concept living with pot lights, large windows, vinyl flooring, and its own laundry. The bright 1-bedroom main floor suite and the 2-bedroom basement apartment each have private entrances, modern kitchens with quartz counters, updated baths, and high-quality finishes throughout. The basement unit also includes its own laundry. With approx. 2,530 sq.ft. of total living space, this home sits on a huge fenced lot with a brand-new concrete driveway, oversized garage, spacious entertaining decks, and a Ring security system. All in a quiet, family-friendly neighbourhood just a short walk to excellent schools, parks, and amenities. A rare, turnkey opportunity! (id:47351)
Property Details
|
MLS® Number
|
40748572 |
|
Property Type
|
Single Family |
|
Amenities Near By
|
Park, Place Of Worship, Public Transit |
|
Community Features
|
Quiet Area, School Bus |
|
Features
|
Cul-de-sac, Southern Exposure, Automatic Garage Door Opener, In-law Suite |
|
Parking Space Total
|
7 |
|
Structure
|
Porch |
Building
|
Bathroom Total
|
3 |
|
Bedrooms Above Ground
|
4 |
|
Bedrooms Below Ground
|
2 |
|
Bedrooms Total
|
6 |
|
Appliances
|
Dishwasher, Dryer, Refrigerator, Washer, Hood Fan, Window Coverings |
|
Architectural Style
|
Bungalow |
|
Basement Development
|
Finished |
|
Basement Type
|
Full (finished) |
|
Constructed Date
|
1955 |
|
Construction Style Attachment
|
Detached |
|
Cooling Type
|
Central Air Conditioning |
|
Exterior Finish
|
Brick, Vinyl Siding |
|
Fire Protection
|
Smoke Detectors |
|
Foundation Type
|
Block |
|
Heating Fuel
|
Natural Gas |
|
Heating Type
|
Forced Air |
|
Stories Total
|
1 |
|
Size Interior
|
1,695 Ft2 |
|
Type
|
House |
|
Utility Water
|
Municipal Water |
Parking
Land
|
Access Type
|
Road Access |
|
Acreage
|
No |
|
Land Amenities
|
Park, Place Of Worship, Public Transit |
|
Sewer
|
Municipal Sewage System |
|
Size Depth
|
60 Ft |
|
Size Frontage
|
130 Ft |
|
Size Total Text
|
Under 1/2 Acre |
|
Zoning Description
|
R1 |
Rooms
| Level |
Type |
Length |
Width |
Dimensions |
|
Basement |
3pc Bathroom |
|
|
Measurements not available |
|
Basement |
Kitchen |
|
|
10'10'' x 10'10'' |
|
Basement |
Bedroom |
|
|
10'10'' x 8'9'' |
|
Basement |
Bedroom |
|
|
14'2'' x 11'5'' |
|
Main Level |
Living Room |
|
|
16'10'' x 10'8'' |
|
Main Level |
Bedroom |
|
|
10'8'' x 10'7'' |
|
Main Level |
3pc Bathroom |
|
|
Measurements not available |
|
Main Level |
5pc Bathroom |
|
|
Measurements not available |
|
Main Level |
Kitchen |
|
|
13'10'' x 11'3'' |
|
Main Level |
Dining Room |
|
|
3'6'' x 5'9'' |
|
Main Level |
Living Room |
|
|
16'1'' x 15'6'' |
|
Main Level |
Bedroom |
|
|
11'3'' x 11'8'' |
|
Main Level |
Bedroom |
|
|
12'5'' x 9'4'' |
|
Main Level |
Primary Bedroom |
|
|
12'8'' x 11'3'' |
https://www.realtor.ca/real-estate/28570353/10-draper-drive-st-catharines
