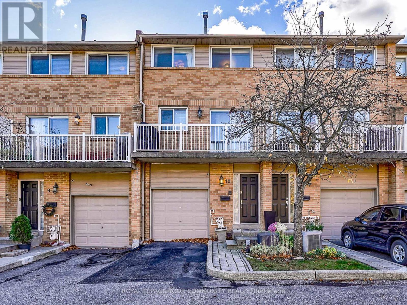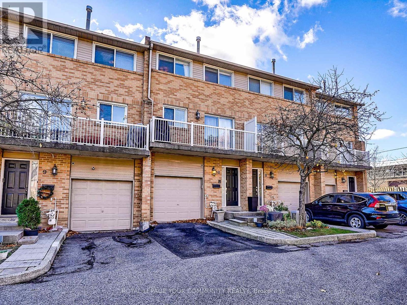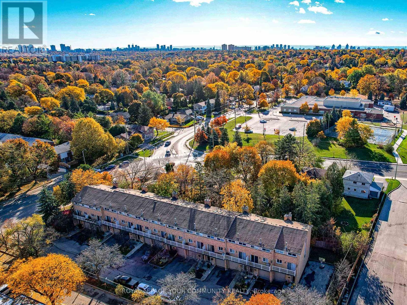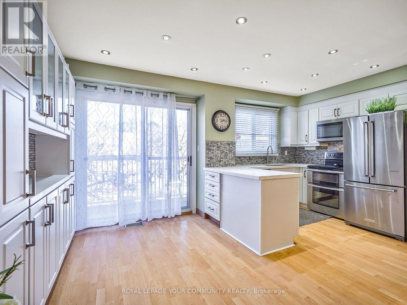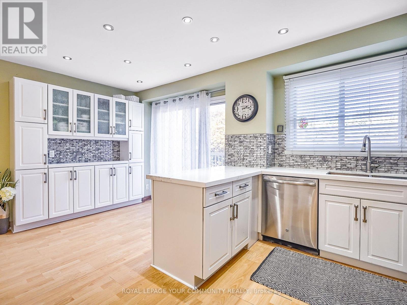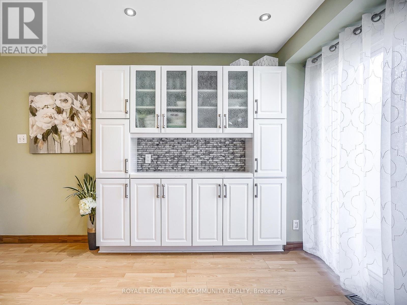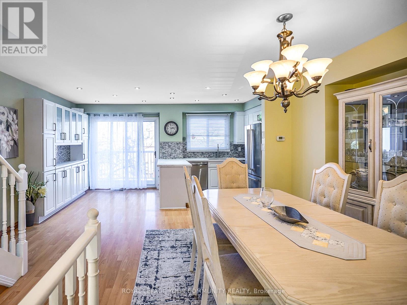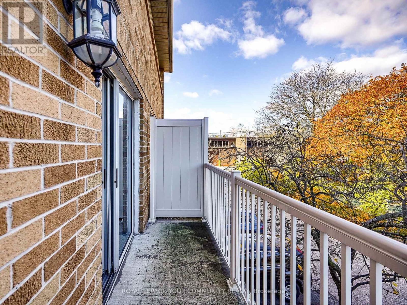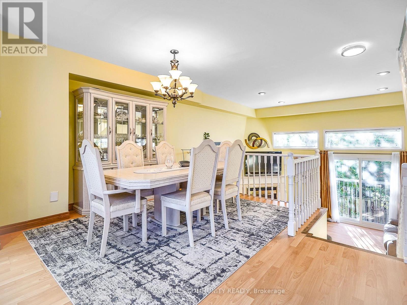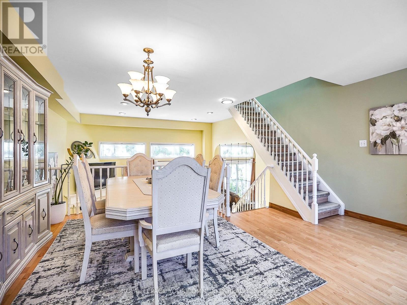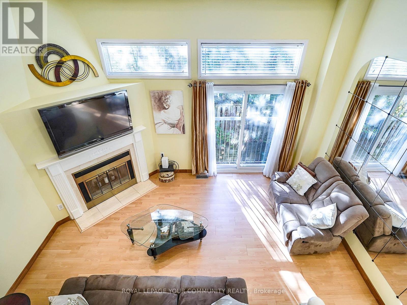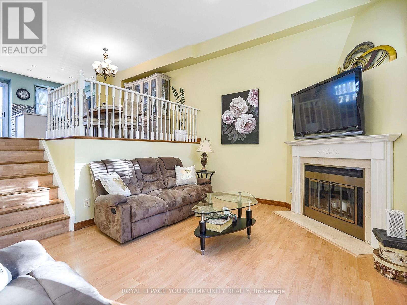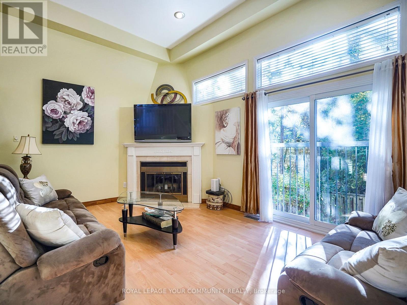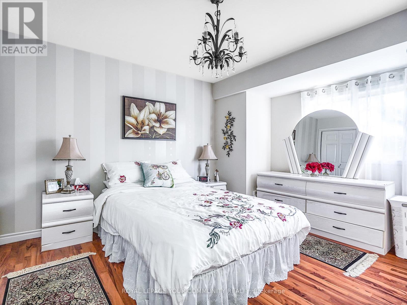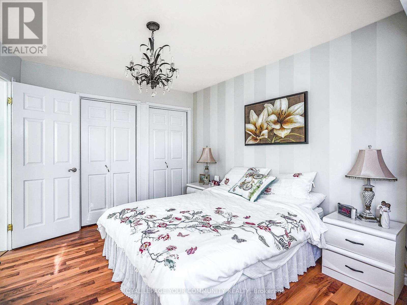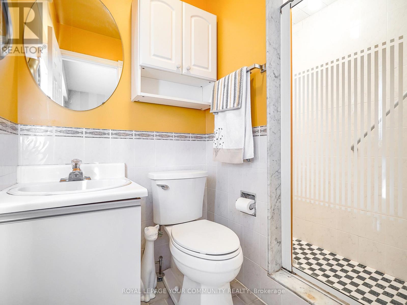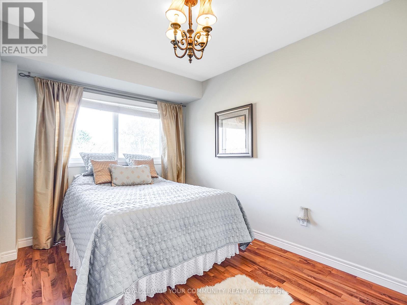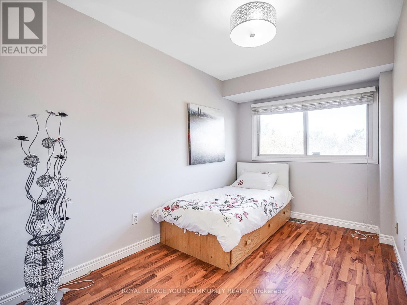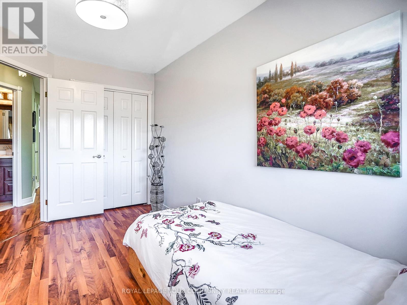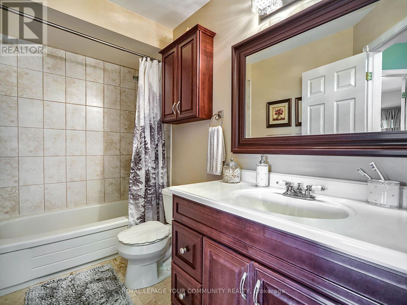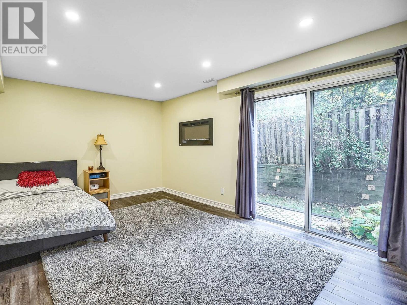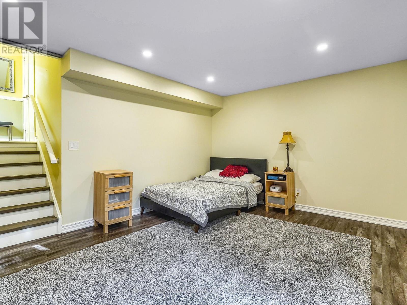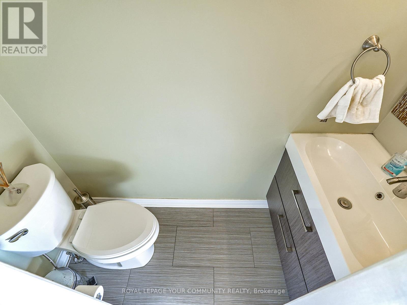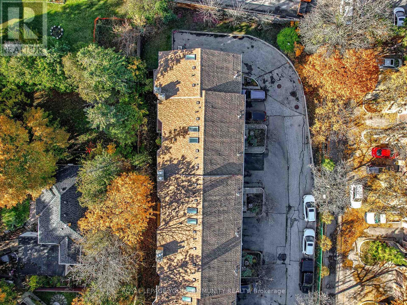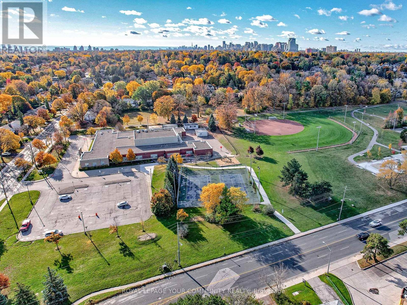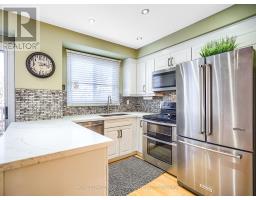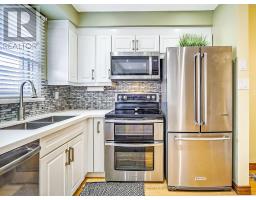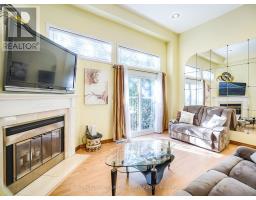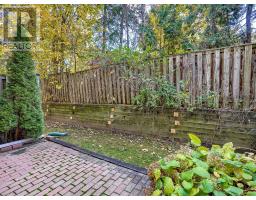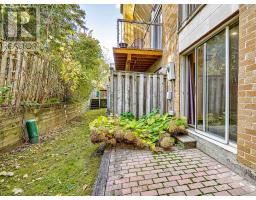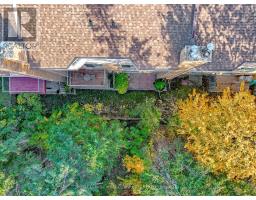4 Bedroom
3 Bathroom
Fireplace
Central Air Conditioning
Forced Air
$979,000Maintenance,
$565 Monthly
Thoughtfully Updated & Completely Immaculate 3-Bedroom Home In Coveted, Family-Friendly Thornhill Neighbourhood. This Lovingly Maintained & Sunlight-Filled 3-Storey Town Is Ideally Situated On A Quiet Lane & Only Mere Steps To Yonge St, Municipal Transit, Schools, & Parks & Recreation, & Only Minutes To Hwy's 7, 407 & 404, Go Station, Shopping, Restaurants, Entertainment & Community Centre. This Feature-Laden Unit Sparkles W/Premium Finishes Including Recently Reno'd Kitchen/Breakfast Area W/ Add'l Cabinetry & S/S Appliances. The Updated Family-Room With Walkout To Backyard Is Perfect For Game Nights & Get-Togethers And Features LED Pot Lights & Wall-Mounted Electric Fireplace. Also, Just Relax - Groundskeeping Takes Care Of Snow Removal & Landscaping. Pride Of Ownership Is Evident Throughout; Must Be Seen To Be Appreciated. Non-Smoking Owner & No Pets. **** EXTRAS **** All Measurements Taken At Widest Point Of Rooms (id:47351)
Property Details
|
MLS® Number
|
N8130722 |
|
Property Type
|
Single Family |
|
Community Name
|
Grandview |
|
Amenities Near By
|
Park, Place Of Worship, Public Transit, Schools |
|
Community Features
|
Community Centre, School Bus |
|
Features
|
Balcony |
|
Parking Space Total
|
2 |
Building
|
Bathroom Total
|
3 |
|
Bedrooms Above Ground
|
3 |
|
Bedrooms Below Ground
|
1 |
|
Bedrooms Total
|
4 |
|
Basement Development
|
Unfinished |
|
Basement Type
|
N/a (unfinished) |
|
Cooling Type
|
Central Air Conditioning |
|
Exterior Finish
|
Brick |
|
Fireplace Present
|
Yes |
|
Heating Fuel
|
Natural Gas |
|
Heating Type
|
Forced Air |
|
Stories Total
|
3 |
|
Type
|
Row / Townhouse |
Parking
Land
|
Acreage
|
No |
|
Land Amenities
|
Park, Place Of Worship, Public Transit, Schools |
Rooms
| Level |
Type |
Length |
Width |
Dimensions |
|
Second Level |
Kitchen |
2.7 m |
2.6 m |
2.7 m x 2.6 m |
|
Second Level |
Eating Area |
2.27 m |
2.6 m |
2.27 m x 2.6 m |
|
Second Level |
Dining Room |
3.65 m |
5 m |
3.65 m x 5 m |
|
Third Level |
Primary Bedroom |
3.45 m |
4.12 m |
3.45 m x 4.12 m |
|
Third Level |
Bedroom 2 |
2.32 m |
3.81 m |
2.32 m x 3.81 m |
|
Third Level |
Bedroom 3 |
3.29 m |
2.54 m |
3.29 m x 2.54 m |
|
Basement |
Laundry Room |
4.77 m |
1.78 m |
4.77 m x 1.78 m |
|
Basement |
Cold Room |
|
|
Measurements not available |
|
Lower Level |
Family Room |
5 m |
3.57 m |
5 m x 3.57 m |
|
In Between |
Living Room |
5.01 m |
3.6 m |
5.01 m x 3.6 m |
https://www.realtor.ca/real-estate/26605278/10-90-henderson-ave-markham-grandview
