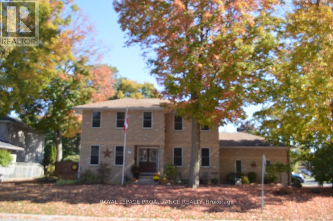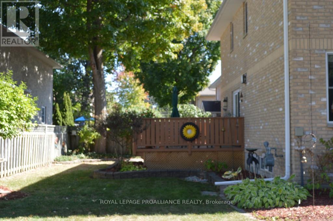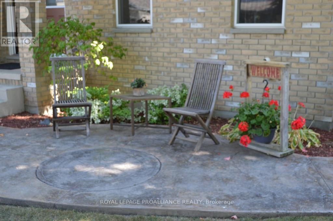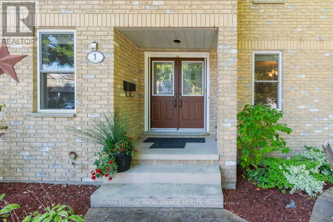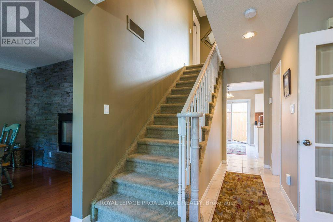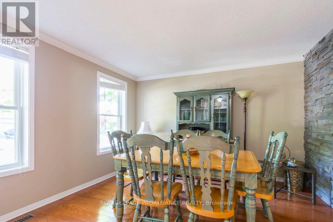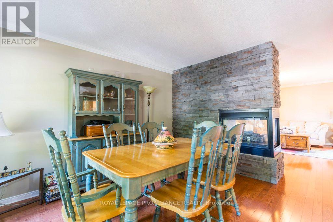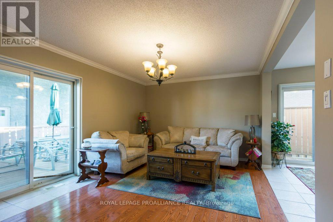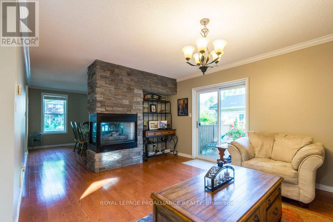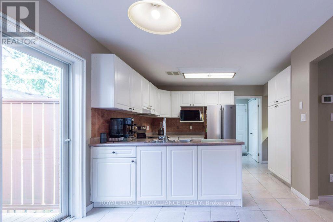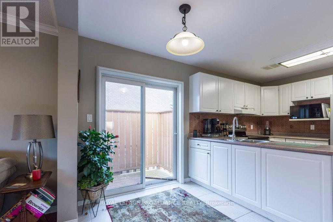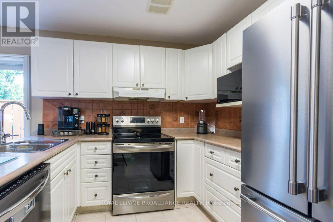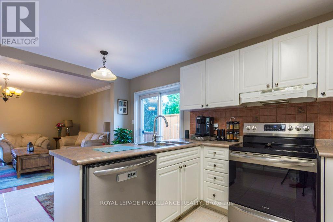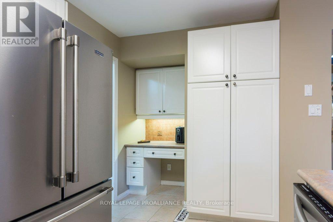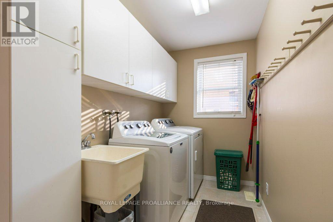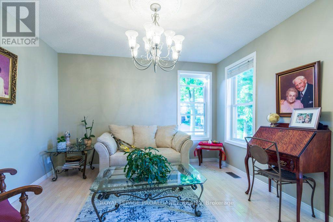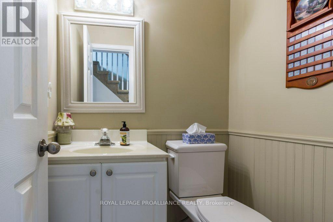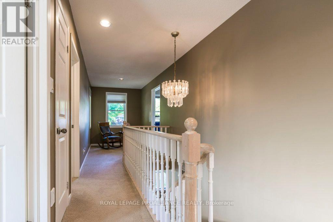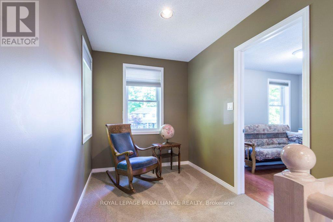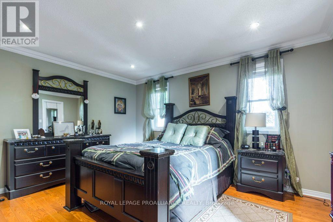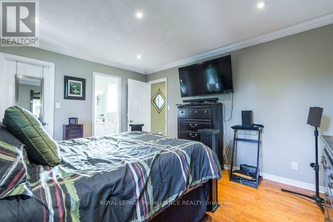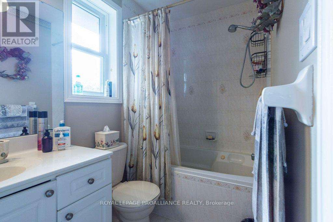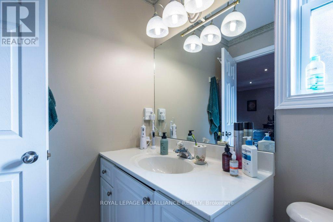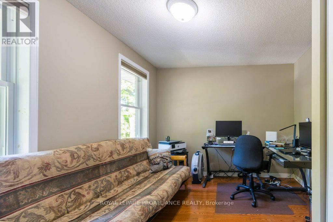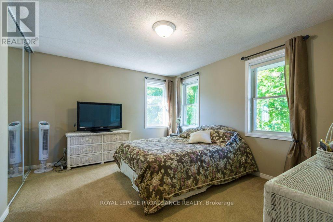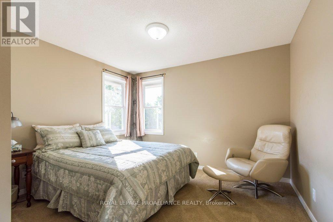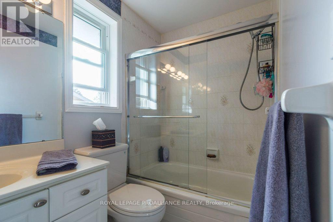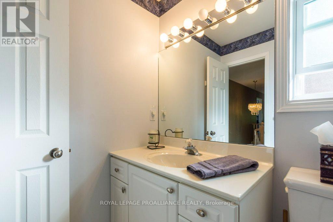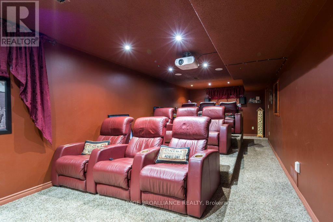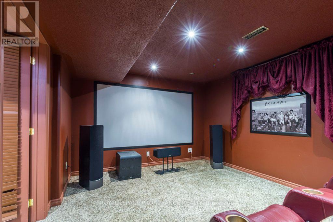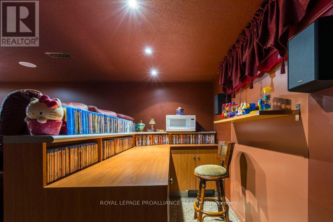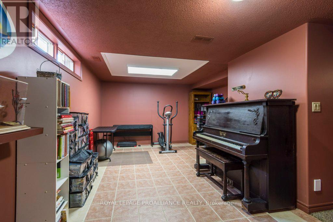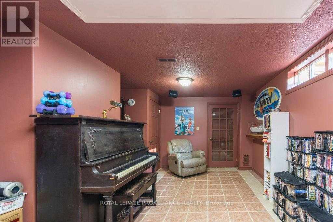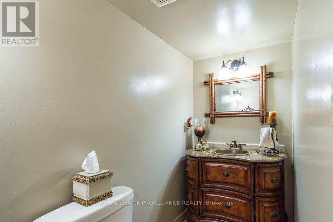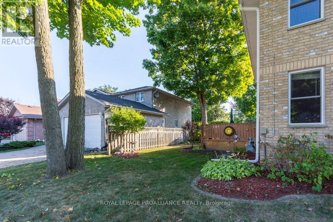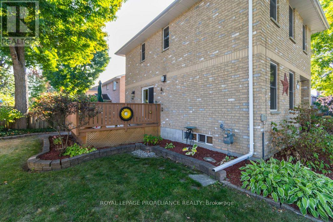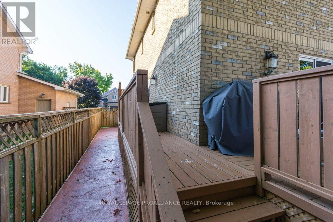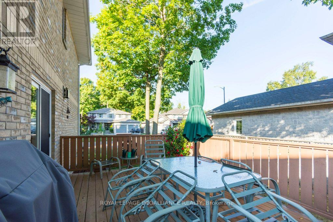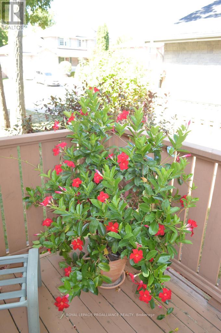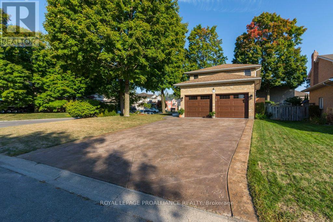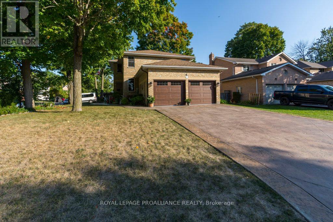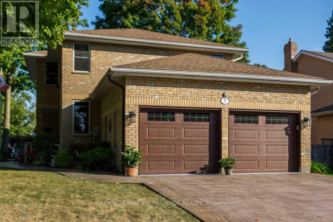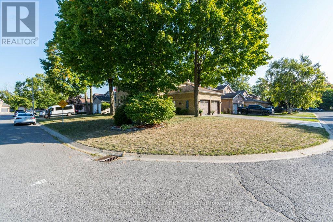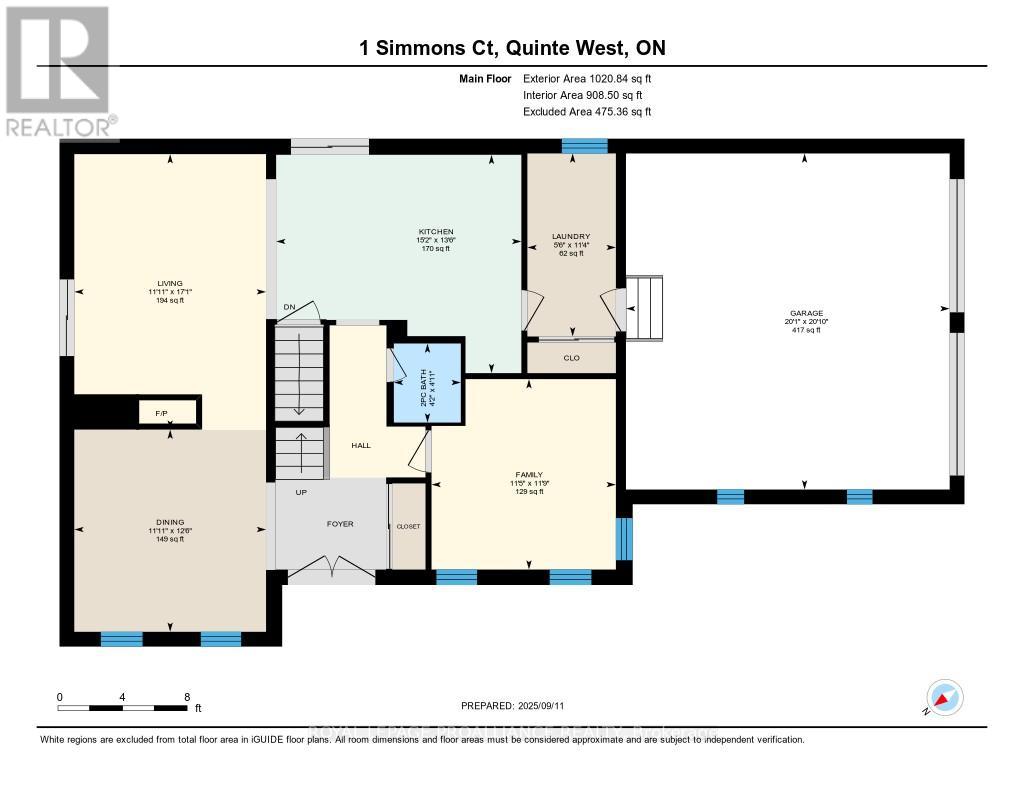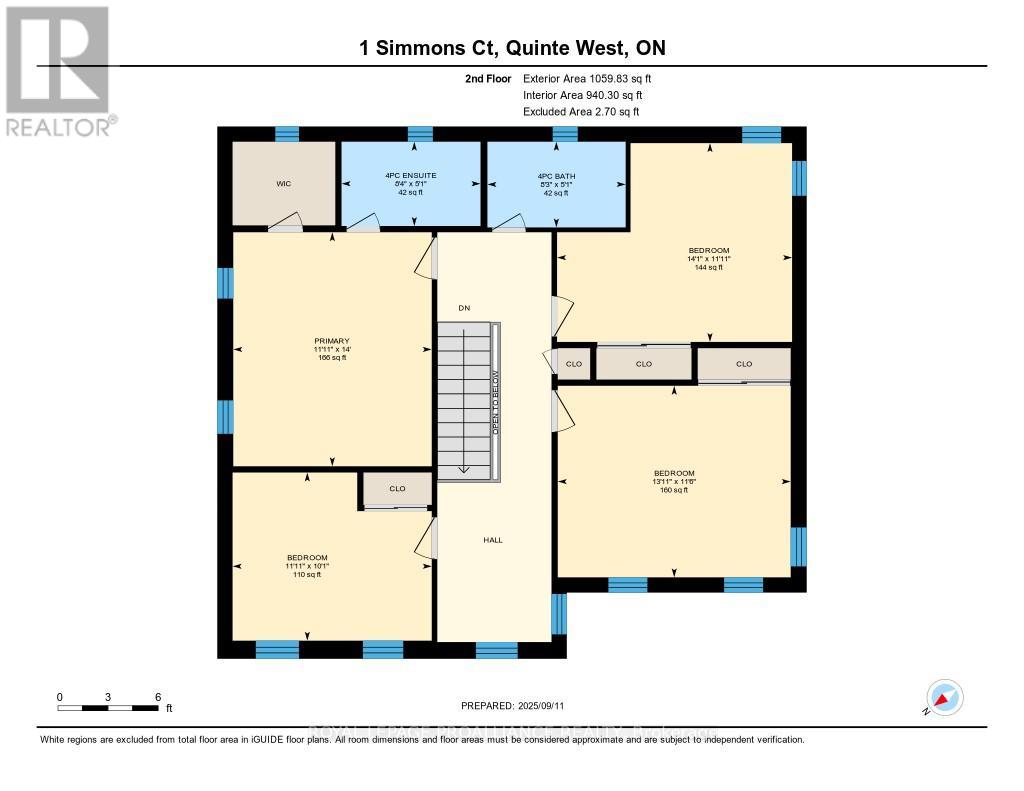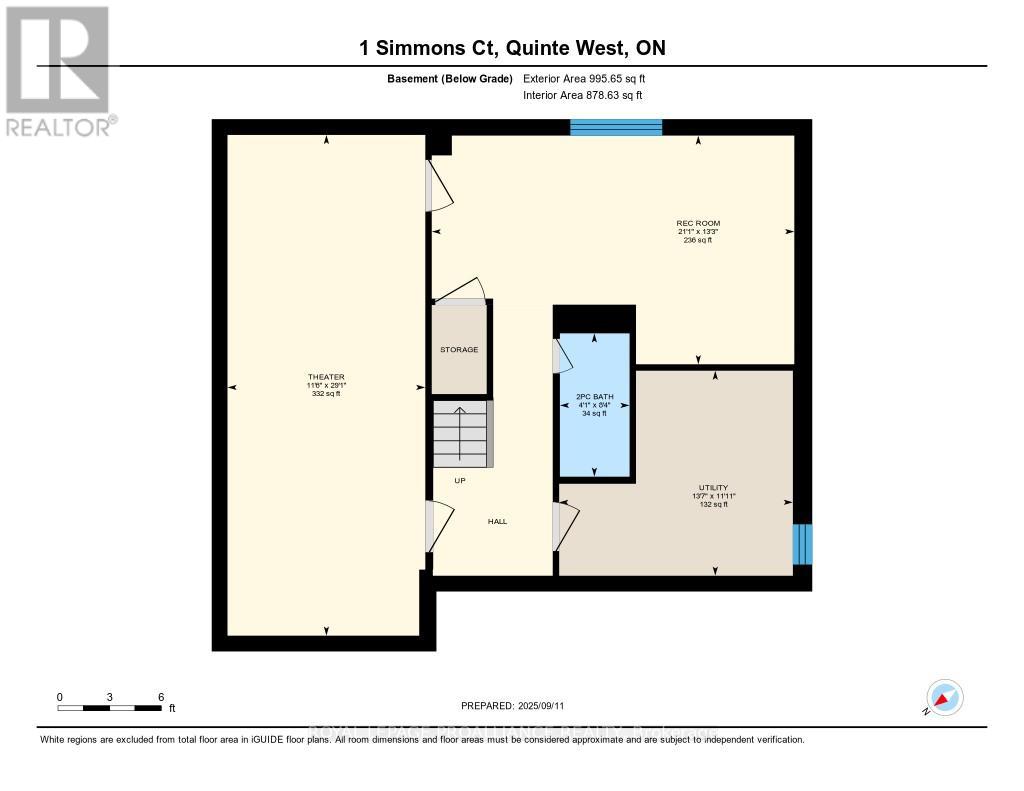4 Bedroom
4 Bathroom
2,000 - 2,500 ft2
Fireplace
Central Air Conditioning
Forced Air
Landscaped
$759,900
Class and style at 1 Simmons Court. The center hall plan, 4-bedroom, 2100 sq. ft. all brick masterpiece has 4 bathrooms and fully finished basement with a professionally finished theatre room that is the envy of many. A 2-car attached garage with impressed concrete driveway and walkway to front and rear. Patio doors to a private deck to relax and enjoy the mature landscaping. All this located on a quiet cul de sac and close to schools and shopping, so do not miss your chance to own this fine house. (id:47351)
Property Details
|
MLS® Number
|
X12403000 |
|
Property Type
|
Single Family |
|
Community Name
|
Trenton Ward |
|
Amenities Near By
|
Hospital, Marina, Place Of Worship, Public Transit |
|
Equipment Type
|
Water Heater - Tankless, Water Heater |
|
Features
|
Cul-de-sac, Level |
|
Parking Space Total
|
6 |
|
Rental Equipment Type
|
Water Heater - Tankless, Water Heater |
|
Structure
|
Deck |
Building
|
Bathroom Total
|
4 |
|
Bedrooms Above Ground
|
4 |
|
Bedrooms Total
|
4 |
|
Age
|
31 To 50 Years |
|
Amenities
|
Fireplace(s) |
|
Appliances
|
Garage Door Opener Remote(s), Water Heater - Tankless, Water Meter, Dishwasher, Dryer, Microwave, Stove, Washer, Window Coverings, Refrigerator |
|
Basement Development
|
Finished |
|
Basement Type
|
Full (finished) |
|
Construction Style Attachment
|
Detached |
|
Cooling Type
|
Central Air Conditioning |
|
Exterior Finish
|
Brick |
|
Fire Protection
|
Smoke Detectors |
|
Fireplace Present
|
Yes |
|
Fireplace Total
|
1 |
|
Fireplace Type
|
Free Standing Metal |
|
Foundation Type
|
Poured Concrete |
|
Half Bath Total
|
2 |
|
Heating Fuel
|
Natural Gas |
|
Heating Type
|
Forced Air |
|
Stories Total
|
2 |
|
Size Interior
|
2,000 - 2,500 Ft2 |
|
Type
|
House |
|
Utility Water
|
Municipal Water |
Parking
Land
|
Acreage
|
No |
|
Land Amenities
|
Hospital, Marina, Place Of Worship, Public Transit |
|
Landscape Features
|
Landscaped |
|
Sewer
|
Sanitary Sewer |
|
Size Depth
|
56 Ft ,6 In |
|
Size Frontage
|
96 Ft ,9 In |
|
Size Irregular
|
96.8 X 56.5 Ft |
|
Size Total Text
|
96.8 X 56.5 Ft|under 1/2 Acre |
|
Zoning Description
|
R-2 |
Rooms
| Level |
Type |
Length |
Width |
Dimensions |
|
Second Level |
Primary Bedroom |
4.27 m |
3.62 m |
4.27 m x 3.62 m |
|
Second Level |
Bedroom 2 |
3.63 m |
4.29 m |
3.63 m x 4.29 m |
|
Second Level |
Bedroom 3 |
3.07 m |
3.63 m |
3.07 m x 3.63 m |
|
Second Level |
Bedroom 4 |
3.49 m |
4.25 m |
3.49 m x 4.25 m |
|
Basement |
Media |
8.86 m |
3.5 m |
8.86 m x 3.5 m |
|
Basement |
Recreational, Games Room |
4.05 m |
6.41 m |
4.05 m x 6.41 m |
|
Main Level |
Dining Room |
3.82 m |
3.62 m |
3.82 m x 3.62 m |
|
Main Level |
Family Room |
3.59 m |
3.48 m |
3.59 m x 3.48 m |
|
Main Level |
Kitchen |
4.12 m |
4.63 m |
4.12 m x 4.63 m |
|
Main Level |
Living Room |
5.2 m |
3.62 m |
5.2 m x 3.62 m |
|
Main Level |
Laundry Room |
3.45 m |
1.67 m |
3.45 m x 1.67 m |
Utilities
|
Cable
|
Installed |
|
Electricity
|
Installed |
|
Sewer
|
Installed |
https://www.realtor.ca/real-estate/28861402/1-simmons-court-quinte-west-trenton-ward-trenton-ward
