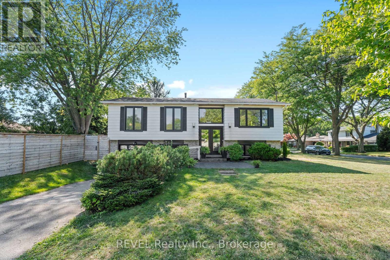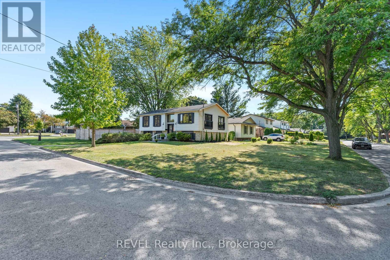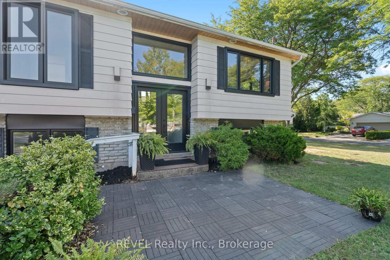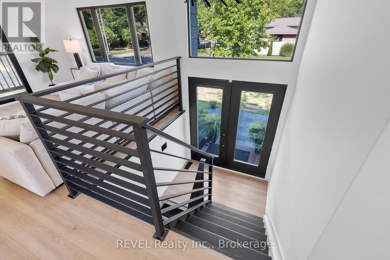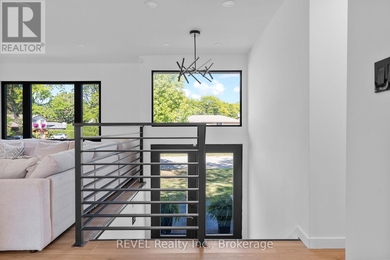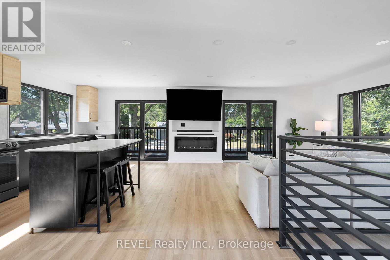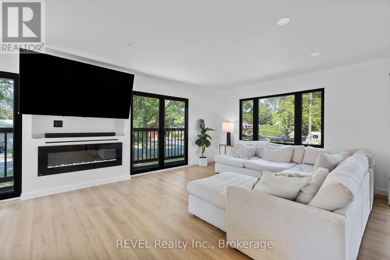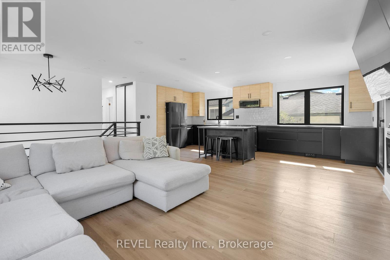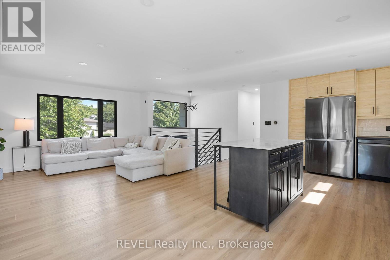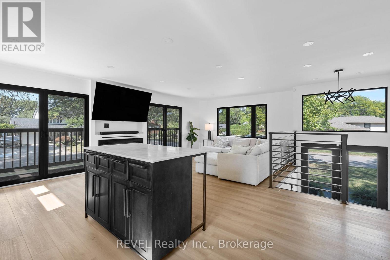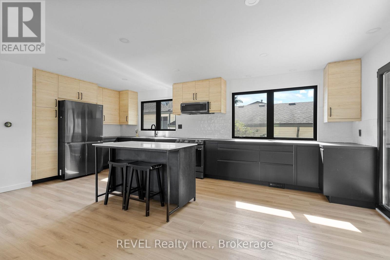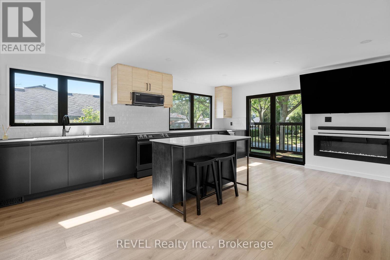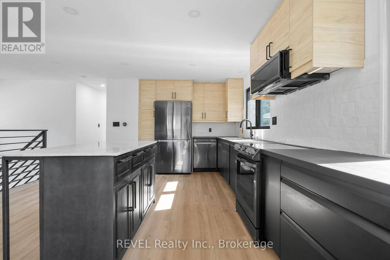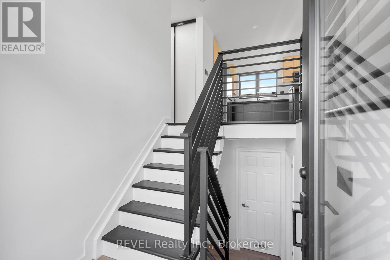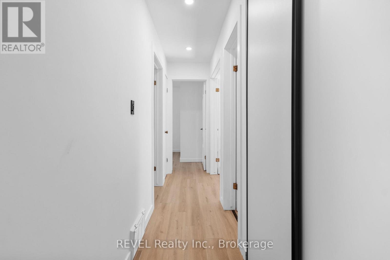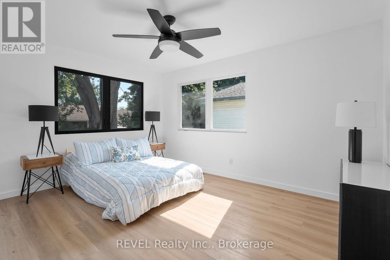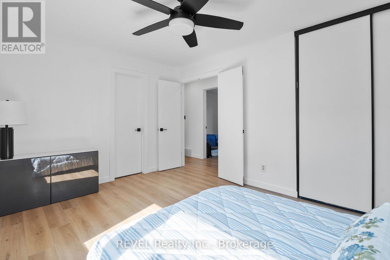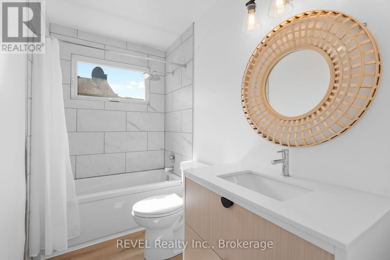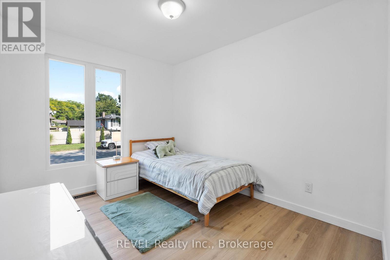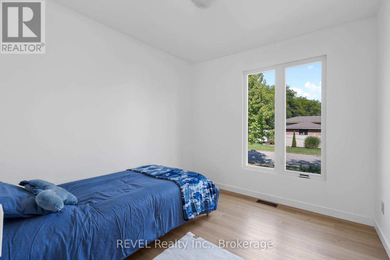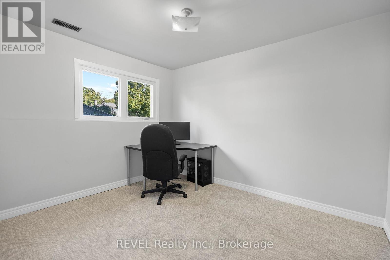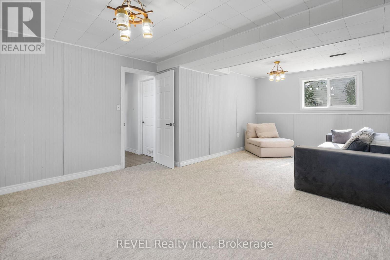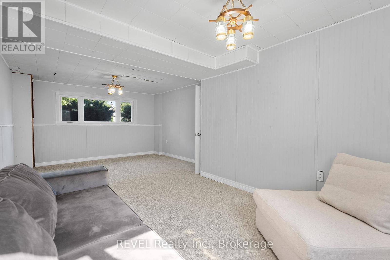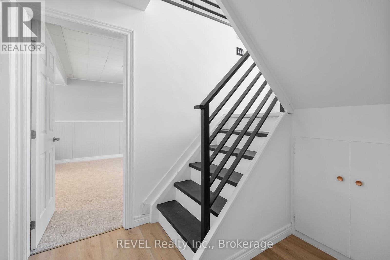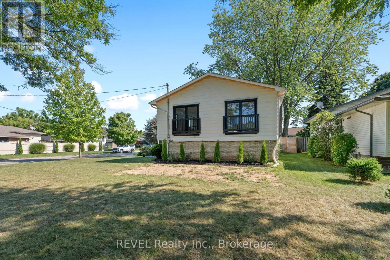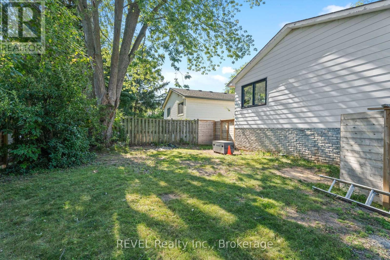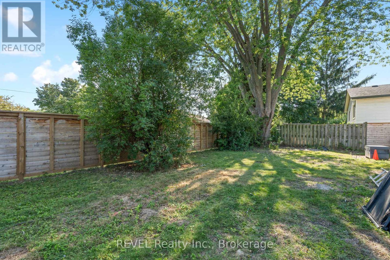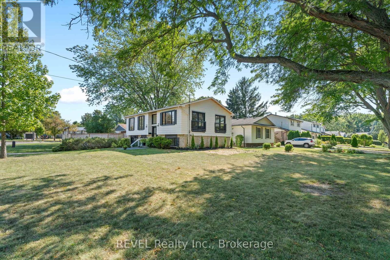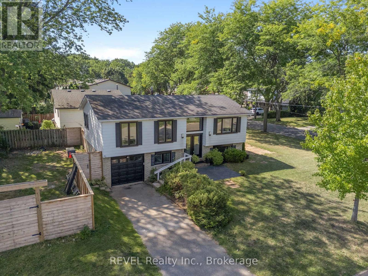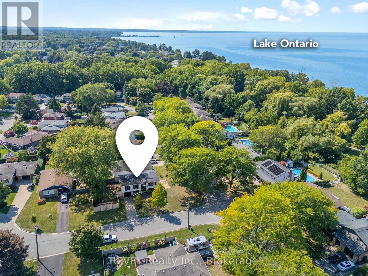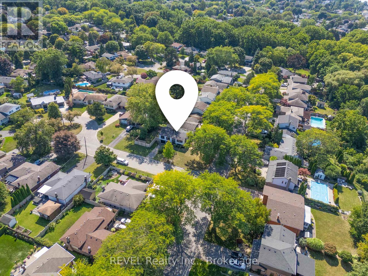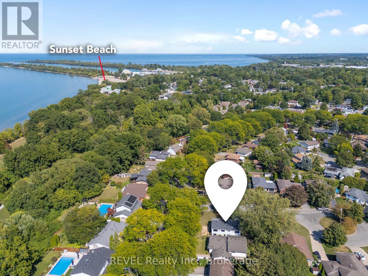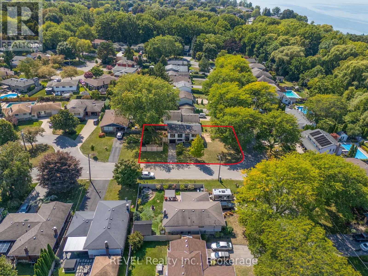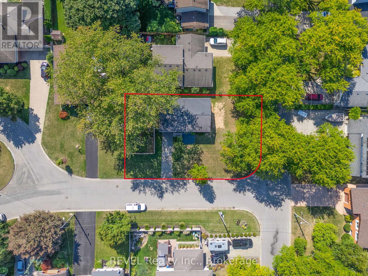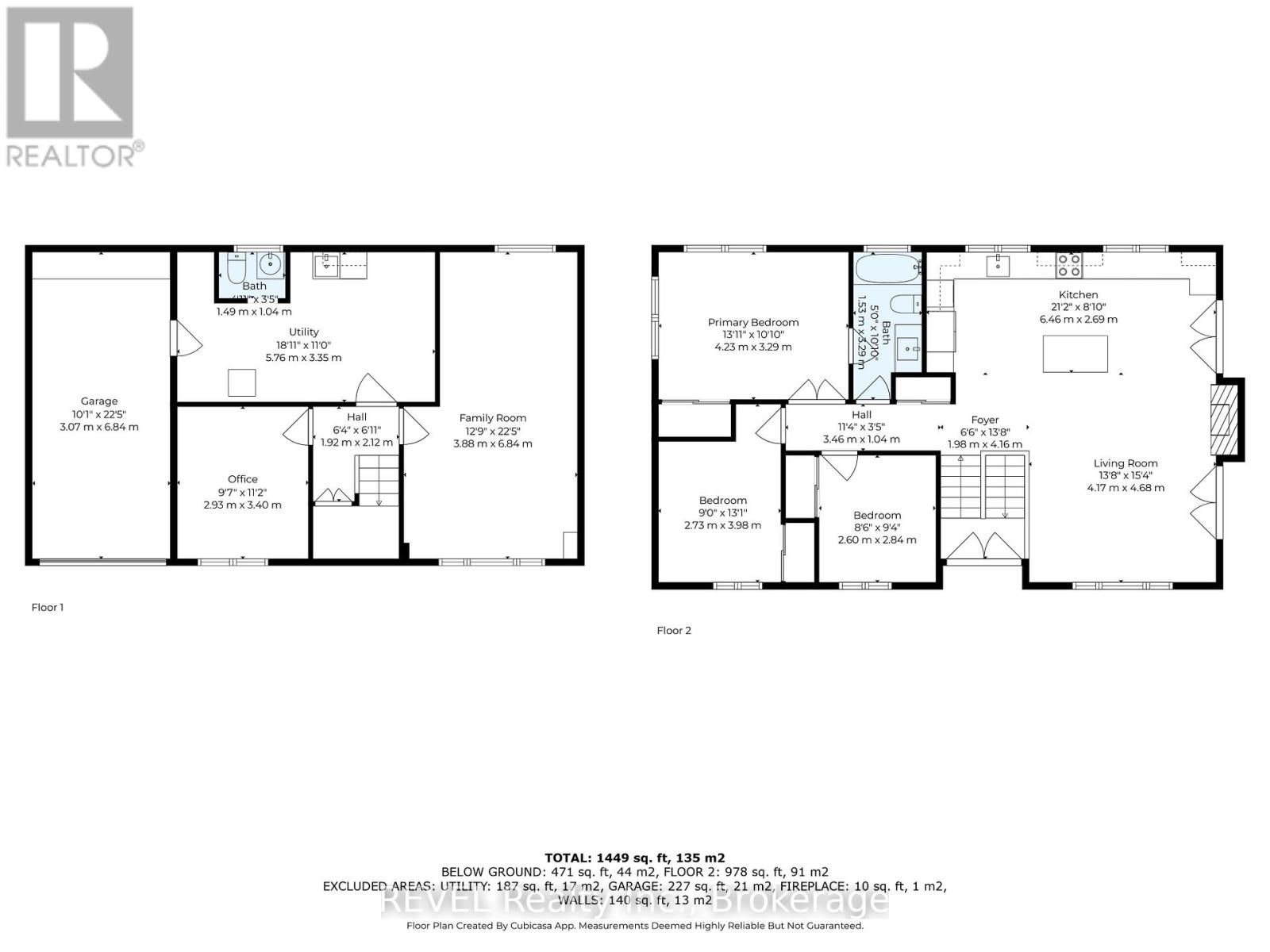4 Bedroom
2 Bathroom
700 - 1,100 ft2
Raised Bungalow
Fireplace
Central Air Conditioning
Forced Air
$699,900
Steps from the beach, trails, and parks, this beautifully updated 3+1 bedroom, 1.5 bathroom raised bungalow sits on a quiet private court in one of Niagaras most desirable lakeside neighbourhoods. The spacious corner lot offers a generous garden and an attached garage with plenty of parking. Inside, the bright open-concept layout features new flooring, fresh paint, and Canadian Choice windows, with a stunning renovated kitchen showcasing stainless steel appliances, soft-close cabinetry, and modern finishes. The main floor also includes a sunlit living room and formal dining space, while the finished basement provides a large rec room, two-piece bath, and a versatile extra bedroom or office.With major updates including a new furnace, heat pump, tankless water heater, garage door, cedar fence, and fully renovated bathrooms, this move-in-ready home combines comfort, style, and efficiency. Walking distance to the lake and a short drive to world-class wineries, its the perfect place to enjoy the relaxed lifestyle of Niagara's waterfront community. (id:47351)
Open House
This property has open houses!
Starts at:
2:00 pm
Ends at:
4:00 pm
Property Details
|
MLS® Number
|
X12406196 |
|
Property Type
|
Single Family |
|
Community Name
|
437 - Lakeshore |
|
Amenities Near By
|
Beach, Golf Nearby |
|
Features
|
Cul-de-sac |
|
Parking Space Total
|
3 |
Building
|
Bathroom Total
|
2 |
|
Bedrooms Above Ground
|
3 |
|
Bedrooms Below Ground
|
1 |
|
Bedrooms Total
|
4 |
|
Age
|
51 To 99 Years |
|
Amenities
|
Fireplace(s) |
|
Appliances
|
Garage Door Opener Remote(s), Water Heater - Tankless, Dishwasher, Dryer, Garage Door Opener, Microwave, Stove, Washer, Refrigerator |
|
Architectural Style
|
Raised Bungalow |
|
Basement Development
|
Finished |
|
Basement Features
|
Walk Out |
|
Basement Type
|
N/a (finished) |
|
Construction Style Attachment
|
Detached |
|
Cooling Type
|
Central Air Conditioning |
|
Exterior Finish
|
Brick, Vinyl Siding |
|
Fire Protection
|
Smoke Detectors |
|
Fireplace Present
|
Yes |
|
Fireplace Total
|
1 |
|
Foundation Type
|
Concrete |
|
Half Bath Total
|
1 |
|
Heating Fuel
|
Natural Gas |
|
Heating Type
|
Forced Air |
|
Stories Total
|
1 |
|
Size Interior
|
700 - 1,100 Ft2 |
|
Type
|
House |
|
Utility Water
|
Municipal Water |
Parking
Land
|
Acreage
|
No |
|
Fence Type
|
Partially Fenced, Fenced Yard |
|
Land Amenities
|
Beach, Golf Nearby |
|
Sewer
|
Sanitary Sewer |
|
Size Depth
|
105 Ft |
|
Size Frontage
|
50 Ft |
|
Size Irregular
|
50 X 105 Ft |
|
Size Total Text
|
50 X 105 Ft |
|
Surface Water
|
Lake/pond |
|
Zoning Description
|
R1 |
Rooms
| Level |
Type |
Length |
Width |
Dimensions |
|
Lower Level |
Office |
2.78 m |
3.39 m |
2.78 m x 3.39 m |
|
Lower Level |
Family Room |
3.84 m |
6.81 m |
3.84 m x 6.81 m |
|
Lower Level |
Bathroom |
0.42 m |
1.11 m |
0.42 m x 1.11 m |
|
Main Level |
Living Room |
5.83 m |
4.71 m |
5.83 m x 4.71 m |
|
Main Level |
Kitchen |
6.45 m |
2.69 m |
6.45 m x 2.69 m |
|
Main Level |
Bathroom |
1.49 m |
3.33 m |
1.49 m x 3.33 m |
|
Main Level |
Primary Bedroom |
4.26 m |
3.33 m |
4.26 m x 3.33 m |
|
Main Level |
Bedroom 2 |
2.63 m |
3.98 m |
2.63 m x 3.98 m |
|
Main Level |
Bedroom 3 |
2.64 m |
2.9 m |
2.64 m x 2.9 m |
https://www.realtor.ca/real-estate/28868068/1-samuel-court-st-catharines-lakeshore-437-lakeshore
