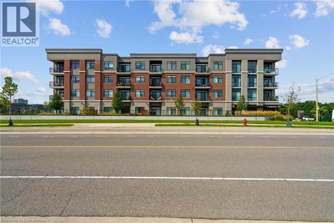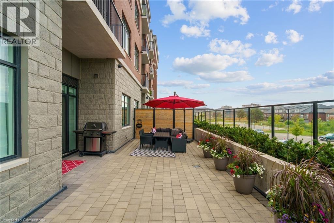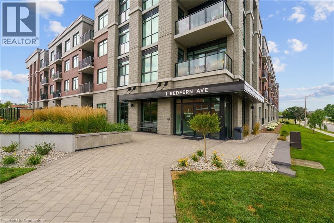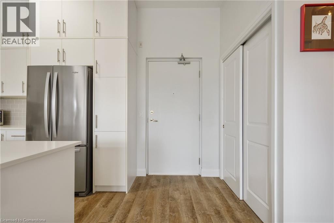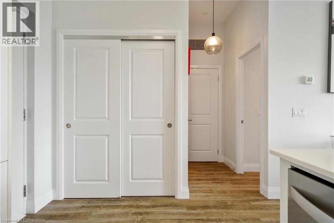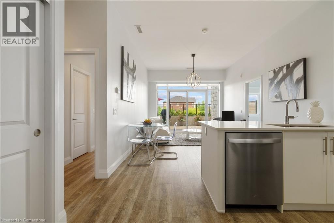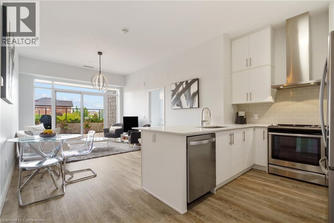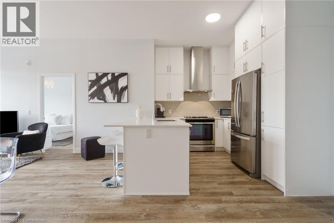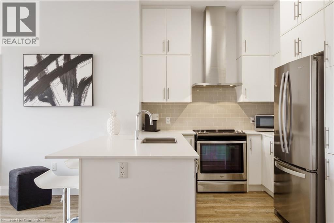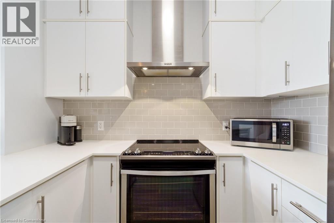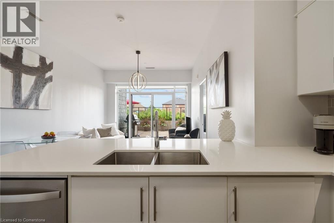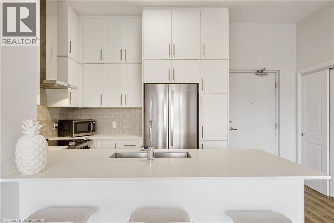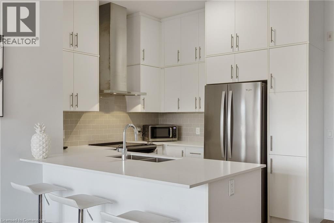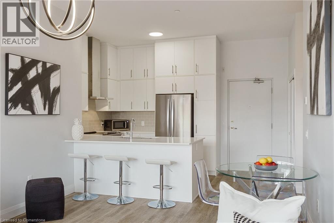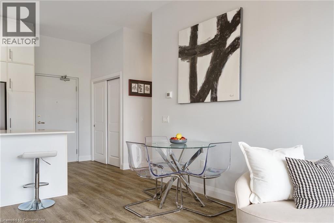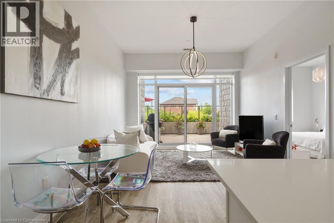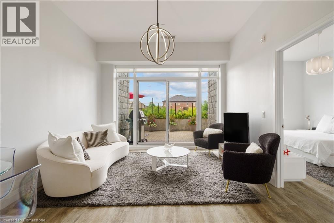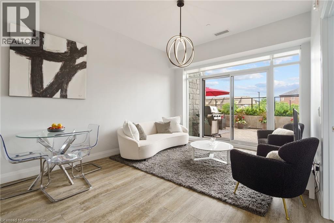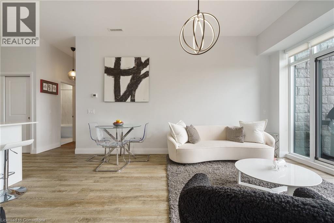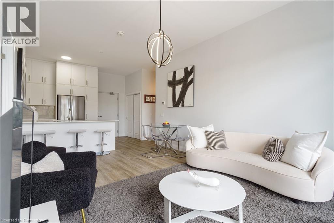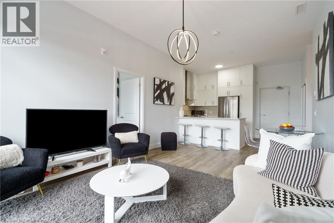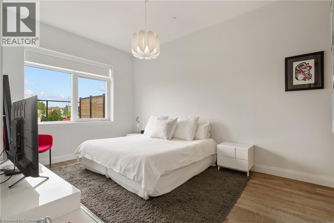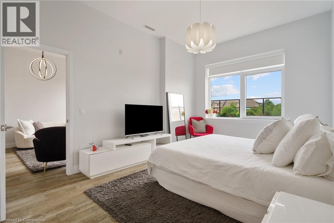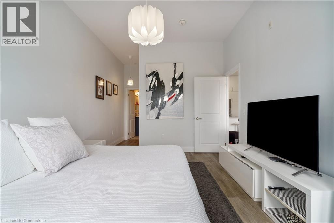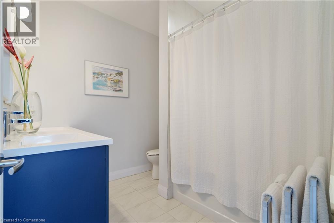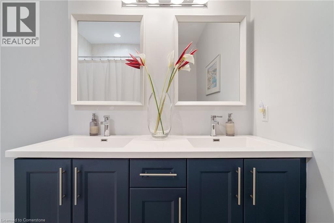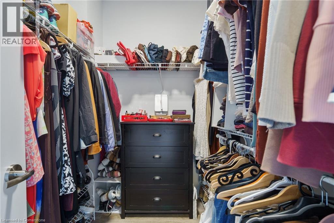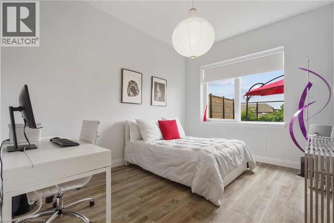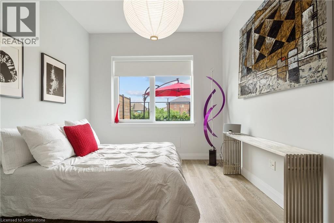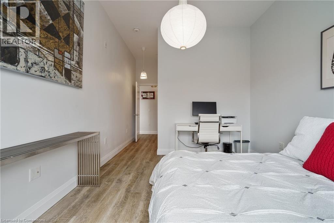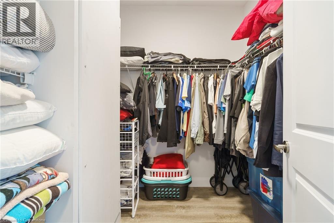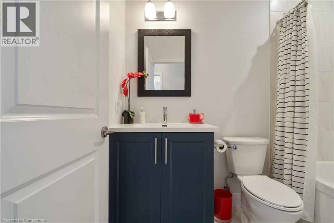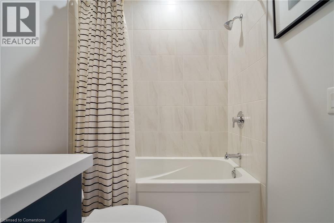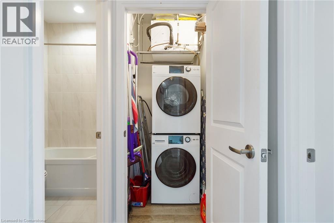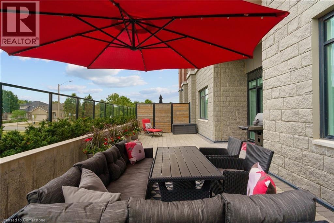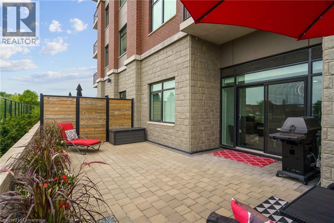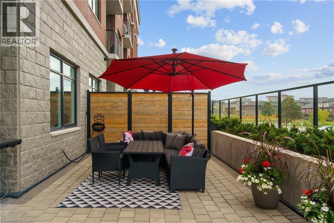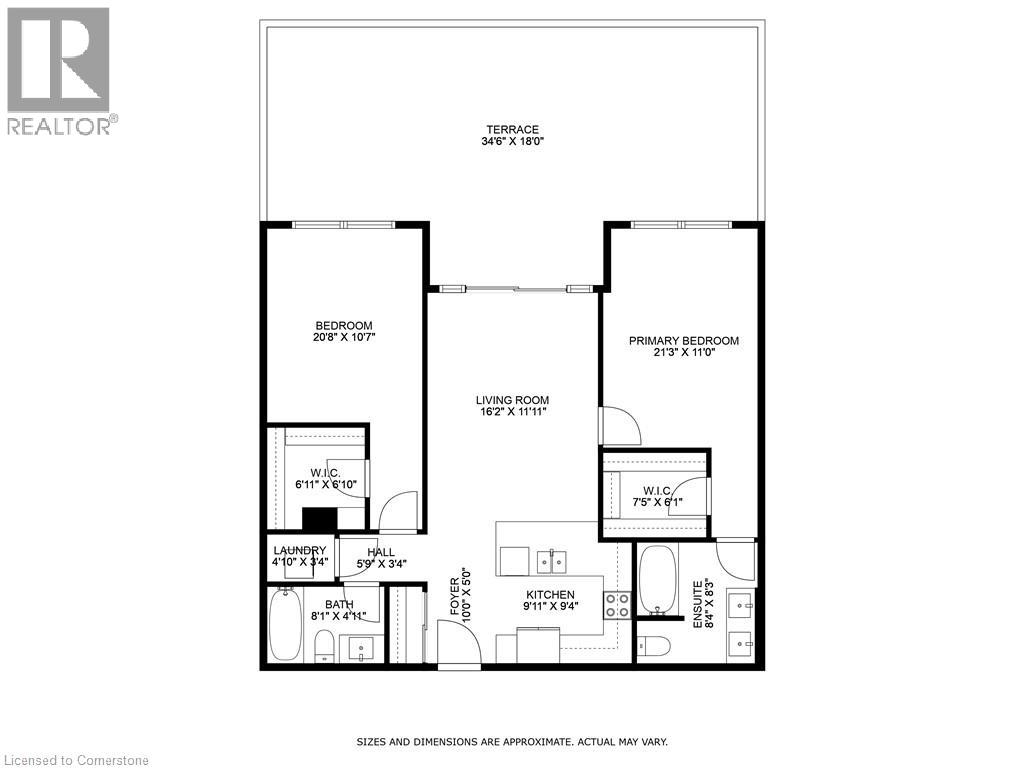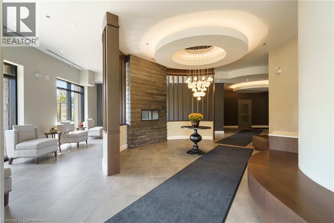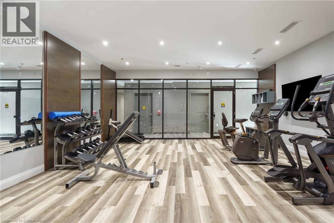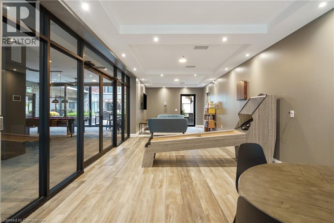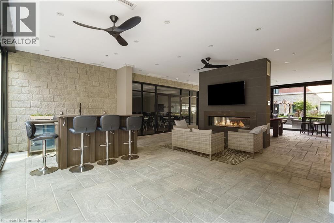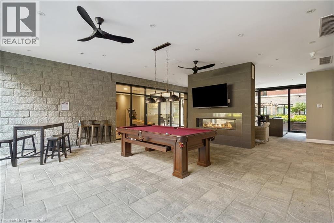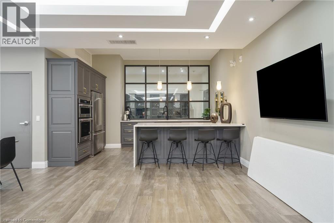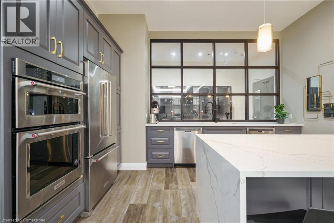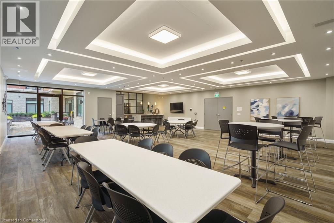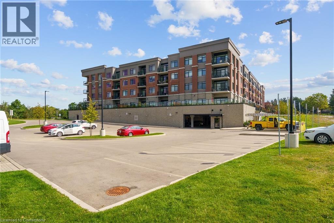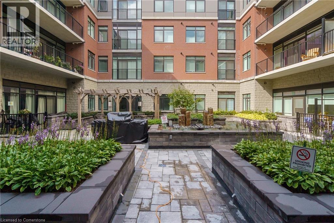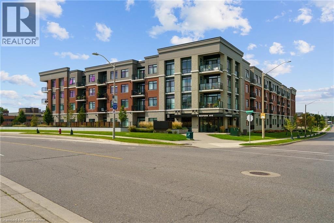1 Redfern Avenue Unit# 127 Hamilton, Ontario L9C 7S6
$699,900Maintenance, Insurance, Parking, Property Management
$550.37 Monthly
Maintenance, Insurance, Parking, Property Management
$550.37 MonthlyGorgeous and recently built, this main-floor condo offers a perfect blend of style and convenience. The bright, open layout features two bedrooms, including a spacious primary retreat with a walk-in closet and luxurious 5-piece ensuite, plus a second full 4-piece bath. The open-concept kitchen and living area are ideal for both everyday living and entertaining, showcasing quartz countertops, crisp white cabinetry, stainless steel appliances, and a peninsula with breakfast bar seating. The living room flows seamlessly to a large private terrace with a natural gas hook-up for barbecuing. Perfectly located just steps from the Hamilton Escarpment, parks, and schools, and only minutes to highway access and Meadowlands shopping. The building itself exudes modern elegance, offering exceptional amenities such as a party room with full kitchen, games and media rooms, exercise facilities, library, and a serene garden courtyard. (id:47351)
Property Details
| MLS® Number | 40756967 |
| Property Type | Single Family |
| Amenities Near By | Golf Nearby, Hospital, Park, Place Of Worship, Public Transit, Schools, Shopping |
| Community Features | Quiet Area, Community Centre |
| Equipment Type | Furnace, Water Heater |
| Parking Space Total | 1 |
| Rental Equipment Type | Furnace, Water Heater |
| Storage Type | Locker |
Building
| Bathroom Total | 2 |
| Bedrooms Above Ground | 2 |
| Bedrooms Total | 2 |
| Amenities | Exercise Centre, Party Room |
| Appliances | Dishwasher, Dryer, Refrigerator, Washer, Hood Fan, Window Coverings, Garage Door Opener |
| Basement Type | None |
| Constructed Date | 2020 |
| Construction Style Attachment | Attached |
| Cooling Type | Central Air Conditioning |
| Exterior Finish | Brick |
| Fire Protection | Smoke Detectors |
| Foundation Type | Poured Concrete |
| Heating Fuel | Natural Gas |
| Heating Type | Forced Air |
| Stories Total | 1 |
| Size Interior | 1,071 Ft2 |
| Type | Apartment |
| Utility Water | Municipal Water |
Parking
| Underground | |
| None |
Land
| Access Type | Road Access, Highway Nearby |
| Acreage | No |
| Land Amenities | Golf Nearby, Hospital, Park, Place Of Worship, Public Transit, Schools, Shopping |
| Sewer | Municipal Sewage System |
| Size Total Text | Under 1/2 Acre |
| Zoning Description | P5, De-2/s-1734 |
Rooms
| Level | Type | Length | Width | Dimensions |
|---|---|---|---|---|
| Main Level | Laundry Room | 4'10'' x 3'4'' | ||
| Main Level | 4pc Bathroom | 8'1'' x 4'11'' | ||
| Main Level | Bedroom | 20'8'' x 10'7'' | ||
| Main Level | 5pc Bathroom | 8'4'' x 8'3'' | ||
| Main Level | Primary Bedroom | 21'3'' x 11'0'' | ||
| Main Level | Living Room/dining Room | 16'2'' x 11'11'' | ||
| Main Level | Eat In Kitchen | 9'11'' x 9'4'' | ||
| Main Level | Foyer | 10'0'' x 5'0'' |
https://www.realtor.ca/real-estate/28692588/1-redfern-avenue-unit-127-hamilton
