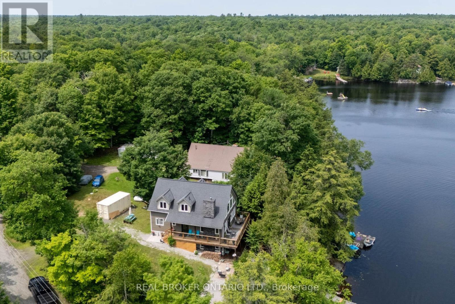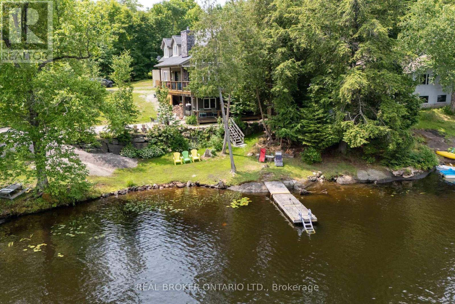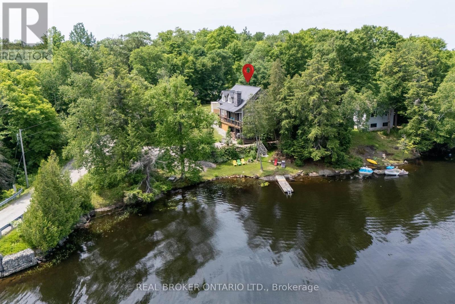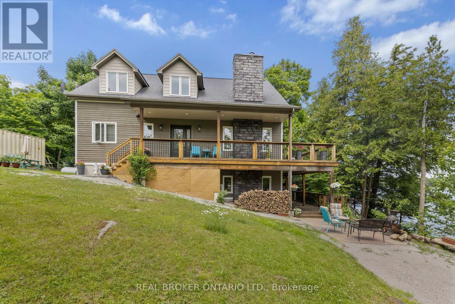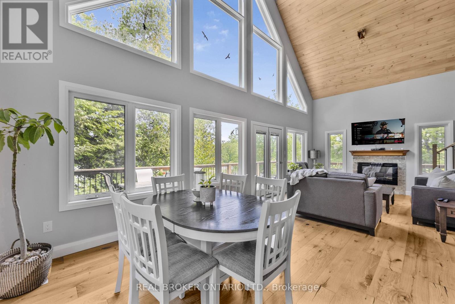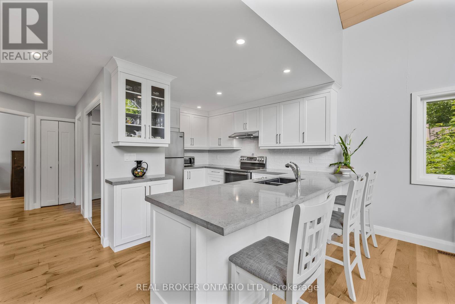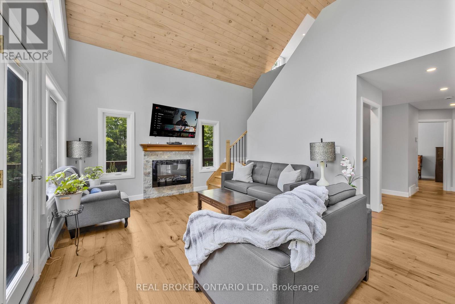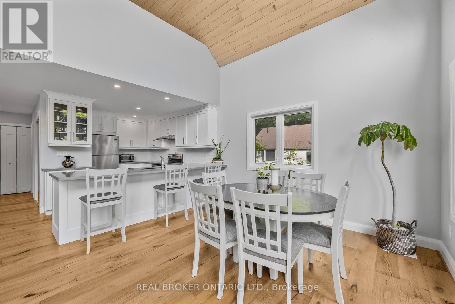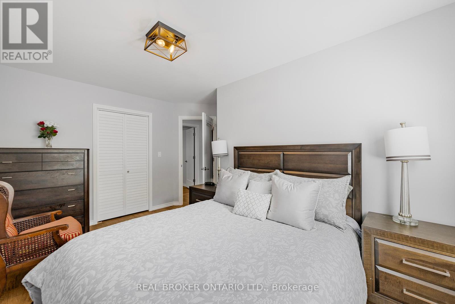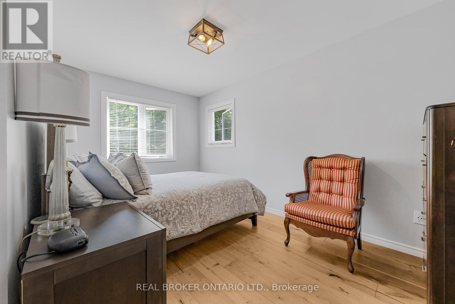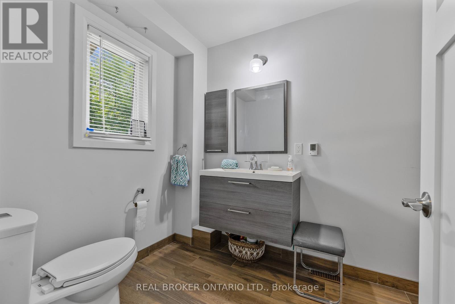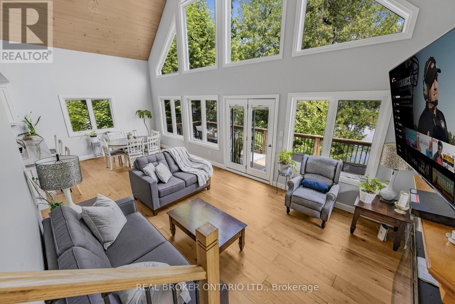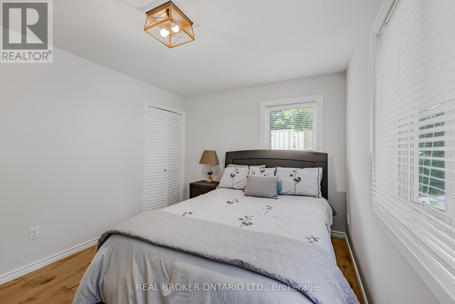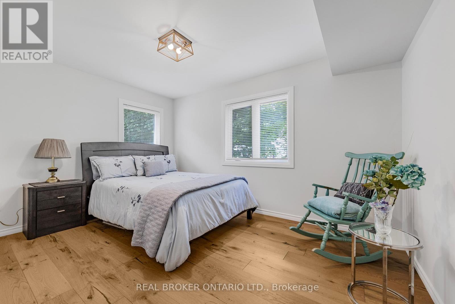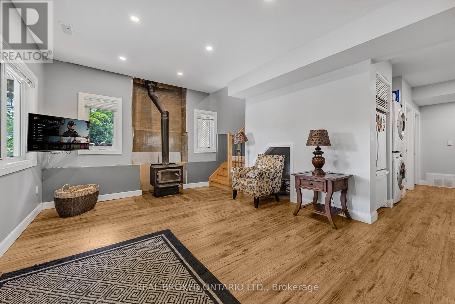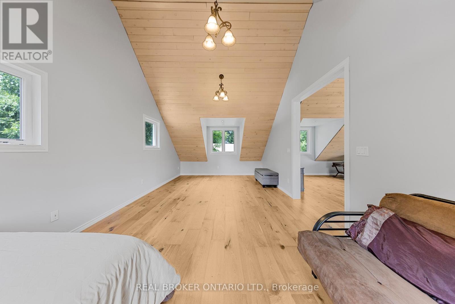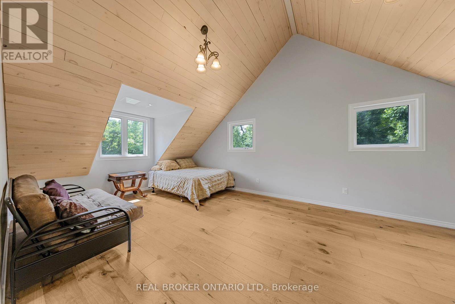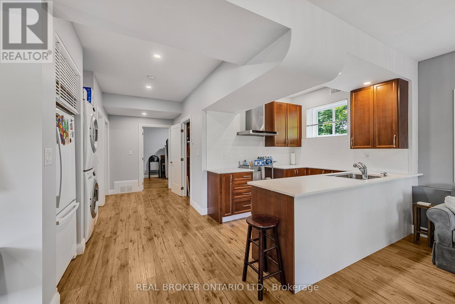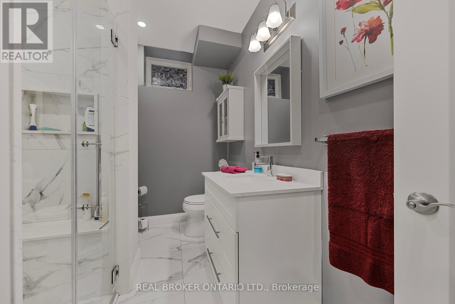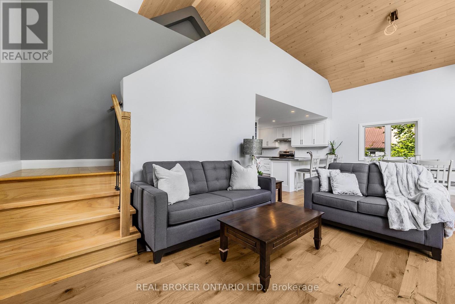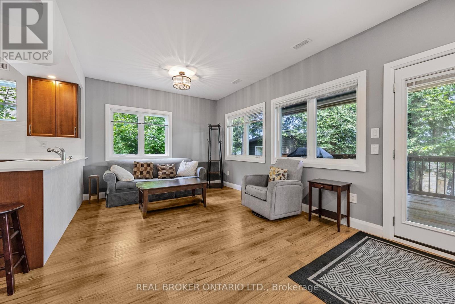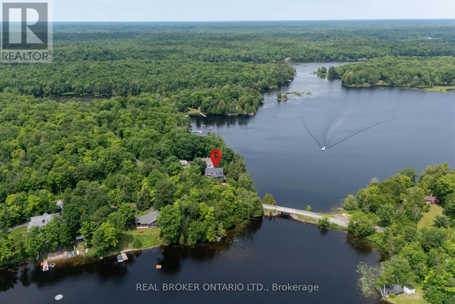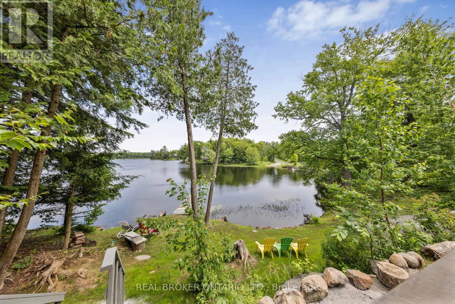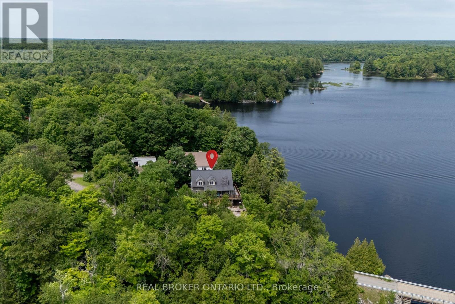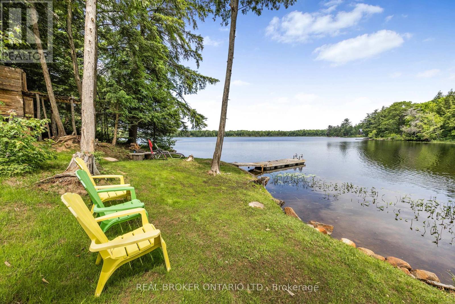3 Bedroom
2 Bathroom
1,500 - 2,000 ft2
Fireplace
None, Air Exchanger
Forced Air
Waterfront On Lake
Landscaped
$999,999
Welcome to 1 McKowen Road in the town of McKellar. Beautiful lake front home on Grey Owl lake.105 feet of prime waterfront. Over $175,000 recently spent on renos including: new kitchen (2ndlevel), new engineered flooring on 2nd and loft area, brand new well added, landscaping andmuch more!! Four season custom made home with all year maintained road. 3 bedrooms, 2 fullbathrooms with heated floors, private loft area with primary room and family room, huge openconcept great room with floor to ceiling windows, electric firepalce and cathedral woodceiling, walkout lower level with full bathroom, office, washer/dryer, storage room, woodfireplace and wet bar with full fridge and sink, an entertainers dream. Two tier wrap arounddecks with breathtaking views of the lake. Close to snowmobile and cross country skiing trails, private dock for water sports, boat launch across from home, town of Parry Sound 20 mins away.Make this dream destination a place to call home or family sized cottage for you and your family to make life long memories! (id:47351)
Property Details
|
MLS® Number
|
X12358438 |
|
Property Type
|
Single Family |
|
Community Name
|
McKellar |
|
Amenities Near By
|
Beach, Golf Nearby |
|
Community Features
|
School Bus |
|
Easement
|
Unknown |
|
Features
|
Wooded Area |
|
Parking Space Total
|
4 |
|
Structure
|
Patio(s), Shed |
|
View Type
|
Lake View, View Of Water, Direct Water View |
|
Water Front Type
|
Waterfront On Lake |
Building
|
Bathroom Total
|
2 |
|
Bedrooms Above Ground
|
3 |
|
Bedrooms Total
|
3 |
|
Age
|
6 To 15 Years |
|
Amenities
|
Fireplace(s) |
|
Appliances
|
Water Heater, Water Treatment, Dishwasher, Dryer, Stove, Washer, Two Refrigerators |
|
Basement Development
|
Finished |
|
Basement Features
|
Walk Out |
|
Basement Type
|
N/a (finished) |
|
Construction Style Attachment
|
Detached |
|
Cooling Type
|
None, Air Exchanger |
|
Exterior Finish
|
Wood |
|
Fire Protection
|
Smoke Detectors |
|
Fireplace Present
|
Yes |
|
Fireplace Total
|
2 |
|
Flooring Type
|
Hardwood, Laminate, Tile |
|
Foundation Type
|
Concrete |
|
Heating Fuel
|
Propane |
|
Heating Type
|
Forced Air |
|
Stories Total
|
2 |
|
Size Interior
|
1,500 - 2,000 Ft2 |
|
Type
|
House |
|
Utility Water
|
Drilled Well |
Parking
Land
|
Access Type
|
Water Access, Public Road, Highway Access, Private Docking |
|
Acreage
|
No |
|
Land Amenities
|
Beach, Golf Nearby |
|
Landscape Features
|
Landscaped |
|
Sewer
|
Septic System |
|
Size Depth
|
185 Ft ,7 In |
|
Size Frontage
|
110 Ft |
|
Size Irregular
|
110 X 185.6 Ft ; Irregular |
|
Size Total Text
|
110 X 185.6 Ft ; Irregular |
Rooms
| Level |
Type |
Length |
Width |
Dimensions |
|
Second Level |
Primary Bedroom |
8.23 m |
3.89 m |
8.23 m x 3.89 m |
|
Second Level |
Family Room |
8.23 m |
3.76 m |
8.23 m x 3.76 m |
|
Lower Level |
Office |
3.28 m |
4.06 m |
3.28 m x 4.06 m |
|
Lower Level |
Other |
3.66 m |
2.87 m |
3.66 m x 2.87 m |
|
Lower Level |
Other |
2.51 m |
2.31 m |
2.51 m x 2.31 m |
|
Lower Level |
Family Room |
5.82 m |
3.78 m |
5.82 m x 3.78 m |
|
Lower Level |
Dining Room |
2.77 m |
3.25 m |
2.77 m x 3.25 m |
|
Lower Level |
Bathroom |
3.28 m |
2.16 m |
3.28 m x 2.16 m |
|
Main Level |
Great Room |
8.23 m |
3.84 m |
8.23 m x 3.84 m |
|
Main Level |
Kitchen |
2.69 m |
3.71 m |
2.69 m x 3.71 m |
|
Main Level |
Bedroom 2 |
4.27 m |
3.38 m |
4.27 m x 3.38 m |
|
Main Level |
Bedroom 3 |
3.04 m |
3.71 m |
3.04 m x 3.71 m |
|
Main Level |
Bathroom |
3.63 m |
1.91 m |
3.63 m x 1.91 m |
https://www.realtor.ca/real-estate/28764316/1-mckowen-road-mckellar-mckellar
