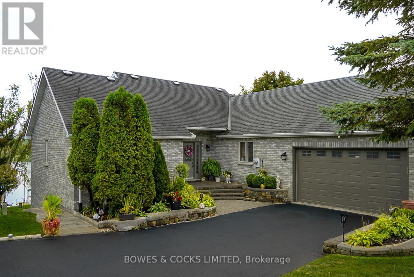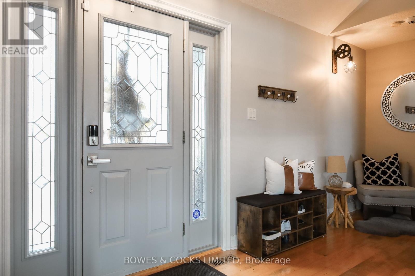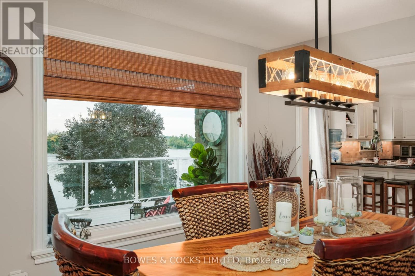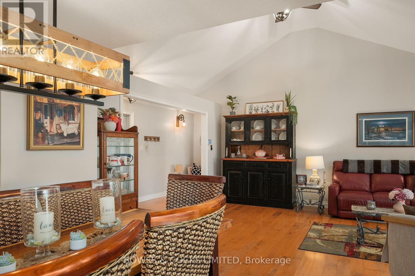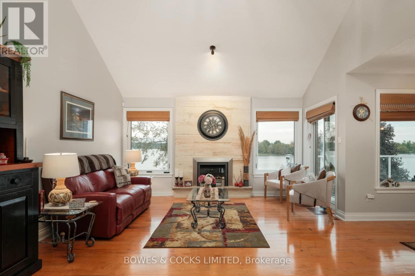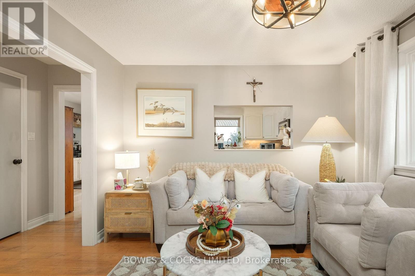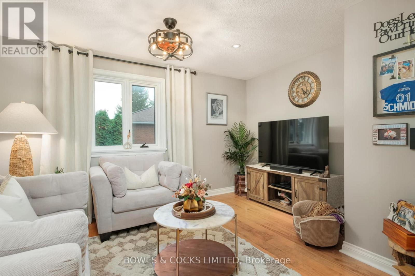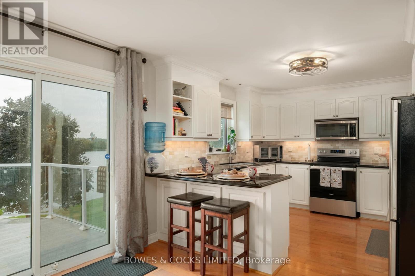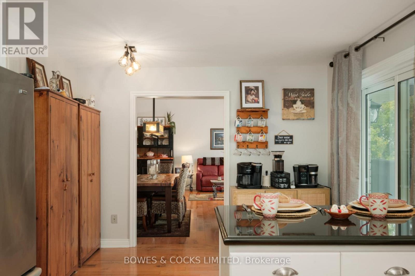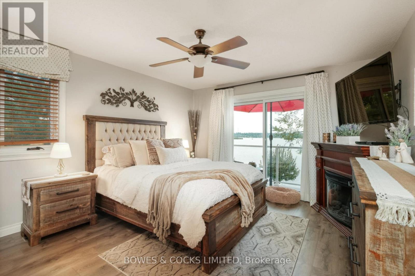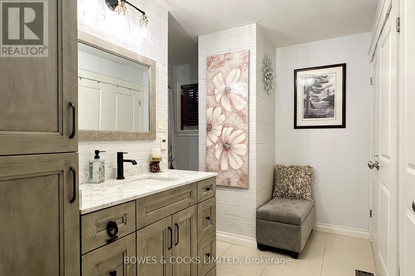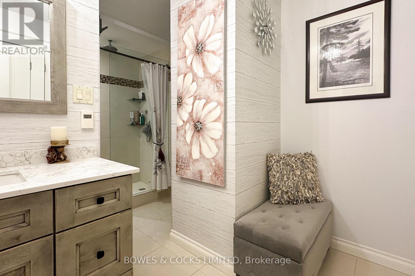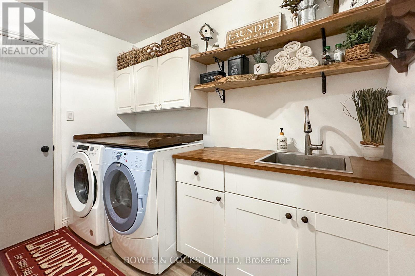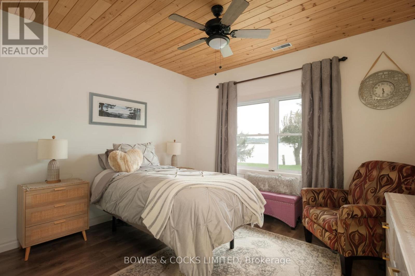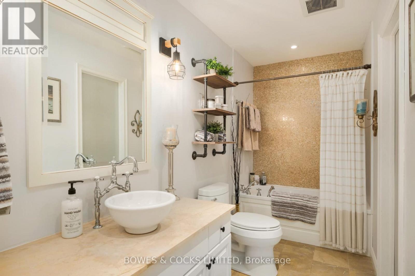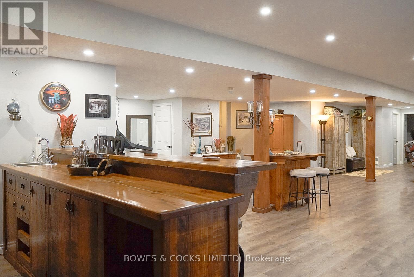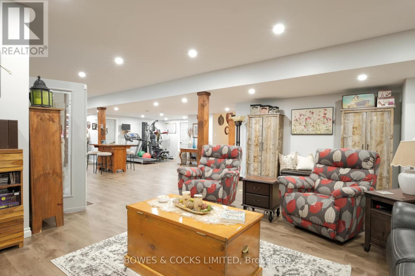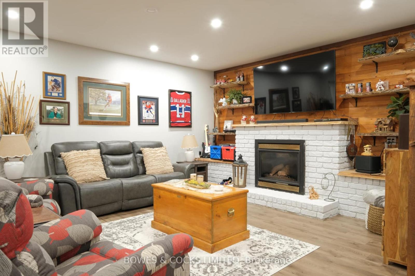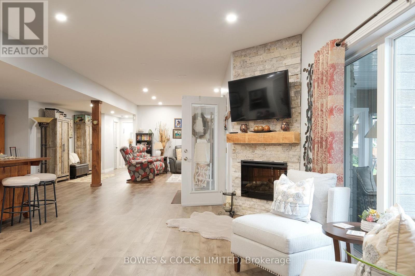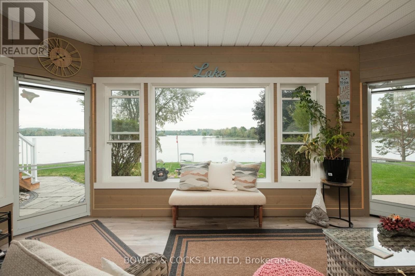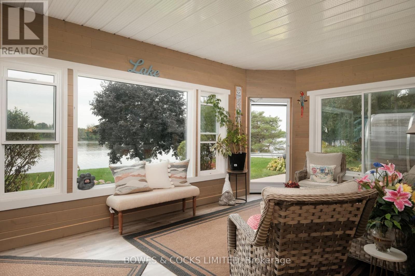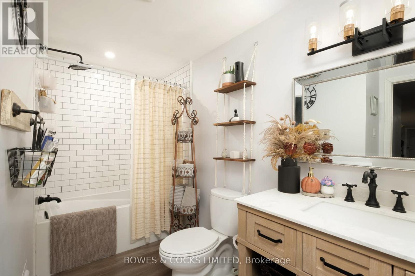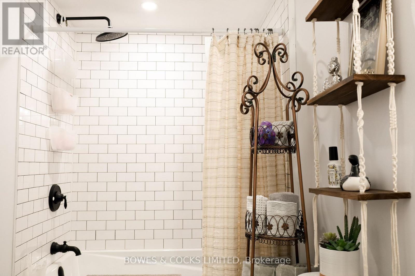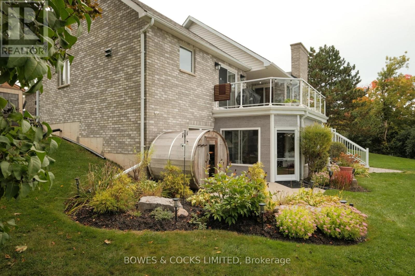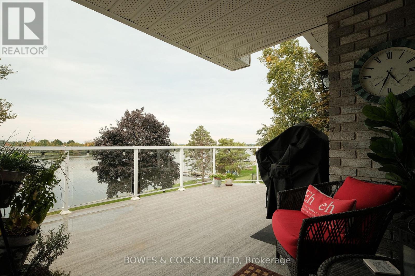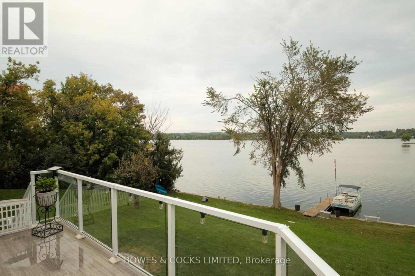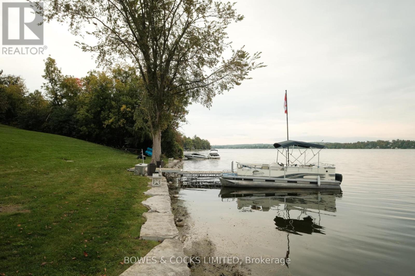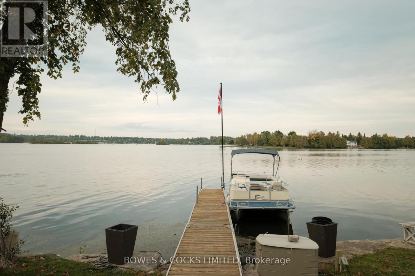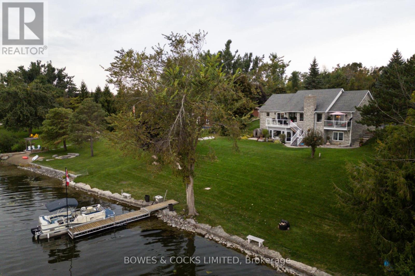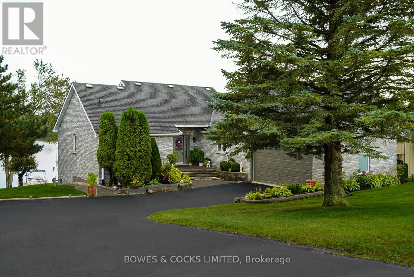3 Bedroom
3 Bathroom
1,500 - 2,000 ft2
Raised Bungalow
Fireplace
Central Air Conditioning
Heat Pump
Waterfront
Lawn Sprinkler
$1,849,900
Discover the perfect blend of craftsmanship and lakeside tranquility in this custom-built, all-brick bungalow featuring 3 bedrooms, 3 bathrooms, and over 3,600 sq. ft. of beautifully finished living space, plus a sunroom. Nestled along 135 ft. of Armour-stone shoreline, this home offers year-round waterfront living just 10 minutes from Peterborough and 30 minutes to Hwy 407.Step inside to a bright, welcoming foyer that opens into a cathedral-ceiling great room, where a stunning floor-to-ceiling fireplace and a wall of windows frame breathtaking lake views. The kitchen boasts expansive granite countertops and direct access to a newly finished Duradek upper deck with glass railings ideal for entertaining or enjoying peaceful mornings overlooking the water. The primary suite is a private retreat with its own balcony, spa-inspired ensuite, and heated porcelain floors. A second main-floor bedroom offers a semi-ensuite with heated marble floors and a walk-in closet, providing comfort and privacy for family or guests. The open-concept walkout lower level impresses with 9 ft. ceilings, a pub-inspired wet bar, and a spacious rec room perfect for movies, games, or fitness. Walk out to a seamless insulated sunroom for year-round enjoyment of lake views, or unwind in your personal barrel sauna. Meticulously landscaped grounds feature stone pathways, perennial gardens, an in-ground sprinkler system, and a custom shed. Every detail showcasing pride of ownership inside and out. Whether you're working from home, hosting friends, or watching the sunrise from your private balcony, 1 Lawson Court delivers the ultimate combination of comfort, privacy, and true lakeside living. (id:47351)
Property Details
|
MLS® Number
|
X12428546 |
|
Property Type
|
Single Family |
|
Community Name
|
Emily |
|
Community Features
|
School Bus |
|
Easement
|
Unknown |
|
Equipment Type
|
Water Heater - Electric, Propane Tank, Water Heater |
|
Features
|
Irregular Lot Size, Sauna |
|
Parking Space Total
|
6 |
|
Rental Equipment Type
|
Water Heater - Electric, Propane Tank, Water Heater |
|
Structure
|
Deck, Shed, Dock |
|
View Type
|
Lake View, View Of Water, Direct Water View |
|
Water Front Type
|
Waterfront |
Building
|
Bathroom Total
|
3 |
|
Bedrooms Above Ground
|
2 |
|
Bedrooms Below Ground
|
1 |
|
Bedrooms Total
|
3 |
|
Amenities
|
Fireplace(s) |
|
Appliances
|
Water Heater, Water Purifier, Water Softener, Water Treatment, Dishwasher, Dryer, Microwave, Sauna, Stove, Washer, Window Coverings, Refrigerator |
|
Architectural Style
|
Raised Bungalow |
|
Basement Development
|
Finished |
|
Basement Features
|
Walk Out |
|
Basement Type
|
Full (finished) |
|
Construction Style Attachment
|
Detached |
|
Cooling Type
|
Central Air Conditioning |
|
Exterior Finish
|
Brick |
|
Fire Protection
|
Alarm System, Security System, Smoke Detectors |
|
Fireplace Present
|
Yes |
|
Foundation Type
|
Concrete |
|
Heating Fuel
|
Propane |
|
Heating Type
|
Heat Pump |
|
Stories Total
|
1 |
|
Size Interior
|
1,500 - 2,000 Ft2 |
|
Type
|
House |
|
Utility Water
|
Drilled Well |
Parking
Land
|
Access Type
|
Year-round Access, Private Docking |
|
Acreage
|
No |
|
Landscape Features
|
Lawn Sprinkler |
|
Sewer
|
Septic System |
|
Size Depth
|
180 Ft ,1 In |
|
Size Frontage
|
136 Ft ,8 In |
|
Size Irregular
|
136.7 X 180.1 Ft ; 57.1' X 180.1' X 135' X 18.03' |
|
Size Total Text
|
136.7 X 180.1 Ft ; 57.1' X 180.1' X 135' X 18.03'|1/2 - 1.99 Acres |
|
Surface Water
|
Lake/pond |
|
Zoning Description
|
Rr3 |
Rooms
| Level |
Type |
Length |
Width |
Dimensions |
|
Lower Level |
Bedroom 3 |
3.66 m |
3.35 m |
3.66 m x 3.35 m |
|
Lower Level |
Recreational, Games Room |
6.4 m |
4.87 m |
6.4 m x 4.87 m |
|
Lower Level |
Games Room |
7.31 m |
7.01 m |
7.31 m x 7.01 m |
|
Lower Level |
Sunroom |
5.4 m |
4.36 m |
5.4 m x 4.36 m |
|
Lower Level |
Bathroom |
3.35 m |
2.31 m |
3.35 m x 2.31 m |
|
Ground Level |
Great Room |
5.74 m |
5.53 m |
5.74 m x 5.53 m |
|
Ground Level |
Kitchen |
7.36 m |
4.62 m |
7.36 m x 4.62 m |
|
Ground Level |
Pantry |
1.63 m |
1.37 m |
1.63 m x 1.37 m |
|
Ground Level |
Eating Area |
3.55 m |
3.04 m |
3.55 m x 3.04 m |
|
Ground Level |
Family Room |
5.48 m |
3.35 m |
5.48 m x 3.35 m |
|
Ground Level |
Primary Bedroom |
5.79 m |
4.41 m |
5.79 m x 4.41 m |
|
Ground Level |
Bathroom |
4.82 m |
2.69 m |
4.82 m x 2.69 m |
|
Ground Level |
Bedroom 2 |
4.06 m |
3.6 m |
4.06 m x 3.6 m |
|
Ground Level |
Bathroom |
3.61 m |
1.52 m |
3.61 m x 1.52 m |
|
Ground Level |
Laundry Room |
2.86 m |
1.96 m |
2.86 m x 1.96 m |
Utilities
|
Electricity
|
Installed |
|
Wireless
|
Available |
|
Electricity Connected
|
Connected |
|
Telephone
|
Nearby |
https://www.realtor.ca/real-estate/28916767/1-lawson-court-kawartha-lakes-emily-emily
