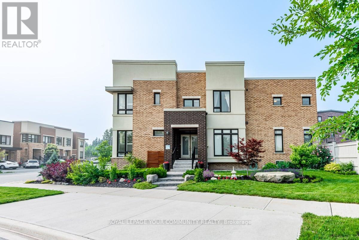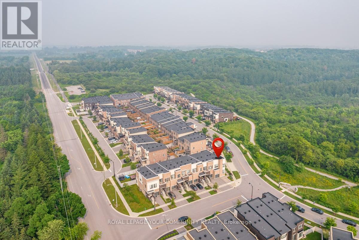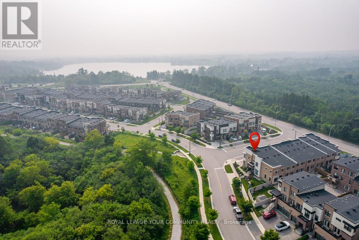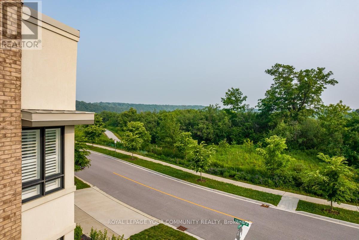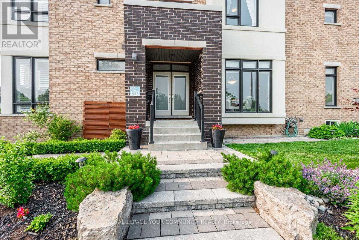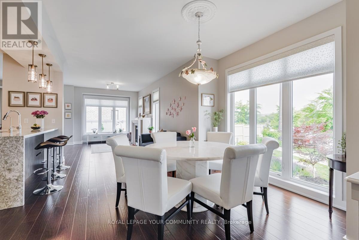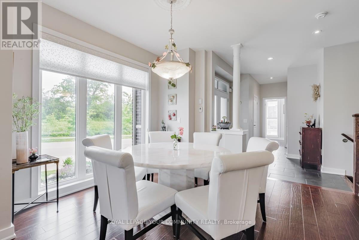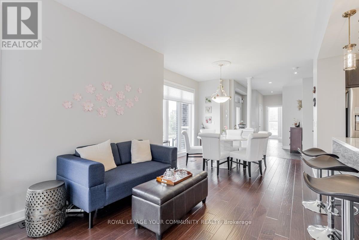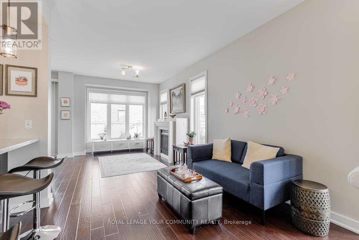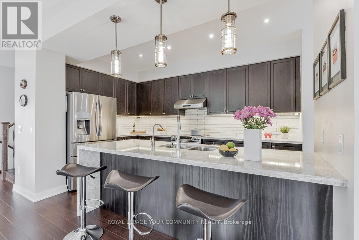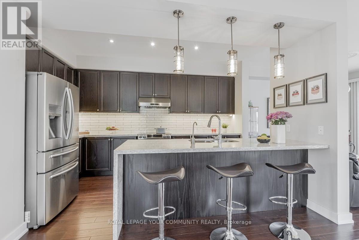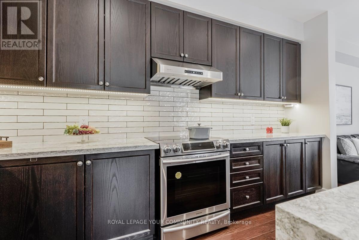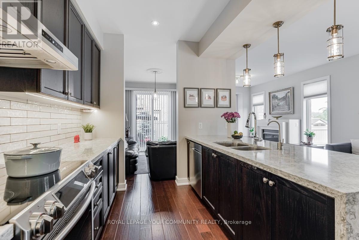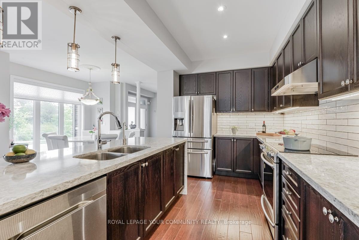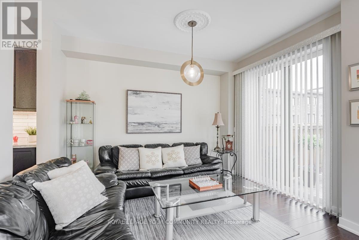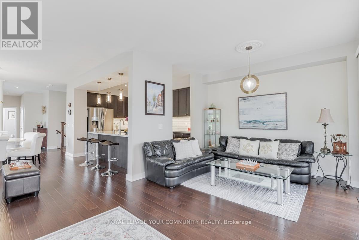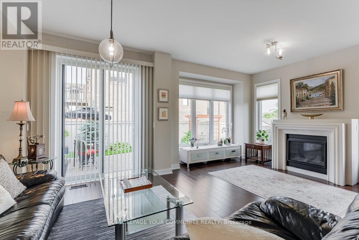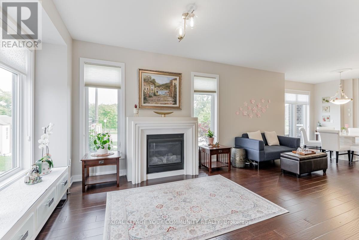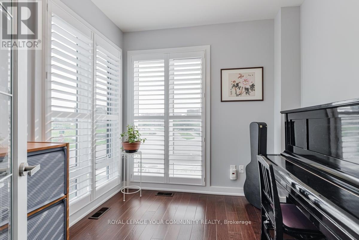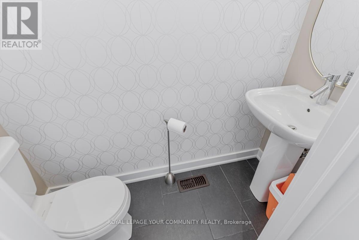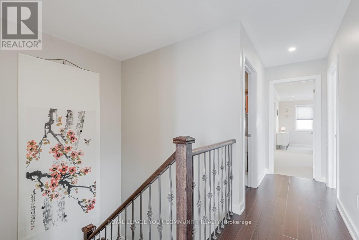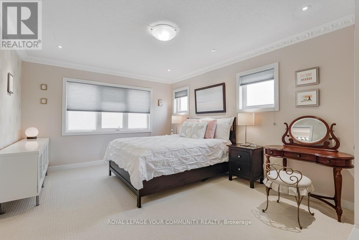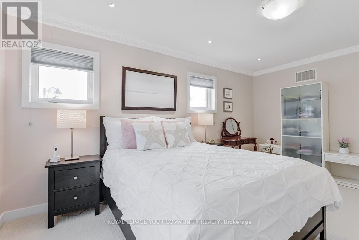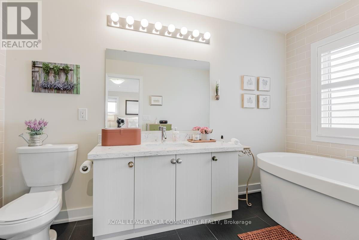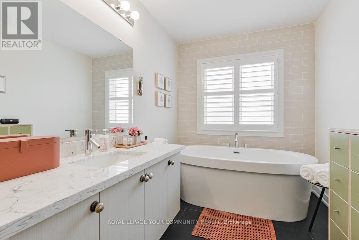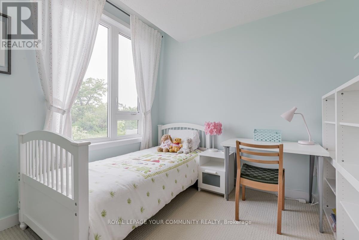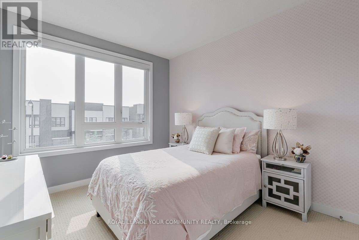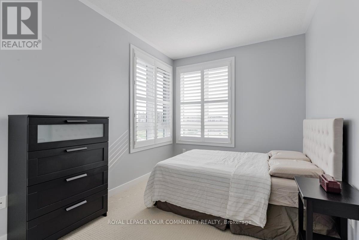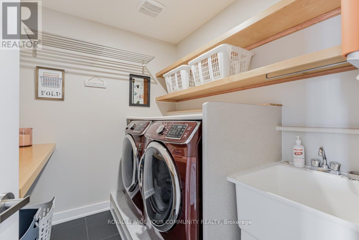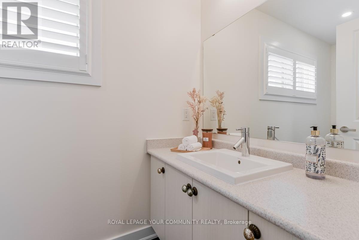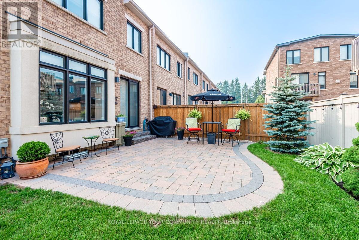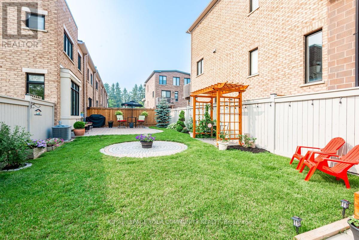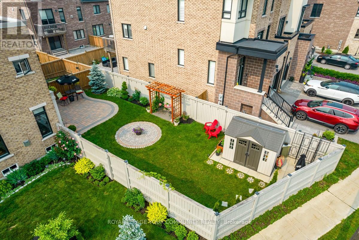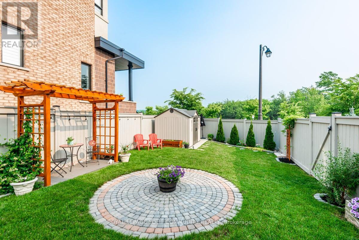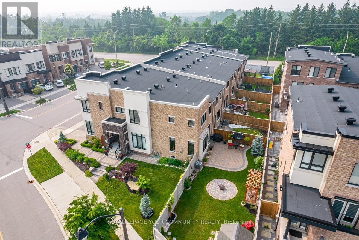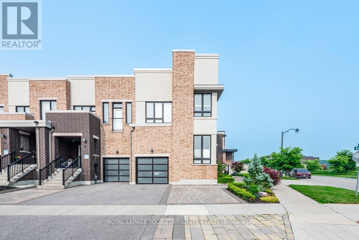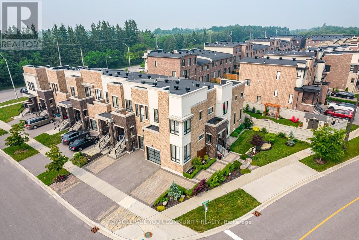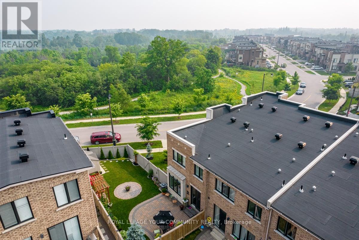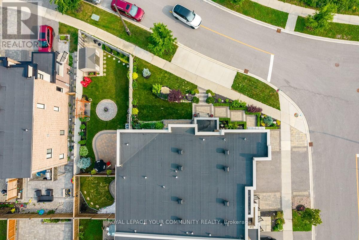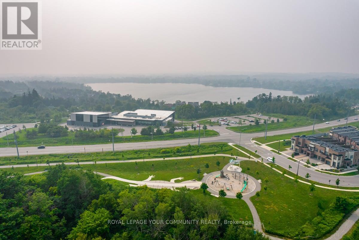5 Bedroom
3 Bathroom
Fireplace
Central Air Conditioning
Forced Air
$1,620,000
A Modern Luxury End Unit Freehold Townhouse Looking Onto The Oak Ridges Moraine. Enjoy The Privacy And Spectacular Views From Large South Facing Windows Throughout This Highly Desirable Property. Premium Upgraded Lot, Open Concept Layout W/Plenty Of Natural Light Throughout The Day. Large Kitchen W/Quartz Countertops And High-End Appliances. 2,133 Square Ft Above Ground As Per Builder + Lots Of Room For Entertainment In The Basement. 9Ft Ceiling For Main Floor And 2nd & 3rd Bdrm. Upgraded Hardwood Floors, Fireplace, Oak Staircase. Primary Bdrm With Pot Lights, Crown Moulding, Huge Glass Enclosed Shower In Ensuite & Stand Alone Separate Tub, Convenient 2nd Floor Laundry. Lovely Garden. Professionally Finished Interlock In The Entrance And Backyard. Experience The Natural Beauty Of Richmond Hill Being Steps To Lake Wilcox, Recreation Center, Trails, Schools, Gormley Go Train, & 404! Enjoy All Shops & Restaurants Close To Yonge St. Visit: www.1kohlstreet.com For More Information. **** EXTRAS **** S/S Fridge, S/S Stove, S/S Dishwasher, S/S Hood Vent, Front Loading Washer And Dryer, Central Vacuum, Existing Window Coverings & Existing Light Fixture, Garage Door Opener And Remote, Air conditioning, Garden ShedInclusions: (id:47351)
Property Details
|
MLS® Number
|
N8234668 |
|
Property Type
|
Single Family |
|
Community Name
|
Oak Ridges Lake Wilcox |
|
Amenities Near By
|
Beach, Park |
|
Community Features
|
School Bus |
|
Parking Space Total
|
3 |
Building
|
Bathroom Total
|
3 |
|
Bedrooms Above Ground
|
4 |
|
Bedrooms Below Ground
|
1 |
|
Bedrooms Total
|
5 |
|
Basement Type
|
Full |
|
Construction Style Attachment
|
Attached |
|
Cooling Type
|
Central Air Conditioning |
|
Exterior Finish
|
Brick, Stucco |
|
Fireplace Present
|
Yes |
|
Heating Fuel
|
Natural Gas |
|
Heating Type
|
Forced Air |
|
Stories Total
|
2 |
|
Type
|
Row / Townhouse |
Parking
Land
|
Acreage
|
No |
|
Land Amenities
|
Beach, Park |
|
Size Irregular
|
24.81 X 95.1 Ft ; Irregular Lot |
|
Size Total Text
|
24.81 X 95.1 Ft ; Irregular Lot |
|
Surface Water
|
Lake/pond |
Rooms
| Level |
Type |
Length |
Width |
Dimensions |
|
Second Level |
Primary Bedroom |
3.59 m |
5.93 m |
3.59 m x 5.93 m |
|
Second Level |
Bedroom 2 |
2.71 m |
4.12 m |
2.71 m x 4.12 m |
|
Second Level |
Bedroom 3 |
3 m |
3.79 m |
3 m x 3.79 m |
|
Second Level |
Bedroom 4 |
2.77 m |
3 m |
2.77 m x 3 m |
|
Ground Level |
Family Room |
5.79 m |
3.53 m |
5.79 m x 3.53 m |
|
Ground Level |
Living Room |
3.53 m |
5.33 m |
3.53 m x 5.33 m |
|
Ground Level |
Dining Room |
3.53 m |
5.33 m |
3.53 m x 5.33 m |
|
Ground Level |
Kitchen |
2.73 m |
4.27 m |
2.73 m x 4.27 m |
|
Ground Level |
Den |
2.62 m |
2.69 m |
2.62 m x 2.69 m |
https://www.realtor.ca/real-estate/26752072/1-kohl-st-richmond-hill-oak-ridges-lake-wilcox
