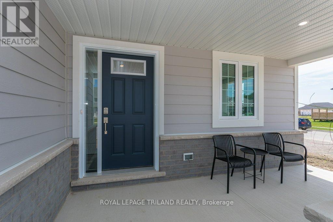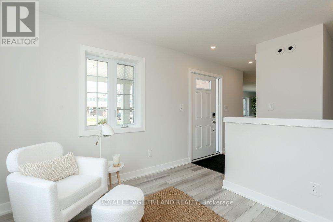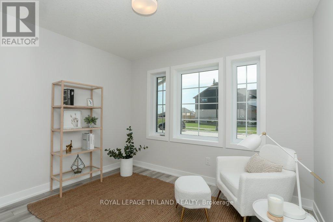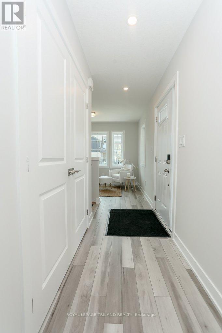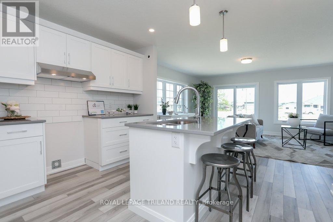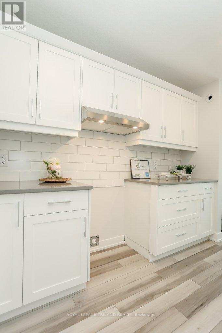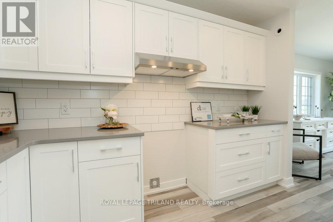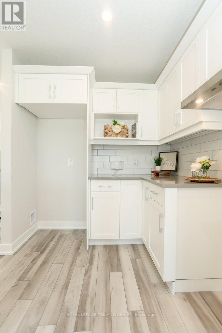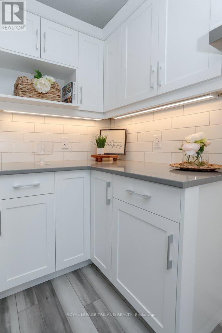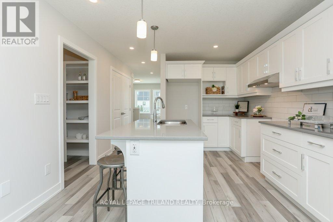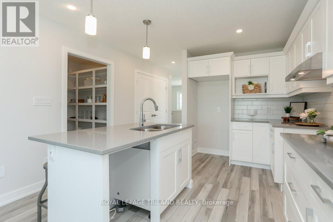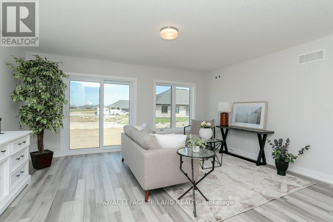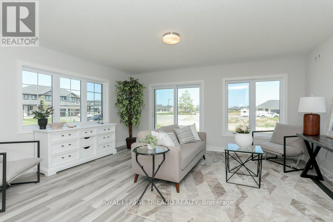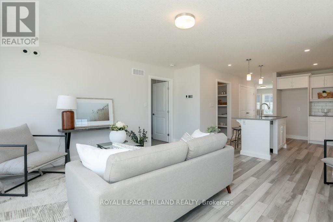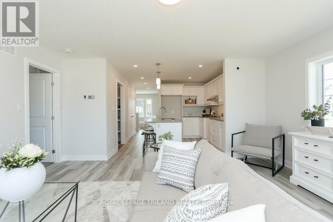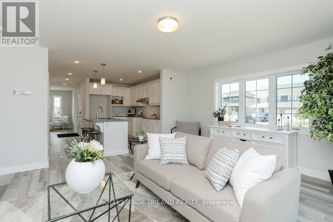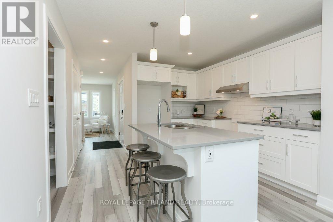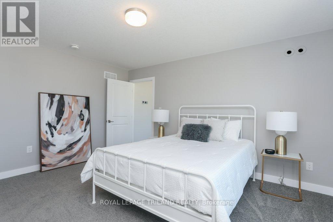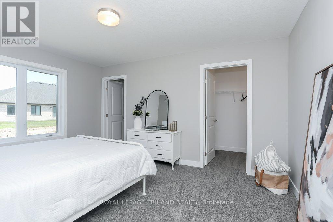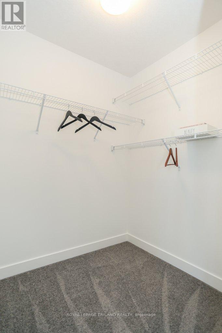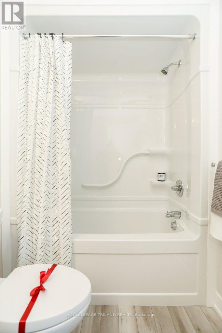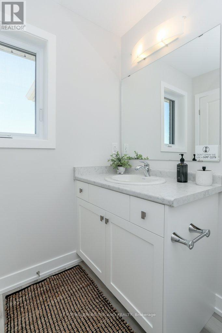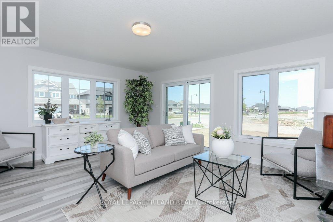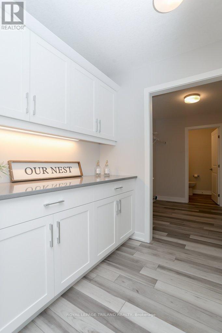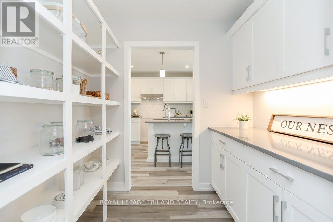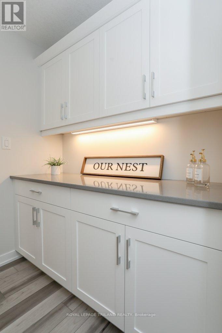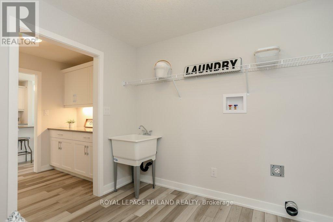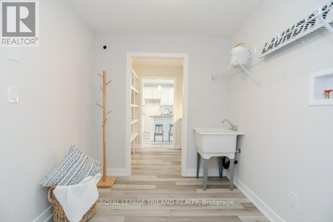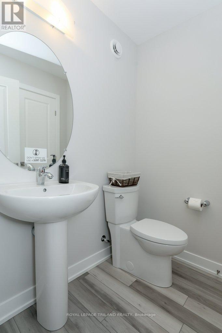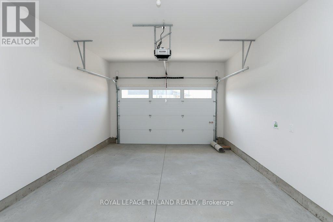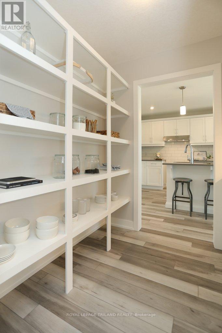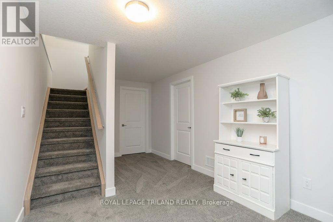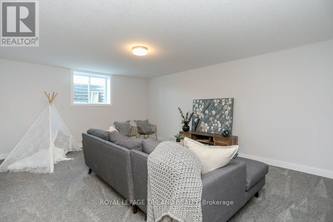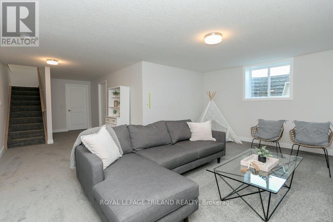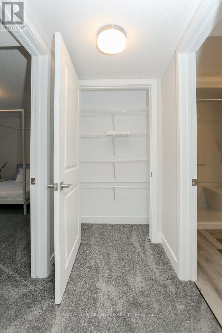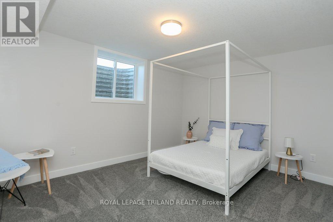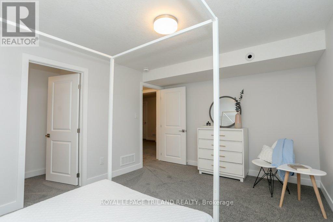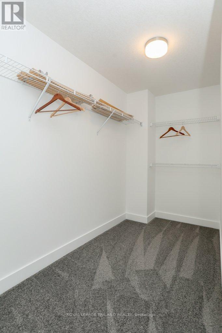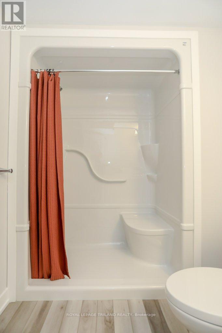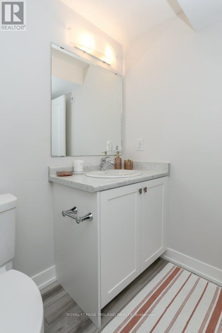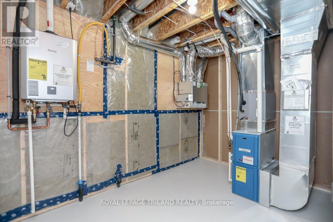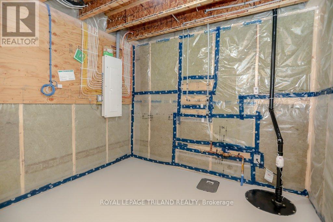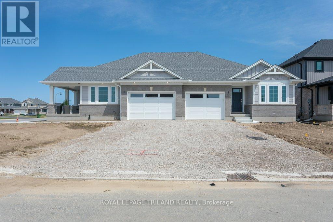2 Bedroom
3 Bathroom
700 - 1,100 ft2
Bungalow
Ventilation System, Air Exchanger
Forced Air
$631,944
Welcome to 1 Harrow Lane in the desirable Harvest Run community of St. Thomas! Introducing the Rockwood Plan a brand-new design by Doug Tarry Homes, thoughtfully crafted for both first-time buyers and those looking to downsize with ease. Step onto the inviting covered front porch and into a bright foyer. Just off the entrance is a cozy den, perfectly suited for a home office, quiet reading space, or a peaceful retreat. To the left, you'll discover a stunning open-concept kitchen, complete with quartz countertops and a breakfast bar island. The kitchen flows effortlessly into the spacious great room, creating a warm and airy atmosphere with gorgeous windows. Tucked just behind the kitchen, a stylish butlers pantry leads to the mudroom, which includes convenient main floor laundry and a powder room for guests. Off the great room, the primary bedroom provides a private sanctuary with a walk-in closet and a sleek 4-piece ensuite. The finished basement offers incredible additional living space featuring a large rec room, a full 3-piece bathroom, and a generously sized second bedroom with its own walk-in closet, ideal for guests or extended family. Why choose Doug Tarry? Not only are all their homes Energy Star Certified and Net Zero Ready but Doug Tarry is making it easier to own your first home. Reach out for more information on the First Time Home Buyer Promotion. 1 Harrow Lane is ready for you to call it home! (id:47351)
Property Details
|
MLS® Number
|
X12323876 |
|
Property Type
|
Single Family |
|
Community Name
|
St. Thomas |
|
Amenities Near By
|
Park |
|
Features
|
Irregular Lot Size, Sump Pump |
|
Parking Space Total
|
3 |
|
Structure
|
Porch |
Building
|
Bathroom Total
|
3 |
|
Bedrooms Above Ground
|
1 |
|
Bedrooms Below Ground
|
1 |
|
Bedrooms Total
|
2 |
|
Age
|
New Building |
|
Appliances
|
Water Heater - Tankless, Water Meter, Garage Door Opener Remote(s), Garage Door Opener, Hood Fan |
|
Architectural Style
|
Bungalow |
|
Basement Development
|
Finished |
|
Basement Type
|
Full (finished) |
|
Construction Status
|
Insulation Upgraded |
|
Construction Style Attachment
|
Semi-detached |
|
Cooling Type
|
Ventilation System, Air Exchanger |
|
Exterior Finish
|
Brick |
|
Foundation Type
|
Poured Concrete |
|
Half Bath Total
|
1 |
|
Heating Fuel
|
Natural Gas |
|
Heating Type
|
Forced Air |
|
Stories Total
|
1 |
|
Size Interior
|
700 - 1,100 Ft2 |
|
Type
|
House |
|
Utility Water
|
Municipal Water |
Parking
Land
|
Acreage
|
No |
|
Land Amenities
|
Park |
|
Sewer
|
Sanitary Sewer |
|
Size Depth
|
115 Ft |
|
Size Frontage
|
49 Ft ,10 In |
|
Size Irregular
|
49.9 X 115 Ft ; 49.9ftx50.19.07ftx9.61ftx1.03ft |
|
Size Total Text
|
49.9 X 115 Ft ; 49.9ftx50.19.07ftx9.61ftx1.03ft |
Rooms
| Level |
Type |
Length |
Width |
Dimensions |
|
Basement |
Family Room |
5.64 m |
4.22 m |
5.64 m x 4.22 m |
|
Basement |
Bedroom |
4.47 m |
3.33 m |
4.47 m x 3.33 m |
|
Basement |
Other |
2.23 m |
3.22 m |
2.23 m x 3.22 m |
|
Main Level |
Den |
3.28 m |
2.69 m |
3.28 m x 2.69 m |
|
Main Level |
Kitchen |
3.66 m |
3.48 m |
3.66 m x 3.48 m |
|
Main Level |
Great Room |
4.98 m |
4.5 m |
4.98 m x 4.5 m |
|
Main Level |
Primary Bedroom |
3.66 m |
4.5 m |
3.66 m x 4.5 m |
|
Main Level |
Other |
1.68 m |
1.85 m |
1.68 m x 1.85 m |
|
Main Level |
Mud Room |
2.72 m |
2.36 m |
2.72 m x 2.36 m |
|
Main Level |
Pantry |
2.36 m |
2.37 m |
2.36 m x 2.37 m |
Utilities
|
Cable
|
Installed |
|
Electricity
|
Installed |
|
Sewer
|
Installed |
https://www.realtor.ca/real-estate/28688636/1-harrow-lane-st-thomas-st-thomas





