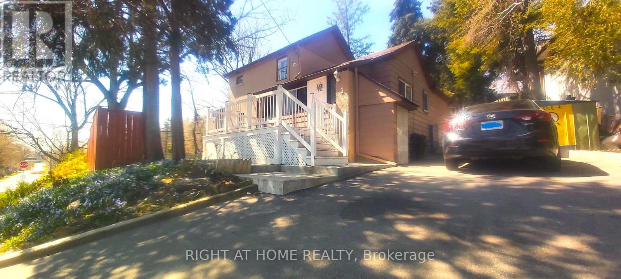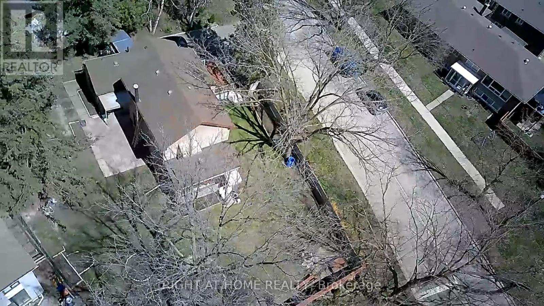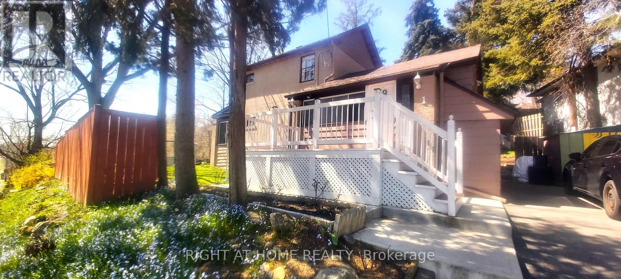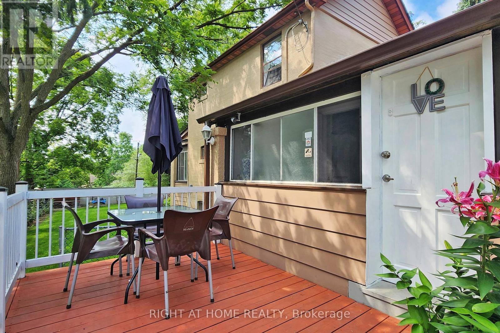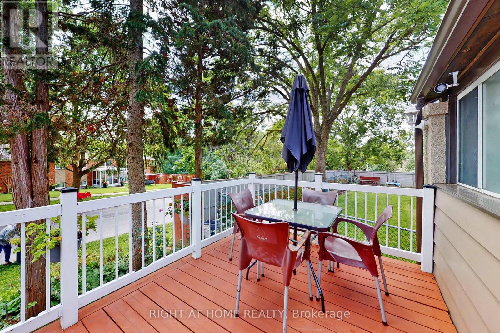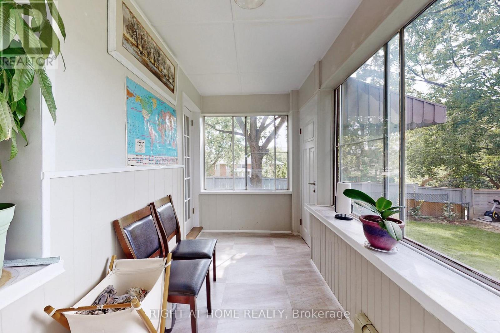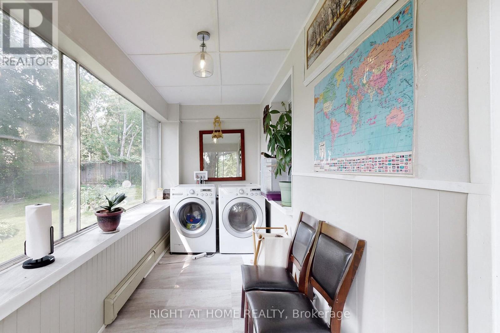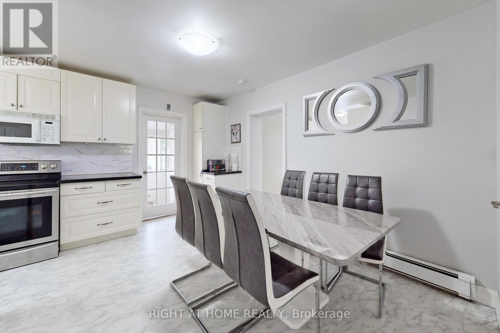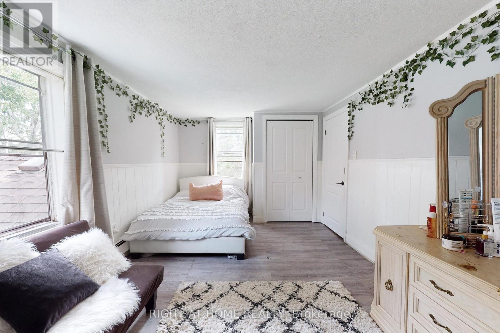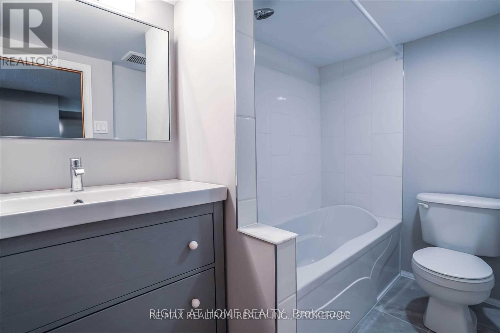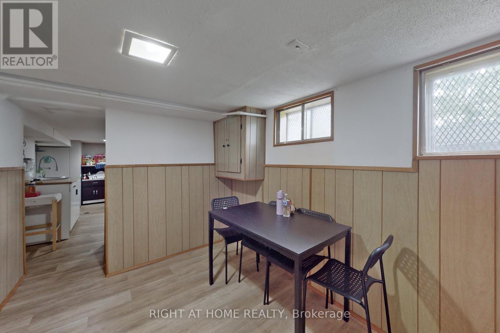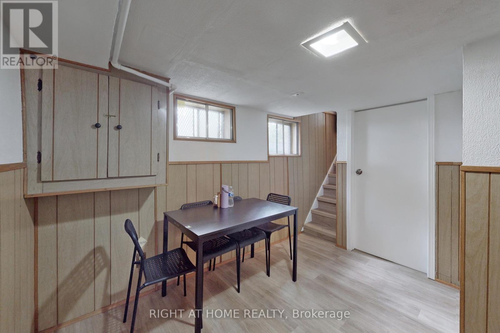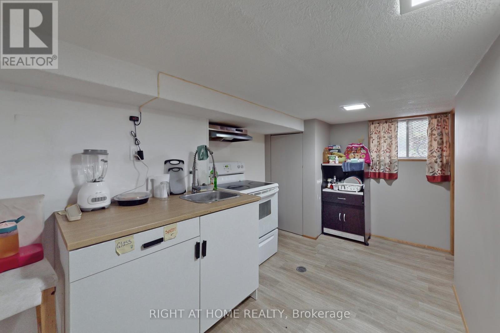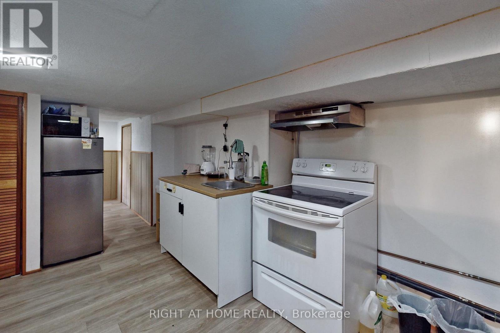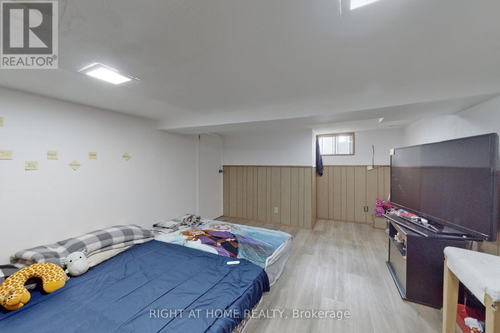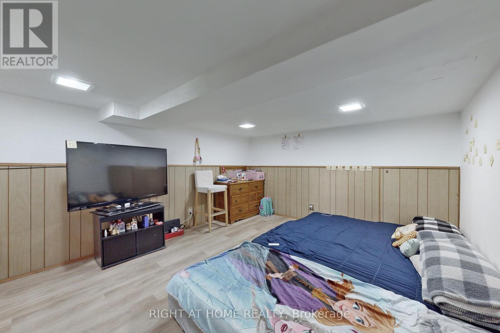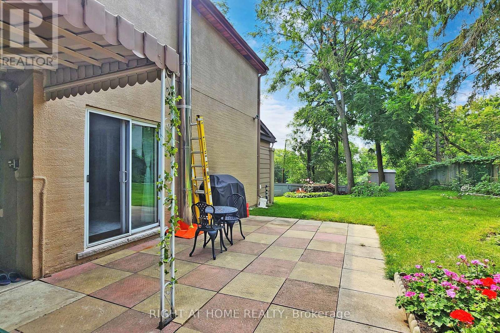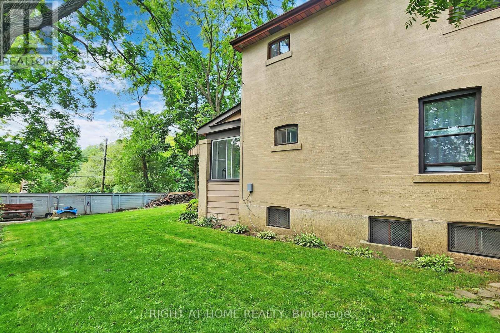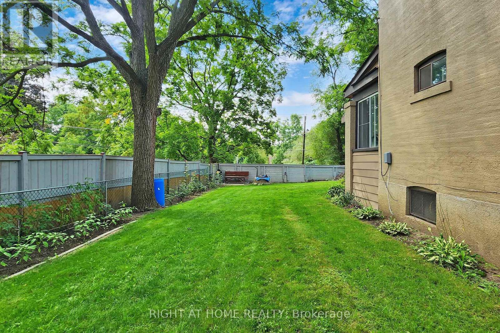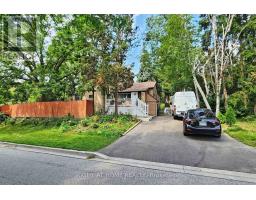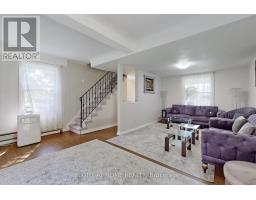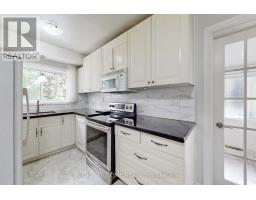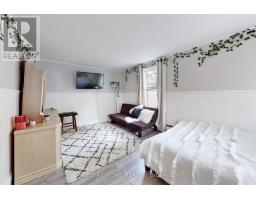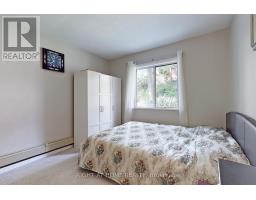4 Bedroom
2 Bathroom
Radiant Heat
$899,000
""Cottage Living In The City!"" This Cozy 2 Story Home Is Nestled Between Mature Trees And Surrounded By Beautiful Greenery. Premium Corner Lot With Endless Possibilities. Located In One Of Toronto's Best Neighbourhood. Great Schools, Trails, Ponds, Parks, Humber Valley Golf Course and Steps To TTC. Large Living Room, Kitchen W/Open Dining Area And Finished Basement With Separate Entrance, Kitchen and Washroom. Enjoy Insulated and Heated Sun-Room All Year Long With Beautiful View of The Yard And The Cottage Looking Greenery. **** EXTRAS **** Two Fridges, Two Stoves, B/I Microwave, Dishwasher, Front Loading Laundry Washer And Dryer. (id:47351)
Property Details
| MLS® Number | W8237228 |
| Property Type | Single Family |
| Community Name | Thistletown-Beaumonde Heights |
| Parking Space Total | 4 |
Building
| Bathroom Total | 2 |
| Bedrooms Above Ground | 3 |
| Bedrooms Below Ground | 1 |
| Bedrooms Total | 4 |
| Basement Features | Apartment In Basement, Separate Entrance |
| Basement Type | N/a |
| Construction Style Attachment | Detached |
| Exterior Finish | Aluminum Siding, Brick |
| Heating Fuel | Natural Gas |
| Heating Type | Radiant Heat |
| Stories Total | 2 |
| Type | House |
Land
| Acreage | No |
| Size Irregular | 60.31 X 104.25 Ft ; 87.81' X 91.62 X 60.42' X 127.40 Feet |
| Size Total Text | 60.31 X 104.25 Ft ; 87.81' X 91.62 X 60.42' X 127.40 Feet |
Rooms
| Level | Type | Length | Width | Dimensions |
|---|---|---|---|---|
| Second Level | Primary Bedroom | 4.87 m | 3.04 m | 4.87 m x 3.04 m |
| Second Level | Bedroom 2 | 3.5 m | 3.2 m | 3.5 m x 3.2 m |
| Basement | Recreational, Games Room | 3.96 m | 3.04 m | 3.96 m x 3.04 m |
| Basement | Dining Room | Measurements not available | ||
| Basement | Kitchen | Measurements not available | ||
| Main Level | Living Room | 4.57 m | 3.35 m | 4.57 m x 3.35 m |
| Main Level | Dining Room | 3.35 m | 2.74 m | 3.35 m x 2.74 m |
| Main Level | Kitchen | 3.35 m | 2.43 m | 3.35 m x 2.43 m |
| Main Level | Eating Area | 2.13 m | 2.13 m | 2.13 m x 2.13 m |
| Main Level | Sunroom | 4.57 m | 1.68 m | 4.57 m x 1.68 m |
| Main Level | Bedroom 3 | 3.65 m | 3.35 m | 3.65 m x 3.35 m |
https://www.realtor.ca/real-estate/26755674/1-edgebrook-dr-toronto-thistletown-beaumonde-heights
