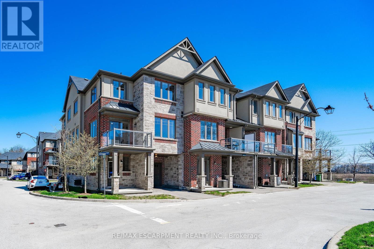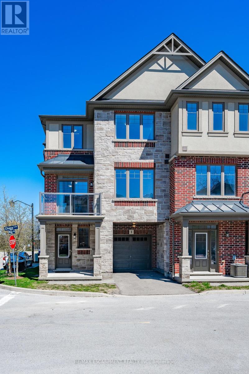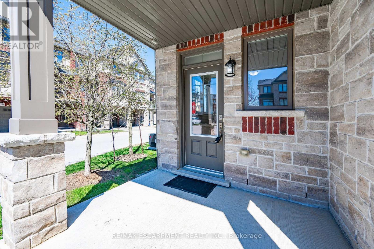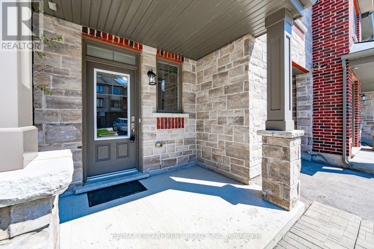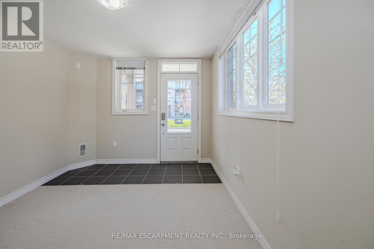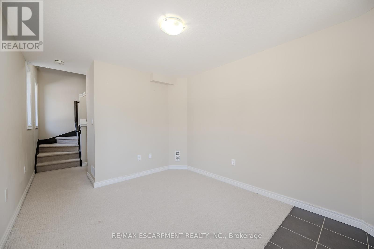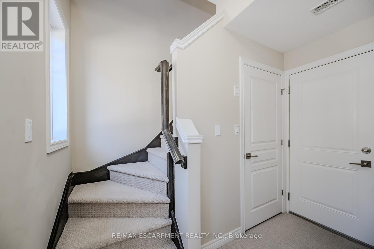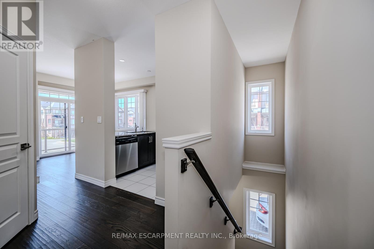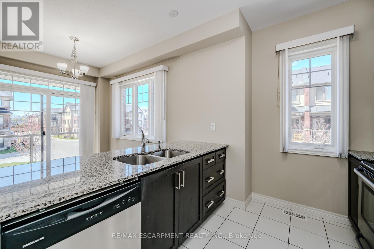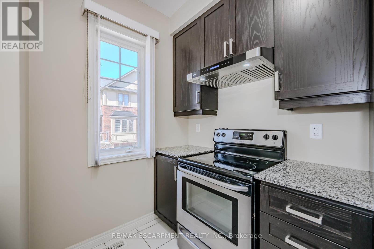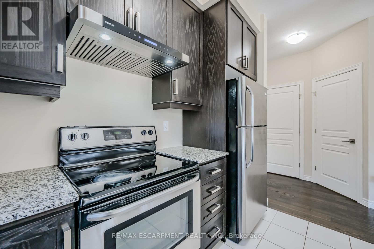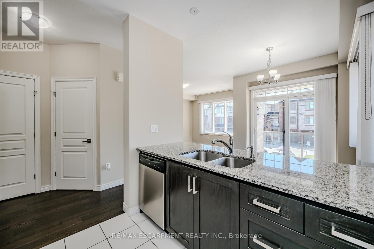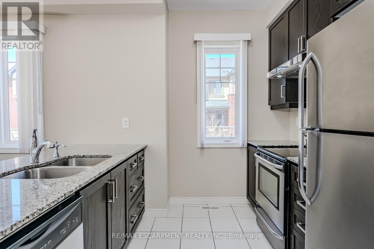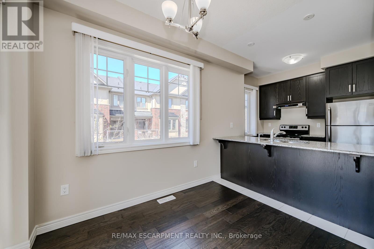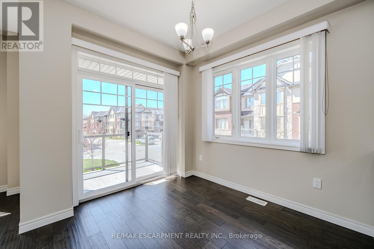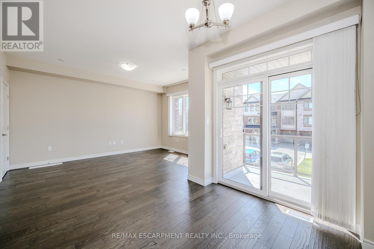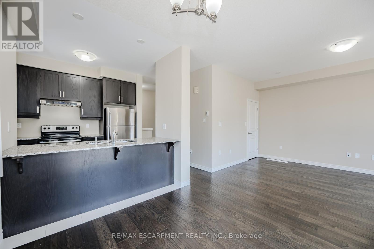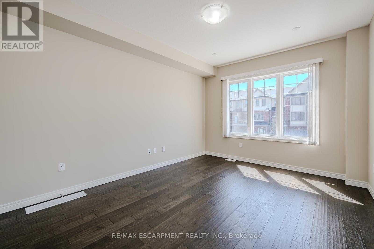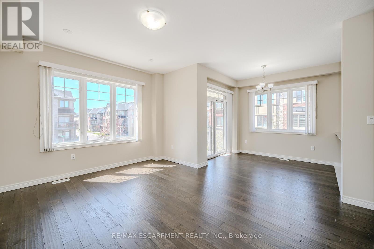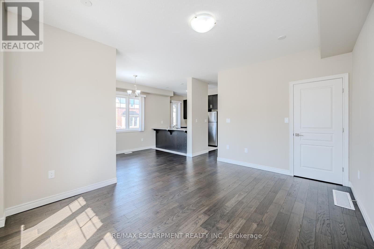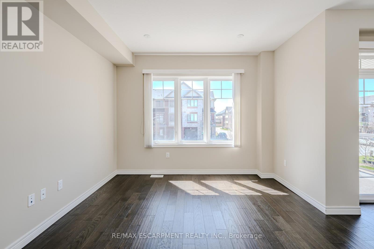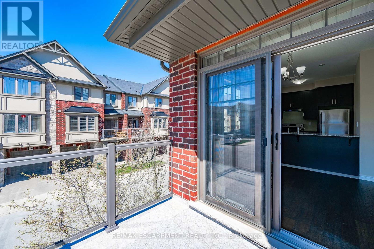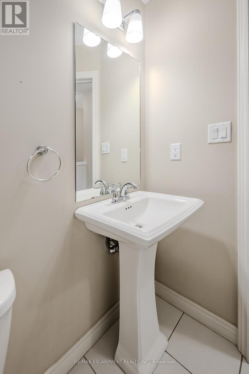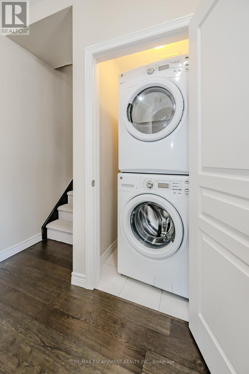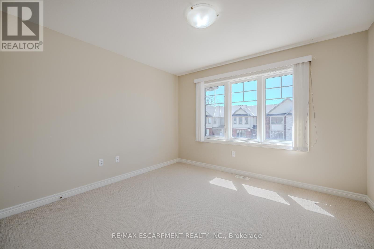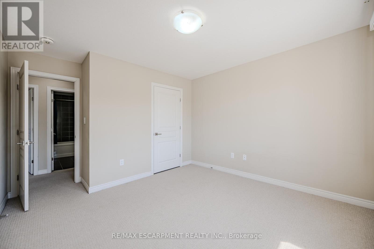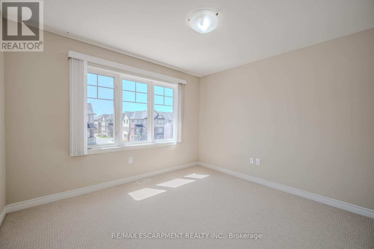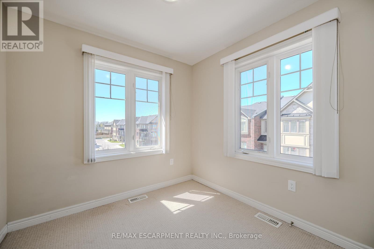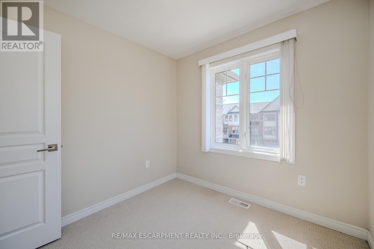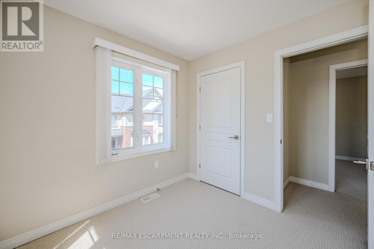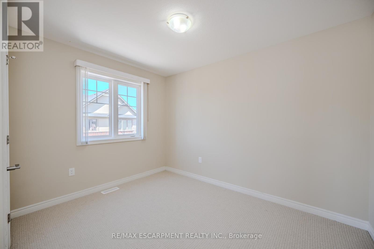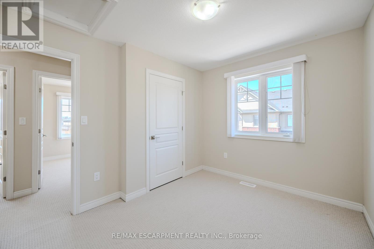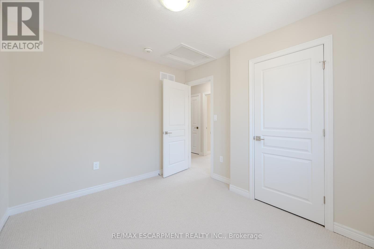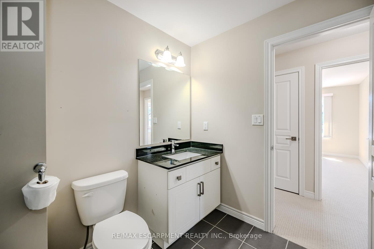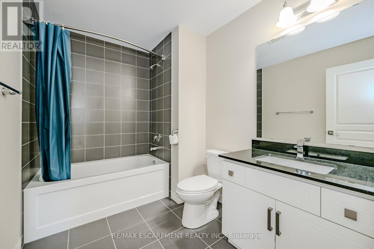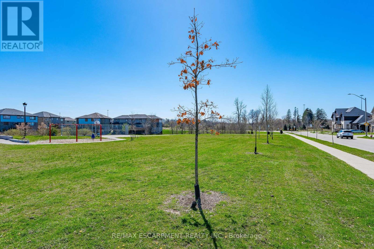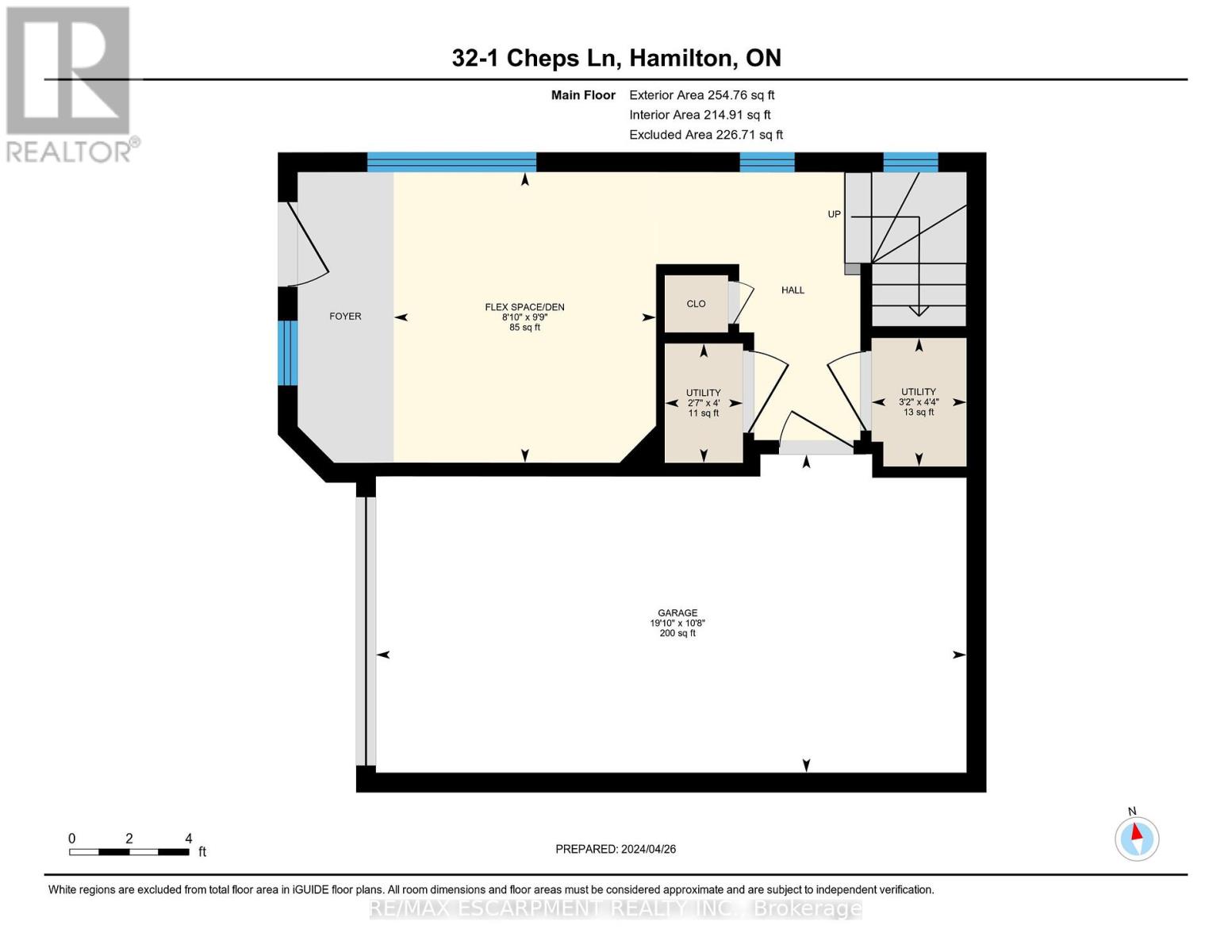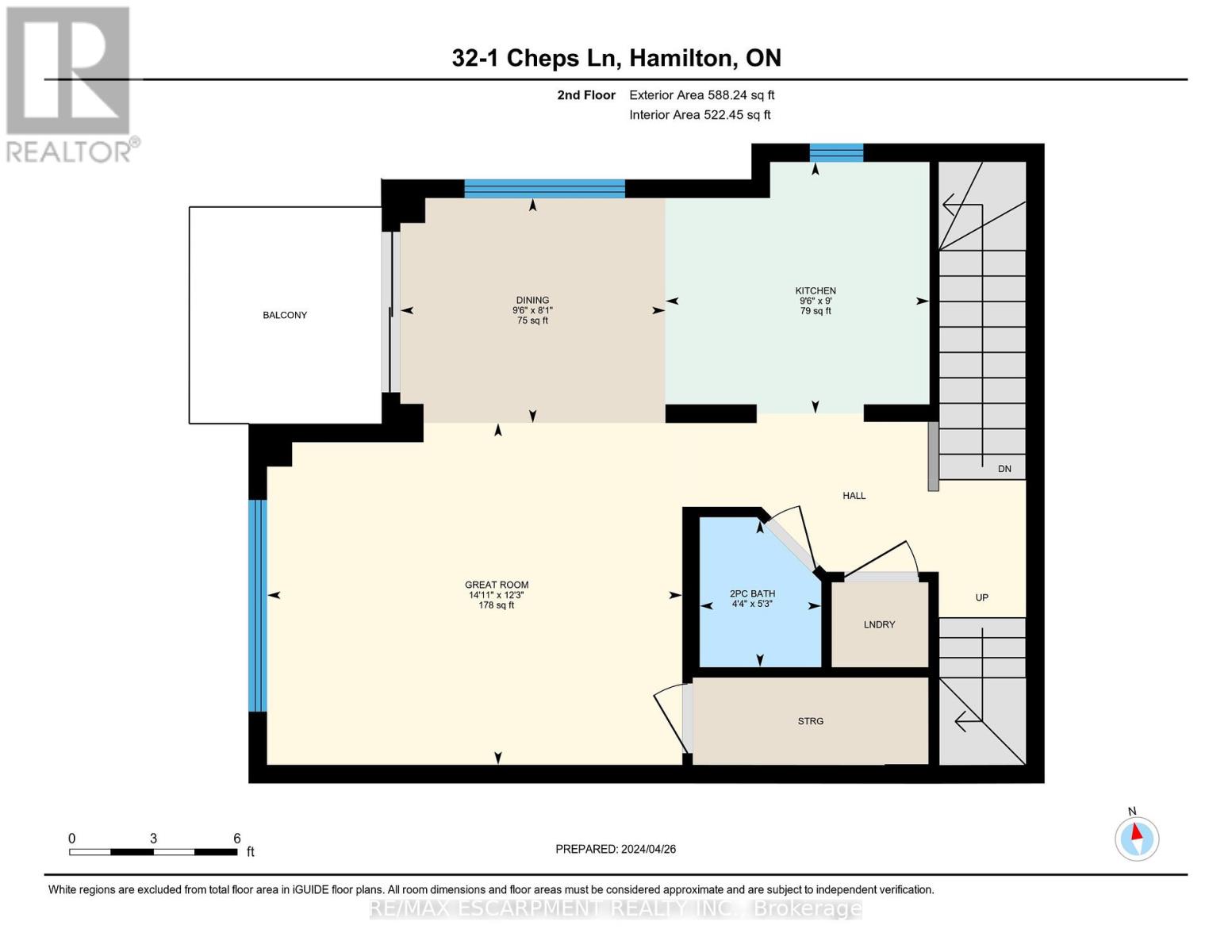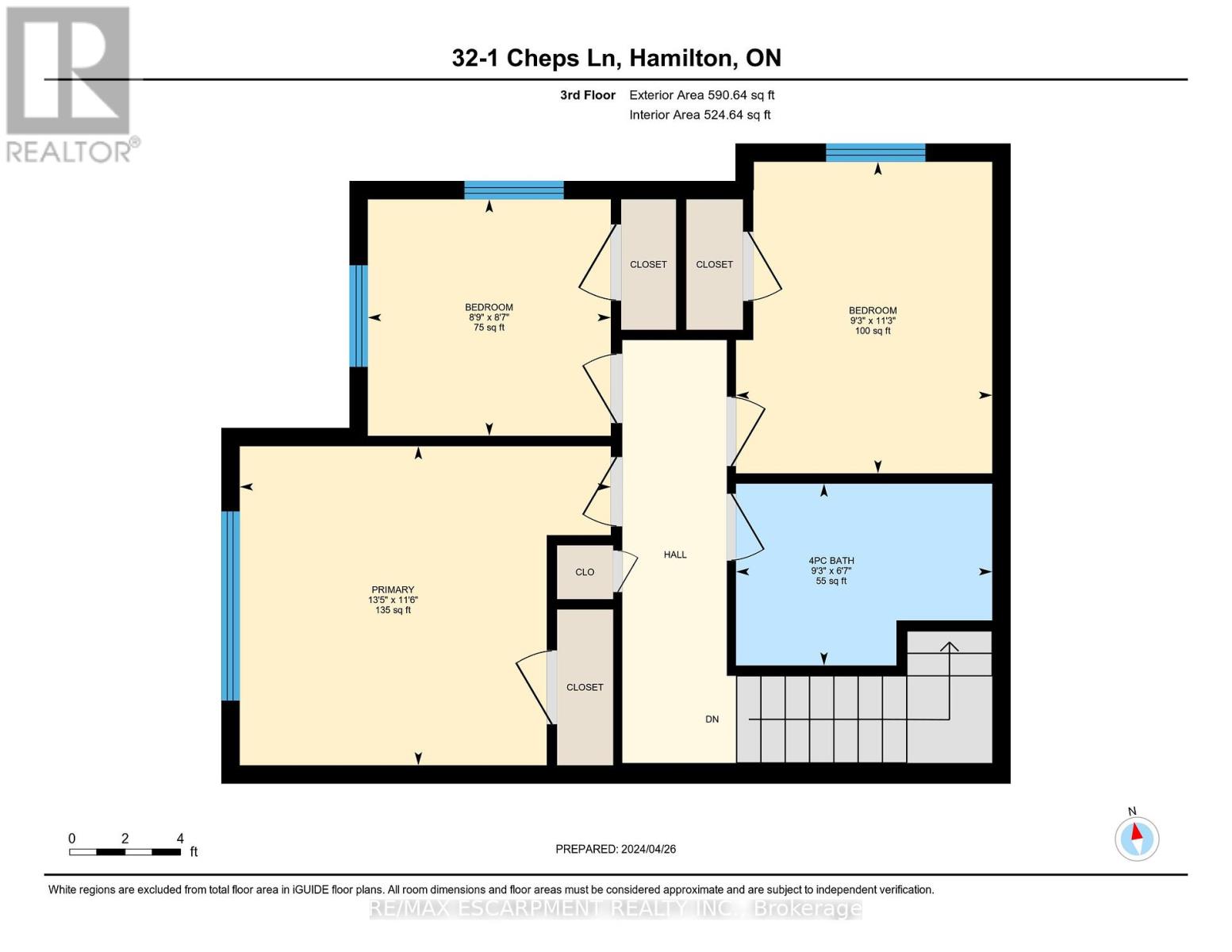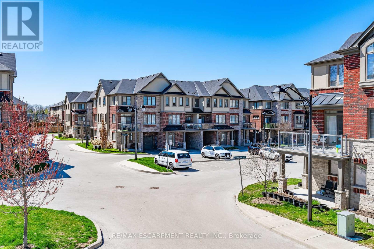$719,999Maintenance, Parcel of Tied Land
$106 Monthly
Maintenance, Parcel of Tied Land
$106 MonthlyDiscover the epitome of modern living in this stunning 3-bedroom end-unit townhouse built by Losani Homes in 2017. Nestled within the highly sought-after community of Ancaster, this residence exudes sophistication and comfort. The main floor boasts a bright, open layout with 9-foot ceilings and hardwood floors, offering an inviting ambiance. The dining area seamlessly transitions to a glass-enclosed balcony, perfect for enjoying the outdoors. The sleek modern kitchen is a chef's delight, featuring stainless steel appliances, granite countertops, extended upper cabinets, and ample storage with pots and pans drawers. Flex space on the first level offers versatility for an office or den. Ideally located near Meadowlands Power Centre, public transportation, and with easy access to HWY 403, this home epitomizes convenience and luxury. (id:47351)
Property Details
| MLS® Number | X8274146 |
| Property Type | Single Family |
| Community Name | Meadowlands |
| Parking Space Total | 2 |
Building
| Bathroom Total | 2 |
| Bedrooms Above Ground | 3 |
| Bedrooms Total | 3 |
| Construction Style Attachment | Attached |
| Cooling Type | Central Air Conditioning |
| Exterior Finish | Brick, Stone |
| Heating Fuel | Natural Gas |
| Heating Type | Forced Air |
| Stories Total | 3 |
| Type | Row / Townhouse |
Parking
| Attached Garage |
Land
| Acreage | No |
| Size Irregular | 23.11 X 33.17 Ft |
| Size Total Text | 23.11 X 33.17 Ft |
Rooms
| Level | Type | Length | Width | Dimensions |
|---|---|---|---|---|
| Second Level | Dining Room | 2.57 m | 2.74 m | 2.57 m x 2.74 m |
| Second Level | Living Room | 3.53 m | 4.52 m | 3.53 m x 4.52 m |
| Second Level | Kitchen | 2.67 m | 2.74 m | 2.67 m x 2.74 m |
| Second Level | Laundry Room | Measurements not available | ||
| Third Level | Primary Bedroom | 3.53 m | 3.35 m | 3.53 m x 3.35 m |
| Third Level | Bedroom | 3.4 m | 2.62 m | 3.4 m x 2.62 m |
| Third Level | Bedroom 2 | 2.51 m | 2.64 m | 2.51 m x 2.64 m |
| Main Level | Den | 3 m | 3.66 m | 3 m x 3.66 m |
https://www.realtor.ca/real-estate/26807162/1-cheps-lane-hamilton-meadowlands
