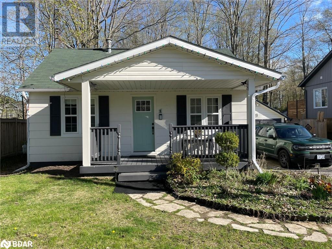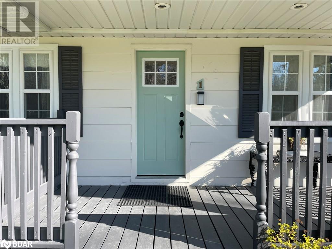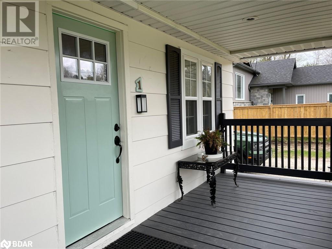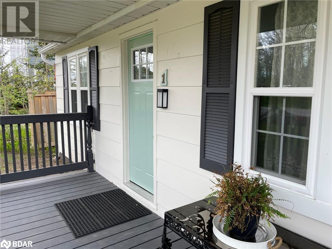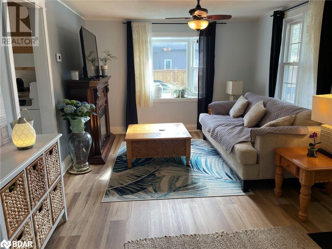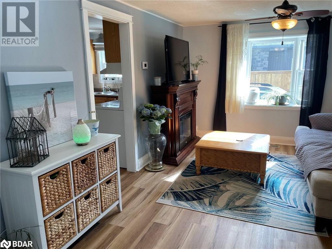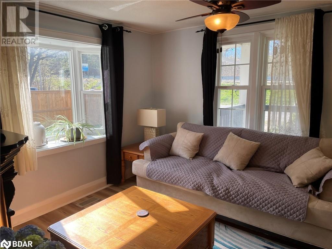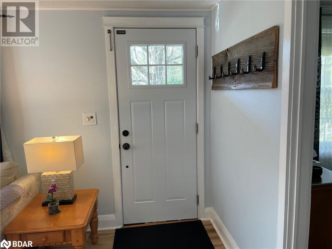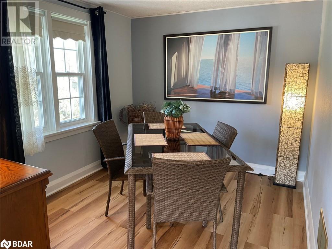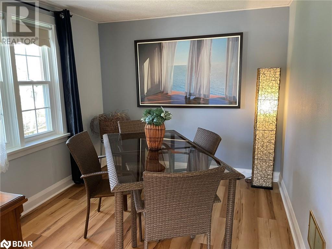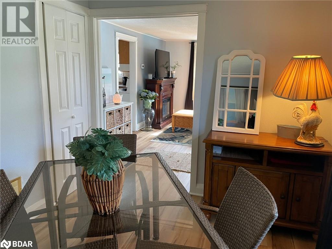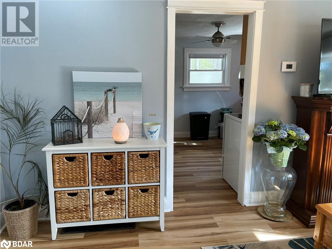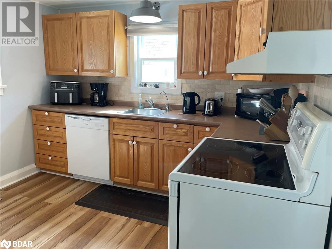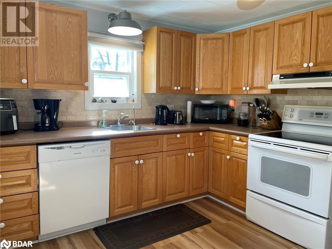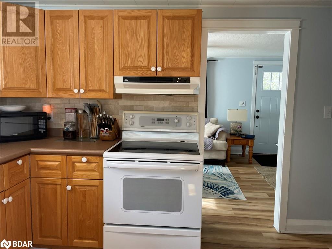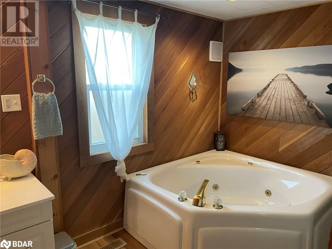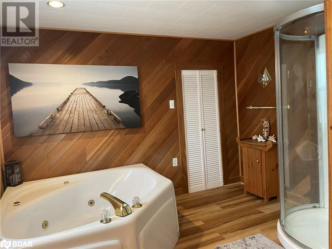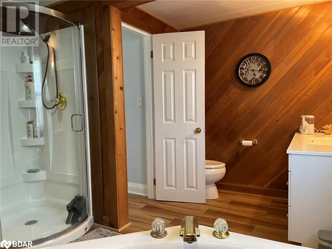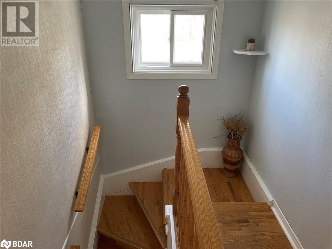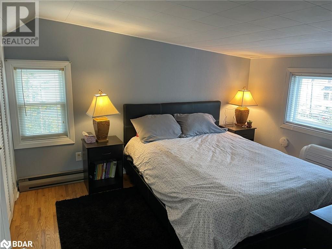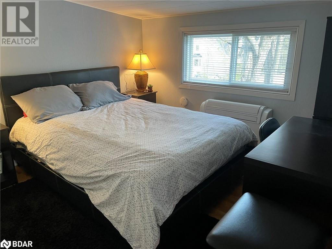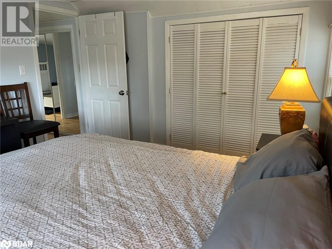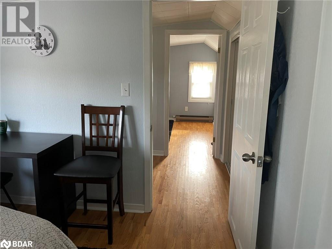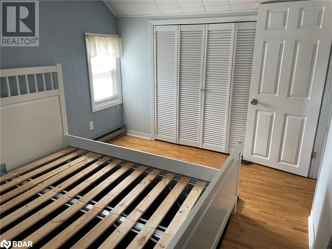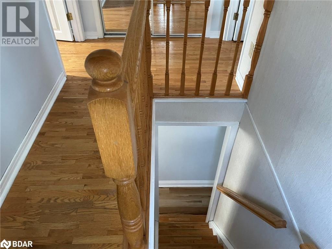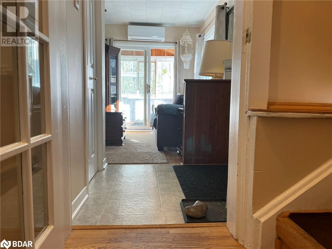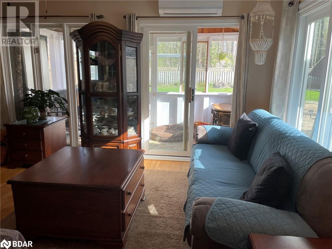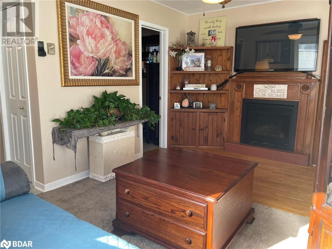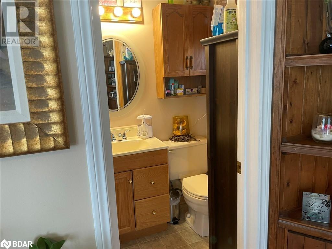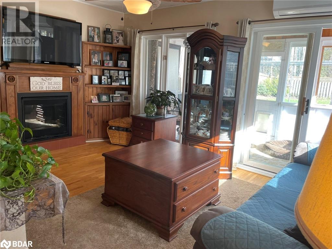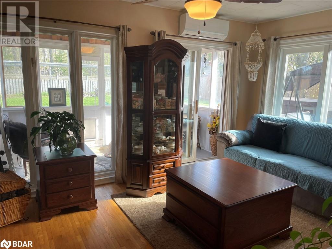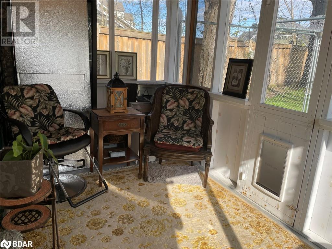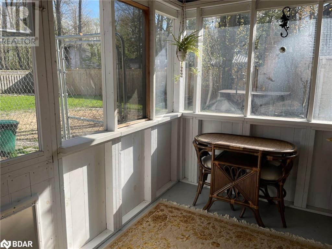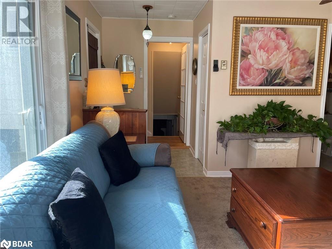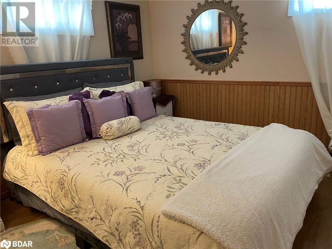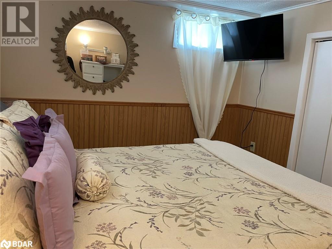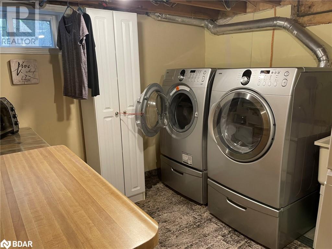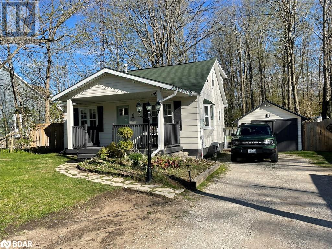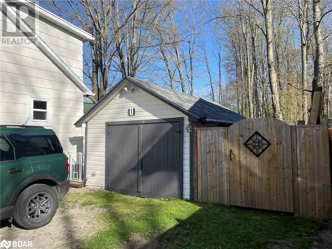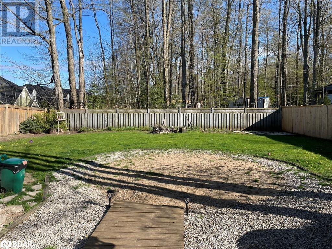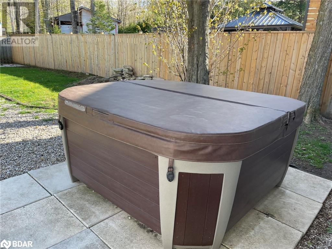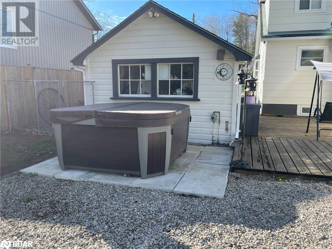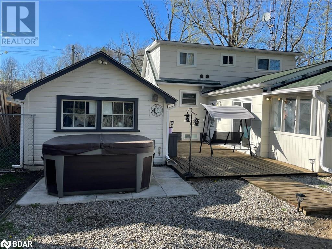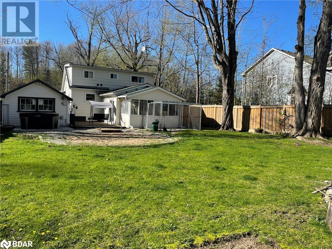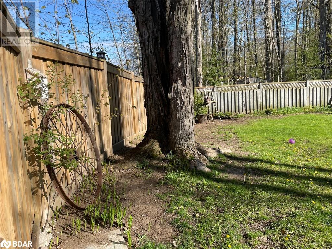3 Bedroom
2 Bathroom
1158
Fireplace
Central Air Conditioning, Wall Unit
Forced Air
$629,900
Nestled among mature trees on large private lot, this charming detached house offers a unique blend of comfort and style. Here's why you'll fall in love with this gem... SPACIOUS FENCED YARD: Picture yourself relaxing in the hot tub, surrounded by greenery and privacy. The large fenced yard is perfect for outdoor gatherings or simply unwinding after a long day. COVERED FRONT VERANDA: Step into serenity as you enter through the covered front porch, adding a touch of warmth and welcome to your immaculately cared-for home. BAMBOO FLOORS: The main level boasts stunning bamboo floors with a waterproof lining, ensuring both durability and easy maintenance for a carpet-free home. The second floor has hardwood floors. EXTRA LIVING SPACE: Escape to your own oasis in the Muskoka room/den at the back of the house, seamlessly connecting indoor comfort with outdoor serenity with private deck and almost new hot tub. CONVENIENT LOCATION: Located close to Wasaga Beach, shopping centres, the new arena, and scenic trails, this home is convenient to everything and only a 10 minute bike ride to Beach 1. Plus, RECENT UPGRADES include two A/C units (2023) in upstairs bedrooms, Bullfrog hot tub (2023), and newer windows ensuring that this home is move-in ready. With opportunity for in-law suite with separate entrance, as well as a 12 x 24 sq ft detached garage, this home truly has it all. Call for more information or to book a showing. (id:47351)
Property Details
|
MLS® Number
|
40583235 |
|
Property Type
|
Single Family |
|
Amenities Near By
|
Beach, Public Transit, Schools, Shopping |
|
Communication Type
|
High Speed Internet |
|
Equipment Type
|
Water Heater |
|
Parking Space Total
|
5 |
|
Rental Equipment Type
|
Water Heater |
Building
|
Bathroom Total
|
2 |
|
Bedrooms Above Ground
|
2 |
|
Bedrooms Below Ground
|
1 |
|
Bedrooms Total
|
3 |
|
Appliances
|
Dishwasher, Dryer, Refrigerator, Stove, Washer, Window Coverings, Hot Tub |
|
Basement Development
|
Partially Finished |
|
Basement Type
|
Full (partially Finished) |
|
Construction Style Attachment
|
Detached |
|
Cooling Type
|
Central Air Conditioning, Wall Unit |
|
Exterior Finish
|
Hardboard |
|
Fireplace Present
|
Yes |
|
Fireplace Total
|
1 |
|
Fixture
|
Ceiling Fans |
|
Heating Type
|
Forced Air |
|
Stories Total
|
2 |
|
Size Interior
|
1158 |
|
Type
|
House |
|
Utility Water
|
Municipal Water |
Parking
Land
|
Acreage
|
No |
|
Land Amenities
|
Beach, Public Transit, Schools, Shopping |
|
Sewer
|
Septic System |
|
Size Depth
|
136 Ft |
|
Size Frontage
|
60 Ft |
|
Size Total Text
|
Under 1/2 Acre |
|
Zoning Description
|
R1 |
Rooms
| Level |
Type |
Length |
Width |
Dimensions |
|
Second Level |
Bedroom |
|
|
10'2'' x 11'3'' |
|
Second Level |
Bedroom |
|
|
8'10'' x 11'8'' |
|
Basement |
Storage |
|
|
Measurements not available |
|
Basement |
Laundry Room |
|
|
Measurements not available |
|
Basement |
Bedroom |
|
|
9'2'' x 10'10'' |
|
Main Level |
4pc Bathroom |
|
|
Measurements not available |
|
Main Level |
3pc Bathroom |
|
|
Measurements not available |
|
Main Level |
Den |
|
|
8'8'' x 10'3'' |
|
Main Level |
Living Room |
|
|
10'8'' x 14'10'' |
|
Main Level |
Dining Room |
|
|
10'7'' x 14'6'' |
|
Main Level |
Kitchen |
|
|
10'4'' x 11'3'' |
Utilities
|
Cable
|
Available |
|
Electricity
|
Available |
|
Natural Gas
|
Available |
|
Telephone
|
Available |
https://www.realtor.ca/real-estate/26859528/1-bells-park-road-wasaga-beach
