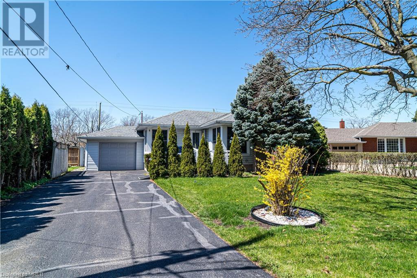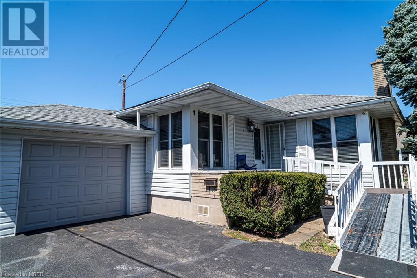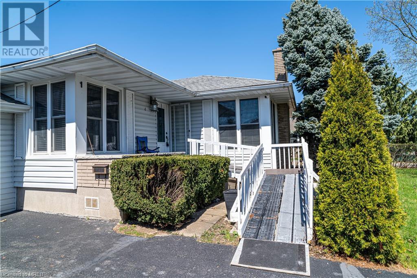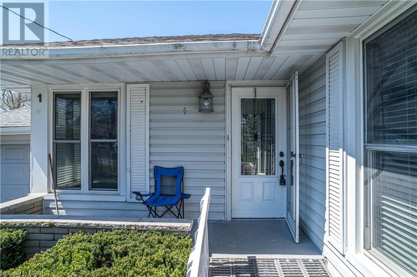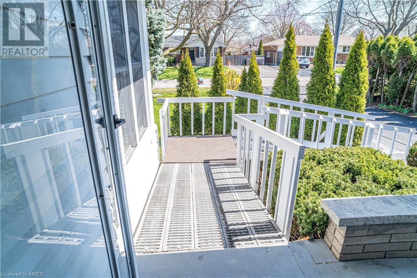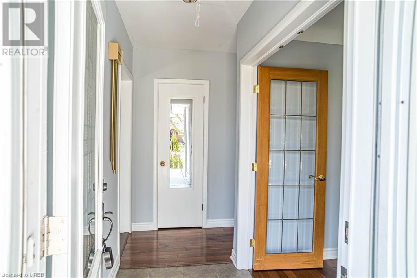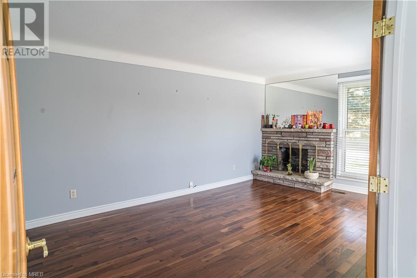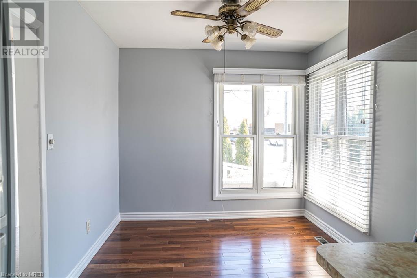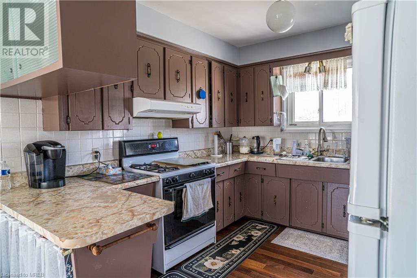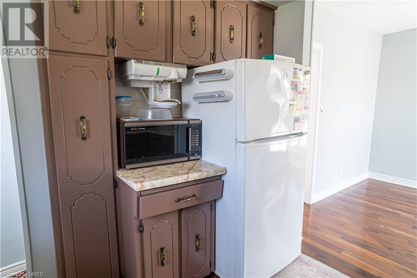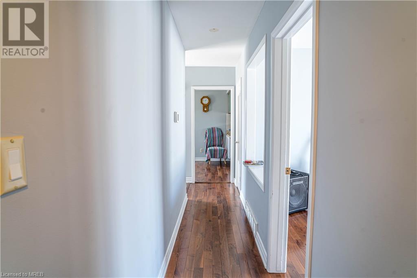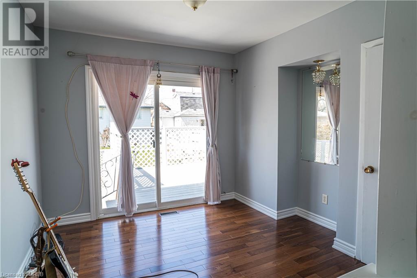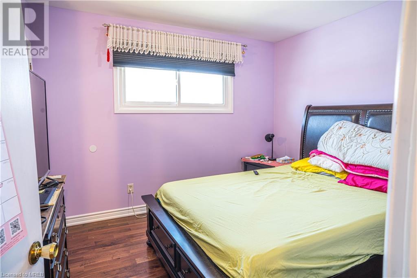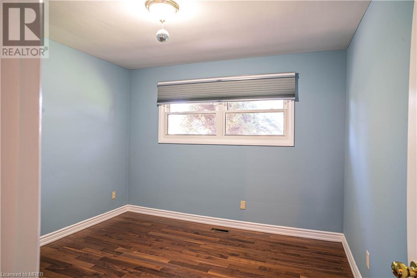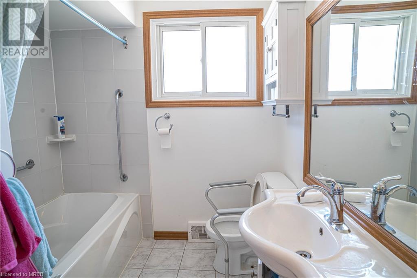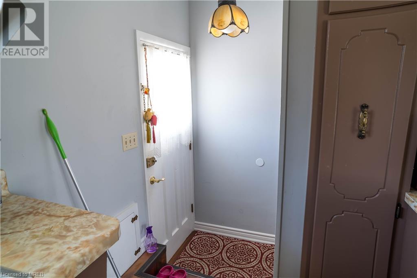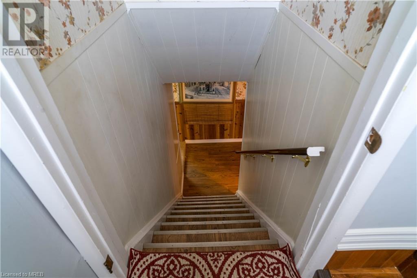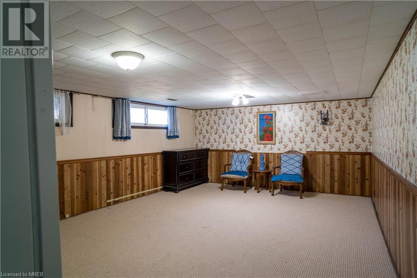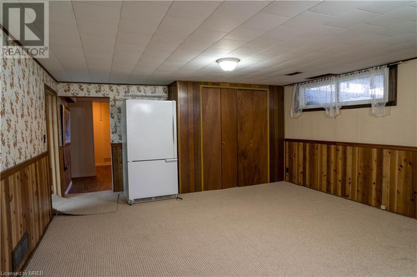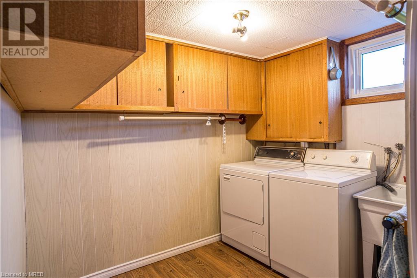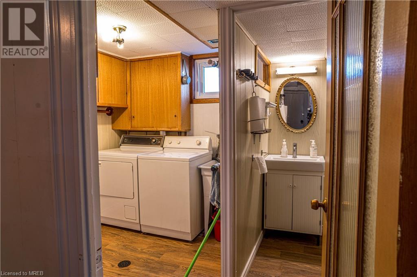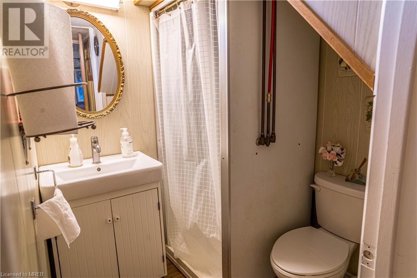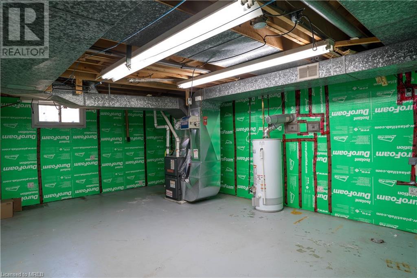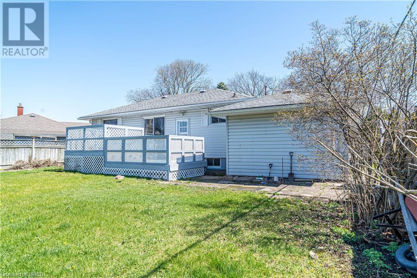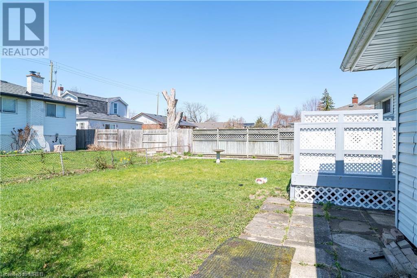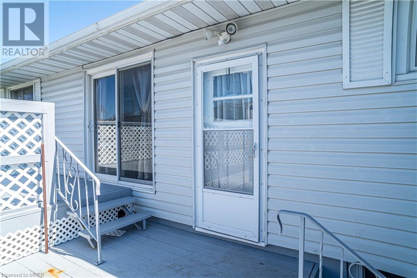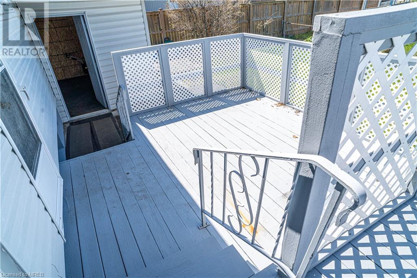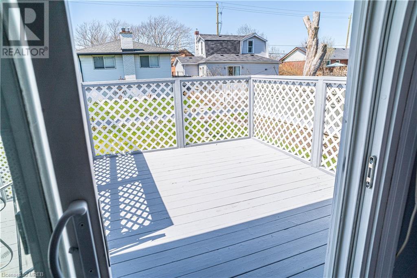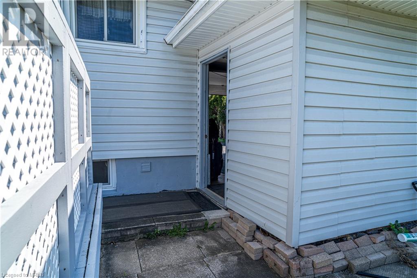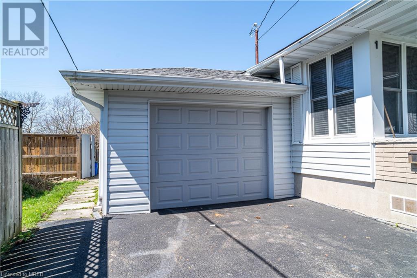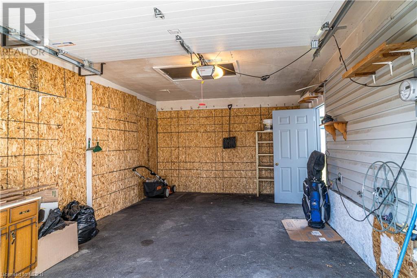2 Bedroom
2 Bathroom
1070
Bungalow
Central Air Conditioning
Forced Air
$650,000
Attention renovators and DIY enthusiasts! Here's a fantastic opportunity: a solid bungalow nestled on a quiet street in a desirable neighborhood, conveniently close to everything you need. This home is perfect for those looking to bring their own style to a space. The main level features well-maintained hardwood flooring, and there's potential for separate entrances—ideal for anyone considering an income suite or more privacy in their living arrangements. With a six-car driveway, parking will never be an issue. Envision transforming the main floor and finishing the basement to bring out the true potential of this home. It's a perfect project for those looking to add personal touches and value to their investment. Additional highlights include a wood-burning fireplace—perfect for cozy evenings—a fenced backyard for privacy and security, and appliances are included to get you started. This property is a fantastic pick for first-time homeowners who are eager to use their decorating skills to create their dream space. If you're ready to take on a project and make a house a home, look no further. Quick closing is possible to get you started right away. (id:47351)
Property Details
|
MLS® Number
|
40571537 |
|
Property Type
|
Single Family |
|
Amenities Near By
|
Park, Schools, Shopping |
|
Community Features
|
School Bus |
|
Parking Space Total
|
7 |
Building
|
Bathroom Total
|
2 |
|
Bedrooms Above Ground
|
2 |
|
Bedrooms Total
|
2 |
|
Appliances
|
Water Meter |
|
Architectural Style
|
Bungalow |
|
Basement Development
|
Partially Finished |
|
Basement Type
|
Full (partially Finished) |
|
Construction Style Attachment
|
Detached |
|
Cooling Type
|
Central Air Conditioning |
|
Exterior Finish
|
Vinyl Siding |
|
Foundation Type
|
Block |
|
Heating Type
|
Forced Air |
|
Stories Total
|
1 |
|
Size Interior
|
1070 |
|
Type
|
House |
|
Utility Water
|
Municipal Water |
Parking
Land
|
Acreage
|
No |
|
Land Amenities
|
Park, Schools, Shopping |
|
Sewer
|
Municipal Sewage System |
|
Size Depth
|
100 Ft |
|
Size Frontage
|
60 Ft |
|
Size Total Text
|
Under 1/2 Acre |
|
Zoning Description
|
R1 |
Rooms
| Level |
Type |
Length |
Width |
Dimensions |
|
Basement |
3pc Bathroom |
|
|
Measurements not available |
|
Basement |
Recreation Room |
|
|
25'0'' x 20'0'' |
|
Main Level |
3pc Bathroom |
|
|
Measurements not available |
|
Main Level |
Kitchen |
|
|
8'0'' x 8'0'' |
|
Main Level |
Dining Room |
|
|
8'9'' x 9'0'' |
|
Main Level |
Bedroom |
|
|
10'9'' x 10'5'' |
|
Main Level |
Bedroom |
|
|
9'8'' x 10'9'' |
|
Main Level |
Family Room |
|
|
10'0'' x 9'0'' |
|
Main Level |
Living Room |
|
|
17'0'' x 11'4'' |
https://www.realtor.ca/real-estate/26757624/1-appelby-drive-st-catharines
