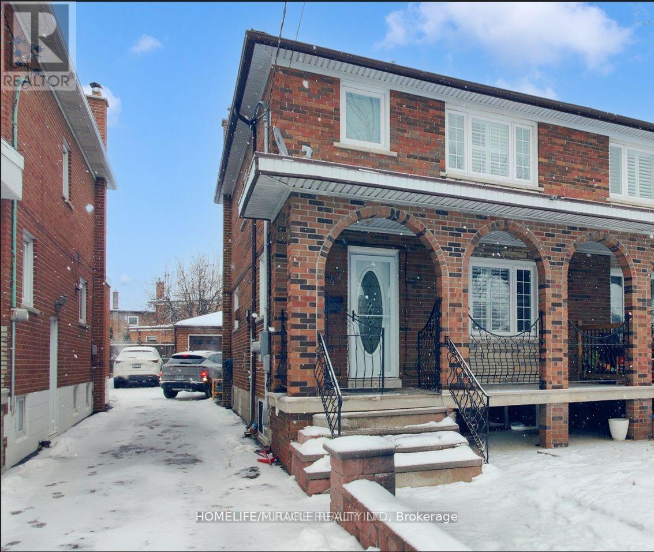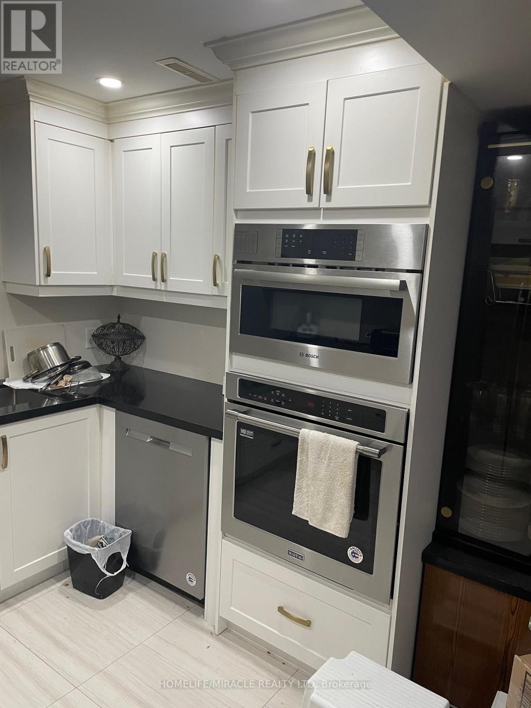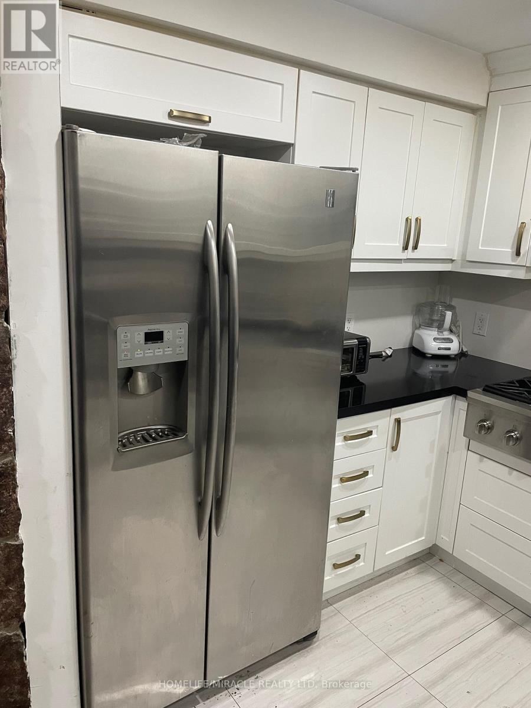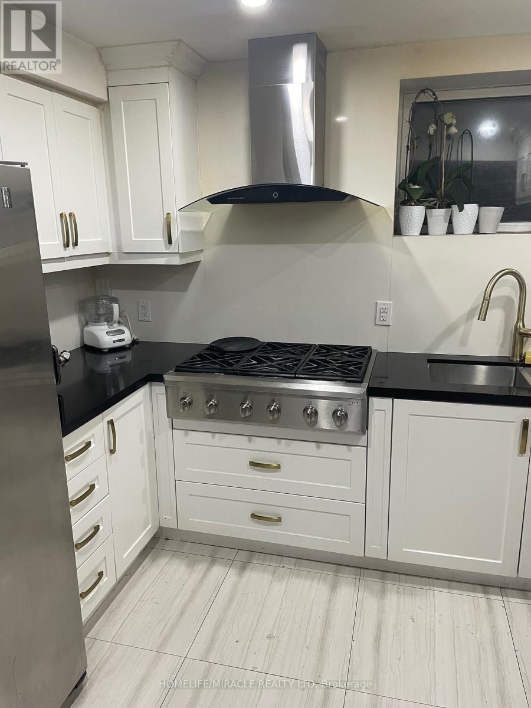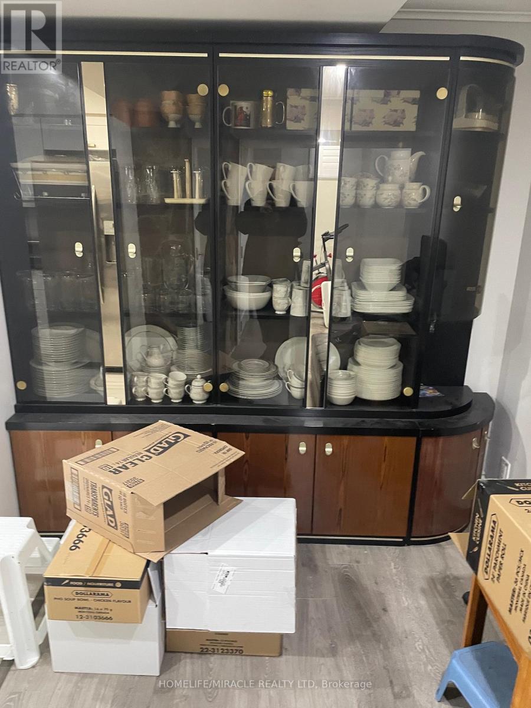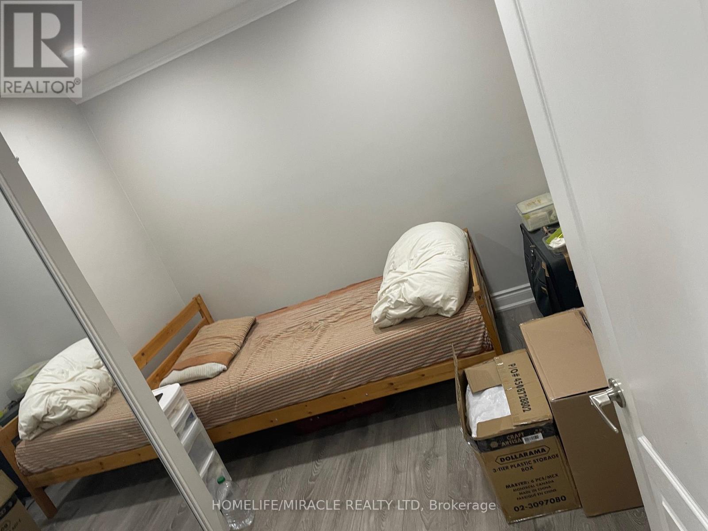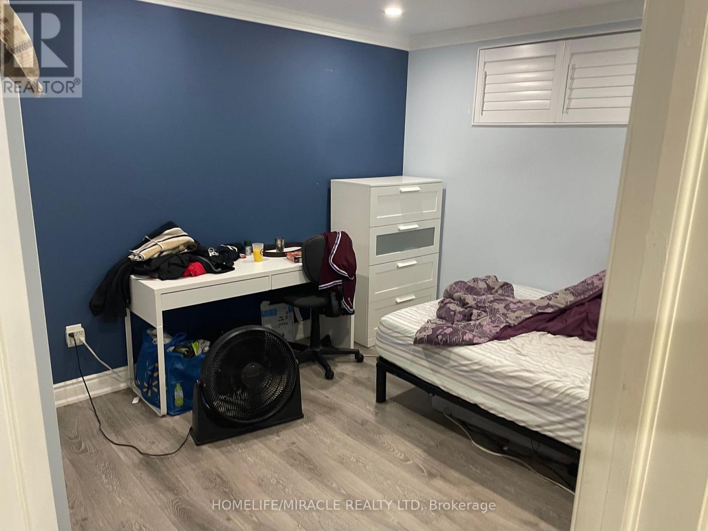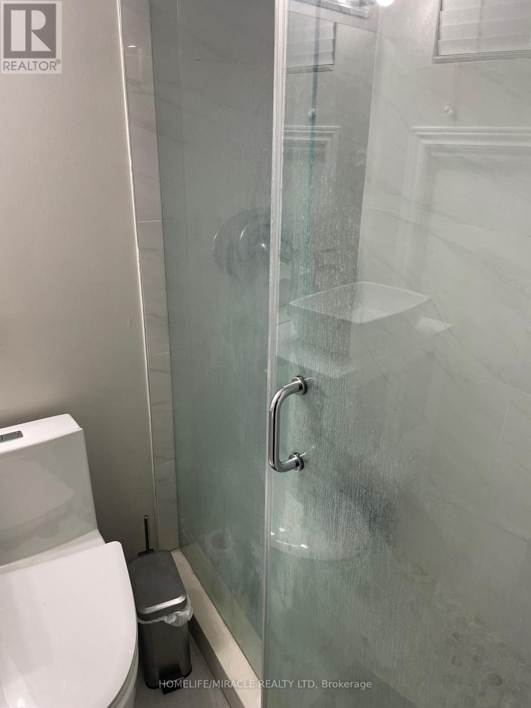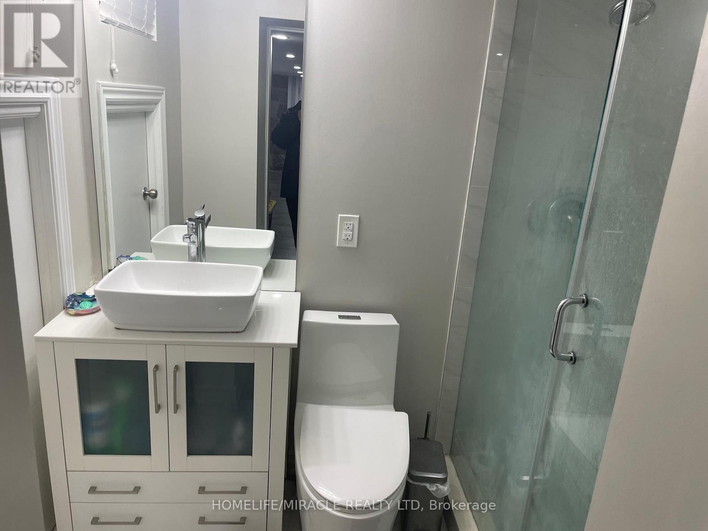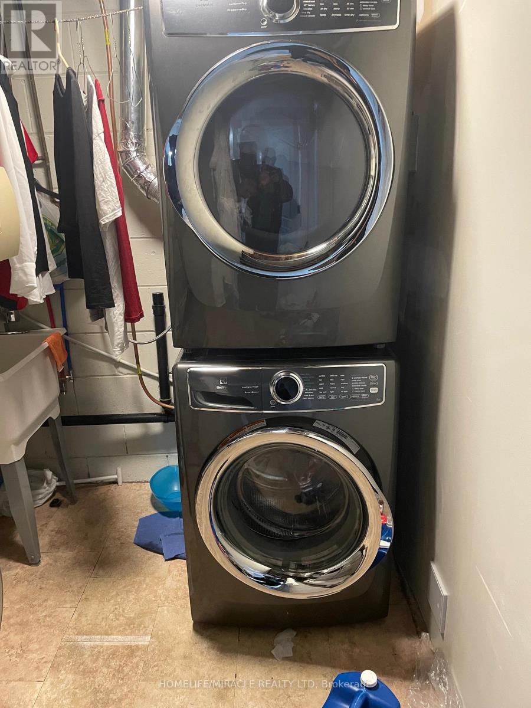2 Bedroom
1 Bathroom
0 - 699 ft2
Central Air Conditioning
Forced Air
$1,800 Monthly
Legal 2-Bedroom Basement Apartment Includes: A high-end modern kitchen A stylish, updated bathroom A separate private entrance Separate laundry All s/s appliance One dedicated parking space Located in a highly convenient and sought-after area, this unit offers plenty of natural light complemented by numerous pot lights. Available for lease: $1,800 + 30% utilities (id:47351)
Property Details
|
MLS® Number
|
W12566112 |
|
Property Type
|
Single Family |
|
Community Name
|
Rockcliffe-Smythe |
|
Equipment Type
|
Water Heater |
|
Features
|
In Suite Laundry |
|
Parking Space Total
|
1 |
|
Rental Equipment Type
|
Water Heater |
Building
|
Bathroom Total
|
1 |
|
Bedrooms Above Ground
|
2 |
|
Bedrooms Total
|
2 |
|
Age
|
51 To 99 Years |
|
Appliances
|
Dishwasher, Dryer, Stove, Washer, Refrigerator |
|
Basement Development
|
Finished |
|
Basement Features
|
Apartment In Basement, Separate Entrance |
|
Basement Type
|
N/a (finished), N/a, N/a |
|
Construction Style Attachment
|
Semi-detached |
|
Cooling Type
|
Central Air Conditioning |
|
Exterior Finish
|
Brick |
|
Flooring Type
|
Hardwood, Ceramic |
|
Foundation Type
|
Block |
|
Heating Fuel
|
Natural Gas |
|
Heating Type
|
Forced Air |
|
Stories Total
|
2 |
|
Size Interior
|
0 - 699 Ft2 |
|
Type
|
House |
|
Utility Water
|
Municipal Water |
Parking
Land
|
Acreage
|
No |
|
Sewer
|
Sanitary Sewer |
|
Size Depth
|
100 Ft |
|
Size Frontage
|
25 Ft ,8 In |
|
Size Irregular
|
25.7 X 100 Ft |
|
Size Total Text
|
25.7 X 100 Ft |
Rooms
| Level |
Type |
Length |
Width |
Dimensions |
|
Basement |
Living Room |
3.35 m |
2.28 m |
3.35 m x 2.28 m |
|
Basement |
Dining Room |
4.57 m |
3.35 m |
4.57 m x 3.35 m |
|
Basement |
Kitchen |
4.57 m |
3.35 m |
4.57 m x 3.35 m |
|
Basement |
Primary Bedroom |
3.65 m |
3.04 m |
3.65 m x 3.04 m |
|
Basement |
Bedroom 2 |
3.04 m |
2.74 m |
3.04 m x 2.74 m |
|
Basement |
Laundry Room |
|
|
Measurements not available |
|
Basement |
Bathroom |
|
|
Measurements not available |
https://www.realtor.ca/real-estate/29126011/1-847-runnymede-road-toronto-rockcliffe-smythe-rockcliffe-smythe
