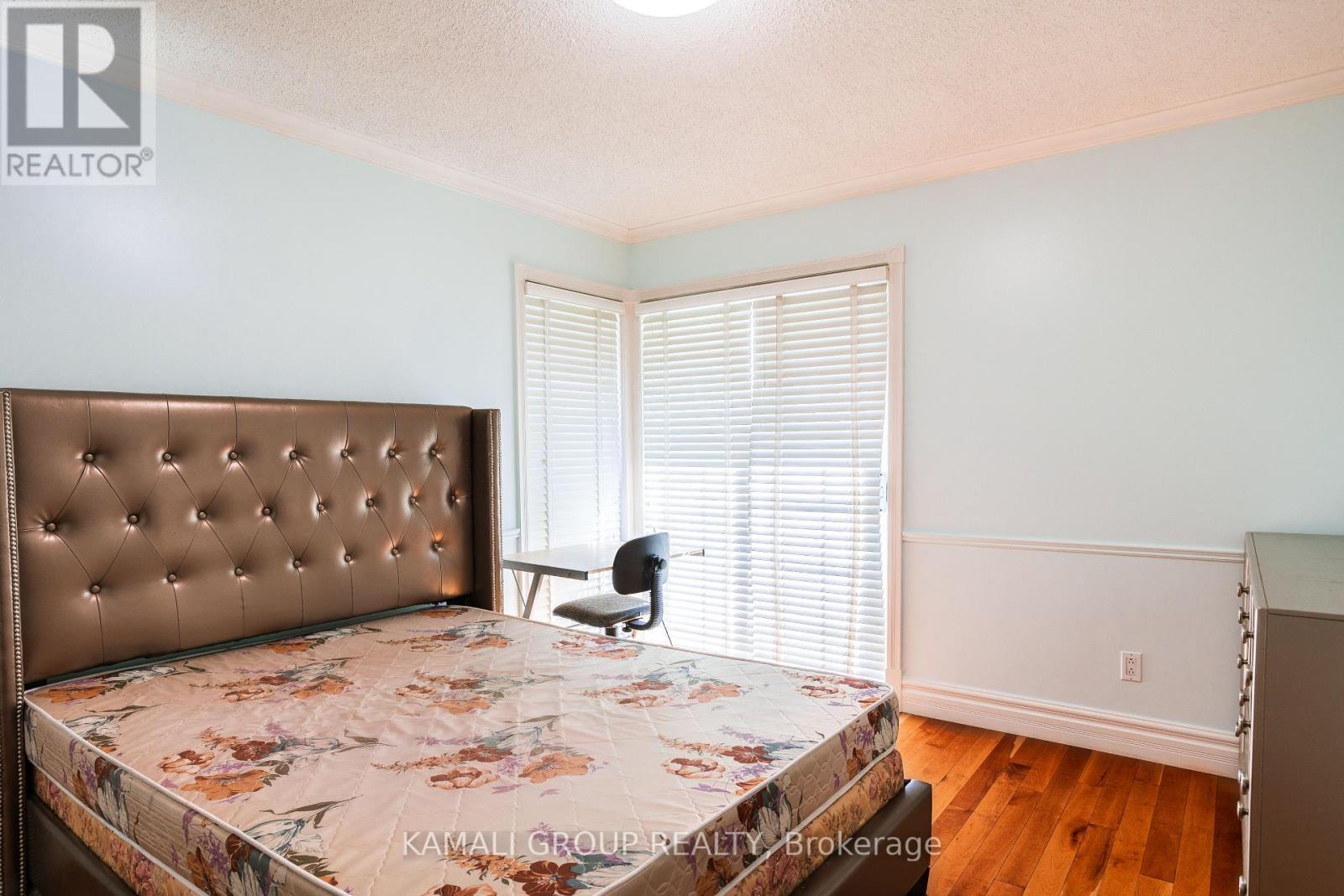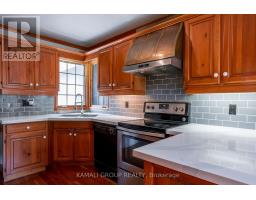3 Bedroom
1 Bathroom
Bungalow
Fireplace
Central Air Conditioning
Forced Air
$2,250 Monthly
Renovated With 3 Bedrooms, 2 Parking + Garage! Main Floor With Family Sized Kitchen With Quartz Countertop, Open Concept Living Room Featuring Luxury Wainscotting, Primary Bedroom With Double Closet & Walkout To Backyard, Private Ensuite Washer & Dryer, Premium Sized Lot With 60ft Frontage, Luxurious Landscaping, Large Garage For Storage, 2 Parking, Steps To Oakridge Public School, Denis Morris Catholic High School, Briardale Public School, Parks, Shopping At Pen Centre, Brock University, St Catharines GO-Station & Hwy 406 (id:47351)
Property Details
|
MLS® Number
|
X12110622 |
|
Property Type
|
Single Family |
|
Community Name
|
461 - Glendale/Glenridge |
|
Amenities Near By
|
Public Transit, Schools, Park |
|
Community Features
|
Community Centre |
|
Parking Space Total
|
2 |
Building
|
Bathroom Total
|
1 |
|
Bedrooms Above Ground
|
3 |
|
Bedrooms Total
|
3 |
|
Appliances
|
Dryer, Washer |
|
Architectural Style
|
Bungalow |
|
Construction Style Attachment
|
Detached |
|
Cooling Type
|
Central Air Conditioning |
|
Exterior Finish
|
Brick, Vinyl Siding |
|
Fireplace Present
|
Yes |
|
Flooring Type
|
Hardwood |
|
Foundation Type
|
Unknown |
|
Heating Fuel
|
Natural Gas |
|
Heating Type
|
Forced Air |
|
Stories Total
|
1 |
|
Type
|
House |
|
Utility Water
|
Municipal Water |
Parking
Land
|
Acreage
|
No |
|
Fence Type
|
Fenced Yard |
|
Land Amenities
|
Public Transit, Schools, Park |
|
Sewer
|
Sanitary Sewer |
|
Size Depth
|
105 Ft |
|
Size Frontage
|
60 Ft ,1 In |
|
Size Irregular
|
60.13 X 105.04 Ft ; 60.13ft X 127.07ft X 64.05ft X 105.04ft |
|
Size Total Text
|
60.13 X 105.04 Ft ; 60.13ft X 127.07ft X 64.05ft X 105.04ft |
|
Surface Water
|
River/stream |
Rooms
| Level |
Type |
Length |
Width |
Dimensions |
|
Main Level |
Living Room |
6.3 m |
4.5 m |
6.3 m x 4.5 m |
|
Main Level |
Dining Room |
3.9 m |
1.8 m |
3.9 m x 1.8 m |
|
Main Level |
Kitchen |
4.1 m |
2.7 m |
4.1 m x 2.7 m |
|
Main Level |
Primary Bedroom |
3.3 m |
3.3 m |
3.3 m x 3.3 m |
|
Main Level |
Bedroom 2 |
3.9 m |
3.3 m |
3.9 m x 3.3 m |
|
Main Level |
Bedroom 3 |
3.9 m |
2.55 m |
3.9 m x 2.55 m |
https://www.realtor.ca/real-estate/28230368/1-36-oakridge-avenue-st-catharines-glendaleglenridge-461-glendaleglenridge




































