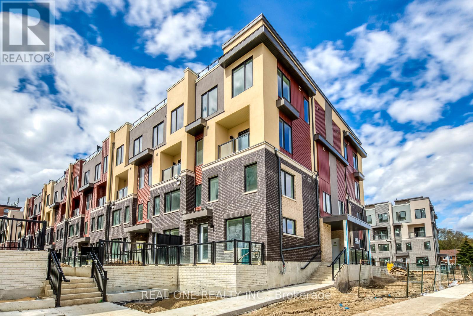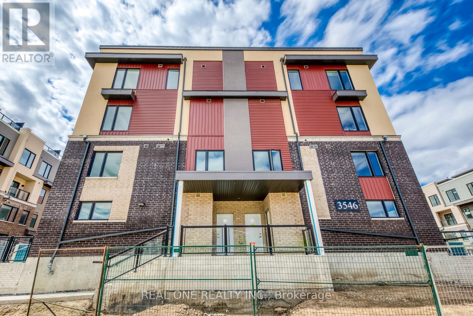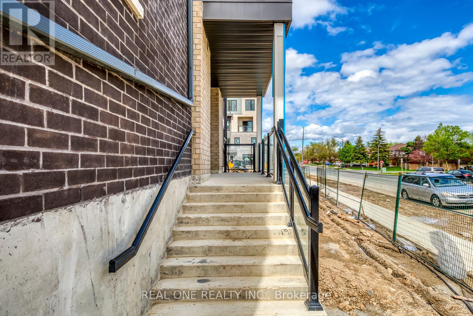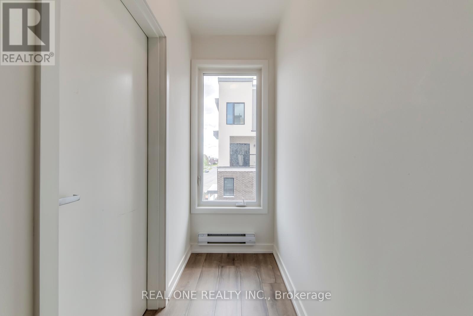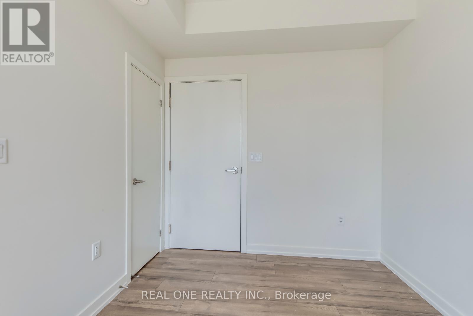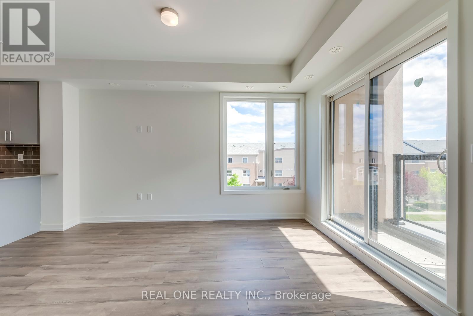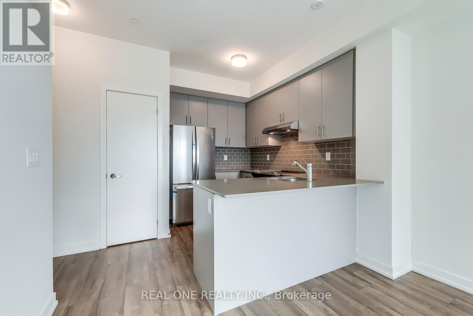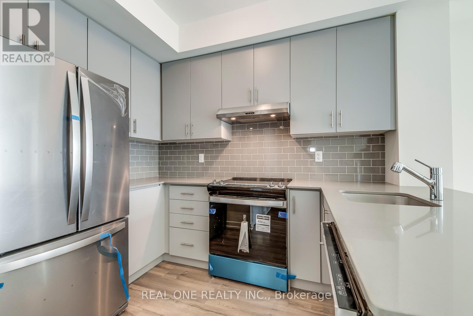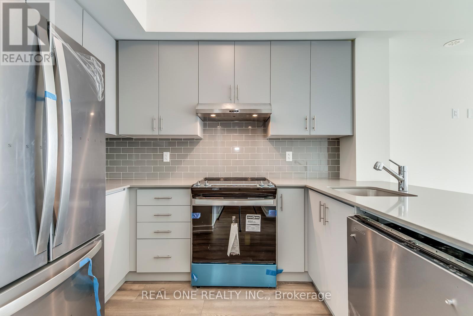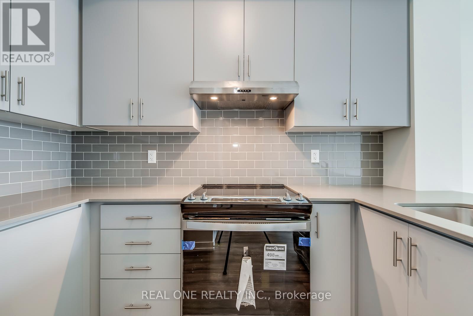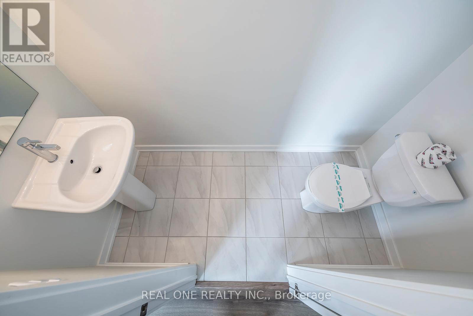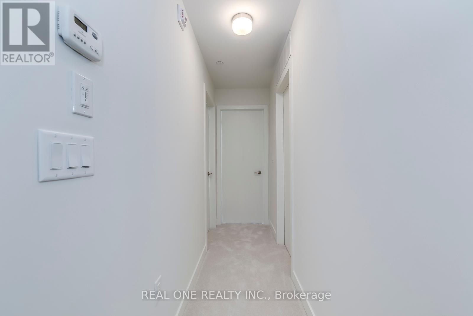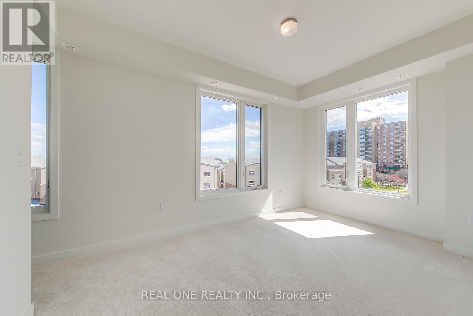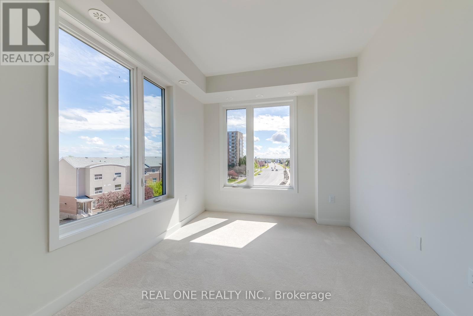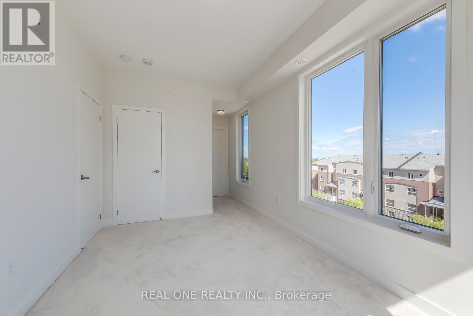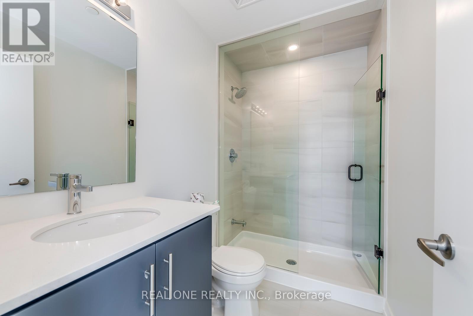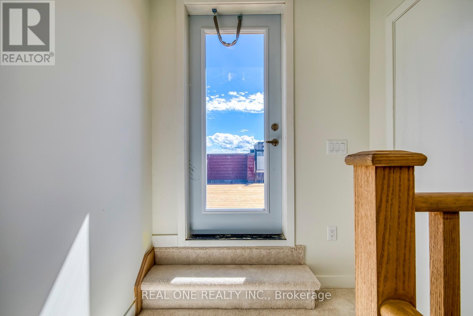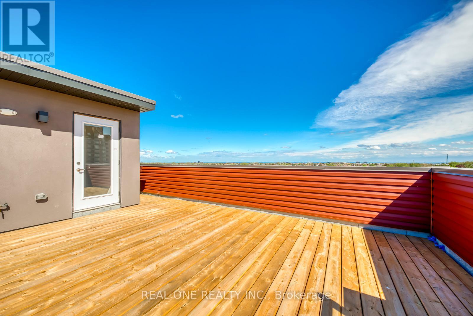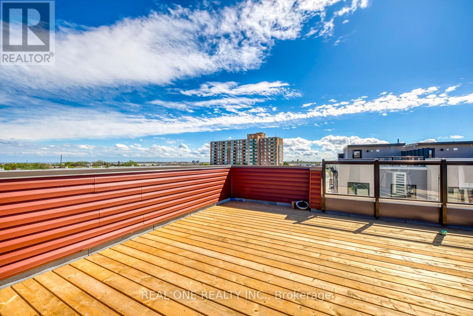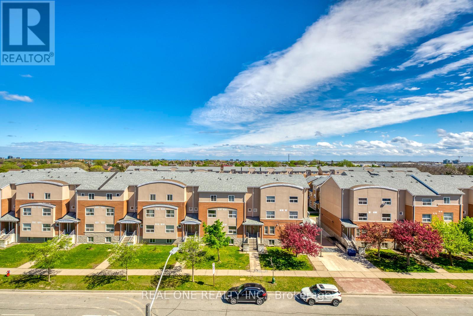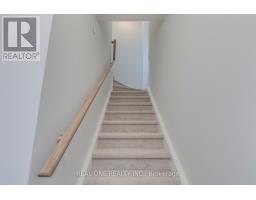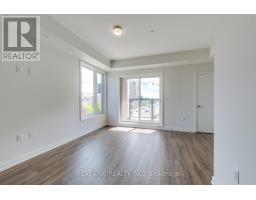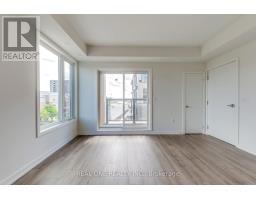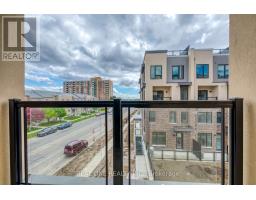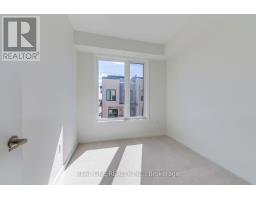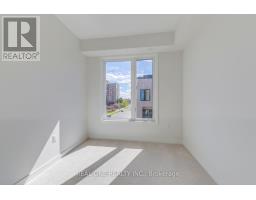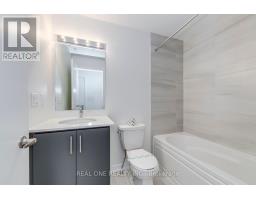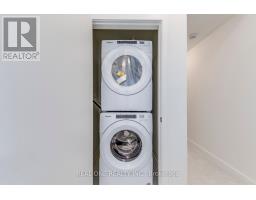2 Bedroom
3 Bathroom
Central Air Conditioning
Forced Air
$2,950 Monthly
Stunning CORNER UNIT 2 Bedroom & 3 Bath BRAND NEW Stacked Townhouse Available for Lease! Open Concept Main Level with Laminate Flooring. Generous Kitchen Boasts Quartz Countertops, Classy Tile Backsplash, Stainless Steel Appliances & Breakfast Bar, Open to Combined Dining & Living Room with Large Window & W/O to Open Balcony. 2pc Powder Room Completes the Main Level. 2nd Level Features 2 Bedrooms, 2 Baths & Ensuite Laundry. Large Primary Bedroom with Several Large Windows Allowing Loads of Natural Light - Plus His & Hers Closets and 3pc Ensuite! Fabulous Rooftop Terrace is a Great Spot for Entertaining and/or Relaxation! Extra Bright Corner Unit with Many Large Windows Thruout! Includes 1 Underground Parking Space. **** EXTRAS **** Wonderful Erin Mills Location Just Minutes from Parks & Trails, Shopping, Restaurants & Amenities, Plus Quick Highway Access! (id:47351)
Property Details
|
MLS® Number
|
W8324580 |
|
Property Type
|
Single Family |
|
Community Name
|
Erin Mills |
|
Community Features
|
Pets Not Allowed |
|
Parking Space Total
|
1 |
Building
|
Bathroom Total
|
3 |
|
Bedrooms Above Ground
|
2 |
|
Bedrooms Total
|
2 |
|
Appliances
|
Dishwasher, Dryer, Refrigerator, Stove, Washer |
|
Cooling Type
|
Central Air Conditioning |
|
Exterior Finish
|
Brick, Stucco |
|
Heating Fuel
|
Natural Gas |
|
Heating Type
|
Forced Air |
|
Type
|
Row / Townhouse |
Parking
Land
Rooms
| Level |
Type |
Length |
Width |
Dimensions |
|
Second Level |
Primary Bedroom |
4.32 m |
2.82 m |
4.32 m x 2.82 m |
|
Second Level |
Bedroom 2 |
2.84 m |
2.64 m |
2.84 m x 2.64 m |
|
Main Level |
Kitchen |
3.2 m |
3.12 m |
3.2 m x 3.12 m |
|
Main Level |
Dining Room |
4.34 m |
4.19 m |
4.34 m x 4.19 m |
|
Main Level |
Living Room |
4.34 m |
4.19 m |
4.34 m x 4.19 m |
https://www.realtor.ca/real-estate/26874266/1-3546-colonial-drive-mississauga-erin-mills
