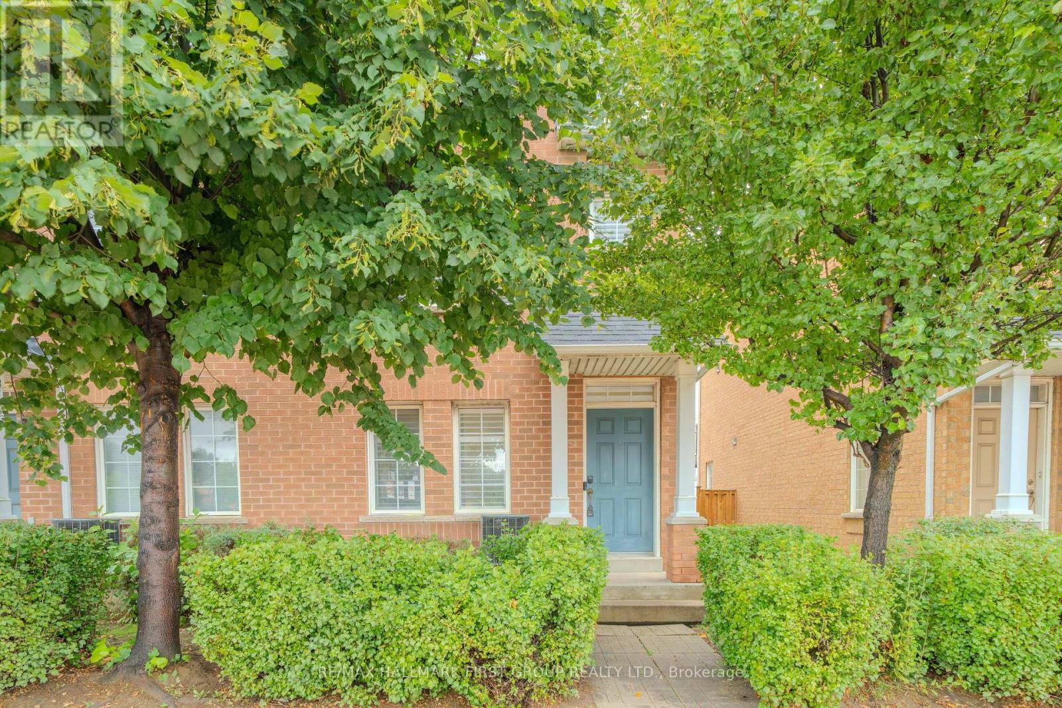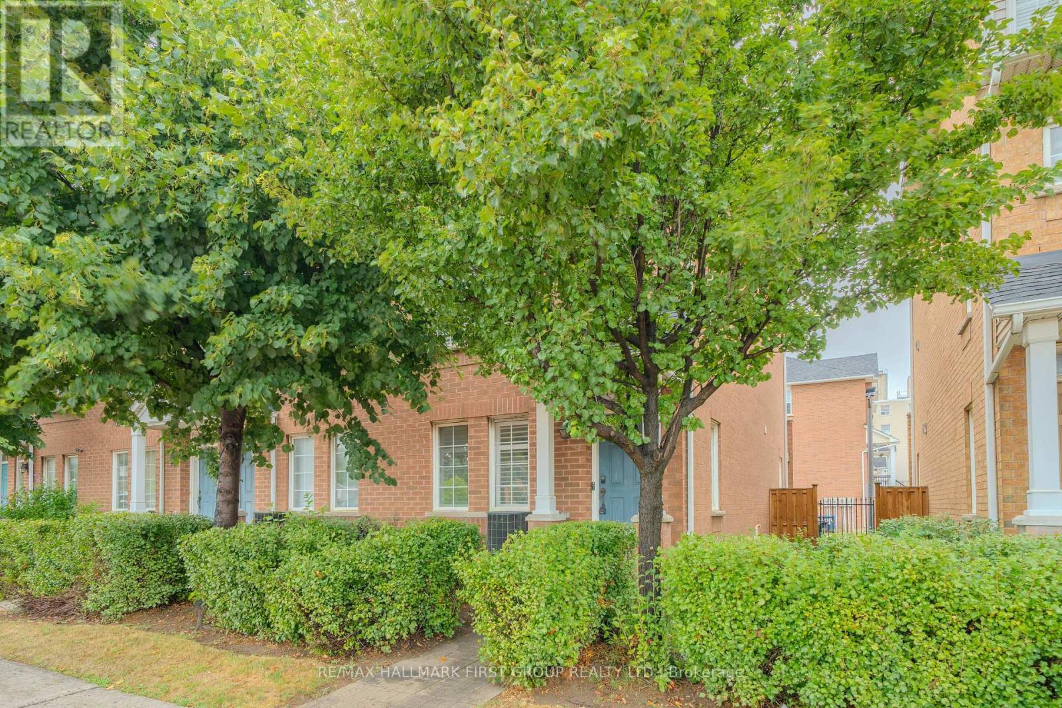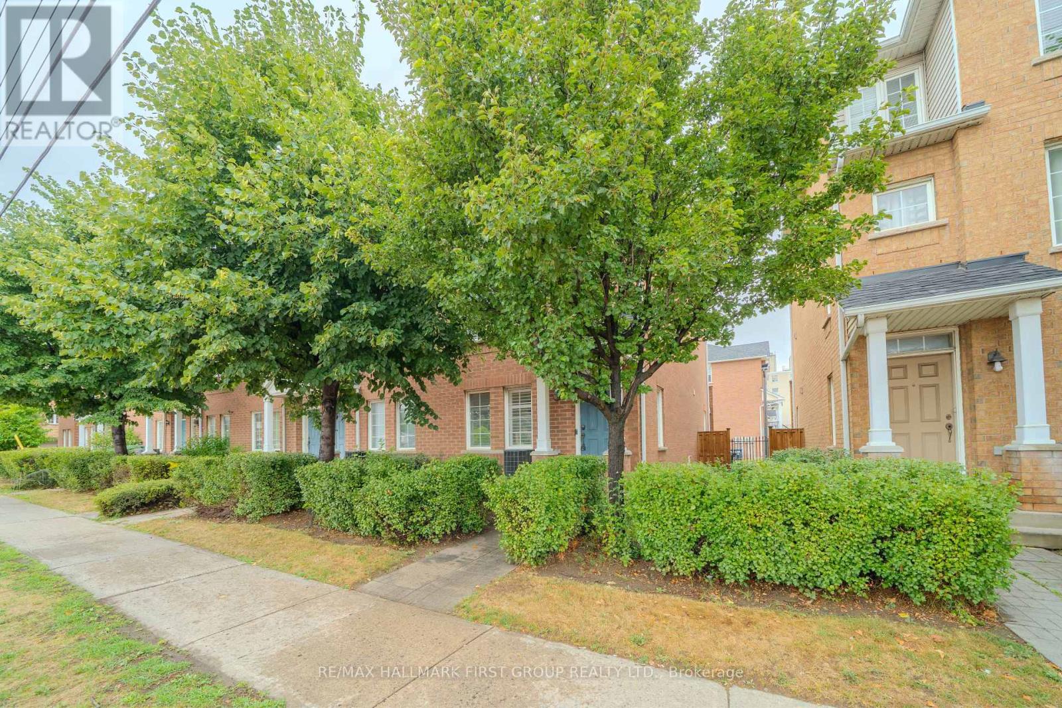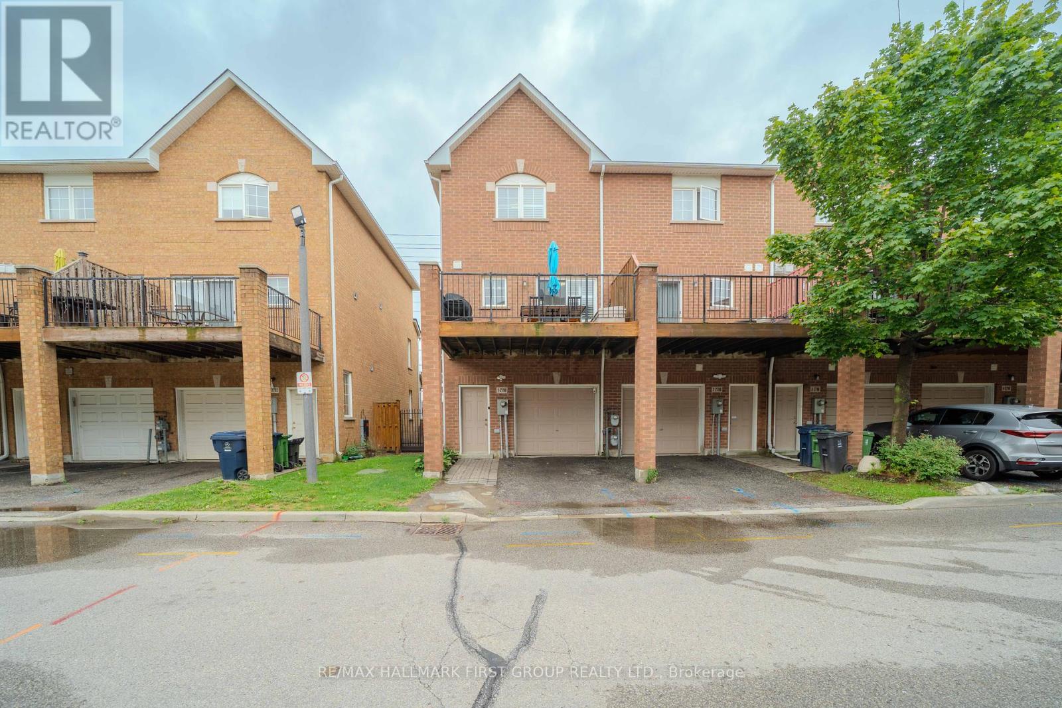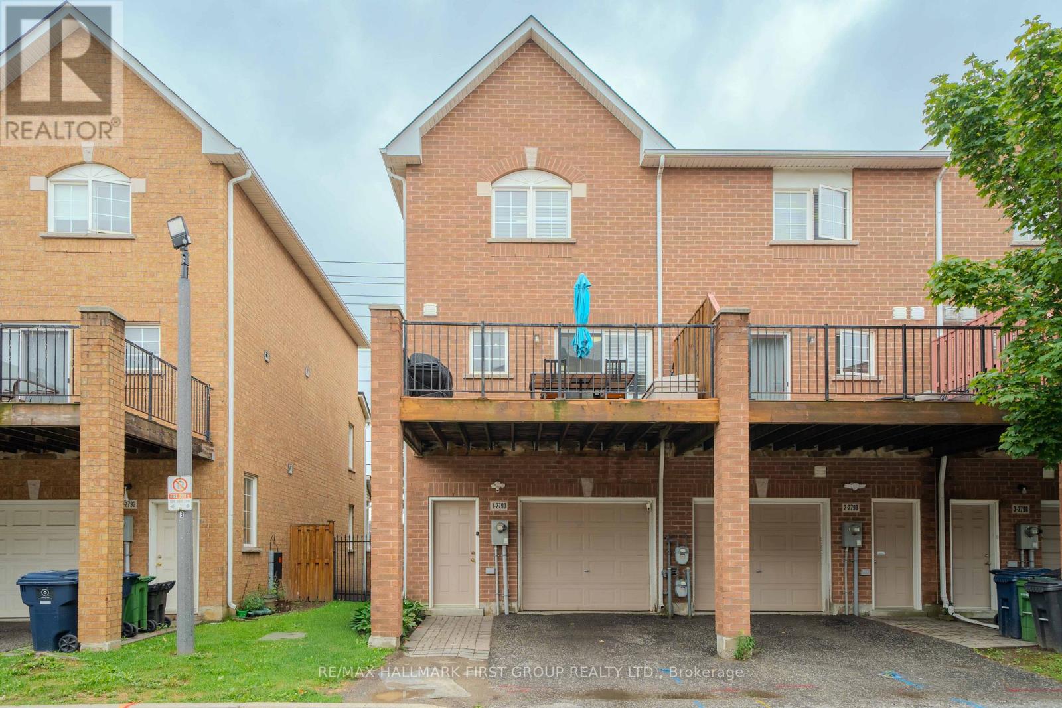4 Bedroom
4 Bathroom
1,200 - 1,399 ft2
Central Air Conditioning
Forced Air
$699,000Maintenance, Common Area Maintenance, Parking
$194 Monthly
Welcome to 2790 Eglinton Ave E, Scarborough! This beautifully maintained end-unit townhome offers exceptional value with low monthly fees and features a total of 4 bedrooms, 3 full bathrooms, 1 powder room, and 2 parking spaces plus convenient visitor parking right in front of the house.The open-concept living/dining area has hardwood flooring, pot lights, and California shutters throughout the home. The modern kitchen is equipped with granite countertops, stainless steel appliances, and a breakfast area that walks out to a spacious deck, perfect for entertaining. The primary bedroom includes space for a reading nook or home office, a walk-in closet, and a private ensuite bath. Located in a family-friendly community, this home is close to shops, groceries, Subway Station, GO Station, and just steps to the TTC bus stop, offering unmatched convenience. (id:47351)
Property Details
|
MLS® Number
|
E12360558 |
|
Property Type
|
Single Family |
|
Community Name
|
Eglinton East |
|
Community Features
|
Pet Restrictions |
|
Features
|
Balcony |
|
Parking Space Total
|
2 |
Building
|
Bathroom Total
|
4 |
|
Bedrooms Above Ground
|
3 |
|
Bedrooms Below Ground
|
1 |
|
Bedrooms Total
|
4 |
|
Appliances
|
Garage Door Opener Remote(s) |
|
Basement Development
|
Finished |
|
Basement Type
|
N/a (finished) |
|
Cooling Type
|
Central Air Conditioning |
|
Exterior Finish
|
Brick |
|
Flooring Type
|
Hardwood |
|
Half Bath Total
|
1 |
|
Heating Fuel
|
Natural Gas |
|
Heating Type
|
Forced Air |
|
Stories Total
|
3 |
|
Size Interior
|
1,200 - 1,399 Ft2 |
|
Type
|
Row / Townhouse |
Parking
Land
Rooms
| Level |
Type |
Length |
Width |
Dimensions |
|
Second Level |
Living Room |
6.15 m |
4.19 m |
6.15 m x 4.19 m |
|
Second Level |
Dining Room |
6.15 m |
4.19 m |
6.15 m x 4.19 m |
|
Second Level |
Kitchen |
4.5 m |
2.8 m |
4.5 m x 2.8 m |
|
Third Level |
Primary Bedroom |
4.5 m |
5.82 m |
4.5 m x 5.82 m |
|
Third Level |
Bedroom 2 |
3.8 m |
3.32 m |
3.8 m x 3.32 m |
|
Basement |
Bedroom 4 |
3.23 m |
4.27 m |
3.23 m x 4.27 m |
|
Ground Level |
Bedroom 3 |
3.27 m |
3.34 m |
3.27 m x 3.34 m |
https://www.realtor.ca/real-estate/28769007/1-2790-eglinton-avenue-e-toronto-eglinton-east-eglinton-east
