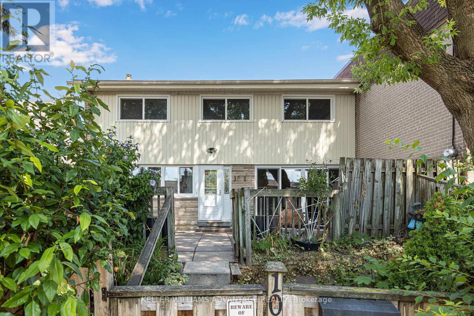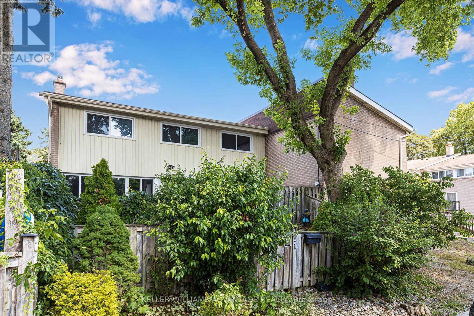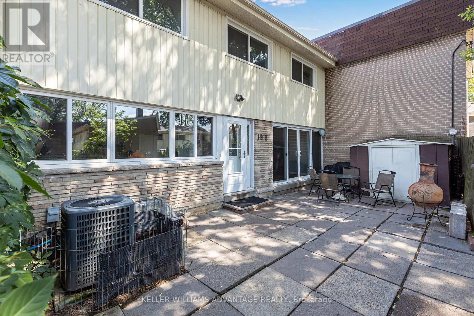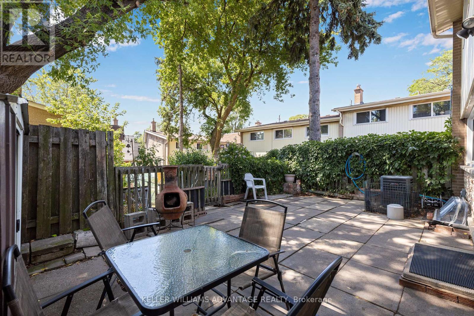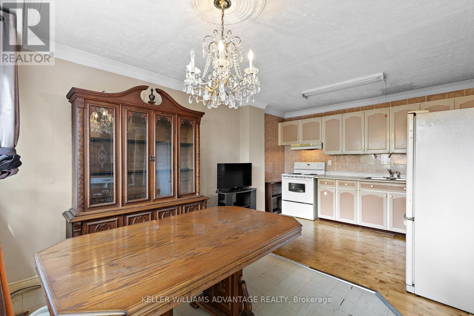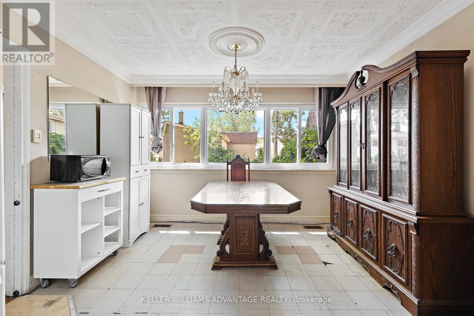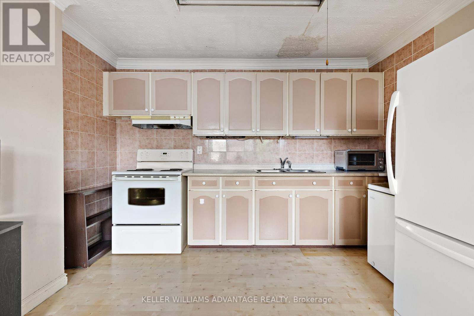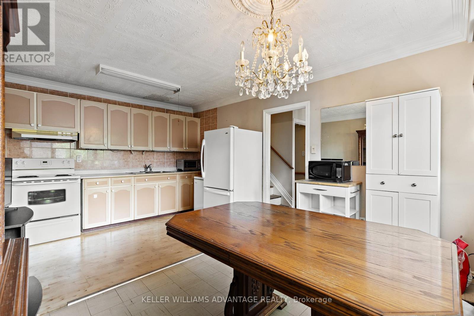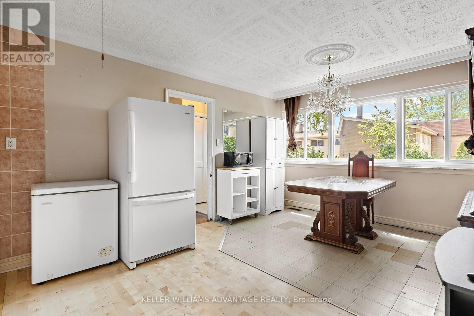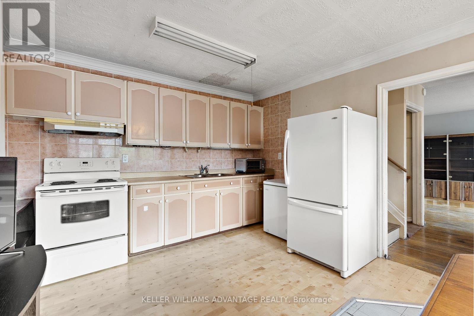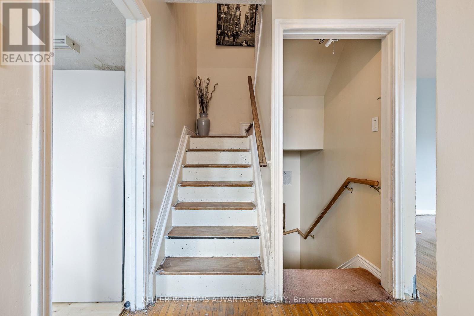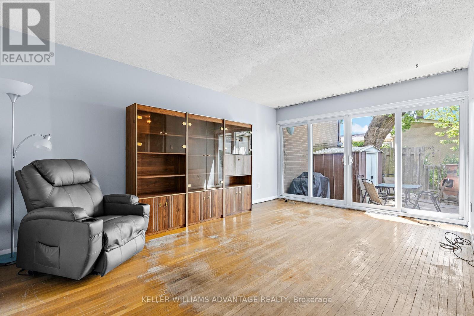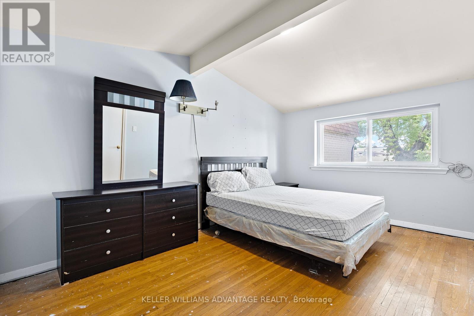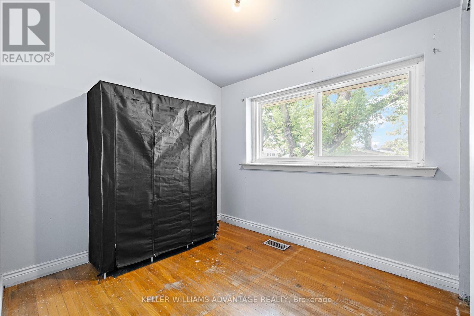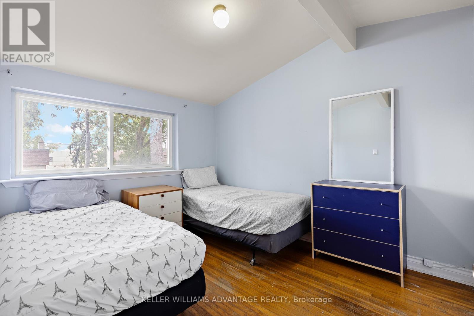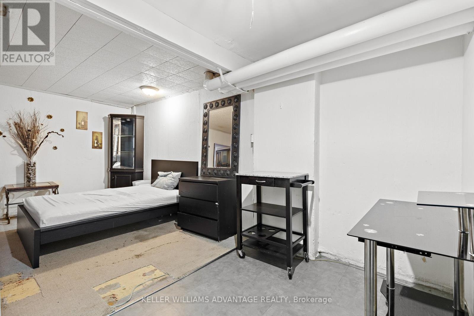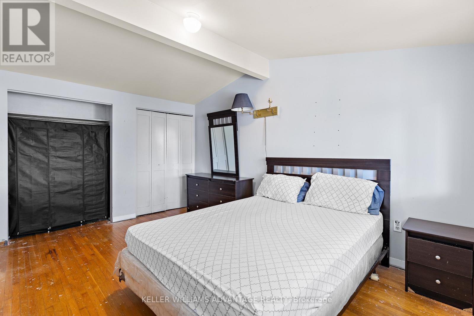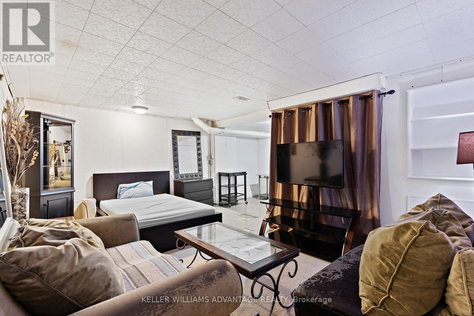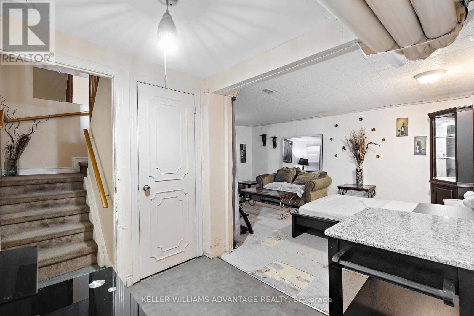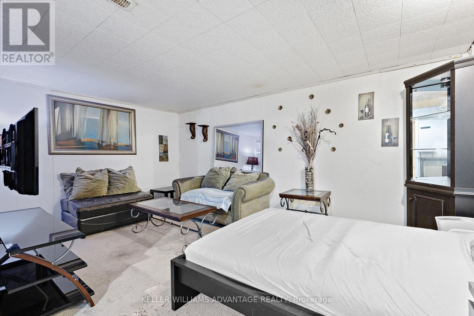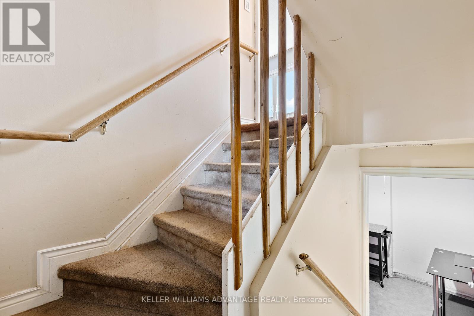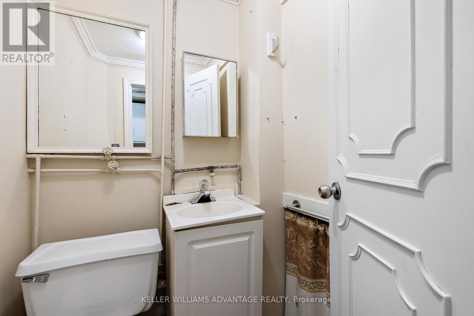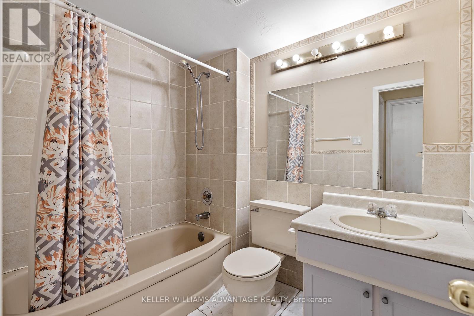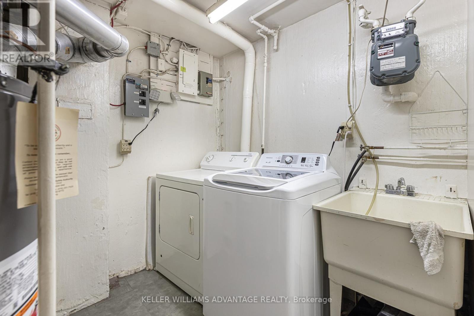1 - 10 Sentinel Road Toronto, Ontario M3M 2Y6
$639,000Maintenance, Common Area Maintenance, Insurance, Water, Parking
$590 Monthly
Maintenance, Common Area Maintenance, Insurance, Water, Parking
$590 MonthlyATTENTION INVESTORS, RENOVATORS & HANDYMEN! Unlock the potential in this 3+1 bedroom condo townhouse located in the highly sought-after York University Heights community. This rarely offered end-unit features a generous layout with large windows, and plenty of natural light throughout. Enjoy your large front deck - perfect for your morning coffee - with greenery that makes you forget you're in the city. Ideal for outdoor relaxation or entertaining. Just steps to schools, TTC, shops, churches, mosques, and more. Only a 7-minute drive, or quick transit ride, to York University, making this an ideal opportunity for student rental, family living, or long-term investment. Property is being sold in as-is condition. A true diamond in the rough in a growing neighbourhood bring your vision and make it shine! (id:47351)
Property Details
| MLS® Number | W12324254 |
| Property Type | Single Family |
| Community Name | York University Heights |
| Amenities Near By | Public Transit, Place Of Worship, Schools |
| Community Features | Pet Restrictions, Community Centre |
| Equipment Type | Air Conditioner, Water Heater |
| Parking Space Total | 1 |
| Rental Equipment Type | Air Conditioner, Water Heater |
Building
| Bathroom Total | 2 |
| Bedrooms Above Ground | 3 |
| Bedrooms Below Ground | 1 |
| Bedrooms Total | 4 |
| Appliances | Dryer, Stove, Washer, Window Coverings, Refrigerator |
| Basement Development | Finished |
| Basement Type | N/a (finished) |
| Cooling Type | Central Air Conditioning |
| Exterior Finish | Brick |
| Half Bath Total | 1 |
| Heating Fuel | Natural Gas |
| Heating Type | Forced Air |
| Stories Total | 2 |
| Size Interior | 1,200 - 1,399 Ft2 |
| Type | Row / Townhouse |
Parking
| No Garage |
Land
| Acreage | No |
| Land Amenities | Public Transit, Place Of Worship, Schools |
Rooms
| Level | Type | Length | Width | Dimensions |
|---|---|---|---|---|
| Second Level | Primary Bedroom | 3.05 m | 4.59 m | 3.05 m x 4.59 m |
| Second Level | Bedroom 2 | 3.4 m | 2.45 m | 3.4 m x 2.45 m |
| Second Level | Bedroom 3 | 2.91 m | 3.57 m | 2.91 m x 3.57 m |
| Basement | Bedroom 4 | 3.68 m | 2.76 m | 3.68 m x 2.76 m |
| Basement | Living Room | 3.48 m | 5.24 m | 3.48 m x 5.24 m |
| Main Level | Kitchen | 3.66 m | 2.32 m | 3.66 m x 2.32 m |
| Main Level | Dining Room | 3.66 m | 2.93 m | 3.66 m x 2.93 m |
| Main Level | Living Room | 3.48 m | 5.24 m | 3.48 m x 5.24 m |
