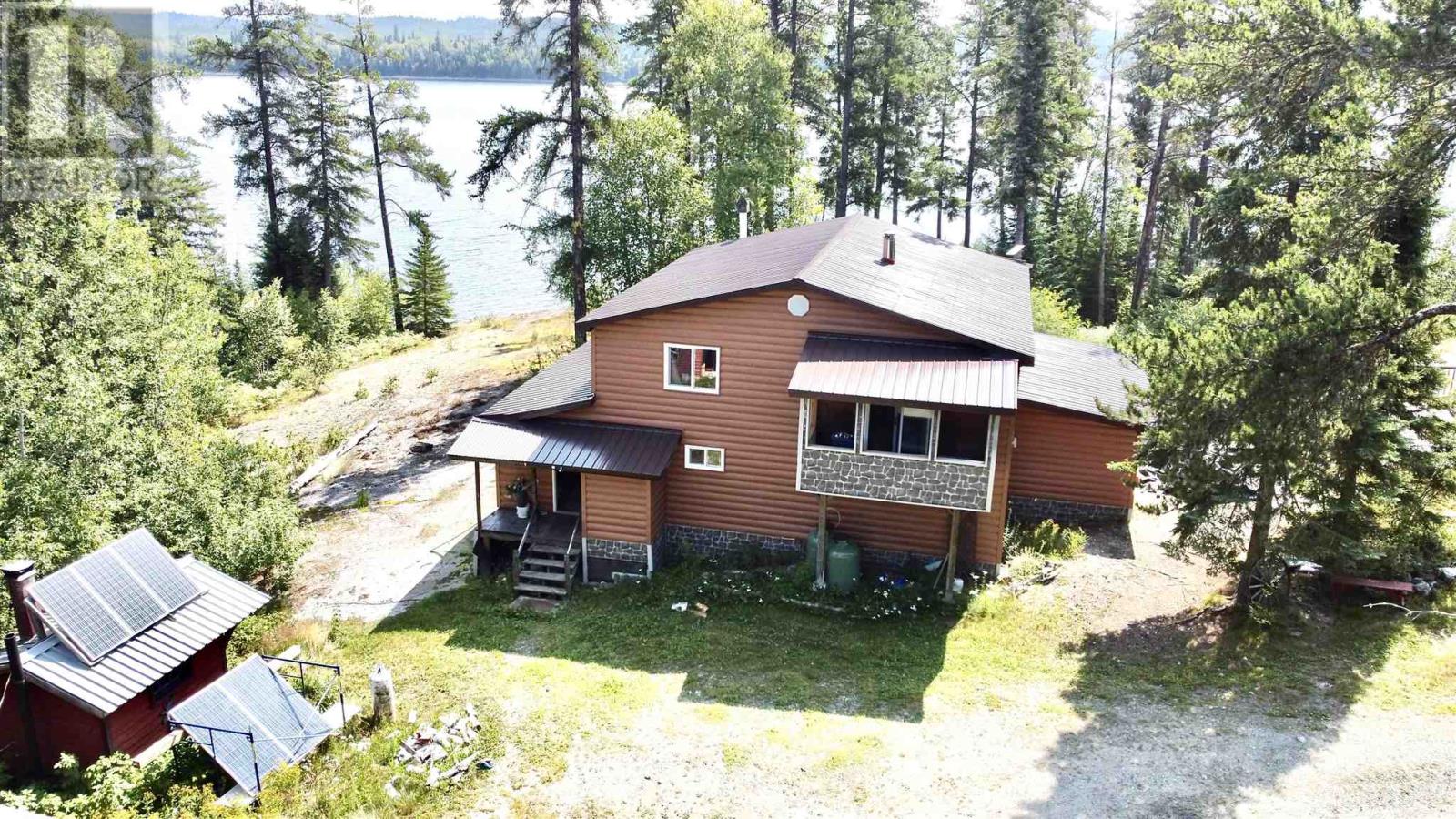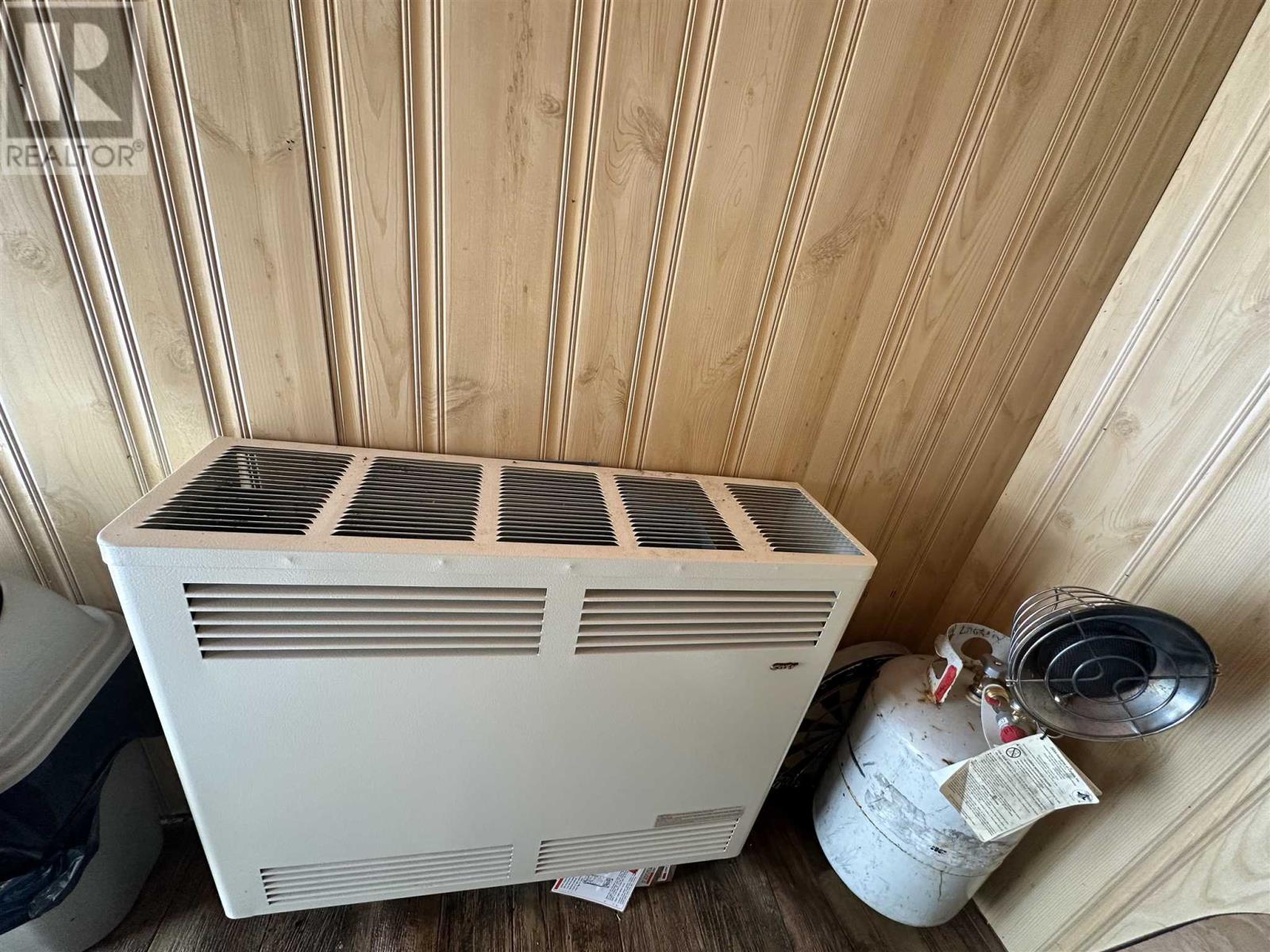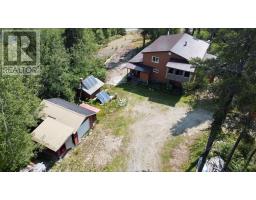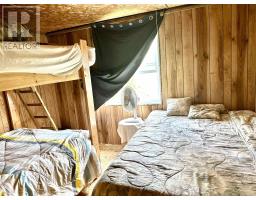6 Bedroom
2 Bathroom
2615
2 Level
Wood Stove
Waterfront
Acreage
$269,900
Gather your friends and family and retreat to Northern Ontario in this beautiful one of kind 2600 sqft, cottage on the Magpie River located near Dubreuilville, Ontario. Drive in seasonal access to your water front oasis, where you can swim, boat, fish, hunt (zone 32 for moose tags) snowmobile, off road trail ride or just relax in a calming yoga space by the waters edge. This property has it all! Three garages, 15W x 58L x 12H, 17 x 22, and 11x19. A propane wall heated, insulated and wired bunkie that includes two bunks with double beds, futon, couch, and kitchen table. (sleeps 8). Recent up dates to the main 6 bedrooms ( 7 double beds, 7 singles), 1 bath open concept cottage include new windows, metal roof and new siding. Inside enjoy an exceptional - entertaining, and spacious custom kitchen and living room open to an extended screened in porch that leads to a deck and the water slide that takes you from the top to the water in seconds! Upstairs sees 5 bedrooms that can accommodate large groups with wrap around views. Cottage sits on 1.5 acres on leased land through Facts LTD. Please allow 24 hours notice to view this spectacular one of a kind northern paradise! (id:47351)
Property Details
|
MLS® Number
|
SM240284 |
|
Property Type
|
Single Family |
|
Community Name
|
Dubreuilville |
|
Features
|
Balcony, Crushed Stone Driveway |
|
Water Front Name
|
Magpie River |
|
Water Front Type
|
Waterfront |
Building
|
Bathroom Total
|
2 |
|
Bedrooms Above Ground
|
6 |
|
Bedrooms Total
|
6 |
|
Age
|
Over 26 Years |
|
Appliances
|
Stove, Refrigerator |
|
Architectural Style
|
2 Level |
|
Basement Type
|
None |
|
Construction Style Attachment
|
Detached |
|
Exterior Finish
|
Vinyl |
|
Half Bath Total
|
1 |
|
Heating Fuel
|
Wood |
|
Heating Type
|
Wood Stove |
|
Stories Total
|
2 |
|
Size Interior
|
2615 |
Parking
|
Garage
|
|
|
Detached Garage
|
|
|
Gravel
|
|
Land
|
Acreage
|
Yes |
|
Size Frontage
|
218.0000 |
|
Size Irregular
|
1.5 |
|
Size Total
|
1.5 Ac|1 - 3 Acres |
|
Size Total Text
|
1.5 Ac|1 - 3 Acres |
Rooms
| Level |
Type |
Length |
Width |
Dimensions |
|
Second Level |
Bedroom |
|
|
10.7X14.4 |
|
Second Level |
Bedroom |
|
|
15.1X8 |
|
Second Level |
Bedroom |
|
|
9.9X12.1 |
|
Second Level |
Bedroom |
|
|
9.8X11.1 |
|
Second Level |
Bedroom |
|
|
11.7X23.7 |
|
Main Level |
Great Room |
|
|
30x24 |
|
Main Level |
Bedroom |
|
|
10X10 |
|
Main Level |
Porch |
|
|
12X30 |
|
Main Level |
Porch |
|
|
20X7.7 |
|
Main Level |
Bonus Room |
|
|
10.10X11.4 |
https://www.realtor.ca/real-estate/26519407/024-lec-dubreuilville-dubreuilville


















































