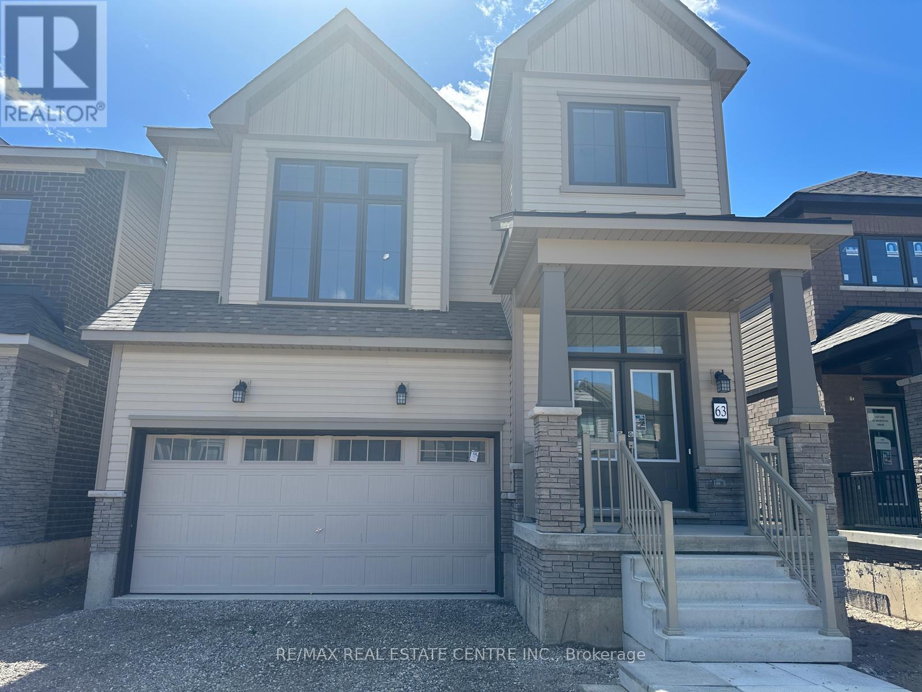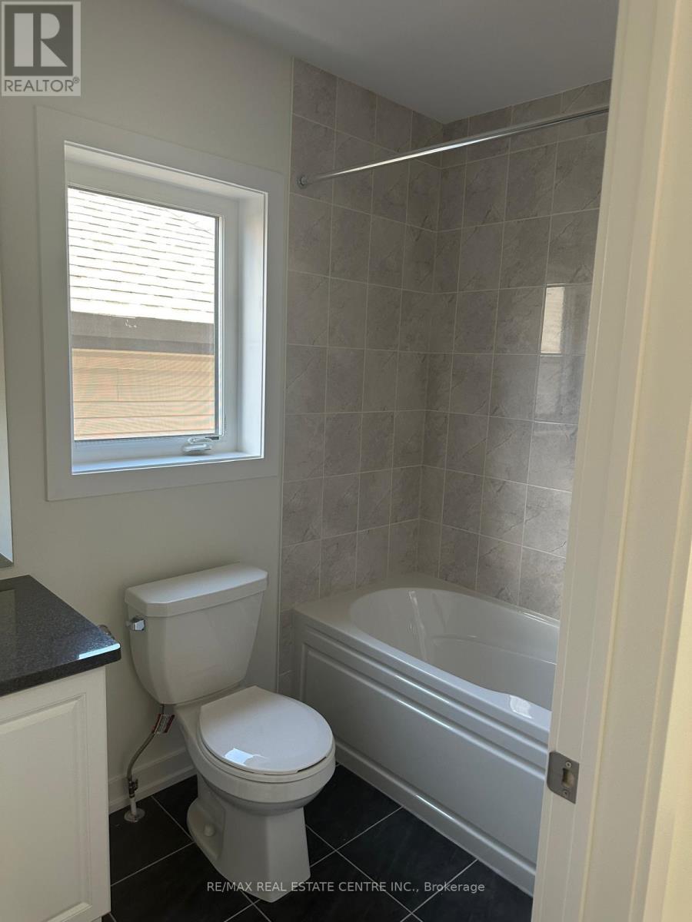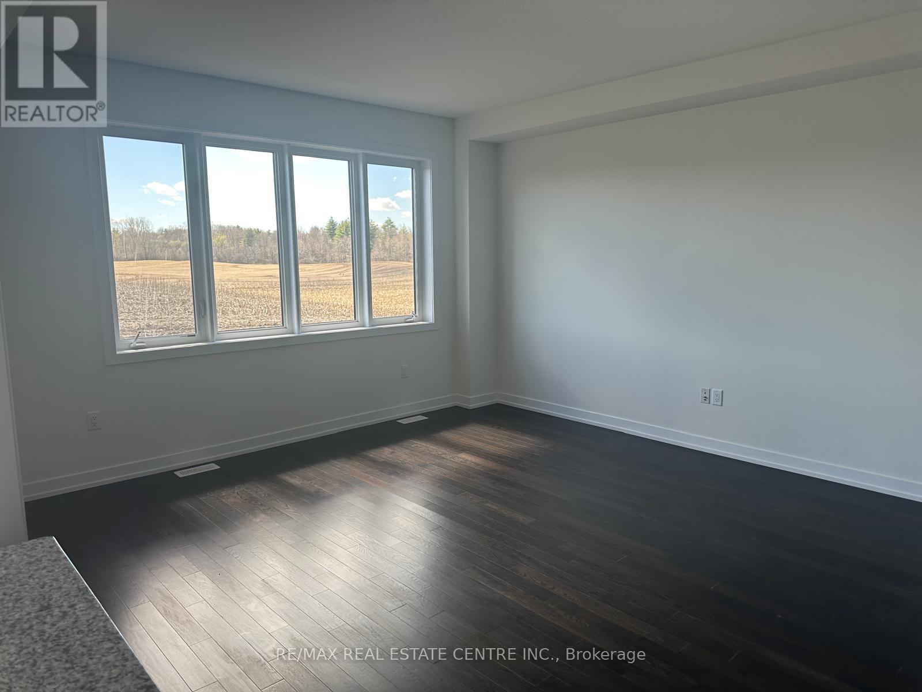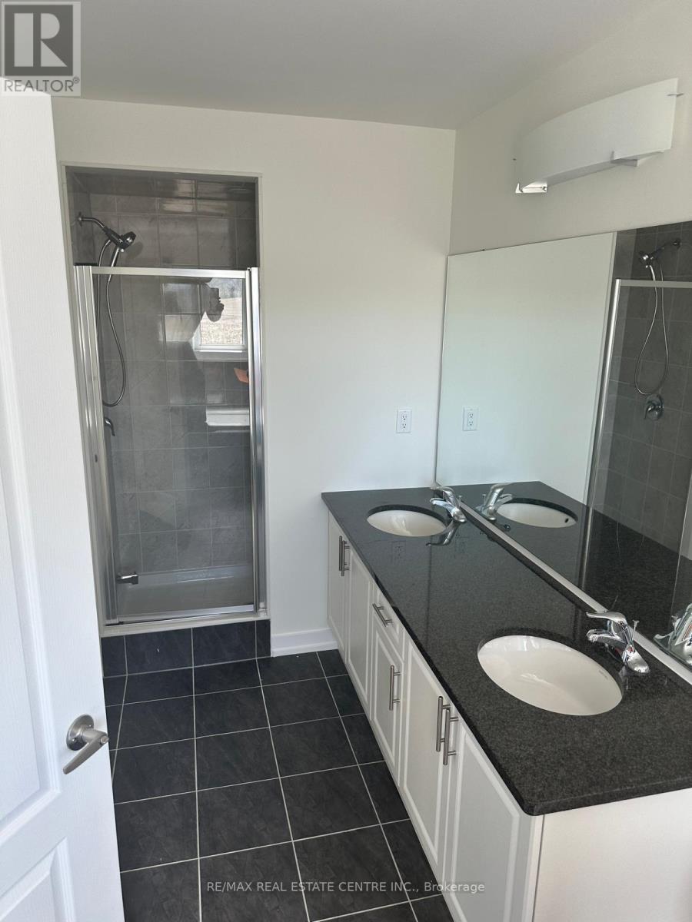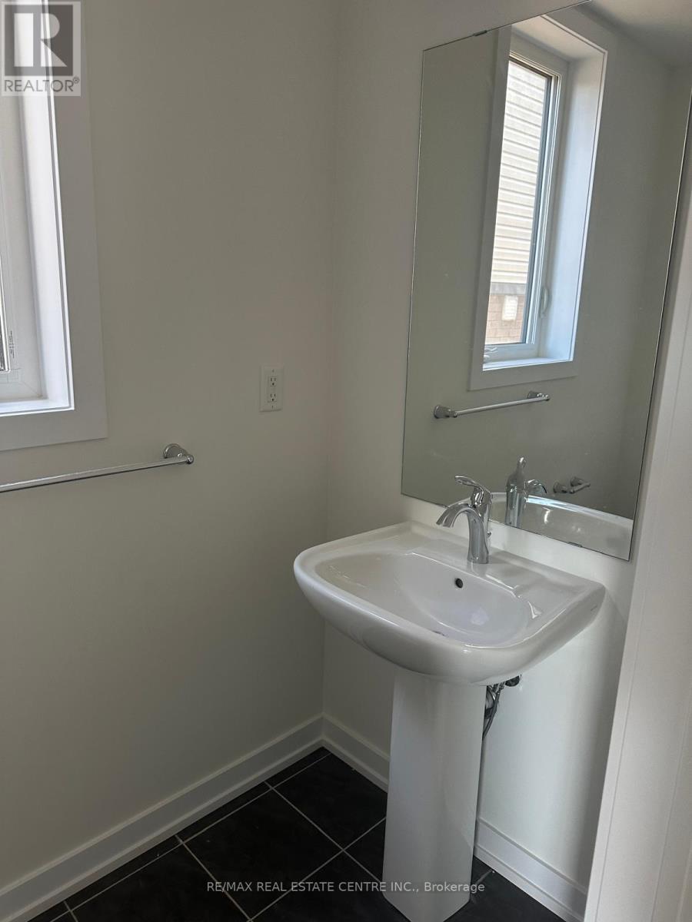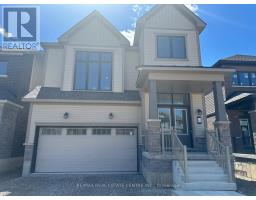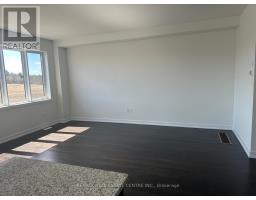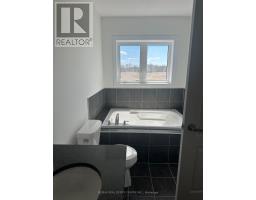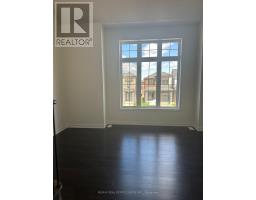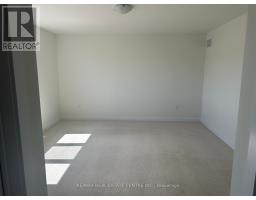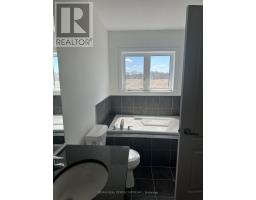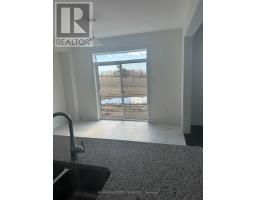4 Bedroom
3 Bathroom
Central Air Conditioning
Forced Air
$2,800 Monthly
Best Opportunity To Lease This Home. Brand New Never Lived In 4 Bedroom 3 Washroom Detached Home. This Double Car Garage With Double Door Entry Detached Home Offers Very Modern & Practical Layout W/Sep Living, Dinning, Family Rm and Has Four Spacious Bedroom With A Functional Open Concept Layout, Upgraded Kitchen, Stainless Steel Appliances, Oak Stairs, Large 4 pc Master Ensuite, Garage Has Convenient Door Access To The Home. *Lot 0133* **** EXTRAS **** Stainless Steel Fridge, Stove, Dishwasher, Dryer, All Elfs & Window Coverings. Tenant To Pay All Utilities. (id:47351)
Property Details
|
MLS® Number
|
X8249022 |
|
Property Type
|
Single Family |
|
Parking Space Total
|
3 |
Building
|
Bathroom Total
|
3 |
|
Bedrooms Above Ground
|
4 |
|
Bedrooms Total
|
4 |
|
Basement Development
|
Unfinished |
|
Basement Type
|
N/a (unfinished) |
|
Construction Style Attachment
|
Detached |
|
Cooling Type
|
Central Air Conditioning |
|
Exterior Finish
|
Brick |
|
Heating Fuel
|
Natural Gas |
|
Heating Type
|
Forced Air |
|
Stories Total
|
2 |
|
Type
|
House |
Parking
Land
Rooms
| Level |
Type |
Length |
Width |
Dimensions |
|
Second Level |
Bedroom 2 |
3.04 m |
3.04 m |
3.04 m x 3.04 m |
|
Second Level |
Bedroom 3 |
2.62 m |
3.66 m |
2.62 m x 3.66 m |
|
Second Level |
Bedroom 4 |
3.23 m |
2.74 m |
3.23 m x 2.74 m |
|
Second Level |
Family Room |
5.21 m |
3.23 m |
5.21 m x 3.23 m |
|
Second Level |
Bathroom |
|
|
Measurements not available |
|
Main Level |
Great Room |
4.14 m |
5.48 m |
4.14 m x 5.48 m |
|
Main Level |
Kitchen |
3.68 m |
2.62 m |
3.68 m x 2.62 m |
|
Main Level |
Dining Room |
3.68 m |
3.23 m |
3.68 m x 3.23 m |
https://www.realtor.ca/real-estate/26772093/63-monteith-dr-brantford
