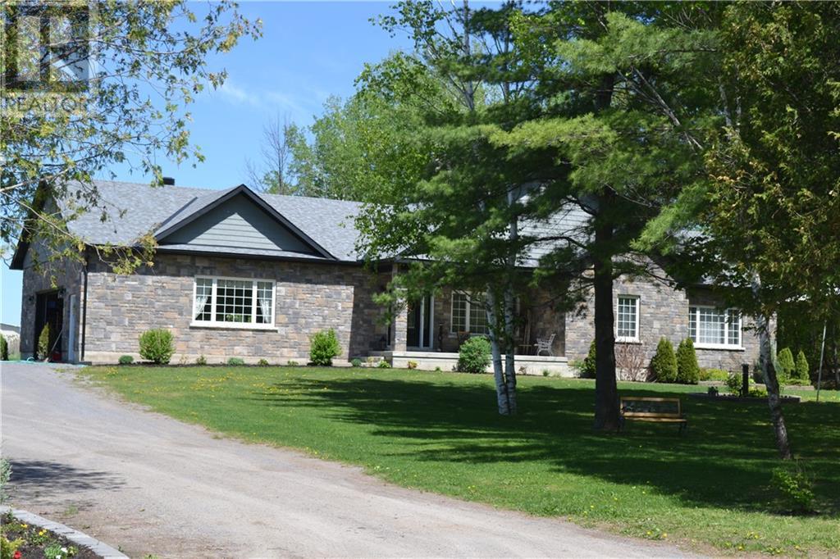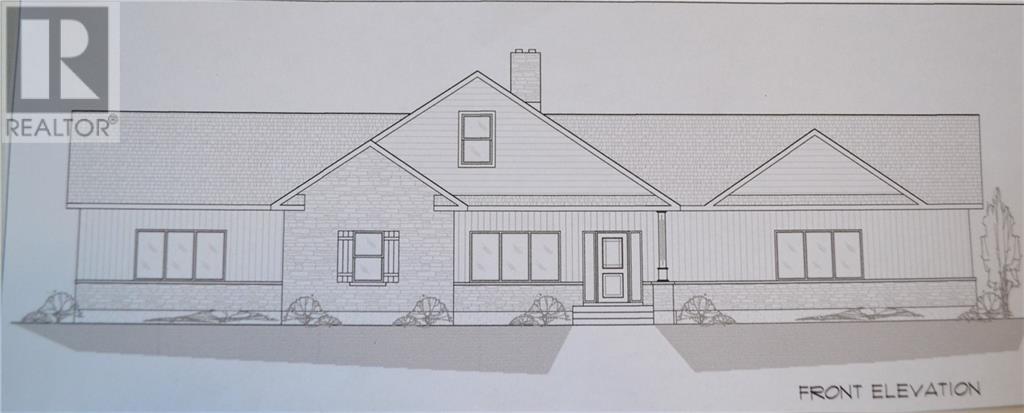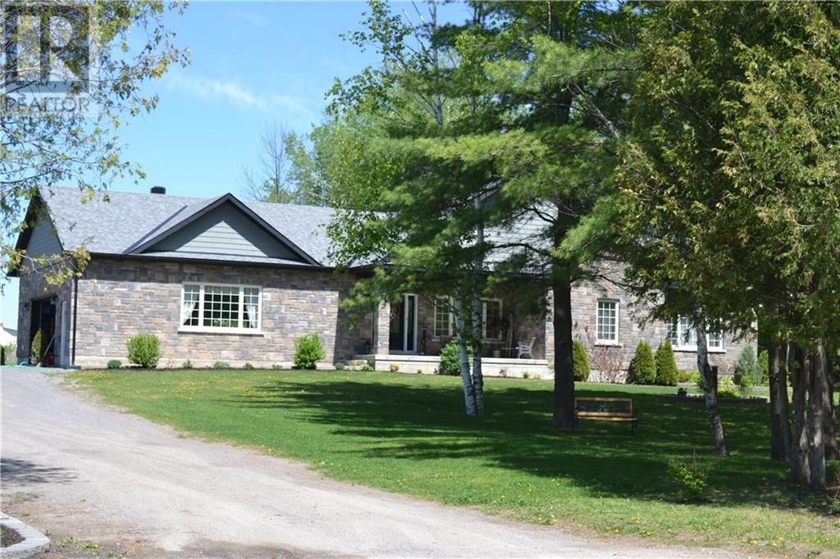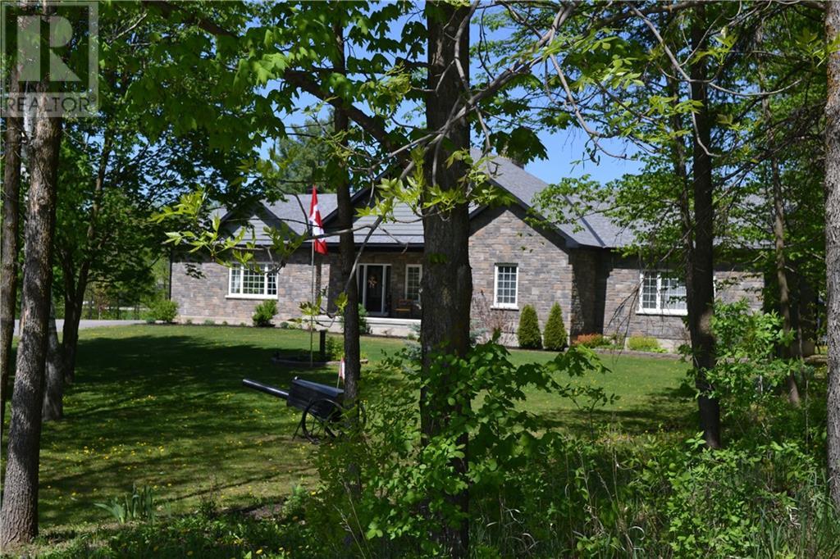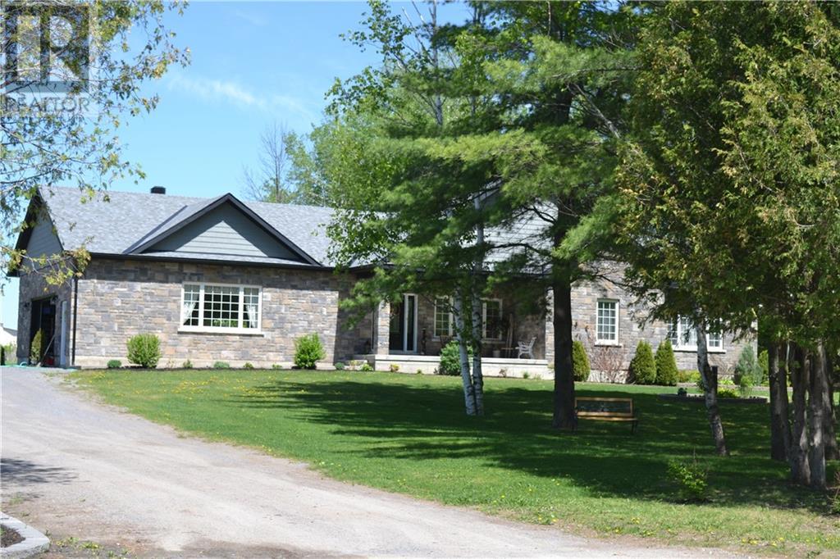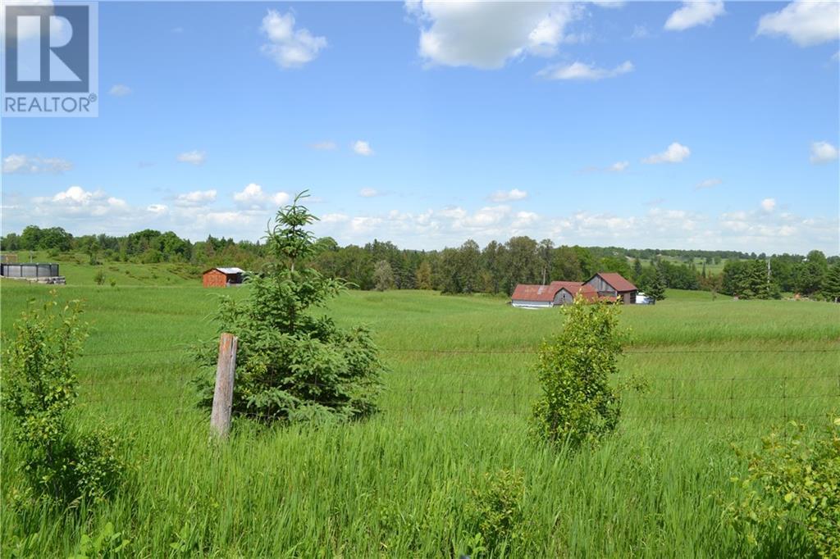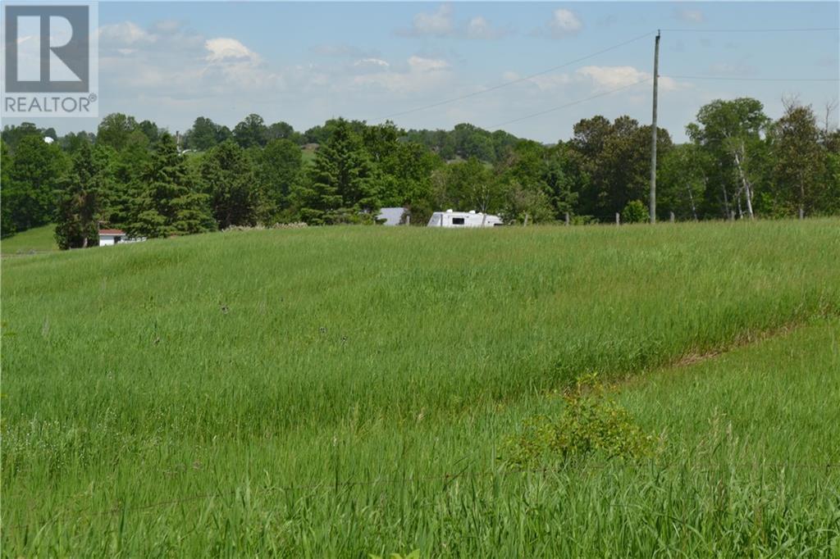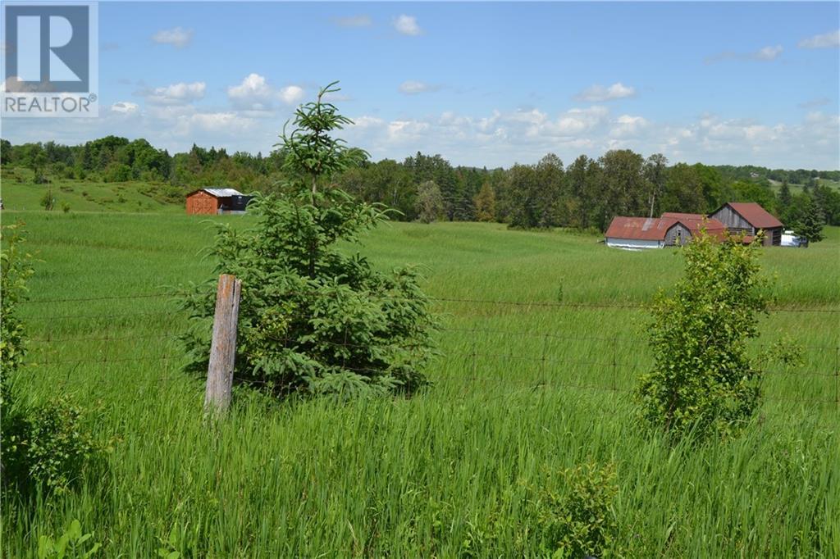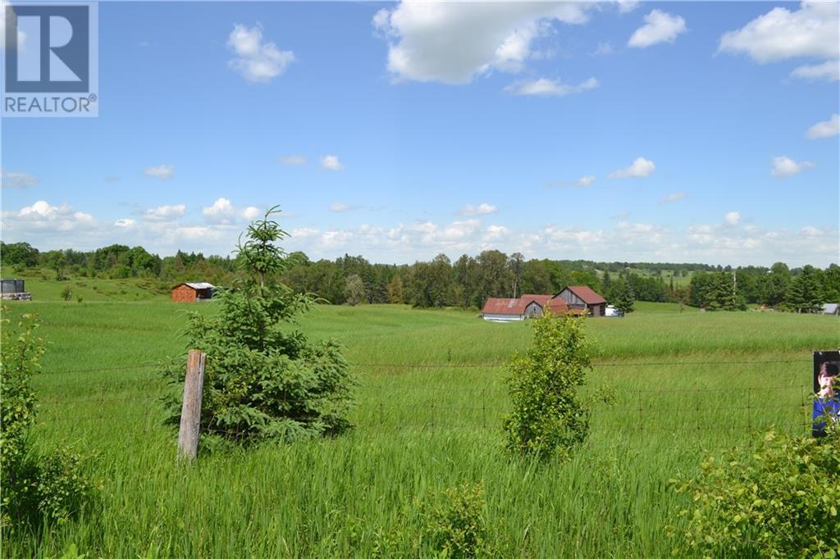3 Bedroom
2 Bathroom
Bungalow
Fireplace
Central Air Conditioning
Forced Air
Acreage
$749,900
Location, location , location. Beautiful 2 acre lot with nice country views in all directions. Less than 5 minutes to Downtown Renfrew, 2 minutes to Highway 17.Custom built 1600 sq/ft, 3 bdrm home includes many extras. Covered front porch leads into impressive foyer & great room. Open concept great room/dining/kitchen area features propane fireplace, hardwood floors & access to the large rear deck. This floorplan has primary suite at one end of the house & two bedrooms at the other end. Basement walls drywalled and electrical outlets in place. Plenty of storage throughout. Exterior will have stone & vertical siding at the front with the remainder vinyl siding. You can enter the house from the attached double garage directly into large laundry/mud room, so mess doesn't need to go any further. Home is currently in pre-construction, so you can be involved in design choices. There is no driveway in place yet so you cannot drive directly onto the lot. Can be ready for Fall 2024. (id:47351)
Property Details
|
MLS® Number
|
1378831 |
|
Property Type
|
Single Family |
|
Neigbourhood
|
Pinnacle Hill |
|
Amenities Near By
|
Golf Nearby |
|
Easement
|
Right Of Way |
|
Features
|
Acreage, Automatic Garage Door Opener |
|
Parking Space Total
|
4 |
|
Road Type
|
Paved Road |
Building
|
Bathroom Total
|
2 |
|
Bedrooms Above Ground
|
3 |
|
Bedrooms Total
|
3 |
|
Appliances
|
Refrigerator, Dishwasher, Microwave Range Hood Combo, Stove |
|
Architectural Style
|
Bungalow |
|
Basement Development
|
Unfinished |
|
Basement Type
|
Full (unfinished) |
|
Constructed Date
|
2023 |
|
Construction Style Attachment
|
Detached |
|
Cooling Type
|
Central Air Conditioning |
|
Exterior Finish
|
Stone, Vinyl |
|
Fireplace Present
|
Yes |
|
Fireplace Total
|
1 |
|
Flooring Type
|
Hardwood, Ceramic |
|
Foundation Type
|
Poured Concrete |
|
Heating Fuel
|
Propane |
|
Heating Type
|
Forced Air |
|
Stories Total
|
1 |
|
Type
|
House |
|
Utility Water
|
Drilled Well |
Parking
Land
|
Acreage
|
Yes |
|
Land Amenities
|
Golf Nearby |
|
Sewer
|
Septic System |
|
Size Depth
|
395 Ft ,6 In |
|
Size Frontage
|
205 Ft ,11 In |
|
Size Irregular
|
2.2 |
|
Size Total
|
2.2 Ac |
|
Size Total Text
|
2.2 Ac |
|
Zoning Description
|
Rural Residential |
Rooms
| Level |
Type |
Length |
Width |
Dimensions |
|
Main Level |
Great Room |
|
|
20'0" x 11'6" |
|
Main Level |
Eating Area |
|
|
14'8" x 8'0" |
|
Main Level |
Kitchen |
|
|
14'8" x 9'0" |
|
Main Level |
Foyer |
|
|
7'0" x 5'0" |
|
Main Level |
4pc Bathroom |
|
|
8'4" x 6'4" |
|
Main Level |
Primary Bedroom |
|
|
18'0" x 13'0" |
|
Main Level |
4pc Ensuite Bath |
|
|
11'8" x 6'0" |
|
Main Level |
Other |
|
|
6'0" x 6'0" |
|
Main Level |
Bedroom |
|
|
10'0" x 10'0" |
|
Main Level |
Bedroom |
|
|
10'0" x 10'0" |
|
Main Level |
Mud Room |
|
|
10'8" x 9'8" |
https://www.realtor.ca/real-estate/26552176/00-pinnacle-road-renfrew-pinnacle-hill
