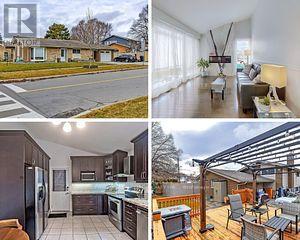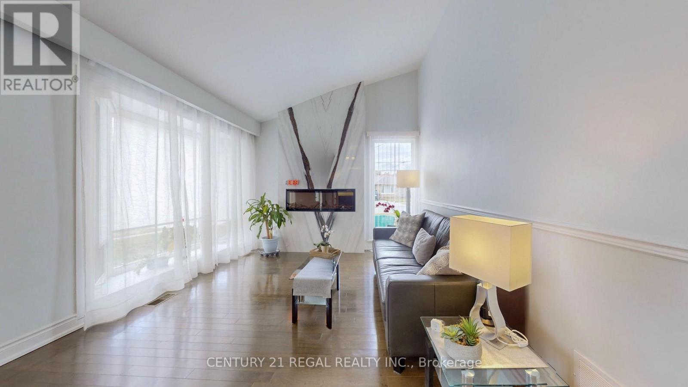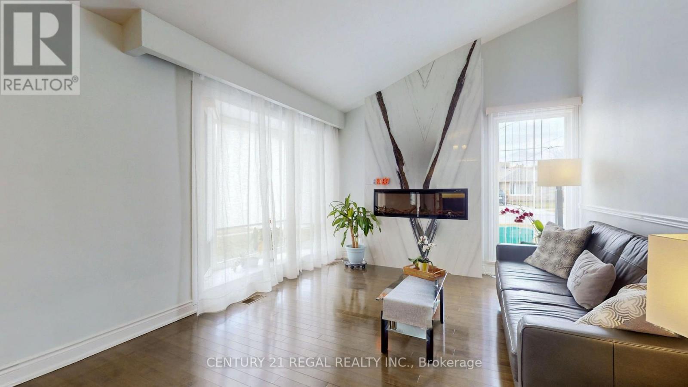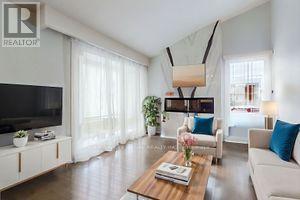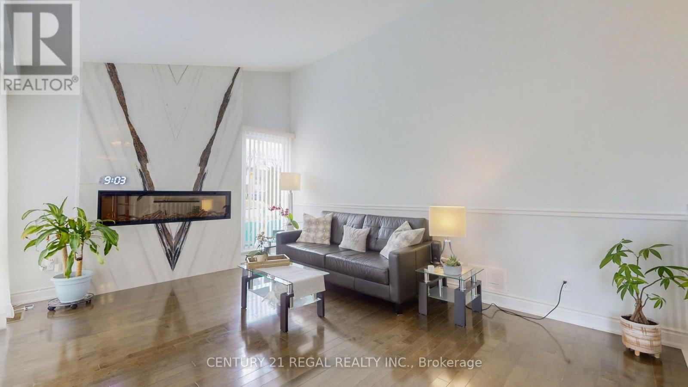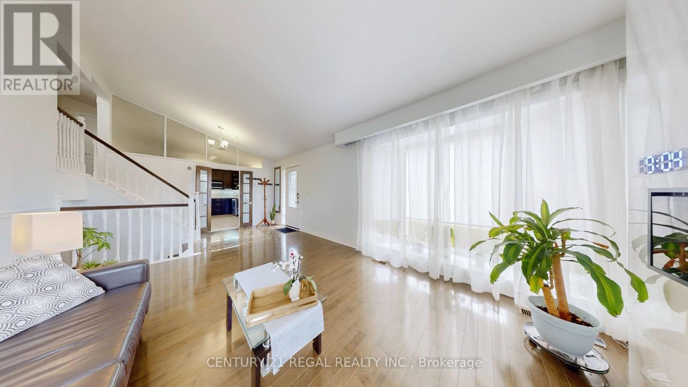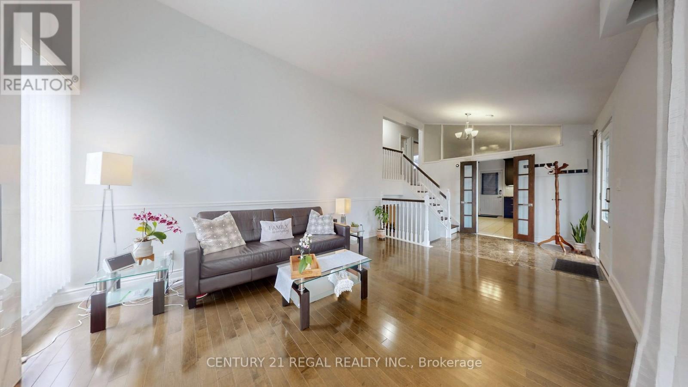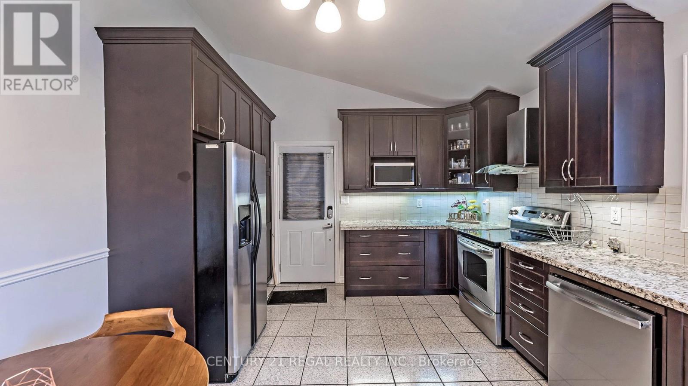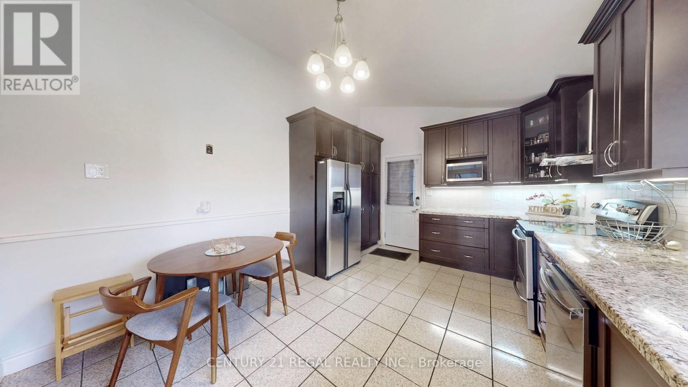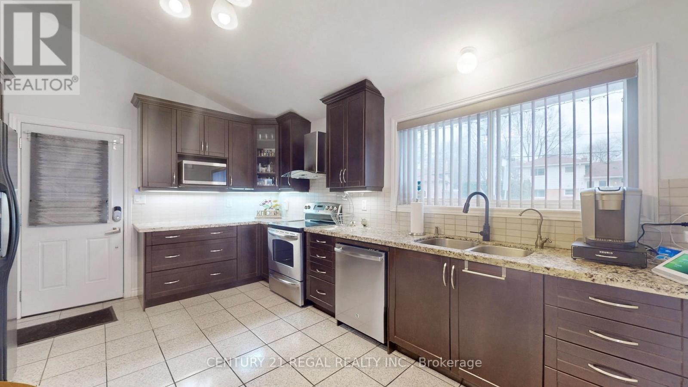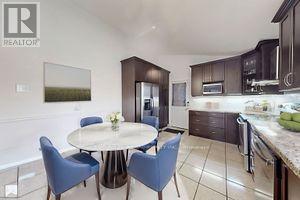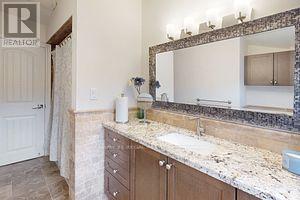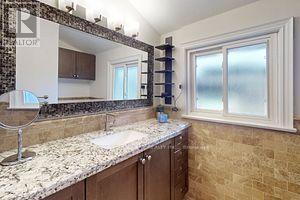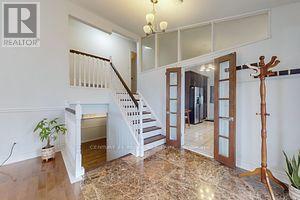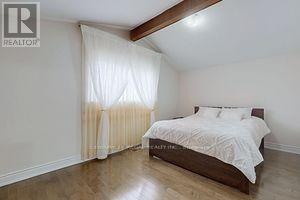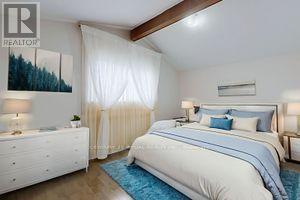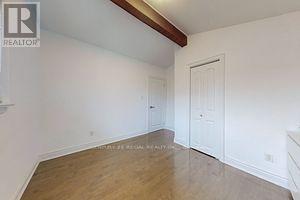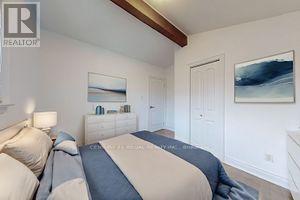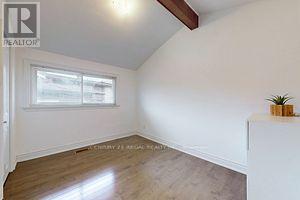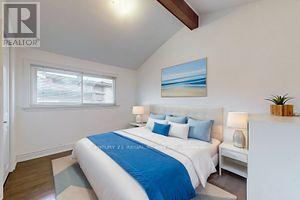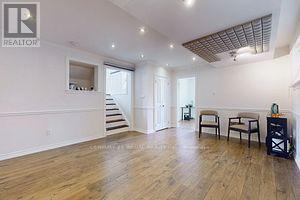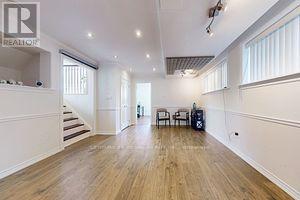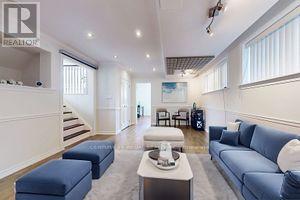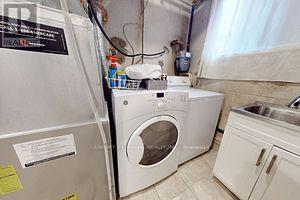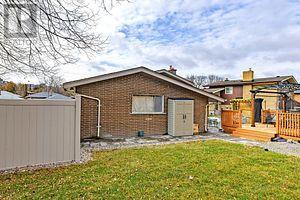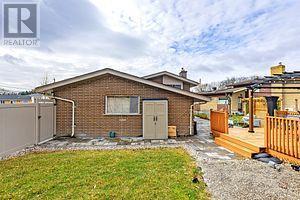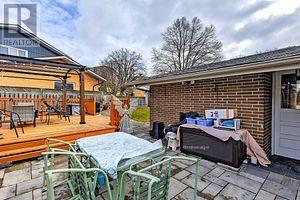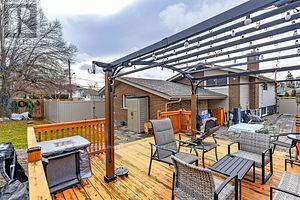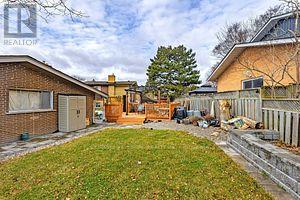4 Bedroom
2 Bathroom
Central Air Conditioning
Forced Air
$1,100,000
Nestled in the heart of Scarborough Village, a coveted gem awaits. Picture a range of homes from $1M to $4M, each a promise of future value. Now, imagine a rare home with a sprawling 100 ft frontage, a canvas for limitless potential for only $1.1M? Whether you choose to cherish its current perfection or transform it into the dream home of tomorrow, this is your moment. Step inside to experience open concept living with soaring 15 ft ceilings in the living room, a testament to meticulous upkeep. The layout blends kitchen, dining, and living areas are ideal for family life and hosting gatherings. It features three spacious bedrooms, plus a versatile fourth that could become your office, gym, or guest room. Unique touches include three separate entrances to the lower level, one leading from the kitchen directly to the garage. Just minutes from the serene Scarborough Bluffs, parks, and schools, this home isn't just a place to live, its a strategic investment in your future. And with an exceptionally positive inspection report, its clear: this home is both a sanctuary today and a smart choice for tomorrow. **** EXTRAS **** Furnace and AC owned. HWT rented. All light fixtures. Gutter leaf guard installed on the roof. Backyard shed on concrete pad. Natural stone look pavers installed 2 years ago at walkway around the house, drive way and backyard. (id:47351)
Property Details
|
MLS® Number
|
E8273186 |
|
Property Type
|
Single Family |
|
Community Name
|
Scarborough Village |
|
Amenities Near By
|
Park, Place Of Worship, Public Transit |
|
Community Features
|
Community Centre, School Bus |
|
Parking Space Total
|
3 |
Building
|
Bathroom Total
|
2 |
|
Bedrooms Above Ground
|
3 |
|
Bedrooms Below Ground
|
1 |
|
Bedrooms Total
|
4 |
|
Basement Development
|
Finished |
|
Basement Features
|
Separate Entrance |
|
Basement Type
|
N/a (finished) |
|
Construction Style Attachment
|
Detached |
|
Construction Style Split Level
|
Backsplit |
|
Cooling Type
|
Central Air Conditioning |
|
Exterior Finish
|
Stone |
|
Heating Fuel
|
Natural Gas |
|
Heating Type
|
Forced Air |
|
Type
|
House |
Parking
Land
|
Acreage
|
No |
|
Land Amenities
|
Park, Place Of Worship, Public Transit |
|
Size Irregular
|
105 X 51.99 Ft |
|
Size Total Text
|
105 X 51.99 Ft |
Rooms
| Level |
Type |
Length |
Width |
Dimensions |
|
Basement |
Bedroom 4 |
3.2 m |
3.05 m |
3.2 m x 3.05 m |
|
Basement |
Recreational, Games Room |
5.03 m |
3.35 m |
5.03 m x 3.35 m |
|
Basement |
Laundry Room |
|
|
Measurements not available |
|
Main Level |
Living Room |
4.38 m |
3.65 m |
4.38 m x 3.65 m |
|
Main Level |
Dining Room |
4.38 m |
3.65 m |
4.38 m x 3.65 m |
|
Main Level |
Kitchen |
4.27 m |
3.67 m |
4.27 m x 3.67 m |
|
Upper Level |
Primary Bedroom |
4.4 m |
3.51 m |
4.4 m x 3.51 m |
|
Upper Level |
Bedroom 2 |
3.35 m |
2.59 m |
3.35 m x 2.59 m |
|
Upper Level |
Bedroom 3 |
3.35 m |
3.05 m |
3.35 m x 3.05 m |
https://www.realtor.ca/real-estate/26805862/2-markanna-dr-toronto-scarborough-village
