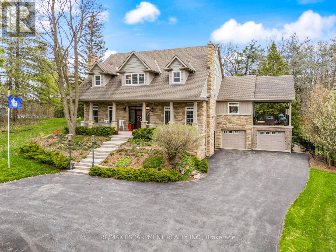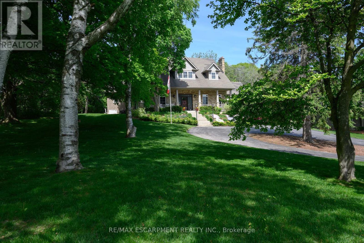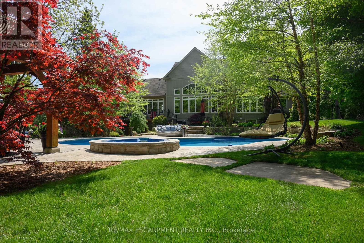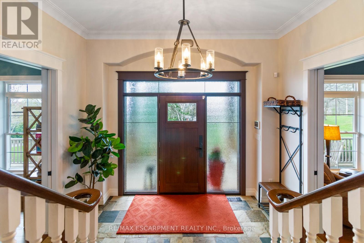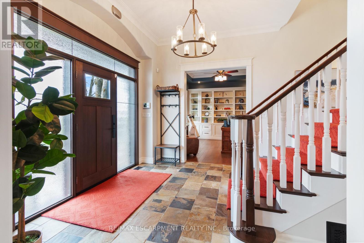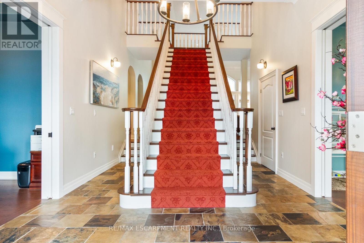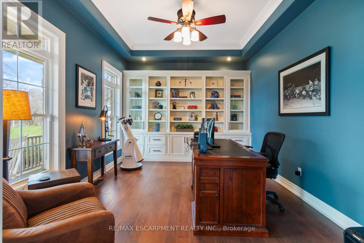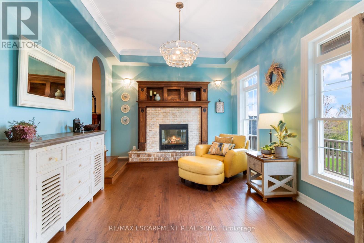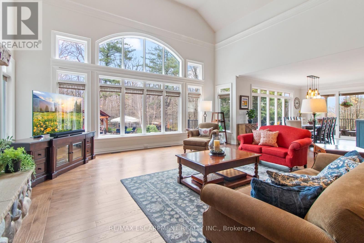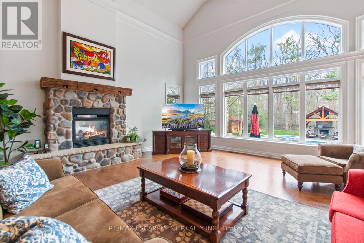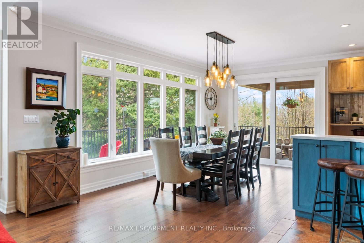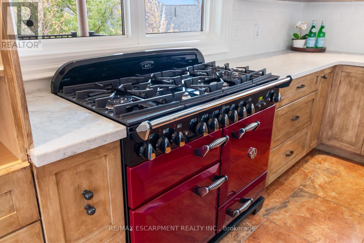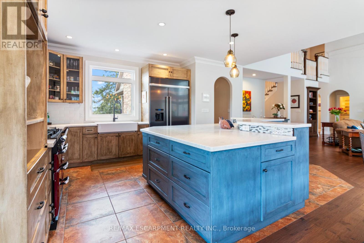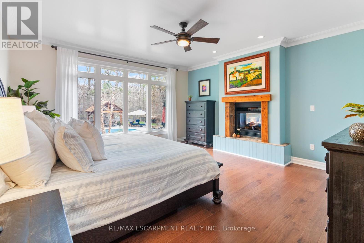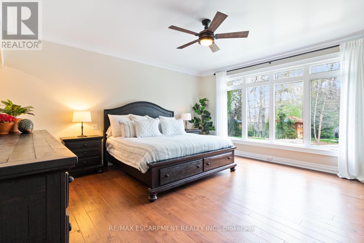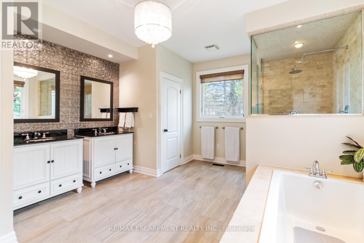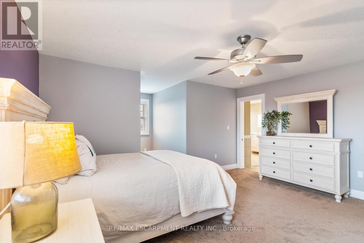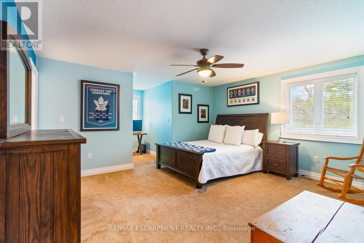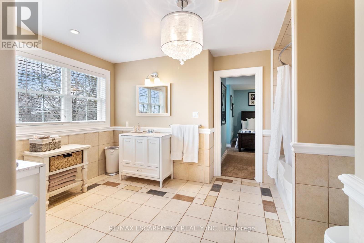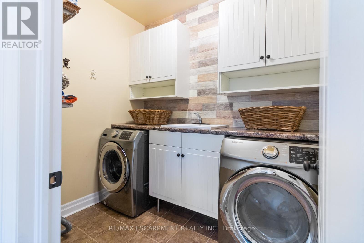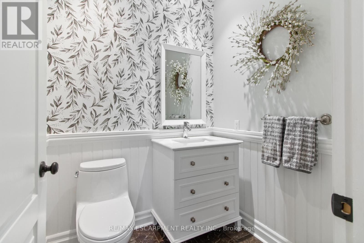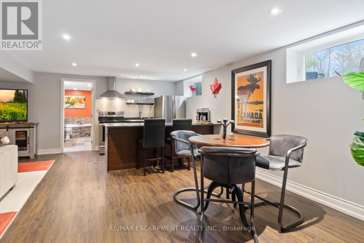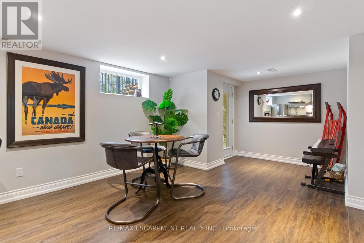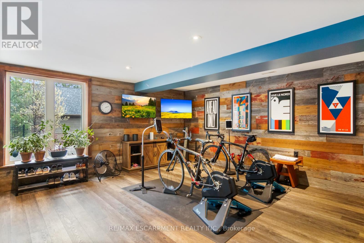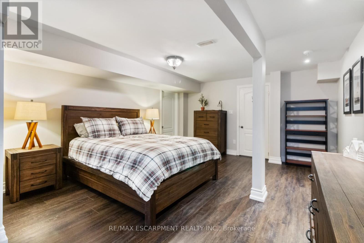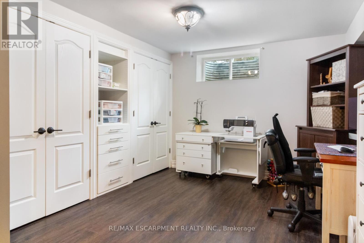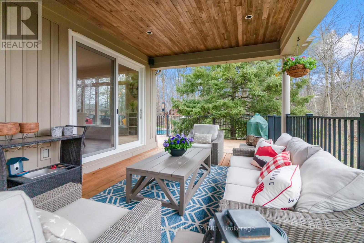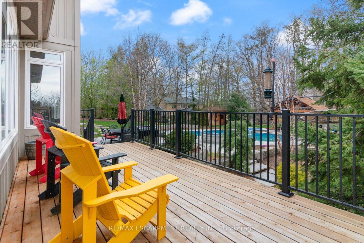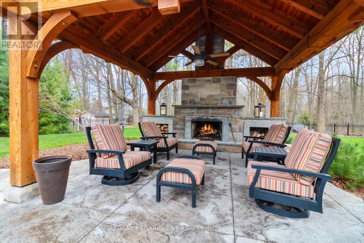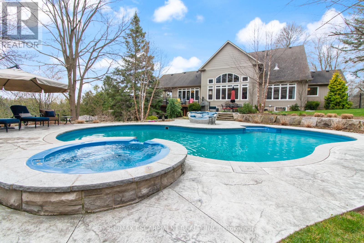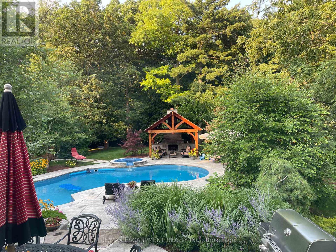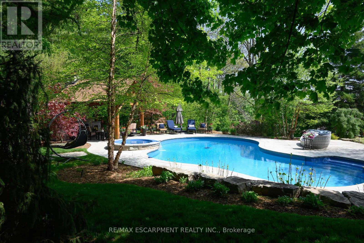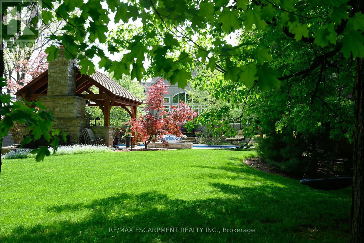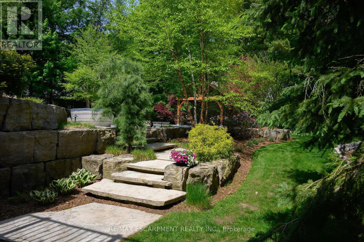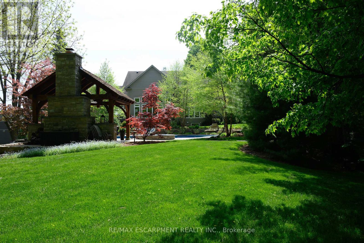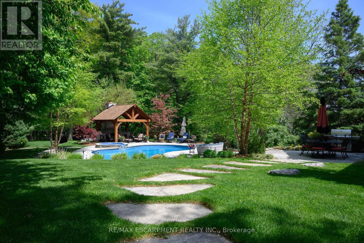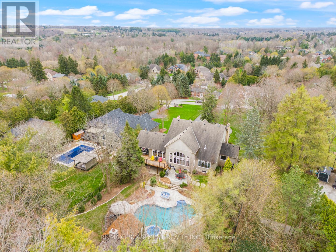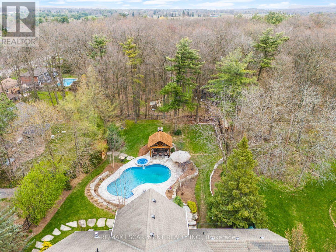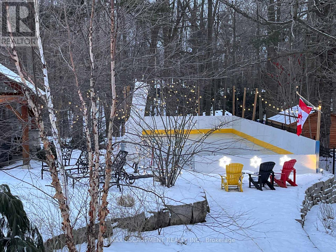4 Bedroom
4 Bathroom
Fireplace
Inground Pool
Central Air Conditioning
Forced Air
Lawn Sprinkler
$2,849,000
Discover your ideal retreat amidst nature's embrace in this 1 acre (105'x383') property. A winding driveway leads you to the circular driveway, picturesque yard & an inviting front porch, setting the tone for tranquility & relaxation. Step inside to over 5700 sq ft of meticulously crafted total living space, with over $600k in upgrades, including, septic, electrical, water systems, furnace, pool & hot tub, landscaping, security, generator, full in-law suite, and more. Sunlight dances through large windows, creating a warm atmosphere. Entertain effortlessly in the open-concept layout, ideal for large family gatherings & cozy soirees. The great room overlooks the garden & pool, boasting soaring ceilings & a two-sided gas fireplace with a rustic wood beam mantle. The kitchen connects to the dining area and a covered porch, conversations flow freely around the expansive island. A spacious office features custom cabinetry and offers a serene space to work or relax.Across from the office is the living room with a gas fireplace, original mantle & large windows.Retreat to the main floor primary suite, with a luxurious 5-piece ensuite, w/i closet & a gas fireplace. Ascend the grand staircase to a landing overlooking the great room, leading to 2 generously sized bedrooms sharing a 5pc ensuite bathroom.The fully finished basement unveils an inviting in-law suite with a kitchen, dining area, bedroom with sitting area, ensuite bathroom & a walk out to the rear yard. This space is perfect for family activities, games, television & hosting friends. Unwind in the home gym clad with custom barn board. Outdoors, indulge in a resort-like setting featuring an award-winning pool, prof. designed lighting & landscaping by Cedar Springs, a gorgeous timber gazebo with a stone wood-burning fireplace, a rejuvenating hot tub, stone patios, a garden shed & even a spot for an outdoor rink.For those who appreciate the outdoors,this property is a haven you'll be proud to call home. **** EXTRAS **** Generator, R/O water systems (2), UV system, Iron filter, 95' well, 200 amp electrical, water softener (id:47351)
Property Details
|
MLS® Number
|
X8270922 |
|
Property Type
|
Single Family |
|
Community Name
|
Carlisle |
|
Features
|
Wooded Area, Level |
|
Parking Space Total
|
12 |
|
Pool Type
|
Inground Pool |
|
Structure
|
Deck, Porch |
Building
|
Bathroom Total
|
4 |
|
Bedrooms Above Ground
|
3 |
|
Bedrooms Below Ground
|
1 |
|
Bedrooms Total
|
4 |
|
Appliances
|
Hot Tub, Alarm System, Water Softener, Garage Door Opener, Window Coverings |
|
Basement Development
|
Finished |
|
Basement Features
|
Walk Out |
|
Basement Type
|
N/a (finished) |
|
Construction Style Attachment
|
Detached |
|
Cooling Type
|
Central Air Conditioning |
|
Exterior Finish
|
Vinyl Siding, Stone |
|
Fire Protection
|
Smoke Detectors |
|
Fireplace Present
|
Yes |
|
Fireplace Total
|
3 |
|
Foundation Type
|
Block, Poured Concrete |
|
Heating Fuel
|
Natural Gas |
|
Heating Type
|
Forced Air |
|
Stories Total
|
1 |
|
Type
|
House |
|
Utility Power
|
Generator |
Parking
Land
|
Acreage
|
No |
|
Landscape Features
|
Lawn Sprinkler |
|
Sewer
|
Septic System |
|
Size Irregular
|
105 X 383 Ft |
|
Size Total Text
|
105 X 383 Ft|1/2 - 1.99 Acres |
Rooms
| Level |
Type |
Length |
Width |
Dimensions |
|
Second Level |
Bedroom 3 |
5.11 m |
4.62 m |
5.11 m x 4.62 m |
|
Second Level |
Bathroom |
3.88 m |
4.4268 m |
3.88 m x 4.4268 m |
|
Second Level |
Bedroom 2 |
5.11 m |
4.53 m |
5.11 m x 4.53 m |
|
Main Level |
Great Room |
6.79 m |
7.57 m |
6.79 m x 7.57 m |
|
Main Level |
Living Room |
4.64 m |
3.66 m |
4.64 m x 3.66 m |
|
Main Level |
Dining Room |
5.55 m |
2.81 m |
5.55 m x 2.81 m |
|
Main Level |
Office |
4.77 m |
4.01 m |
4.77 m x 4.01 m |
|
Main Level |
Kitchen |
5.55 m |
4.08 m |
5.55 m x 4.08 m |
|
Main Level |
Primary Bedroom |
4.77 m |
4.87 m |
4.77 m x 4.87 m |
|
Main Level |
Bathroom |
5.21 m |
4.01 m |
5.21 m x 4.01 m |
|
Main Level |
Laundry Room |
1.84 m |
2.3 m |
1.84 m x 2.3 m |
Utilities
|
Wireless
|
Available |
|
Cable
|
Available |
|
DSL*
|
Available |
|
Natural Gas Available
|
Available |
|
Telephone
|
Nearby |
https://www.realtor.ca/real-estate/26802277/1464-alderson-road-hamilton-carlisle
