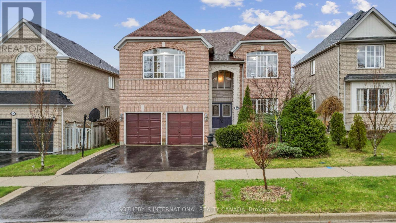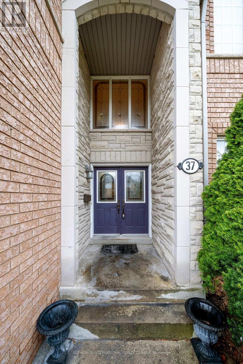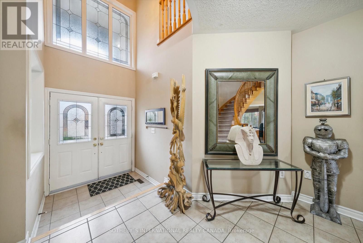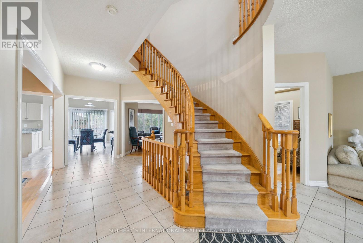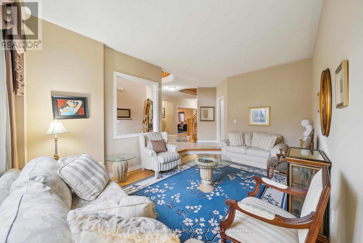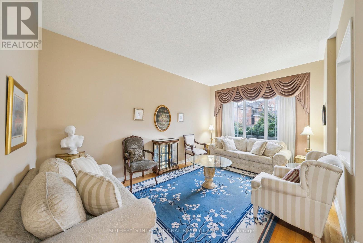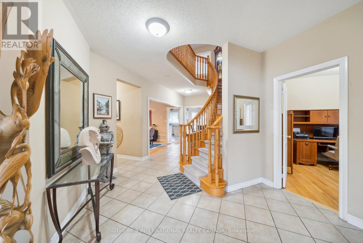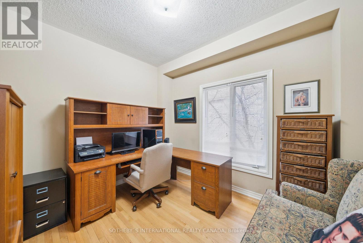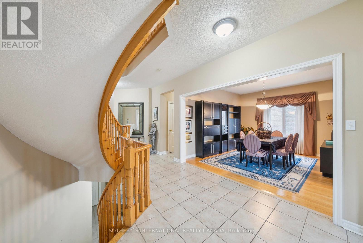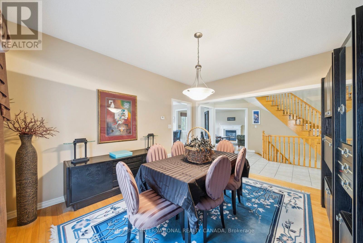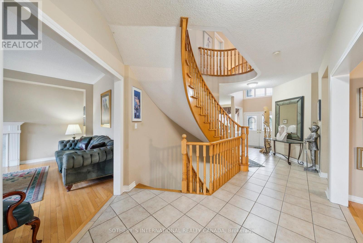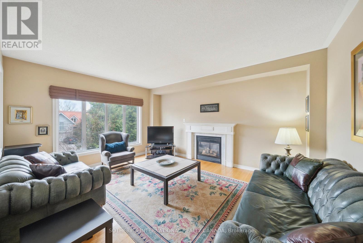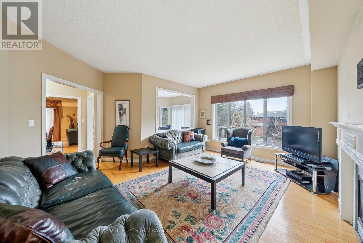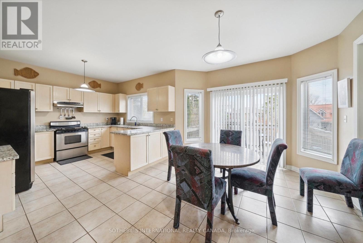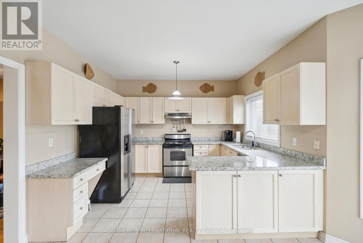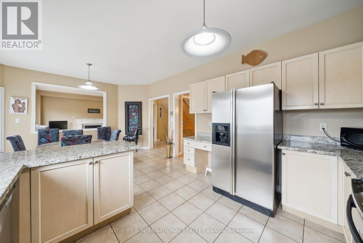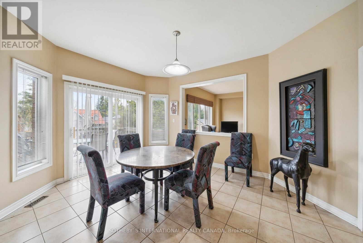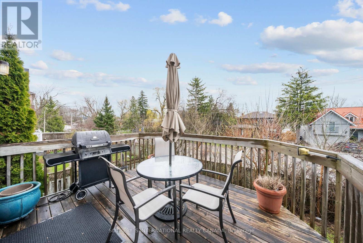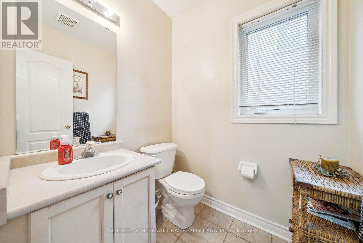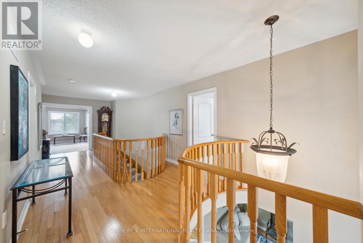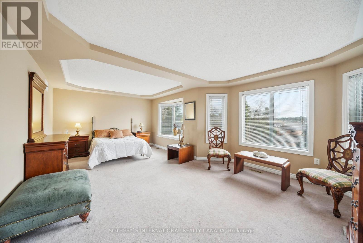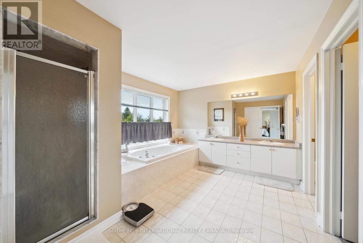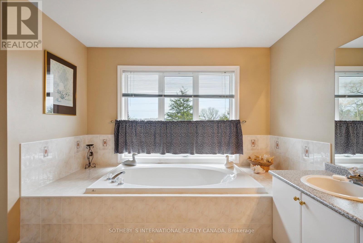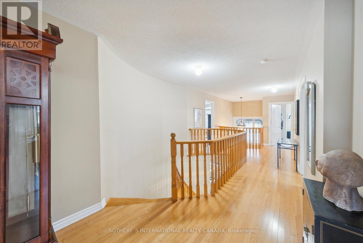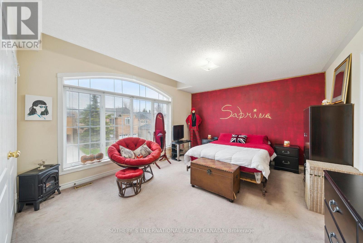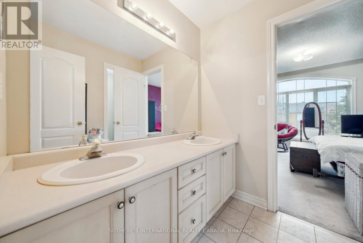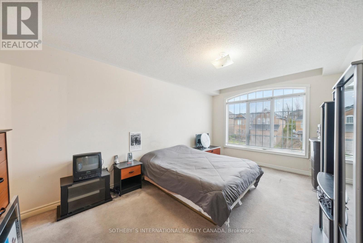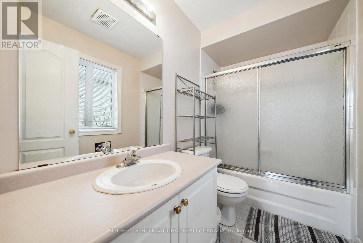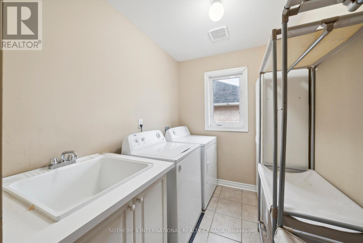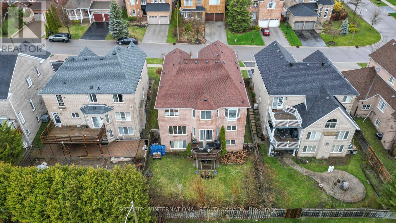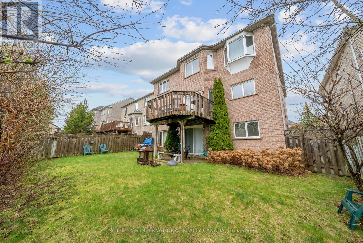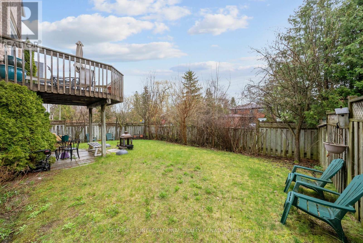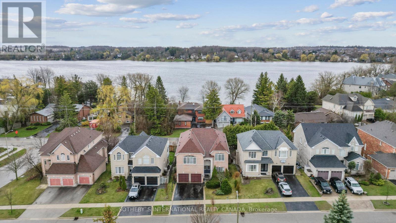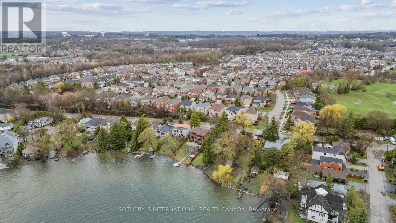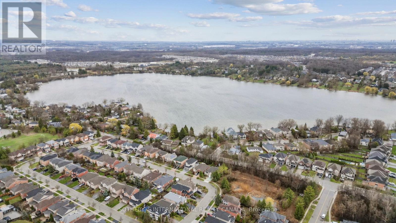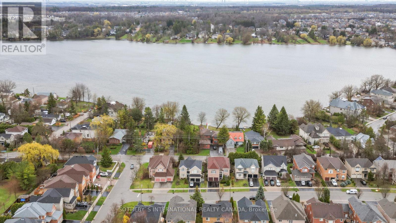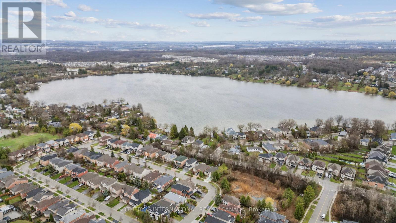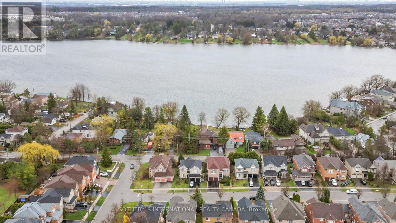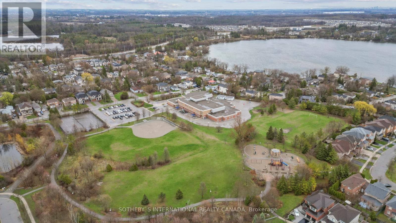4 Bedroom
4 Bathroom
Fireplace
Central Air Conditioning
Forced Air
$1,898,000
Discover your dream home in Richmond Hill's picturesque Oak Ridges-Lake Wilcox neighbourhood. This stately 4-bed, 3.5-bath residence offers nearly 3,300 sq ft on a 50-foot lot steps to the lake. The first floor features a dramatic double-height foyer with an oak spiral staircase, light wood flooring and a sun-drenched living room with 9'8"" ceilings. Entertainers will delight in the open dining room, while professionals will appreciate the private home office. The family room with a cozy gas fireplace overlooks the sizeable kitchen with granite countertops, stainless steel appliances, and breakfast area leading to a wooden deck with lake views. Upstairs, the primary bedroom includes a sitting area, walk-in closet and spa-like ensuite. Ideal for inter-generational families, the 2nd bedroom offers an ensuite and walk-in closet while the 3rd and 4th bedrooms share a convenient Jack-and-Jill bathroom. The impressive walk-out basement provides an additional 1,475sq ft of customizable space. **** EXTRAS **** Move-in ready with an opportunity to reimagine your own space, this impressive lakeside-community detached house is ideal for growing families just a stone's throw to some of GTAs finest schools, parks, nature trails and community centres. (id:47351)
Property Details
|
MLS® Number
|
N8266112 |
|
Property Type
|
Single Family |
|
Community Name
|
Oak Ridges Lake Wilcox |
|
Equipment Type
|
Water Heater |
|
Features
|
Sump Pump |
|
Parking Space Total
|
4 |
|
Rental Equipment Type
|
Water Heater |
Building
|
Bathroom Total
|
4 |
|
Bedrooms Above Ground
|
4 |
|
Bedrooms Total
|
4 |
|
Appliances
|
Central Vacuum, Dishwasher, Dryer, Microwave, Oven, Refrigerator, Stove, Washer, Whirlpool, Window Coverings |
|
Basement Development
|
Unfinished |
|
Basement Features
|
Walk Out |
|
Basement Type
|
N/a (unfinished) |
|
Construction Style Attachment
|
Detached |
|
Cooling Type
|
Central Air Conditioning |
|
Exterior Finish
|
Brick |
|
Fireplace Present
|
Yes |
|
Foundation Type
|
Concrete |
|
Heating Fuel
|
Natural Gas |
|
Heating Type
|
Forced Air |
|
Stories Total
|
2 |
|
Type
|
House |
|
Utility Water
|
Municipal Water |
Parking
Land
|
Acreage
|
No |
|
Sewer
|
Sanitary Sewer |
|
Size Irregular
|
50.2 X 107.28 Ft |
|
Size Total Text
|
50.2 X 107.28 Ft |
Rooms
| Level |
Type |
Length |
Width |
Dimensions |
|
Second Level |
Primary Bedroom |
4.39 m |
6.71 m |
4.39 m x 6.71 m |
|
Second Level |
Bedroom 2 |
3.48 m |
5.19 m |
3.48 m x 5.19 m |
|
Second Level |
Bedroom 3 |
3.97 m |
5.37 m |
3.97 m x 5.37 m |
|
Second Level |
Bedroom 4 |
3.66 m |
4.27 m |
3.66 m x 4.27 m |
|
Main Level |
Living Room |
5.19 m |
3.42 m |
5.19 m x 3.42 m |
|
Main Level |
Dining Room |
4.18 m |
3.63 m |
4.18 m x 3.63 m |
|
Main Level |
Kitchen |
3.66 m |
3.24 m |
3.66 m x 3.24 m |
|
Main Level |
Eating Area |
4.39 m |
3.54 m |
4.39 m x 3.54 m |
|
Main Level |
Family Room |
5.19 m |
4.12 m |
5.19 m x 4.12 m |
|
Main Level |
Office |
3.36 m |
3.05 m |
3.36 m x 3.05 m |
https://www.realtor.ca/real-estate/26794992/37-green-meadow-crescent-richmond-hill-oak-ridges-lake-wilcox
