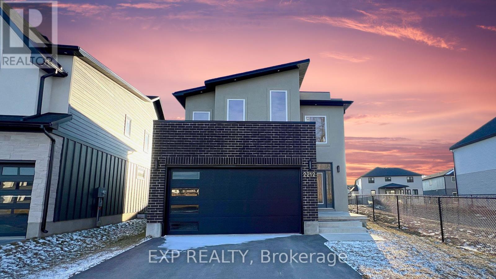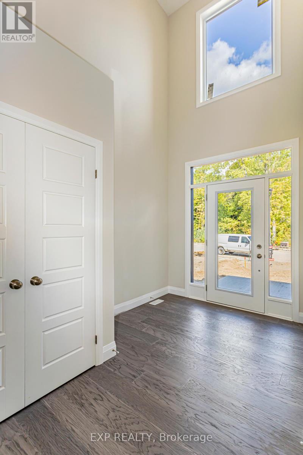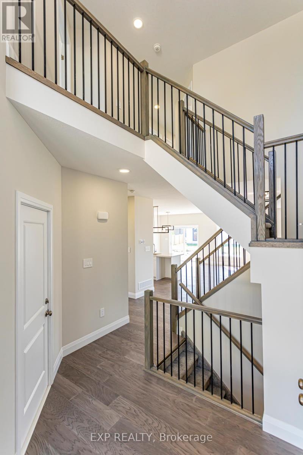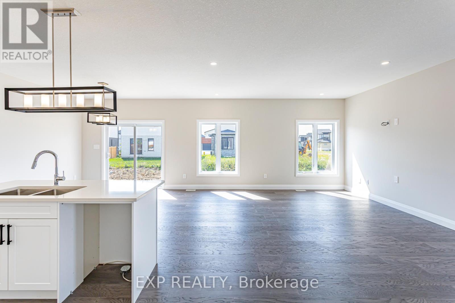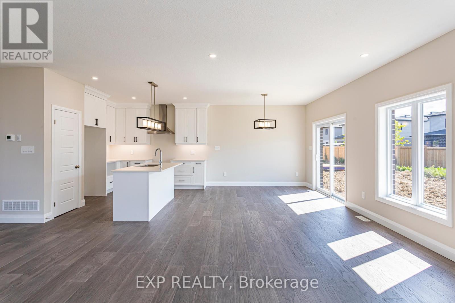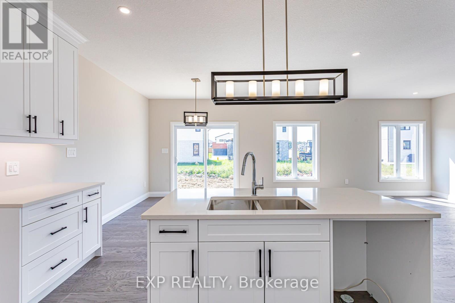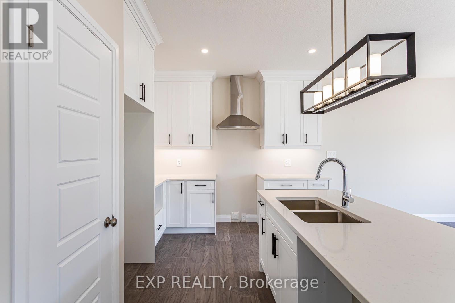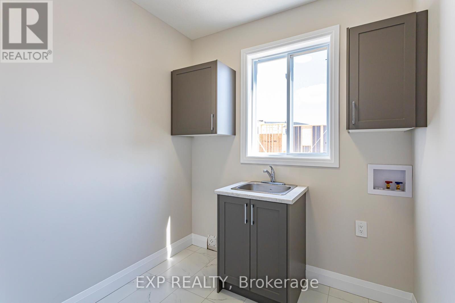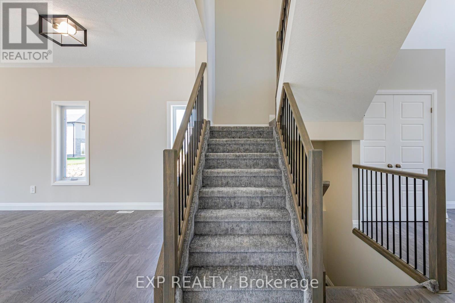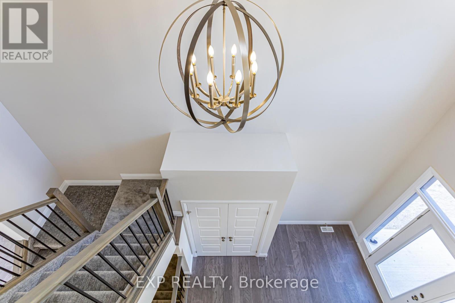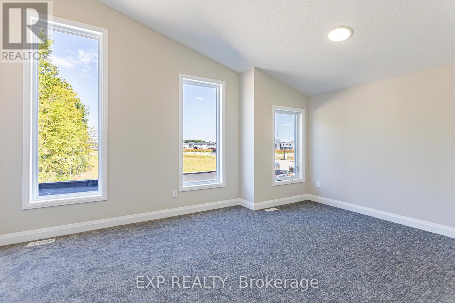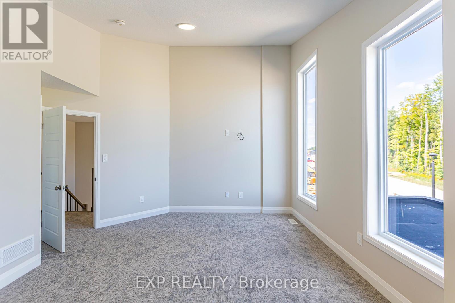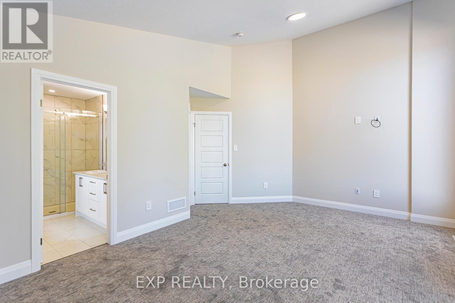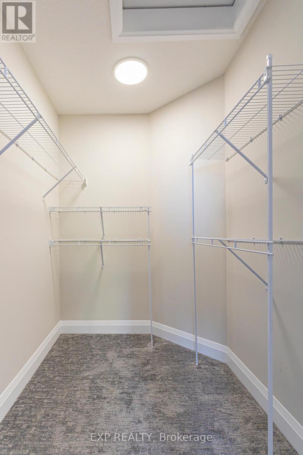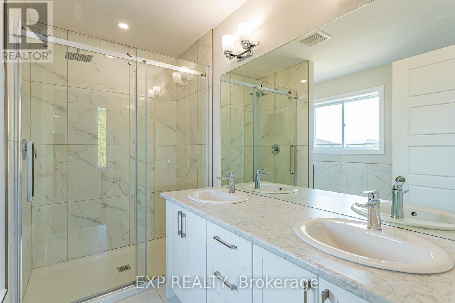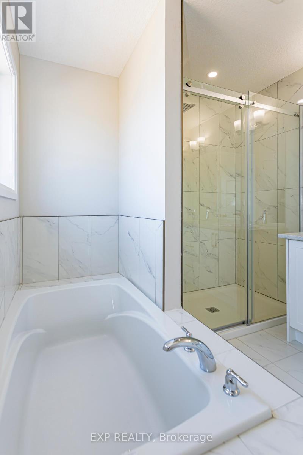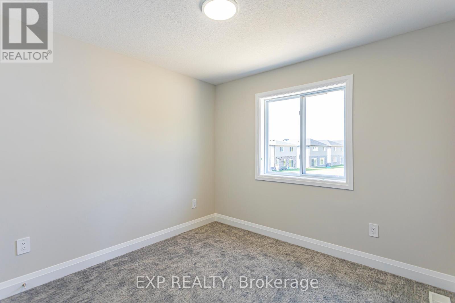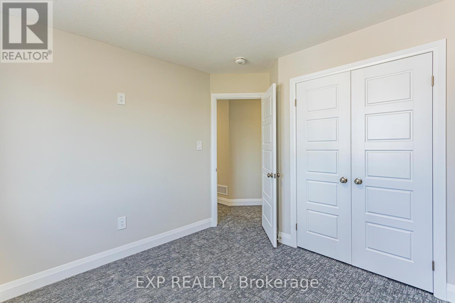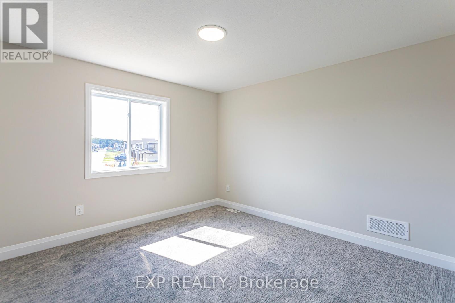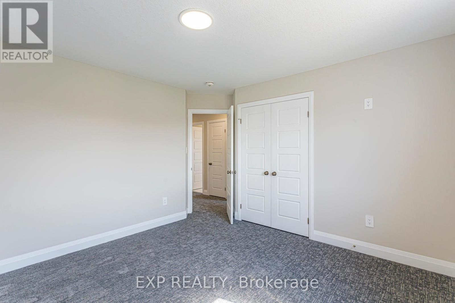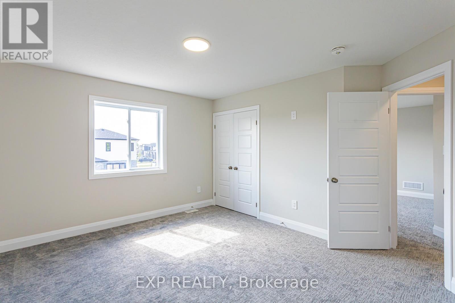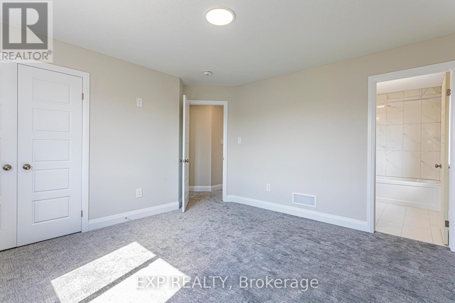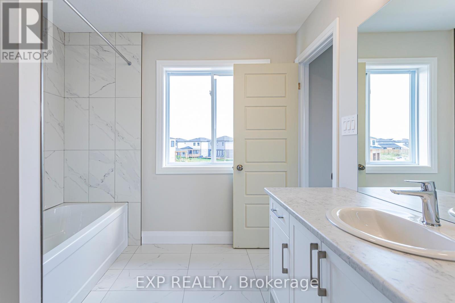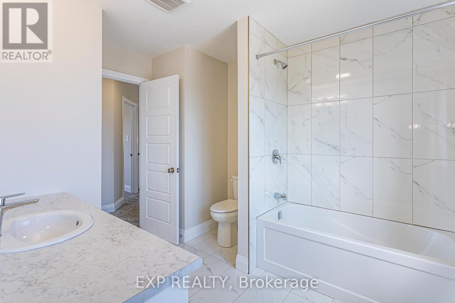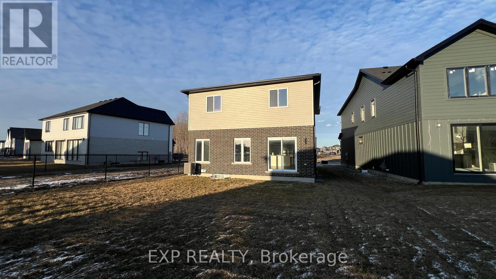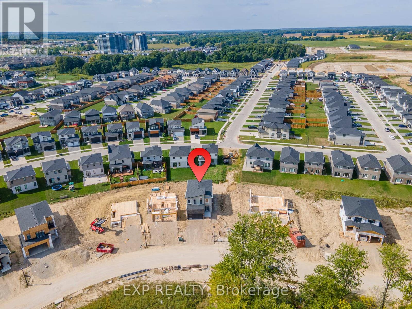4 Bedroom
3 Bathroom
Central Air Conditioning
Forced Air
$3,000 Monthly
Welcome To 2212 Saddlerock Avenue, A Brand New 2 Story Detached House In One Of North London's Most Highly Regarded Neighborhoods! Close To Masonville Mall, Golf Course, Western Uni And Everything Else You Need! Featuring Approximately 2140Sqf Of Curated Living Space, 9 Foot Ceiling Open Concept Main Floor W/ Laundry Room & High End Finishes Throughout! You Will Find 4 Large Bedrooms Upstairs With A Front Facing Grand Primary Bedroom W/ 5Pc Ensuite & W/I Closet!Lease the Main and second floor of the house! Appliances (Fridge, Stove, Washer & Dryer) are installed but pictures were taken before. (id:47351)
Property Details
|
MLS® Number
|
X8205614 |
|
Property Type
|
Single Family |
|
Parking Space Total
|
2 |
Building
|
Bathroom Total
|
3 |
|
Bedrooms Above Ground
|
4 |
|
Bedrooms Total
|
4 |
|
Appliances
|
Garage Door Opener Remote(s), Dryer, Refrigerator, Stove, Washer |
|
Basement Features
|
Apartment In Basement |
|
Basement Type
|
N/a |
|
Construction Style Attachment
|
Detached |
|
Cooling Type
|
Central Air Conditioning |
|
Exterior Finish
|
Brick, Aluminum Siding |
|
Foundation Type
|
Poured Concrete |
|
Heating Fuel
|
Natural Gas |
|
Heating Type
|
Forced Air |
|
Stories Total
|
2 |
|
Type
|
House |
|
Utility Water
|
Municipal Water |
Parking
Land
|
Acreage
|
No |
|
Sewer
|
Sanitary Sewer |
Rooms
| Level |
Type |
Length |
Width |
Dimensions |
|
Upper Level |
Primary Bedroom |
5.6 m |
3.9 m |
5.6 m x 3.9 m |
|
Upper Level |
Bedroom 2 |
3.6 m |
3.6 m |
3.6 m x 3.6 m |
|
Upper Level |
Bedroom 3 |
3.9 m |
3.6 m |
3.9 m x 3.6 m |
|
Upper Level |
Bedroom 4 |
2.8 m |
2.8 m |
2.8 m x 2.8 m |
|
Upper Level |
Bathroom |
2.5 m |
2.4 m |
2.5 m x 2.4 m |
|
Ground Level |
Kitchen |
7.9 m |
6.6 m |
7.9 m x 6.6 m |
|
Ground Level |
Laundry Room |
2.3 m |
1.9 m |
2.3 m x 1.9 m |
|
Ground Level |
Foyer |
2.4 m |
2 m |
2.4 m x 2 m |
https://www.realtor.ca/real-estate/26709720/upper-2212-saddlerock-avenue-london
