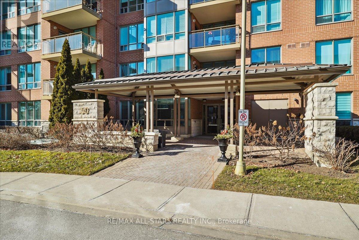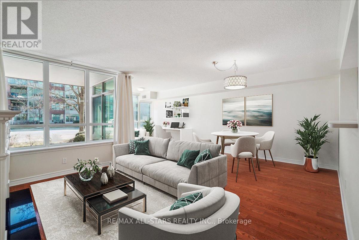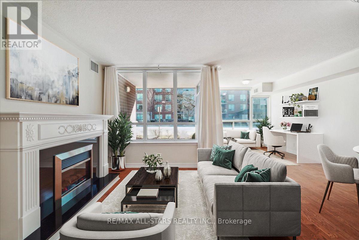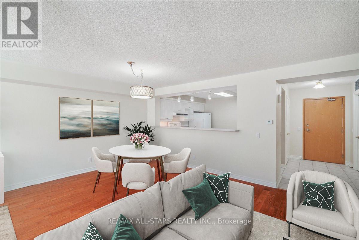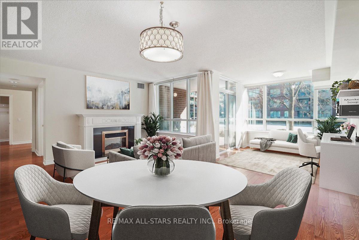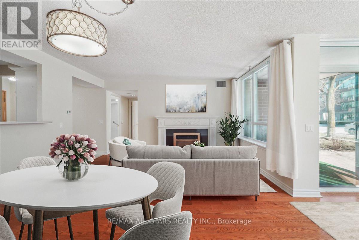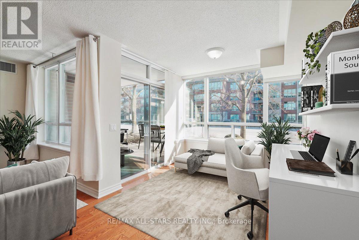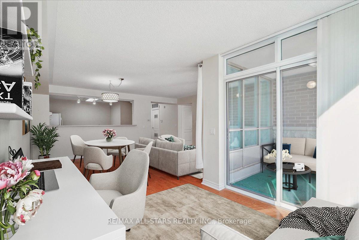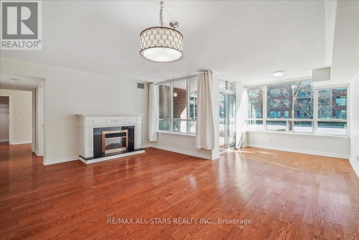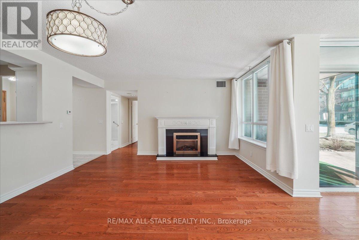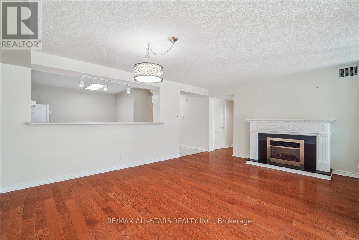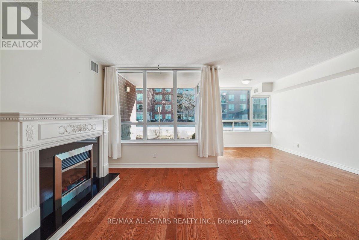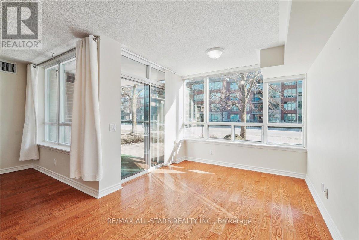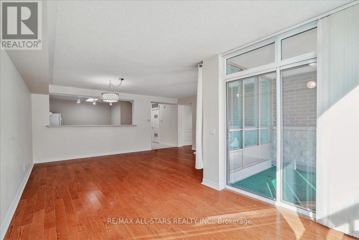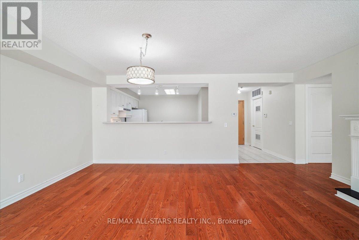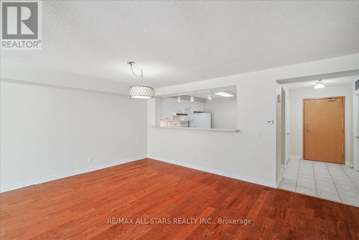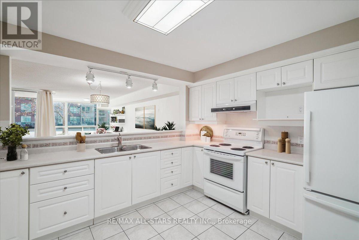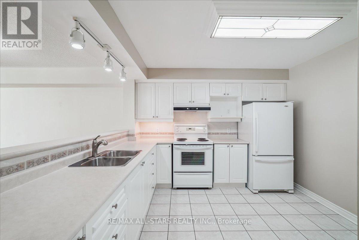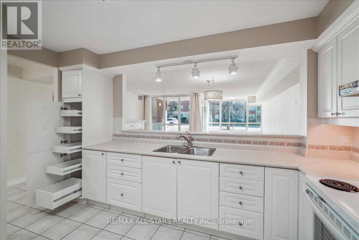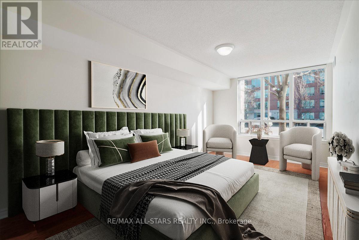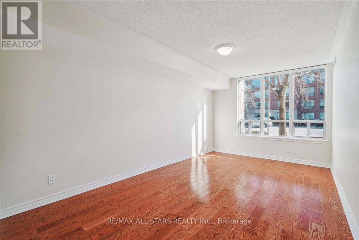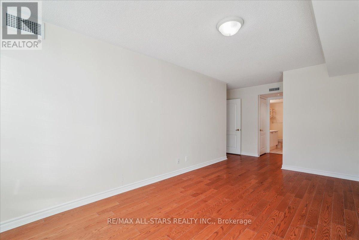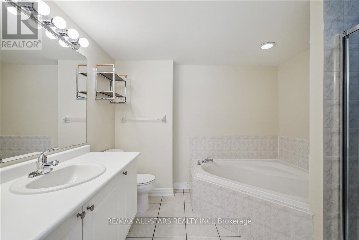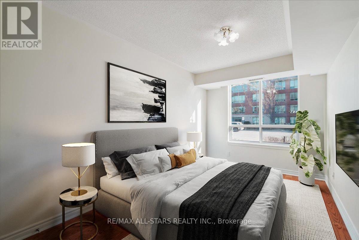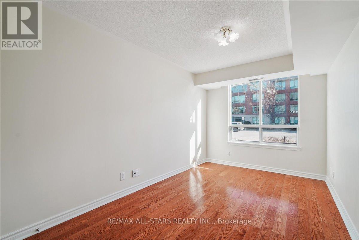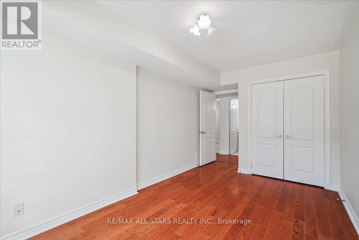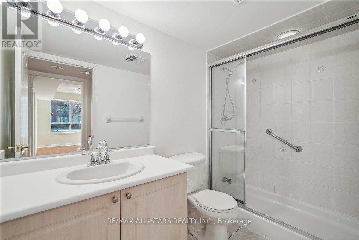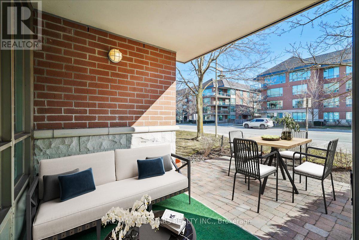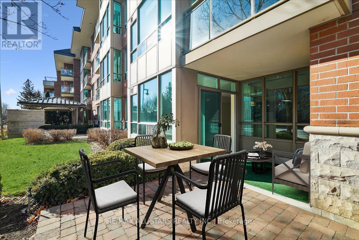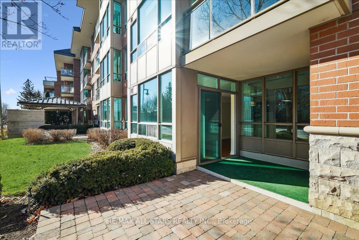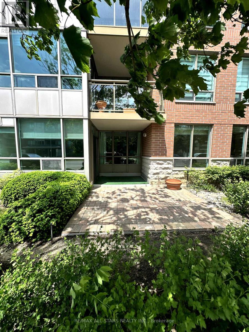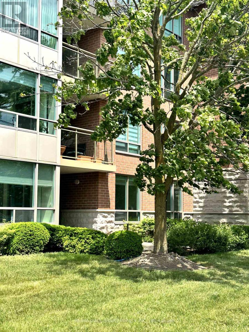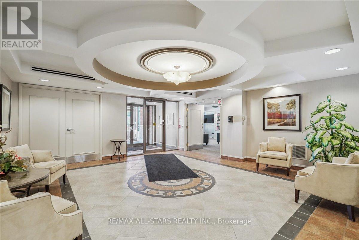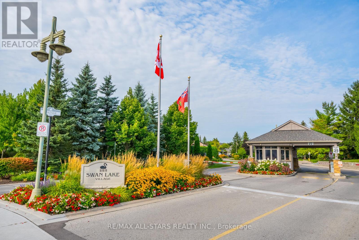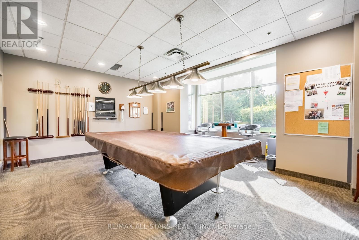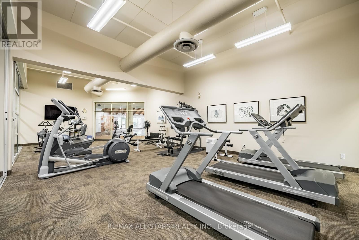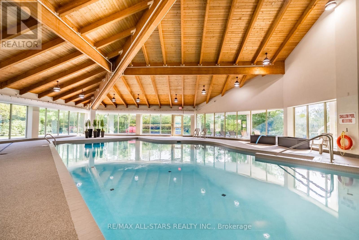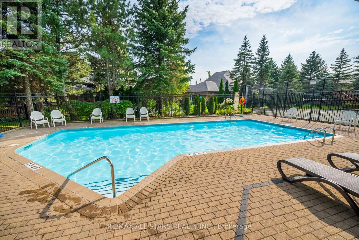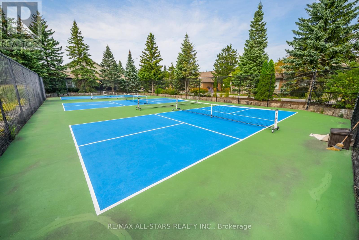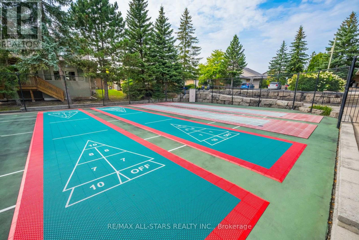2 Bedroom
2 Bathroom
Fireplace
Indoor Pool, Outdoor Pool
Central Air Conditioning
$760,000Maintenance,
$1,075.79 Monthly
It's A Move-Right-In, Bright & Sunny Suite In Markham's Swan Lake Village - One Of The Gta's Most Popular Gated Communities! Spacious Layout That Fits Full Suites Of Furniture, Hardwood Flooring Thruout, Sparkling White Eat-In Kitchen W Hidden Pull-Outs & Great Storage, Large Living & Dining Areas w Walls of South Windows, a Cozy Fireplace For Winter Nights, & a Walk-Out to covered Patio & sunny South Facing Open Terrace. 2 Bedrooms - Each W Private Full Bathroom. Primary Bedroom Fits a King Bed, w Walk-in Closet & Linen Closet. Oversized Terrace is Perfect For Gardeners & Pet Lovers, Like A Bungalow At A Better Price! Social South Exposure to Chat w Neighbours & Watch The World Go By, or Relax in the Shaded Private Patio. Don't Spend Another Winter Shovelling Snow - Embrace The Easy Condo Lifestyle, Pack Up & Travel W Ease W 24 Hr Security, Take Advantage Of First Class Amenties, Including Indoor & Outdoor Pools, Tennis, Billiards & A Friendly Neighbourhood Vibe! Locker & Parking Incl **** EXTRAS **** Enjoy 24 Hr Gatehouse Security & All Ext Maint Done For You. Travel W Peace Of Mind Or Stay Home & Enjoy A Friendly Community W so many amenities: Indr/Outdr Pools,Gym,Social Events,Tennis,Pickle Ball & More.Fees Incl High Speed Internet (id:47351)
Property Details
|
MLS® Number
|
N8095280 |
|
Property Type
|
Single Family |
|
Community Name
|
Greensborough |
|
Amenities Near By
|
Hospital, Park, Public Transit |
|
Community Features
|
Pet Restrictions, Community Centre |
|
Parking Space Total
|
1 |
|
Pool Type
|
Indoor Pool, Outdoor Pool |
|
Structure
|
Tennis Court |
Building
|
Bathroom Total
|
2 |
|
Bedrooms Above Ground
|
2 |
|
Bedrooms Total
|
2 |
|
Amenities
|
Exercise Centre, Party Room, Storage - Locker |
|
Appliances
|
Dryer, Refrigerator, Stove, Washer |
|
Cooling Type
|
Central Air Conditioning |
|
Exterior Finish
|
Brick |
|
Fire Protection
|
Security Guard |
|
Fireplace Present
|
Yes |
|
Type
|
Apartment |
Parking
Land
|
Acreage
|
No |
|
Land Amenities
|
Hospital, Park, Public Transit |
|
Surface Water
|
Lake/pond |
Rooms
| Level |
Type |
Length |
Width |
Dimensions |
|
Flat |
Foyer |
3.18 m |
1.49 m |
3.18 m x 1.49 m |
|
Flat |
Living Room |
4.28 m |
5.49 m |
4.28 m x 5.49 m |
|
Flat |
Dining Room |
4.28 m |
5.49 m |
4.28 m x 5.49 m |
|
Flat |
Sunroom |
2.72 m |
2.79 m |
2.72 m x 2.79 m |
|
Flat |
Kitchen |
3.52 m |
3.21 m |
3.52 m x 3.21 m |
|
Flat |
Primary Bedroom |
5.07 m |
3.06 m |
5.07 m x 3.06 m |
|
Flat |
Bedroom 2 |
4.32 m |
2.76 m |
4.32 m x 2.76 m |
https://www.realtor.ca/real-estate/26554740/110-50-the-boardwalk-way-markham-greensborough
