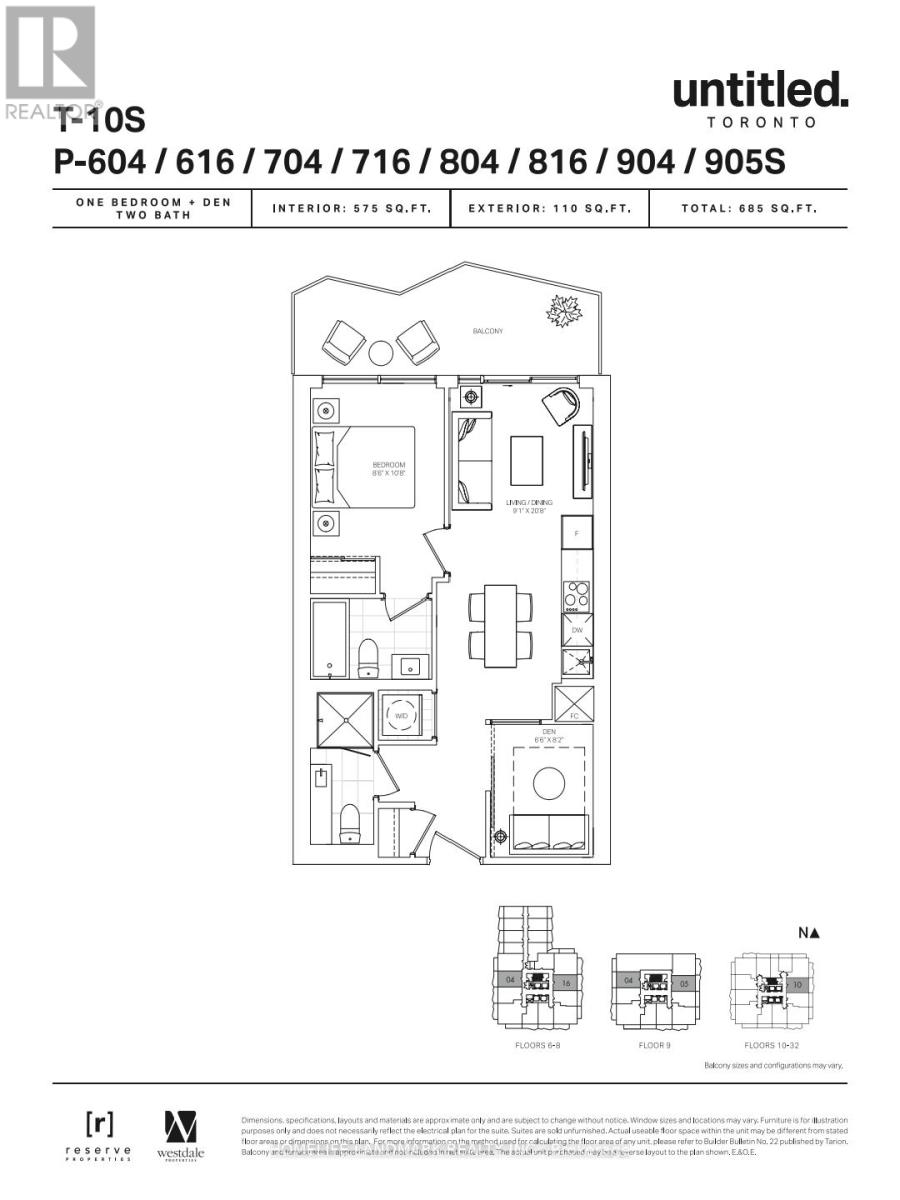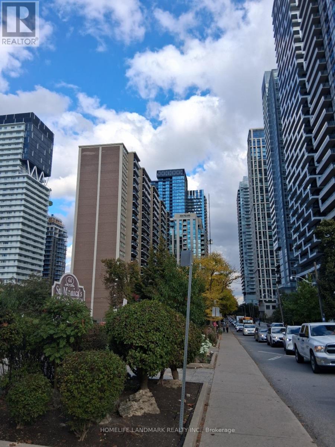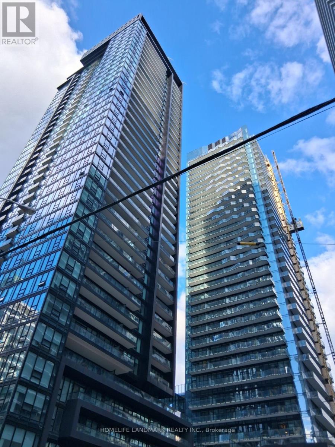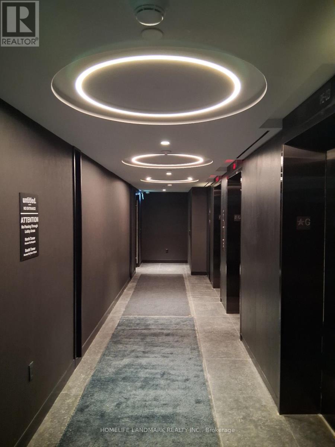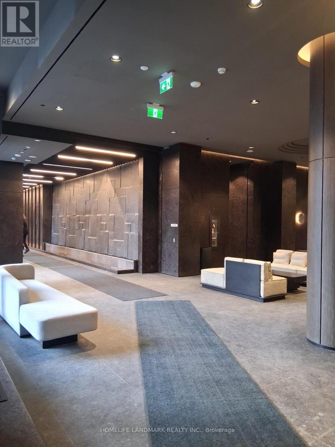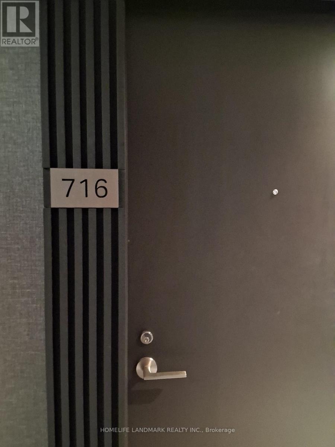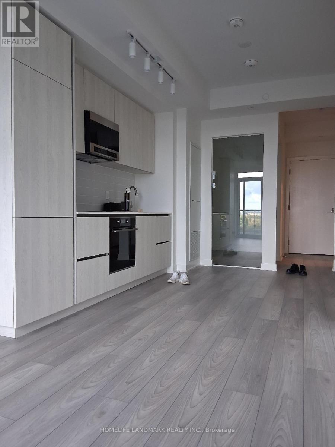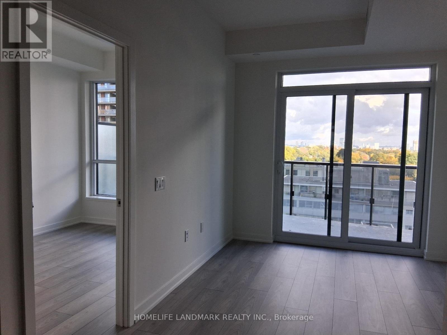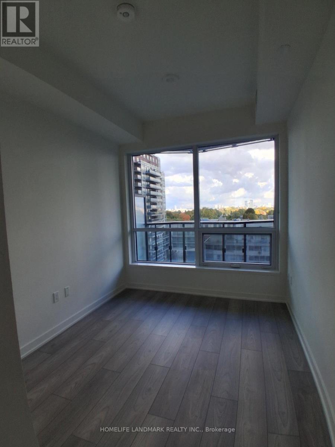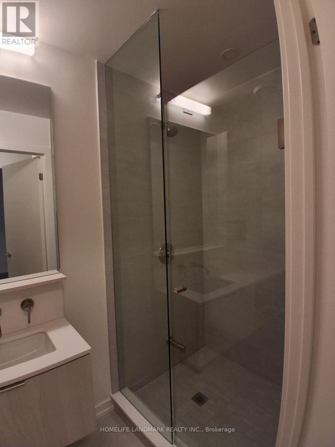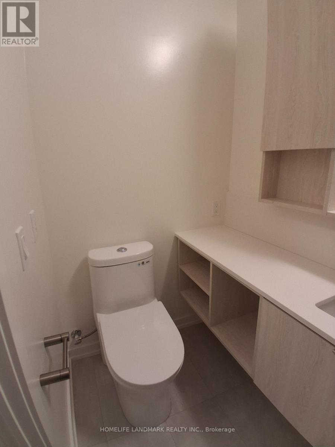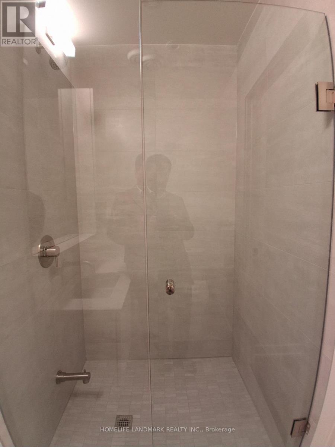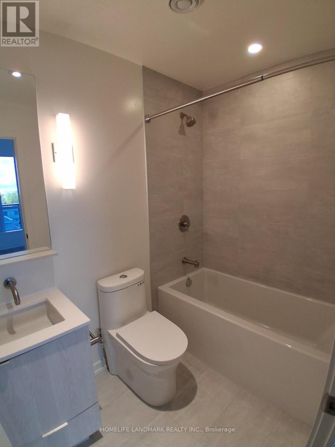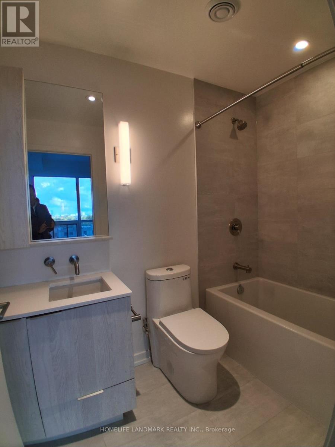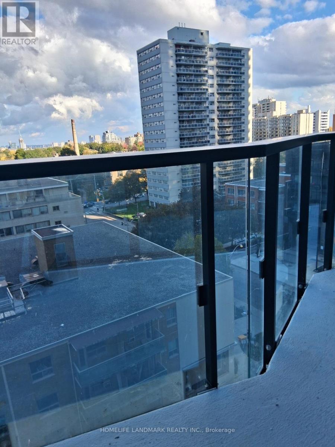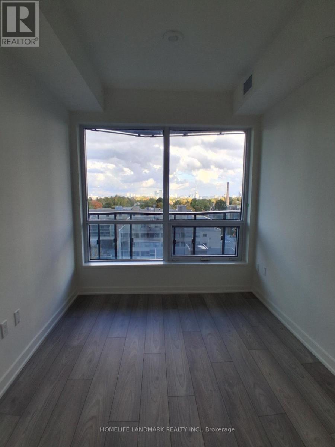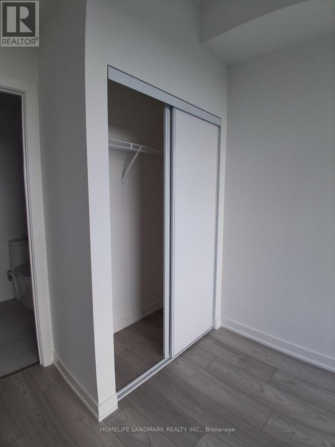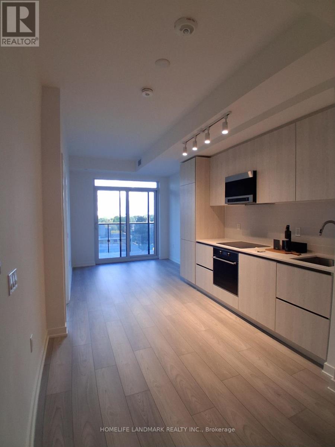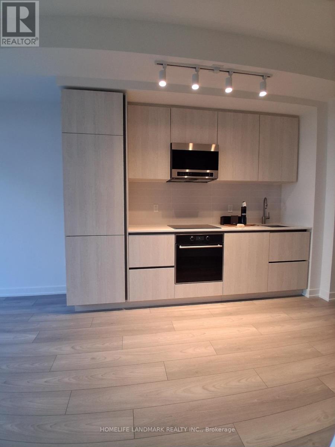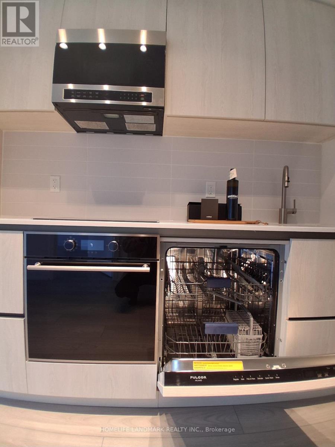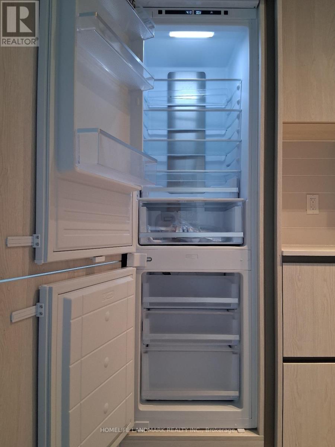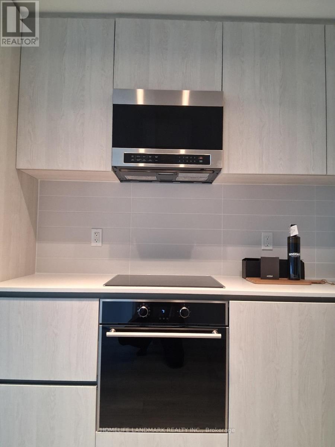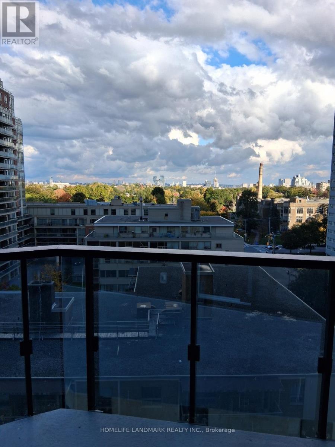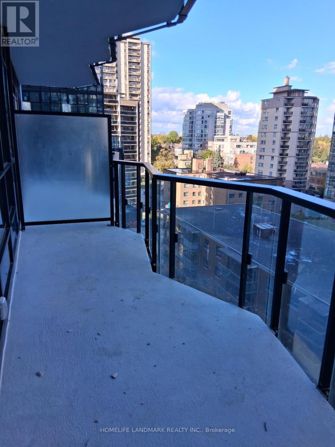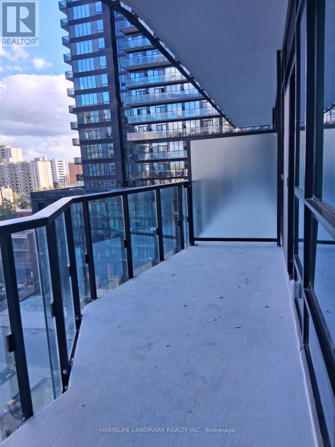2 Bedroom
2 Bathroom
500 - 599 ft2
Indoor Pool
Central Air Conditioning
Forced Air
$2,350 Monthly
MOVE-IN READY! BRAND-NEW CONDO AT YONGE & EGLINTON IN MIDTOWN TORONTO! Ideal for professionals, couple or students seeking life and work balance in Midtown Toronto! 1 BED + 1 DEN + 2 BATHS suite featuring a smart and functional layout with carpet free hardwood floors plus a balcony. Enjoy sunset west-facing views from your private balcony. The sleek modern all new kitchen offers integrated appliances, quartz countertops, and custom cabinetry. The bedroom with the real window includes a 4-piece ensuite and a mirror closet. Spacious den with door is perfect for a 2nd bedroom or private home office. Ensuite laundry, 11' high ceilings, and floor-to-ceiling windows enhance the modern, open-concept design. Two bathrooms for ultimate convenience. Luxury living with state-of-the-art amenities including Indoor/Outdoor pool, Co-Work Space, Spa, Gym, Yoga studio, Rooftop lounge, BBQ terrace, Visitor parkings and more(Some amenities are currently under construction). Steps to everything around Yonge & Eglinton! Close to subway, LRT, shops, restaurants & parks. (id:47351)
Property Details
|
MLS® Number
|
C12539214 |
|
Property Type
|
Single Family |
|
Community Name
|
Mount Pleasant West |
|
Amenities Near By
|
Hospital, Park, Public Transit, Schools |
|
Community Features
|
Pets Allowed With Restrictions, Community Centre |
|
Features
|
Balcony, Carpet Free |
|
Pool Type
|
Indoor Pool |
|
View Type
|
City View |
Building
|
Bathroom Total
|
2 |
|
Bedrooms Above Ground
|
1 |
|
Bedrooms Below Ground
|
1 |
|
Bedrooms Total
|
2 |
|
Age
|
New Building |
|
Amenities
|
Security/concierge, Exercise Centre, Party Room, Visitor Parking |
|
Appliances
|
Oven - Built-in, Range |
|
Basement Type
|
None |
|
Cooling Type
|
Central Air Conditioning |
|
Exterior Finish
|
Concrete |
|
Fire Protection
|
Alarm System, Security Guard, Smoke Detectors |
|
Flooring Type
|
Laminate |
|
Heating Fuel
|
Natural Gas |
|
Heating Type
|
Forced Air |
|
Size Interior
|
500 - 599 Ft2 |
|
Type
|
Apartment |
Parking
Land
|
Acreage
|
No |
|
Land Amenities
|
Hospital, Park, Public Transit, Schools |
Rooms
| Level |
Type |
Length |
Width |
Dimensions |
|
Flat |
Primary Bedroom |
3.25 m |
2.6 m |
3.25 m x 2.6 m |
|
Flat |
Den |
2.48 m |
1.98 m |
2.48 m x 1.98 m |
|
Flat |
Living Room |
6.4 m |
2.7 m |
6.4 m x 2.7 m |
|
Flat |
Dining Room |
6.4 m |
2.7 m |
6.4 m x 2.7 m |
|
Flat |
Kitchen |
6.4 m |
2.7 m |
6.4 m x 2.7 m |
https://www.realtor.ca/real-estate/29097358/716-110-broadway-avenue-toronto-mount-pleasant-west-mount-pleasant-west
