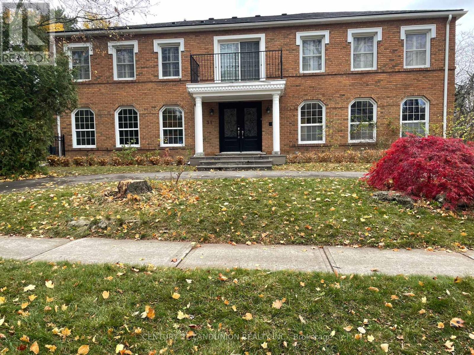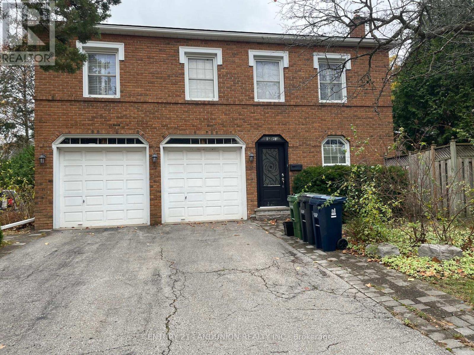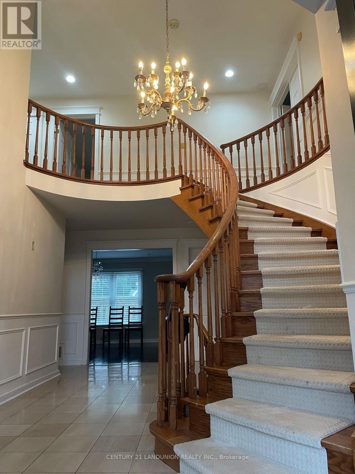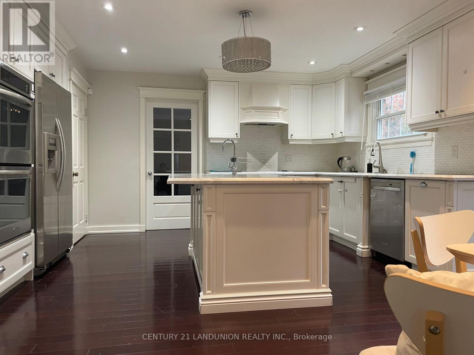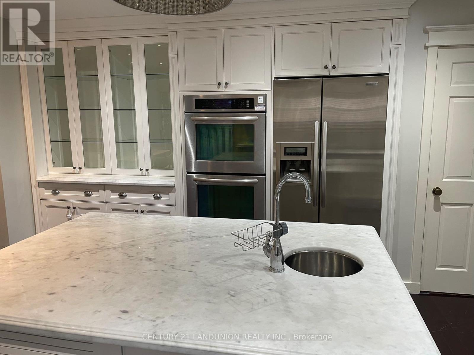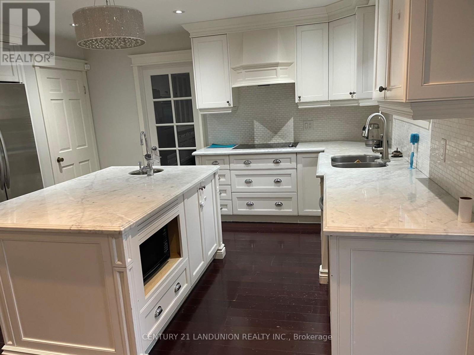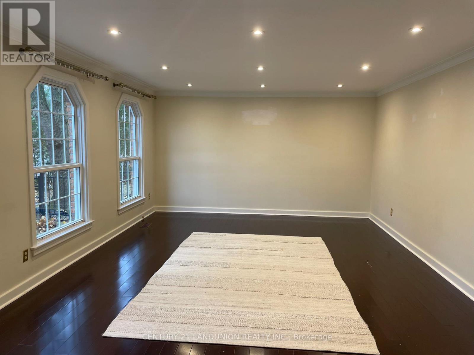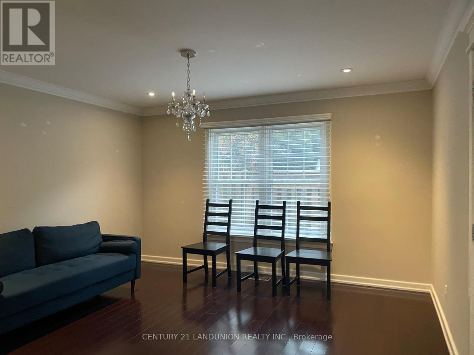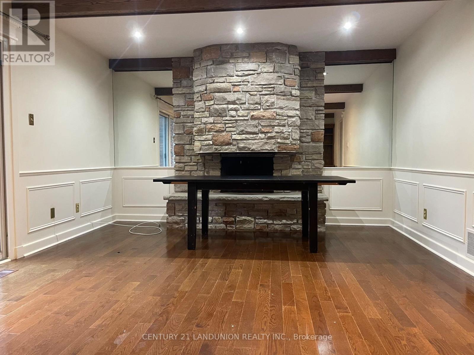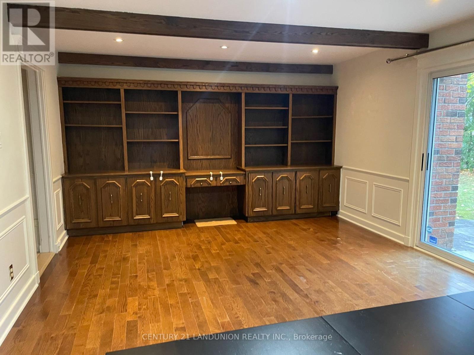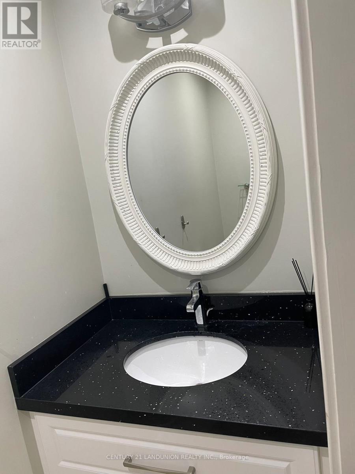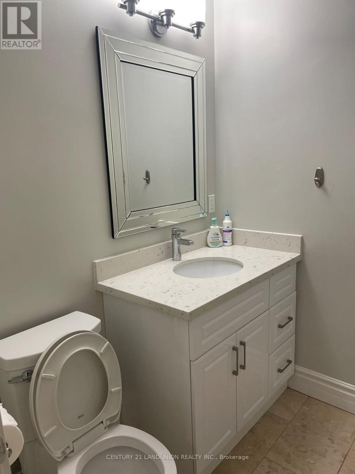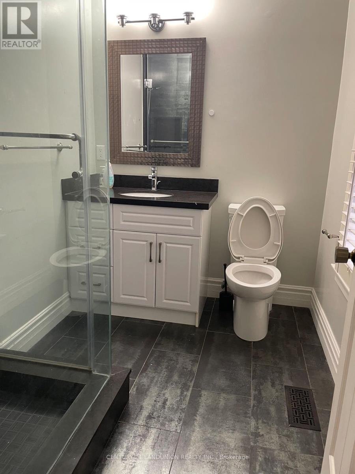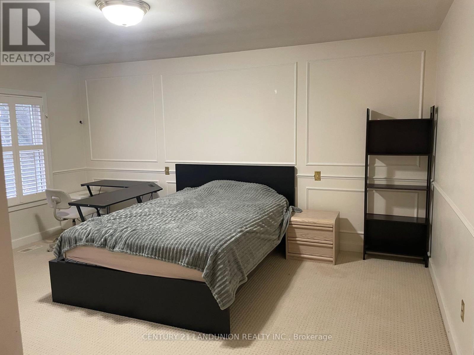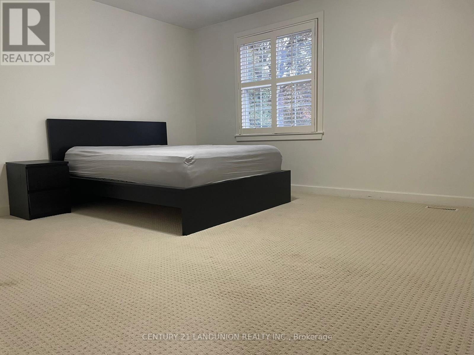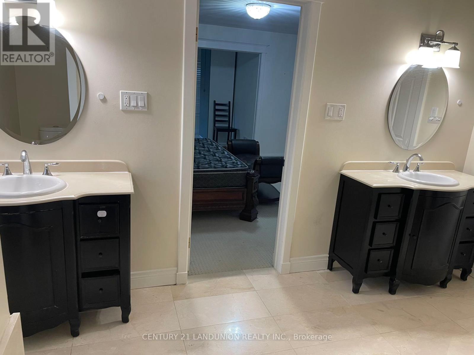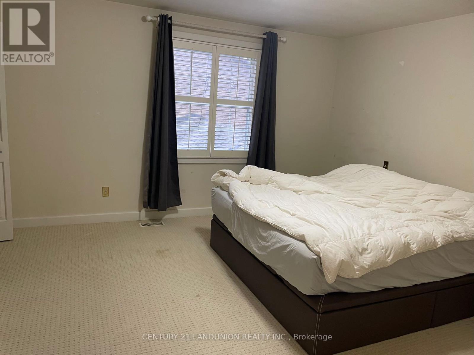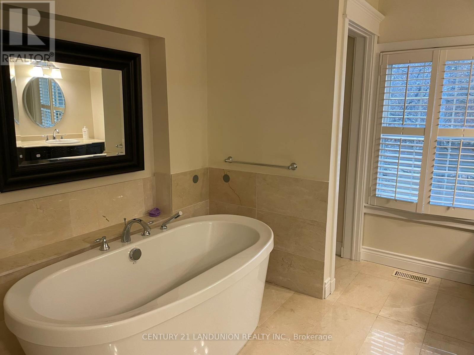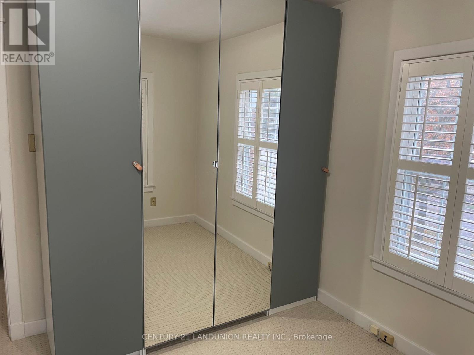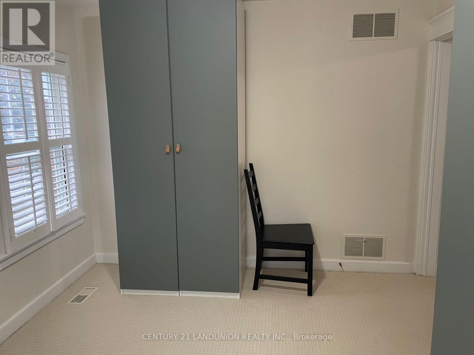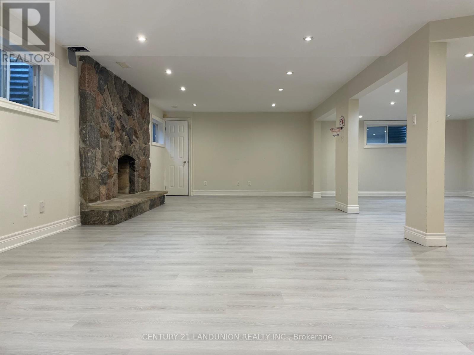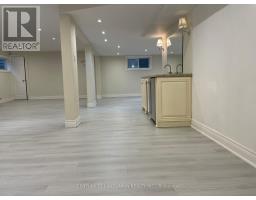5 Bedroom
6 Bathroom
3,500 - 5,000 ft2
Fireplace
Central Air Conditioning
Forced Air
$6,000 Monthly
Opportunity To Live In One Of The Most Desirable Neighborhoods In Toronto. Fabulous 2-Storey Family Home, Great Layout With 4 Large Bdrms, 6 Baths, Luxury Master W/7 Pc Ensuite Features Free Standing Soaker Tub & Private Sitting Rm. Reno Kit, Marble Counters, Center Island, Circular Driveway & Cast Iron Backyard Entrance. Minutes To Harrison PS(IB Program) & Windfireld Jr HS & York Mills CI. Access To Highway, Shops, Etc (id:47351)
Property Details
|
MLS® Number
|
C12539446 |
|
Property Type
|
Single Family |
|
Community Name
|
St. Andrew-Windfields |
|
Amenities Near By
|
Park, Schools |
|
Community Features
|
School Bus |
|
Equipment Type
|
Water Heater |
|
Parking Space Total
|
6 |
|
Rental Equipment Type
|
Water Heater |
Building
|
Bathroom Total
|
6 |
|
Bedrooms Above Ground
|
4 |
|
Bedrooms Below Ground
|
1 |
|
Bedrooms Total
|
5 |
|
Appliances
|
Garage Door Opener Remote(s), Central Vacuum |
|
Basement Development
|
Finished |
|
Basement Type
|
N/a (finished) |
|
Construction Style Attachment
|
Detached |
|
Cooling Type
|
Central Air Conditioning |
|
Exterior Finish
|
Brick |
|
Fireplace Present
|
Yes |
|
Flooring Type
|
Hardwood, Carpeted |
|
Foundation Type
|
Concrete |
|
Half Bath Total
|
2 |
|
Heating Fuel
|
Natural Gas |
|
Heating Type
|
Forced Air |
|
Stories Total
|
2 |
|
Size Interior
|
3,500 - 5,000 Ft2 |
|
Type
|
House |
|
Utility Water
|
Municipal Water |
Parking
Land
|
Acreage
|
No |
|
Fence Type
|
Fenced Yard |
|
Land Amenities
|
Park, Schools |
|
Sewer
|
Sanitary Sewer |
|
Size Depth
|
123 Ft ,1 In |
|
Size Frontage
|
72 Ft ,8 In |
|
Size Irregular
|
72.7 X 123.1 Ft |
|
Size Total Text
|
72.7 X 123.1 Ft |
Rooms
| Level |
Type |
Length |
Width |
Dimensions |
|
Second Level |
Primary Bedroom |
19.45 m |
13.94 m |
19.45 m x 13.94 m |
|
Second Level |
Bedroom 2 |
13.48 m |
13.48 m |
13.48 m x 13.48 m |
|
Second Level |
Bedroom 3 |
14.92 m |
13.48 m |
14.92 m x 13.48 m |
|
Second Level |
Bedroom 4 |
15.71 m |
12.86 m |
15.71 m x 12.86 m |
|
Basement |
Bedroom 5 |
14.14 m |
12.04 m |
14.14 m x 12.04 m |
|
Basement |
Recreational, Games Room |
33.85 m |
20.57 m |
33.85 m x 20.57 m |
|
Ground Level |
Living Room |
20.73 m |
13.91 m |
20.73 m x 13.91 m |
|
Ground Level |
Dining Room |
13.12 m |
13.05 m |
13.12 m x 13.05 m |
|
Ground Level |
Kitchen |
17.97 m |
13.02 m |
17.97 m x 13.02 m |
|
Ground Level |
Family Room |
20.17 m |
13.28 m |
20.17 m x 13.28 m |
https://www.realtor.ca/real-estate/29097668/31-junewood-crescent-toronto-st-andrew-windfields-st-andrew-windfields
