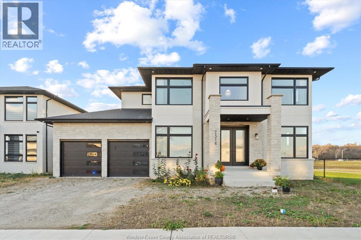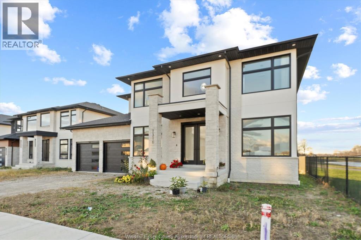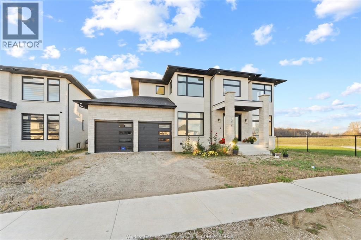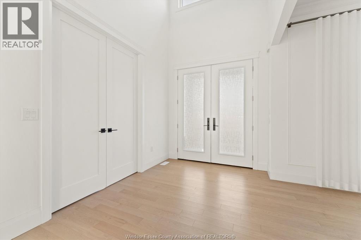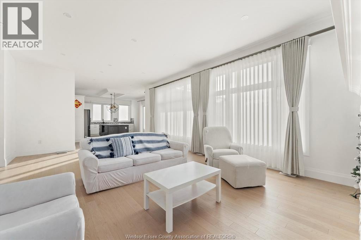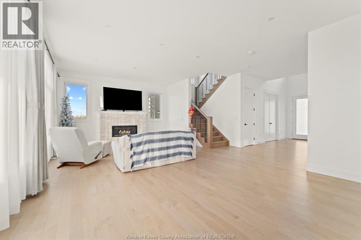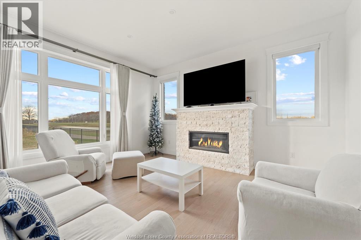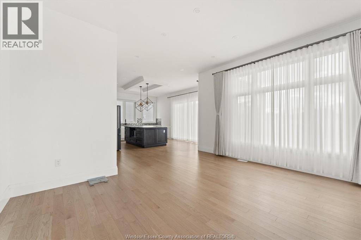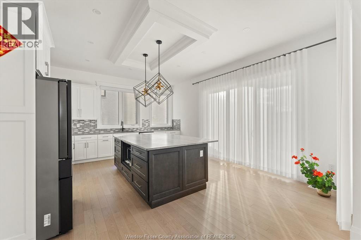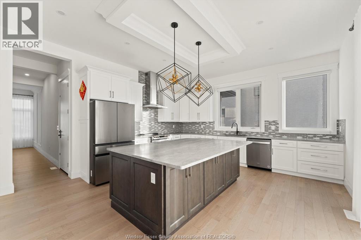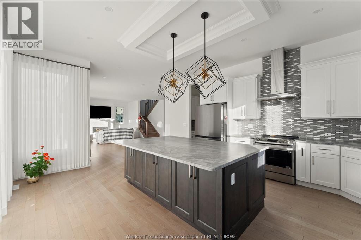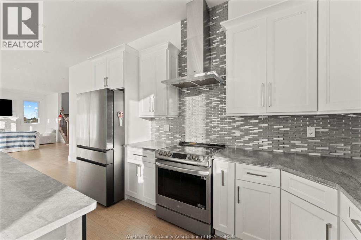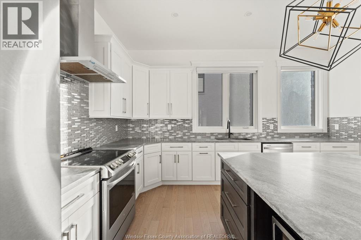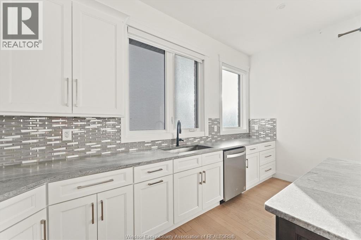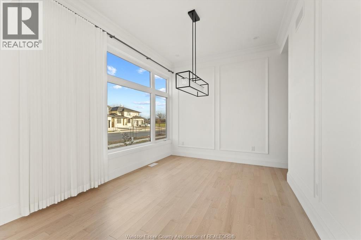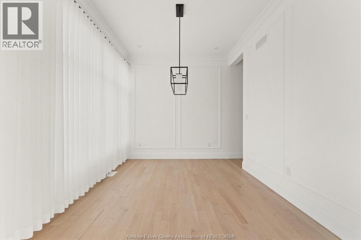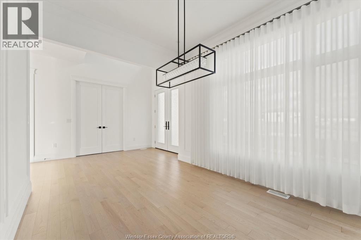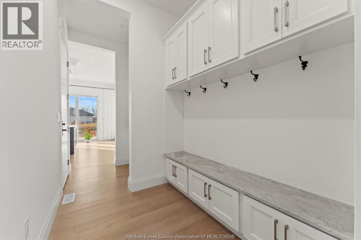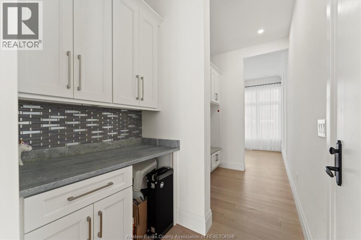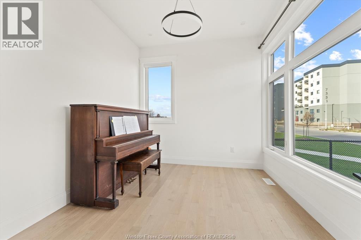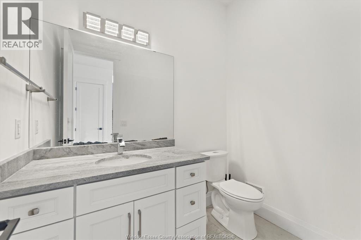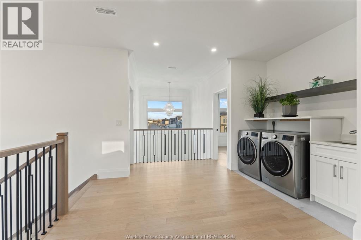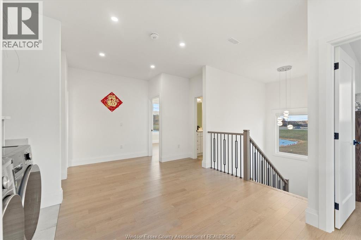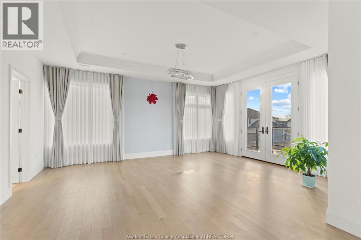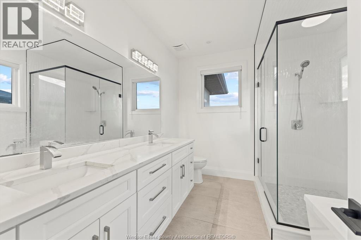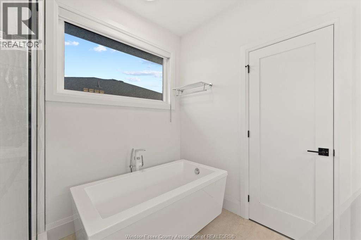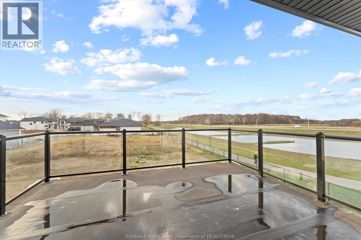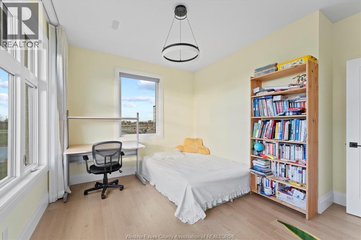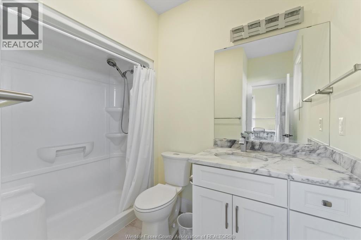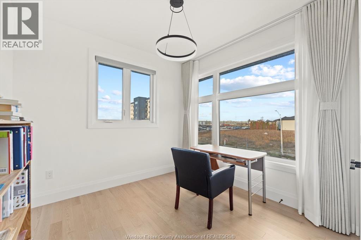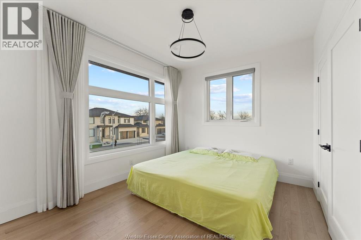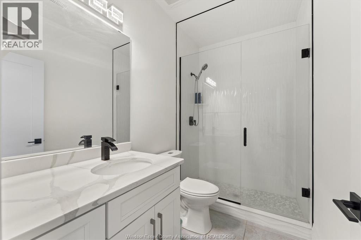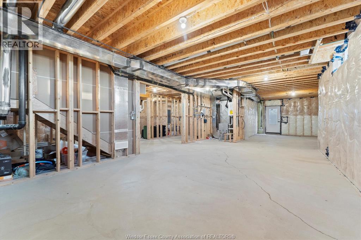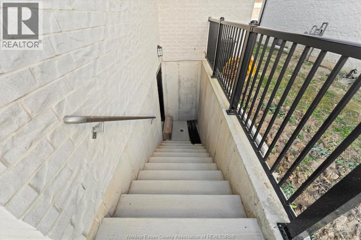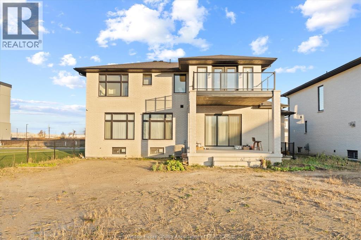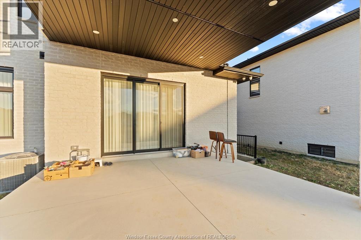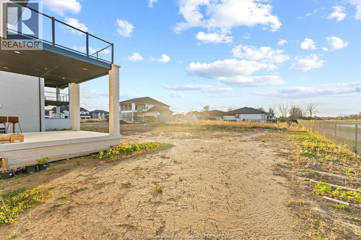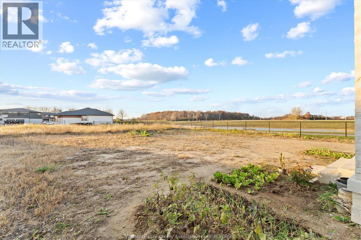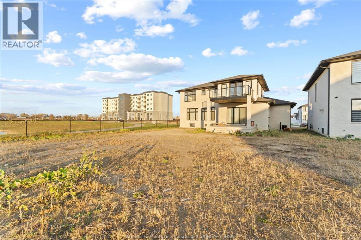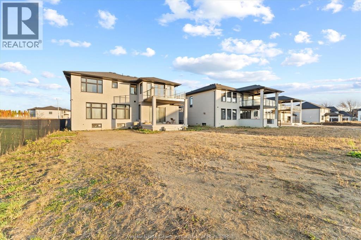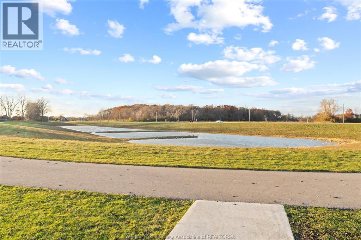4 Bedroom
4 Bathroom
Fireplace
Central Air Conditioning
Forced Air, Furnace
$4,550 Monthly
Experience luxury living in this stunning, nearly-new 2-story home nestled in the prestigious Laurier Heights community, overlooking a picturesque lake. This elegant residence offers 4 spacious bedrooms, 3.5 beautifully appointed baths, and a convenient upstairs laundry. With an abundance of oversized picture windows, natural light floods the space, highlighting the impressive 10-foot ceilings on the main floor. Entertain in style in the formal dining and living rooms, or unwind in the cozy family room complete with a fireplace. The gourmet kitchen is a chef’s dream, featuring a large center island and plenty of cabinetry for all your storage needs. A minimum one-year lease is required, with credit check and employment verification necessary. (id:47351)
Property Details
|
MLS® Number
|
25028715 |
|
Property Type
|
Single Family |
|
Features
|
Double Width Or More Driveway |
Building
|
Bathroom Total
|
4 |
|
Bedrooms Above Ground
|
4 |
|
Bedrooms Total
|
4 |
|
Appliances
|
Dishwasher, Dryer, Refrigerator, Stove, Washer |
|
Constructed Date
|
2022 |
|
Construction Style Attachment
|
Detached |
|
Cooling Type
|
Central Air Conditioning |
|
Exterior Finish
|
Brick, Stone, Concrete/stucco |
|
Fireplace Fuel
|
Gas |
|
Fireplace Present
|
Yes |
|
Fireplace Type
|
Insert |
|
Flooring Type
|
Ceramic/porcelain, Hardwood |
|
Foundation Type
|
Concrete |
|
Half Bath Total
|
1 |
|
Heating Fuel
|
Natural Gas |
|
Heating Type
|
Forced Air, Furnace |
|
Stories Total
|
2 |
|
Type
|
House |
Parking
Land
|
Acreage
|
No |
|
Size Irregular
|
63.62 X 147.64 Feet |
|
Size Total Text
|
63.62 X 147.64 Feet |
|
Zoning Description
|
Res |
Rooms
| Level |
Type |
Length |
Width |
Dimensions |
|
Second Level |
4pc Bathroom |
|
|
Measurements not available |
|
Second Level |
4pc Ensuite Bath |
|
|
Measurements not available |
|
Second Level |
4pc Bathroom |
|
|
Measurements not available |
|
Second Level |
Laundry Room |
|
|
Measurements not available |
|
Second Level |
Bedroom |
|
|
Measurements not available |
|
Second Level |
Bedroom |
|
|
Measurements not available |
|
Second Level |
Bedroom |
|
|
Measurements not available |
|
Second Level |
Bedroom |
|
|
Measurements not available |
|
Main Level |
2pc Bathroom |
|
|
Measurements not available |
|
Main Level |
Family Room/fireplace |
|
|
Measurements not available |
|
Main Level |
Kitchen |
|
|
Measurements not available |
|
Main Level |
Dining Room |
|
|
Measurements not available |
|
Main Level |
Living Room |
|
|
Measurements not available |
|
Main Level |
Foyer |
|
|
Measurements not available |
https://www.realtor.ca/real-estate/29098589/7316-meo-boulevard-lasalle
