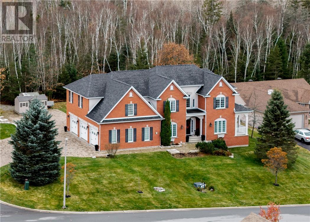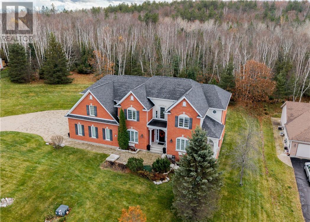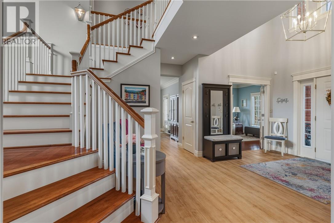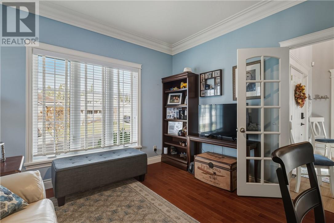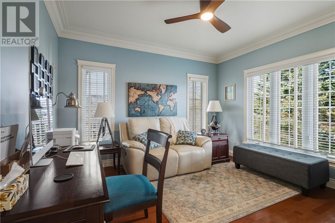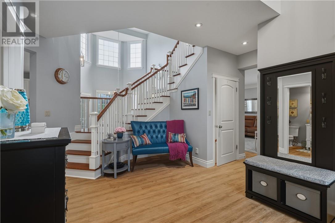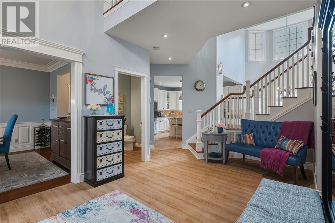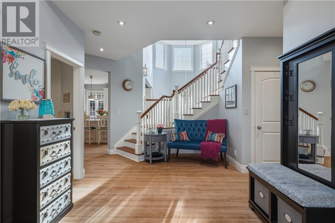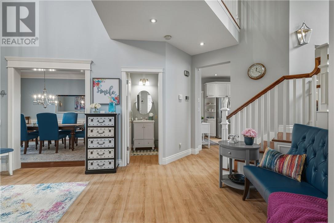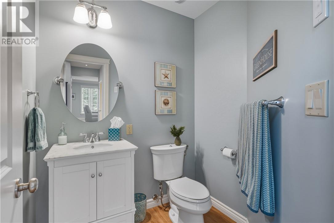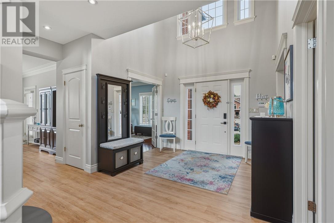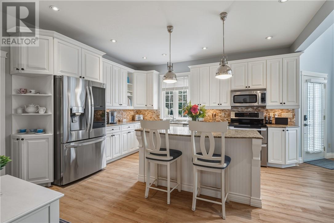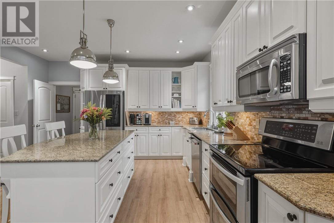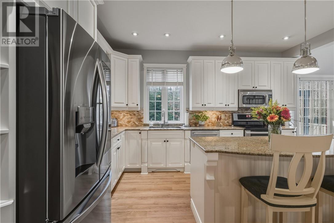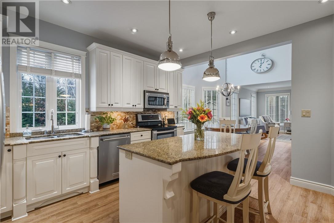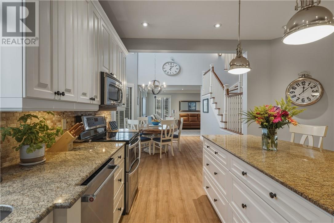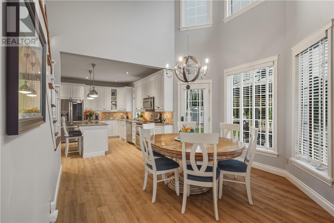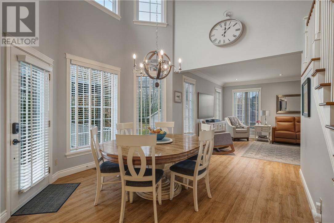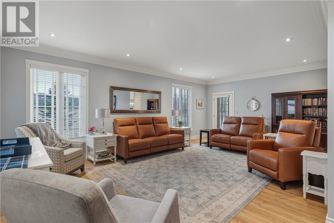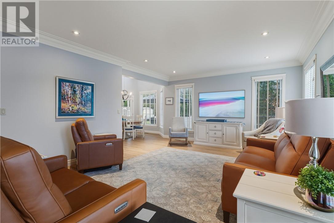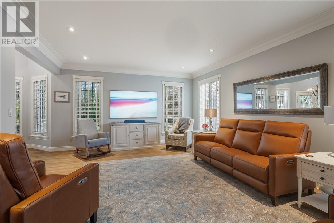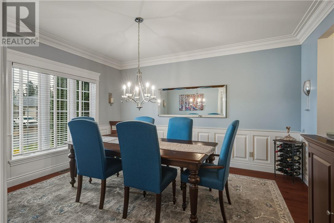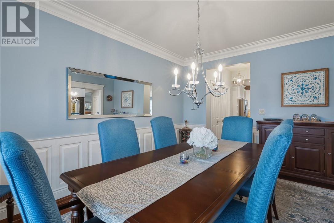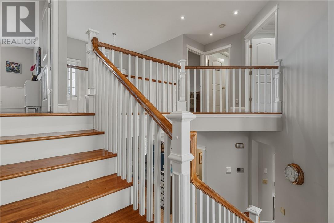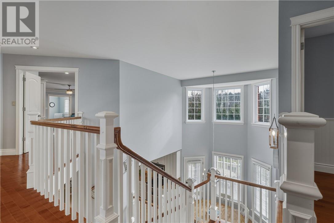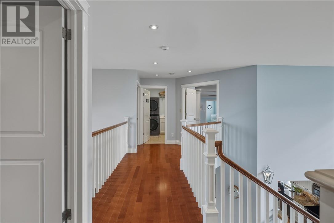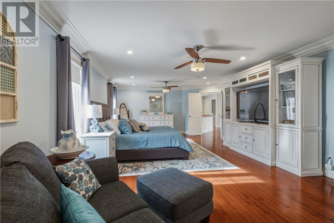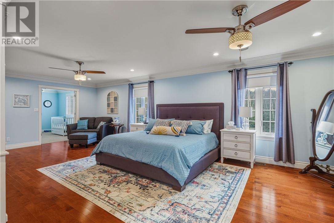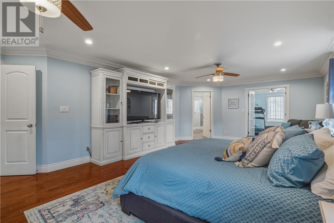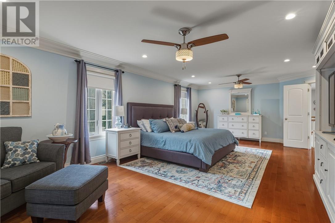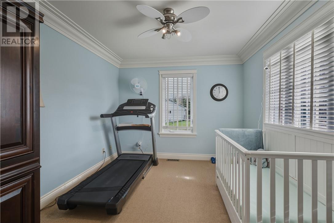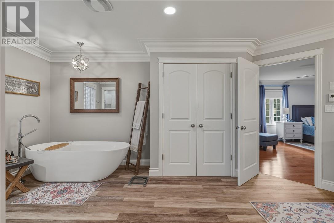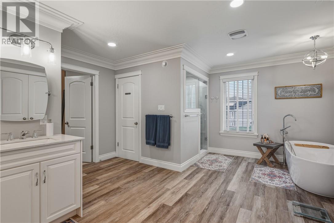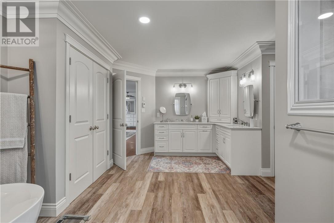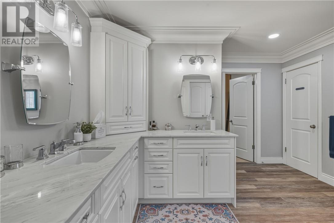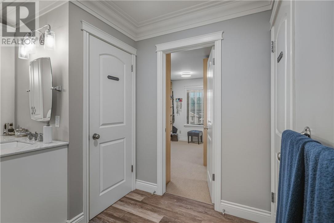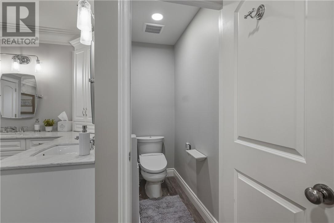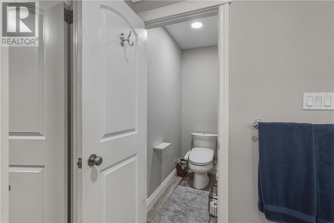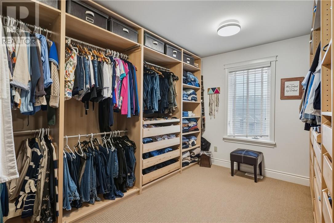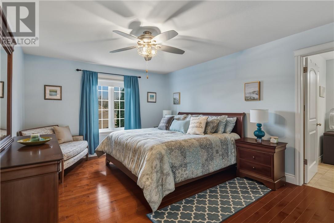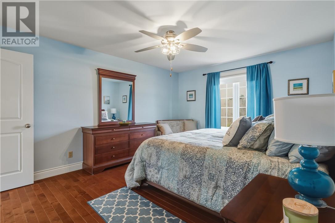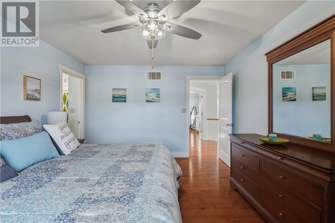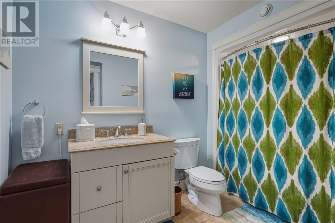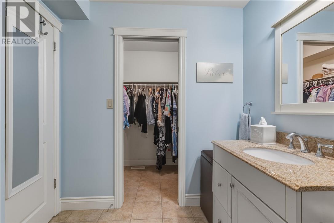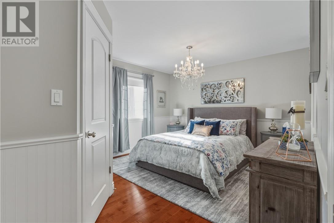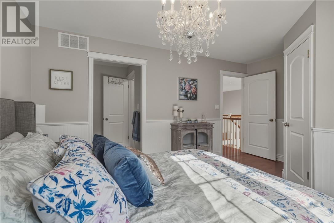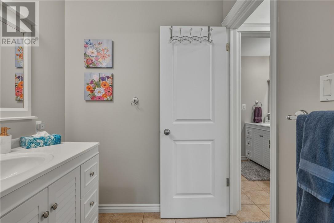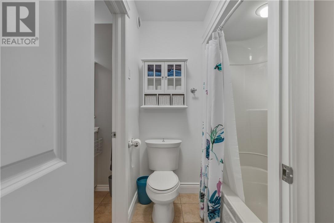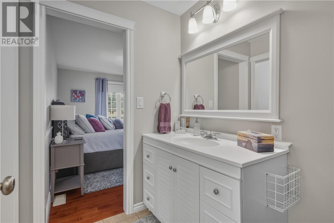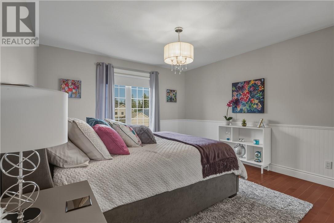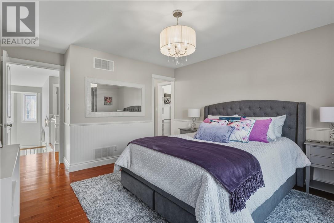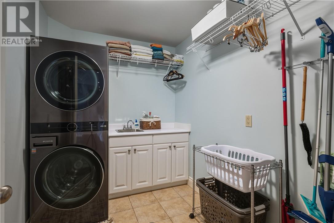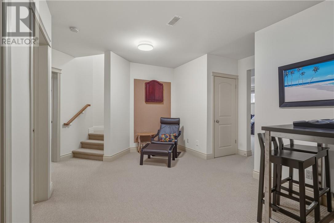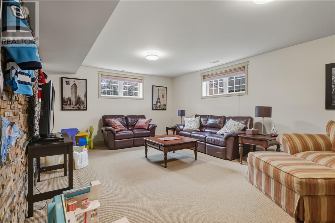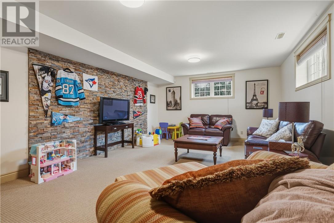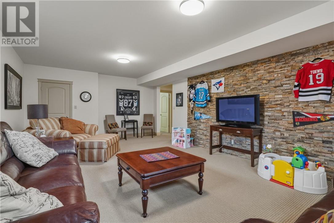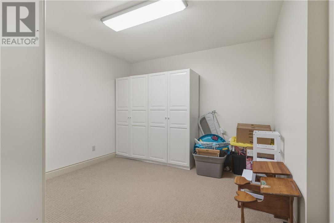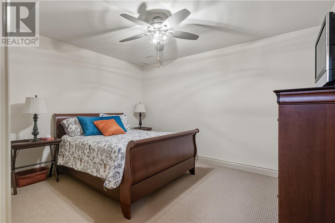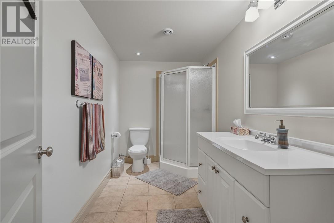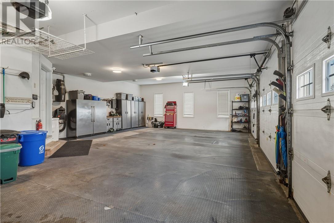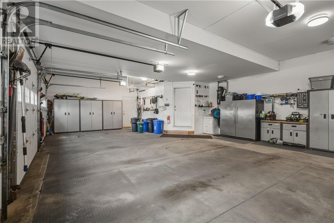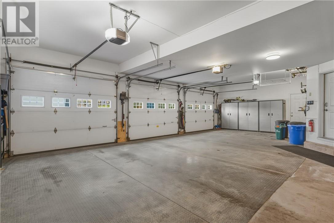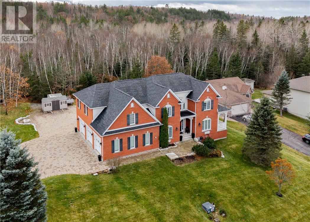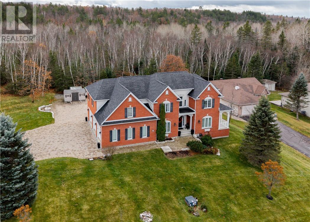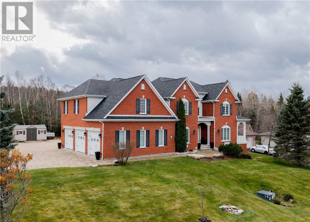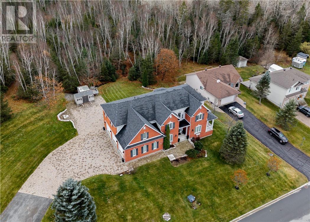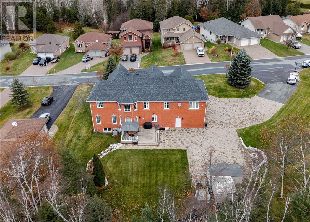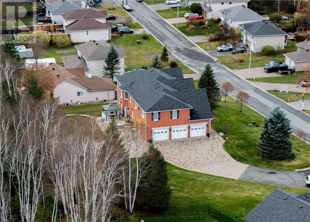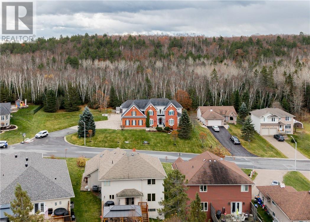4 Bedroom
5 Bathroom
3 Level, Custom
Central Air Conditioning
Forced Air
Sprinkler System
$1,450,000
Welcome to 41 Bonnie Drive, a stately all-brick and stucco estate just 15 minutes from the South End. Built with exceptional craftsmanship by Bob Ethier & Sons, this elegant two-storey home offers nearly 6,000 sq. ft. of finished living space, blending timeless design with modern comfort. Set on a beautifully landscaped half-acre lot backing onto peaceful, undeveloped forest, the property offers both privacy and natural charm. The large interlocked driveway parks 12+ vehicles and leads to a fully finished three-car garage, plumbed for heat, an ideal northern luxury. Multiple patios, a composite deck, and a gas BBQ hookup create inviting outdoor living spaces. This meticulously maintained home has been extensively upgraded, including a new furnace and A/C (2021), roof (2017), and windows (2024). Inside, a grand foyer introduces custom plaster crown moldings, hardwood, porcelain, and luxury vinyl flooring, with windows filling each room with natural light. The formal dining room is perfect for hosting, while the main-floor office and spacious family room offer comfort and functionality. The timeless kitchen features stone counters, a large island, stainless steel appliances, a pantry, and an adjoining mudroom. Upstairs, the impressive primary suite spans roughly 900 sq. ft. and includes a private sitting room/gym/office, a soaker tub, walk-in tiled shower (2023), heated floors, and dual water closets and vanities. Three additional bedrooms, each with walk-in closets and ensuites. A dedicated laundry room completes the upper level. The fully finished lower level includes two large dens, offering great potential for extended family, guests, or a nanny suite. With the option to add a second entrance, the basement could easily be converted into a secondary unit. Built in 2005 on a solid poured foundation, this remarkable home offers over 4,000 sq. ft. above grade plus a finished lower level, presenting a rare opportunity for refined living in a serene natural setting. (id:47351)
Property Details
|
MLS® Number
|
2125637 |
|
Property Type
|
Single Family |
|
Amenities Near By
|
Golf Course, Schools |
|
Equipment Type
|
Water Heater |
|
Rental Equipment Type
|
Water Heater |
|
Road Type
|
Paved Road |
|
Storage Type
|
Outside Storage, Storage In Basement |
|
Structure
|
Shed, Patio(s) |
Building
|
Bathroom Total
|
5 |
|
Bedrooms Total
|
4 |
|
Architectural Style
|
3 Level, Custom |
|
Basement Type
|
Full |
|
Cooling Type
|
Central Air Conditioning |
|
Exterior Finish
|
Brick, Stucco |
|
Flooring Type
|
Hardwood, Tile, Vinyl, Carpeted |
|
Foundation Type
|
Poured Concrete |
|
Half Bath Total
|
1 |
|
Heating Type
|
Forced Air |
|
Roof Material
|
Asphalt Shingle |
|
Roof Style
|
Unknown |
|
Stories Total
|
2 |
|
Type
|
House |
|
Utility Water
|
Municipal Water |
Parking
Land
|
Access Type
|
Year-round Access |
|
Acreage
|
No |
|
Land Amenities
|
Golf Course, Schools |
|
Landscape Features
|
Sprinkler System |
|
Sewer
|
Municipal Sewage System |
|
Size Total Text
|
1/2 - 1 Acre |
|
Zoning Description
|
R1-5 |
Rooms
| Level |
Type |
Length |
Width |
Dimensions |
|
Second Level |
Bedroom |
|
|
15.6 x 12 |
|
Second Level |
Bathroom |
|
|
5.6 x 5.6 |
|
Second Level |
Bedroom |
|
|
12 x 13 |
|
Second Level |
Laundry Room |
|
|
6.4 x 9 |
|
Second Level |
Ensuite |
|
|
7.1 x 10.13 |
|
Second Level |
Bedroom |
|
|
15 x 12 |
|
Second Level |
Bathroom |
|
|
17.3 x 15 |
|
Second Level |
Den |
|
|
10 x 13 |
|
Second Level |
Primary Bedroom |
|
|
26.7 x 14.8 |
|
Basement |
Storage |
|
|
6.2 x 10 |
|
Basement |
Bathroom |
|
|
5.9 x 11.4 |
|
Basement |
Bedroom |
|
|
13.6 x 11.7 |
|
Basement |
Bedroom |
|
|
12.10 x 12.2 |
|
Basement |
Playroom |
|
|
13.4 x 5.4 |
|
Basement |
Recreational, Games Room |
|
|
24 x 15.5 |
|
Main Level |
Bathroom |
|
|
5.7 x 5.11 |
|
Main Level |
Family Room |
|
|
23.10 x 15.4 |
|
Main Level |
Foyer |
|
|
17 x 11 |
|
Main Level |
Den |
|
|
13 x 12 |
|
Main Level |
Dining Room |
|
|
15 x 12 |
|
Main Level |
Dining Nook |
|
|
13 x 12 |
|
Main Level |
Kitchen |
|
|
14.8 x 14.6 |
https://www.realtor.ca/real-estate/29098831/41-bonnie-drive-lively
