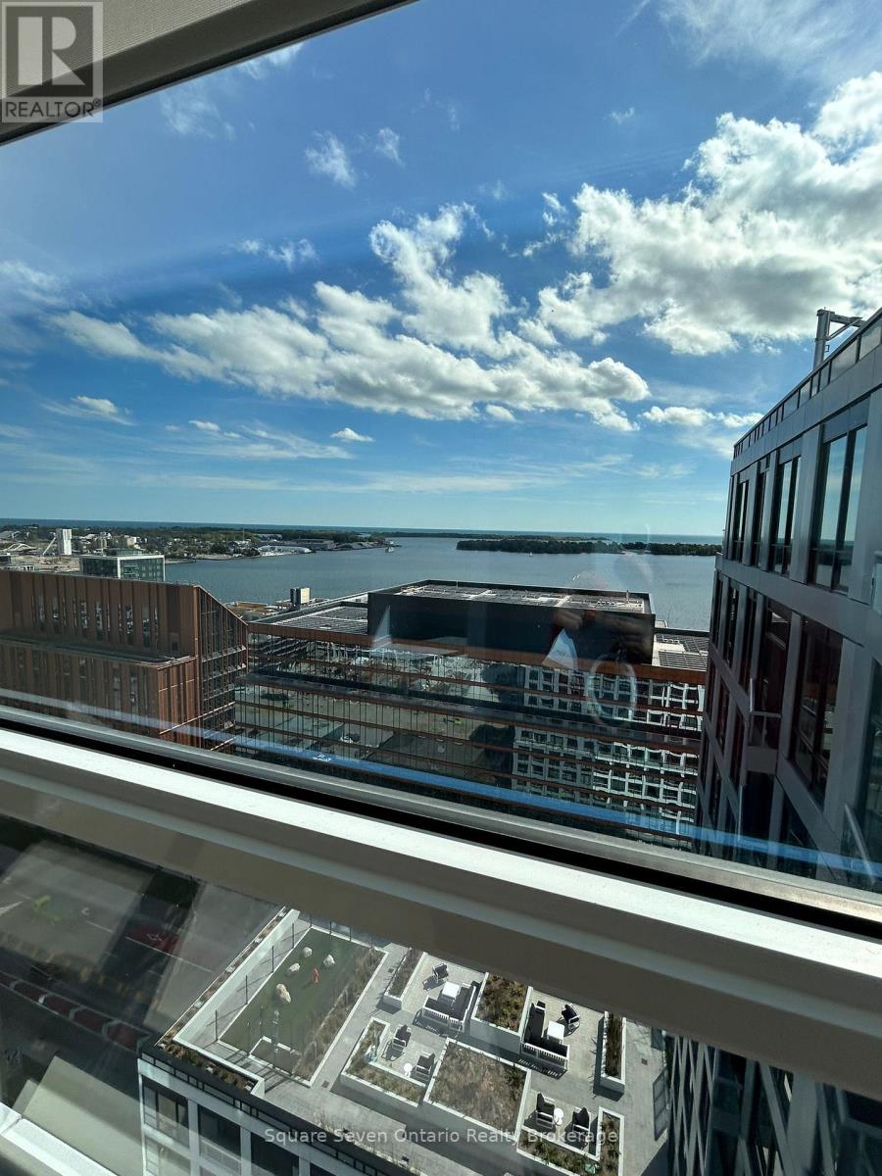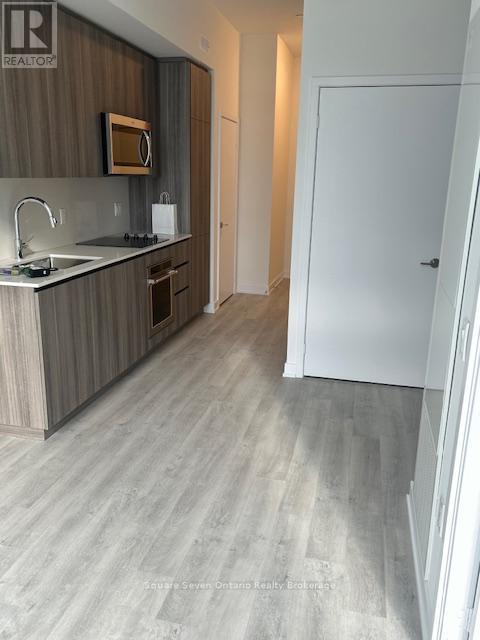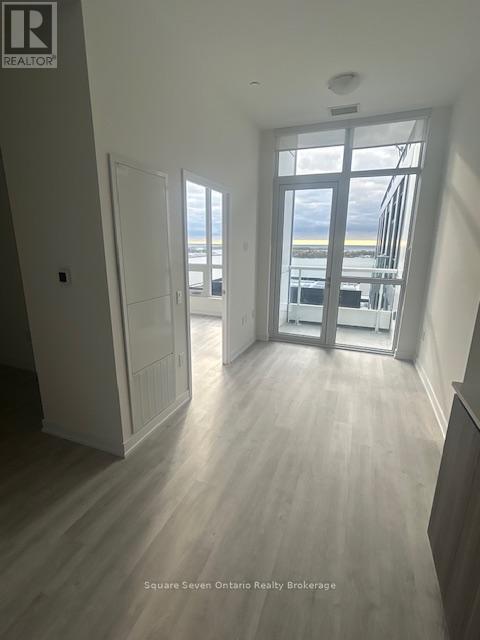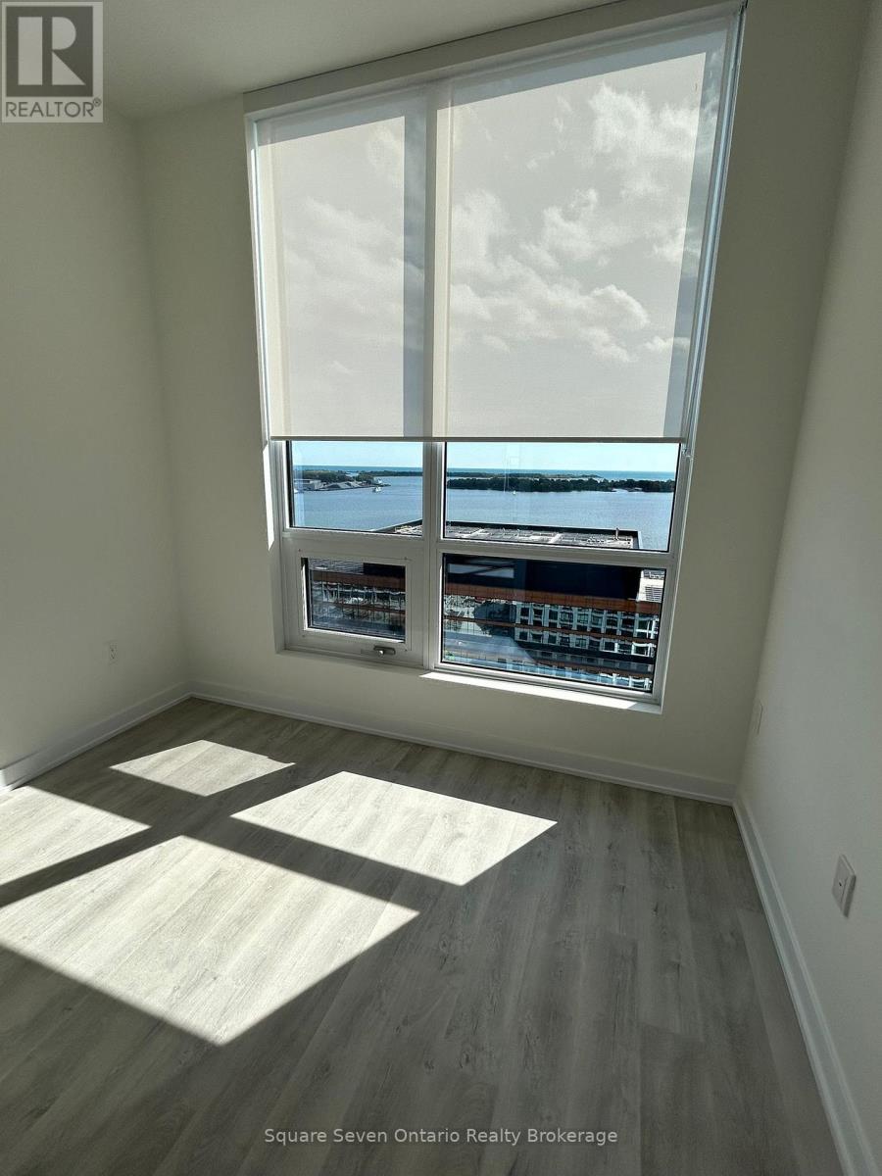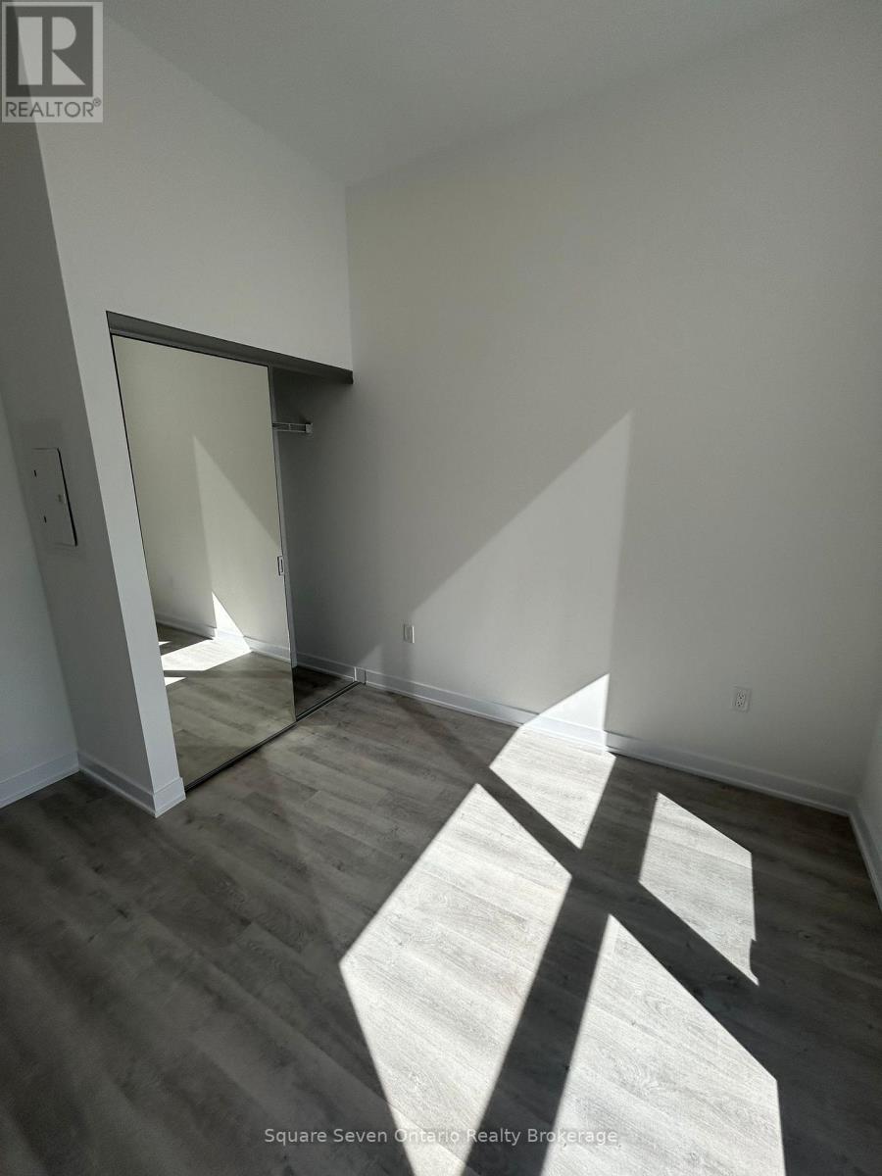2 Bedroom
1 Bathroom
600 - 699 ft2
Central Air Conditioning
Forced Air
$2,650 Monthly
Be the first resident in this brand new, luxury 1 bedroom plus den suite (Perfect for an office or second bedroom) at the Empire Quay House, ideal for a working couple or student! This bright 618 sq.ft. unit on the penthouse floor features sleek, modern finishes, 10 foot high ceilings, in suite laundry, locker and east - fast balcony with a beautiful lake view and lots of sunlight. Un-obstructed South West views of the CN Tower, Downtown Toronto skyline & Lake Ontario. (id:47351)
Property Details
|
MLS® Number
|
C12541076 |
|
Property Type
|
Single Family |
|
Community Name
|
Waterfront Communities C8 |
|
Community Features
|
Pets Allowed With Restrictions |
|
Features
|
Balcony, In Suite Laundry |
|
Parking Space Total
|
1 |
|
View Type
|
Direct Water View |
Building
|
Bathroom Total
|
1 |
|
Bedrooms Above Ground
|
1 |
|
Bedrooms Below Ground
|
1 |
|
Bedrooms Total
|
2 |
|
Amenities
|
Storage - Locker |
|
Appliances
|
Oven - Built-in, Intercom, Cooktop, Dishwasher, Dryer, Microwave, Oven, Range, Washer |
|
Basement Type
|
None |
|
Cooling Type
|
Central Air Conditioning |
|
Exterior Finish
|
Brick |
|
Flooring Type
|
Laminate |
|
Heating Fuel
|
Geo Thermal |
|
Heating Type
|
Forced Air |
|
Size Interior
|
600 - 699 Ft2 |
|
Type
|
Apartment |
Parking
Land
Rooms
| Level |
Type |
Length |
Width |
Dimensions |
|
Flat |
Living Room |
7.62 m |
4.01 m |
7.62 m x 4.01 m |
|
Flat |
Dining Room |
7.62 m |
4.01 m |
7.62 m x 4.01 m |
|
Flat |
Primary Bedroom |
2.7 m |
2.7 m |
2.7 m x 2.7 m |
|
Flat |
Den |
2.9 m |
1.9 m |
2.9 m x 1.9 m |
|
Flat |
Kitchen |
2.74 m |
3.62 m |
2.74 m x 3.62 m |
https://www.realtor.ca/real-estate/29099485/2107-15-richardson-street-toronto-waterfront-communities-waterfront-communities-c8
