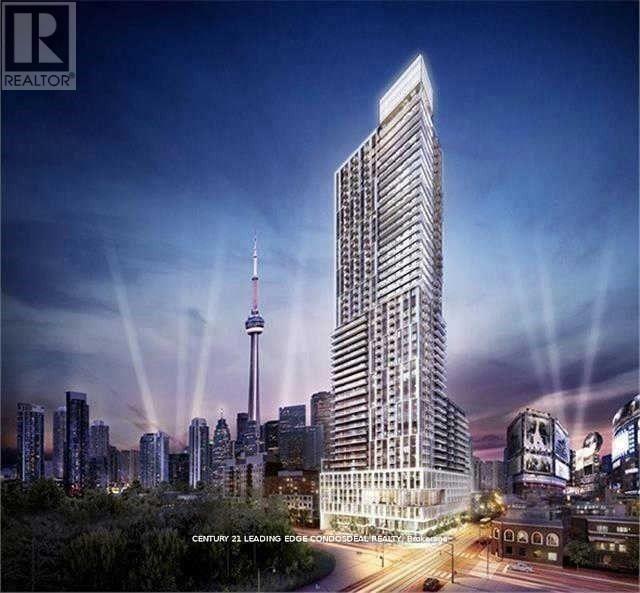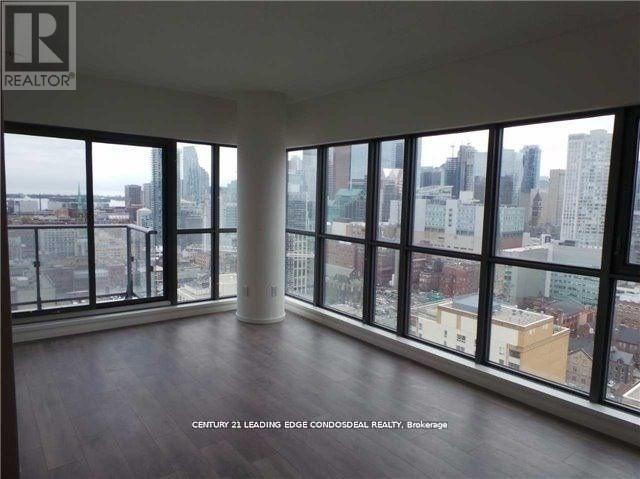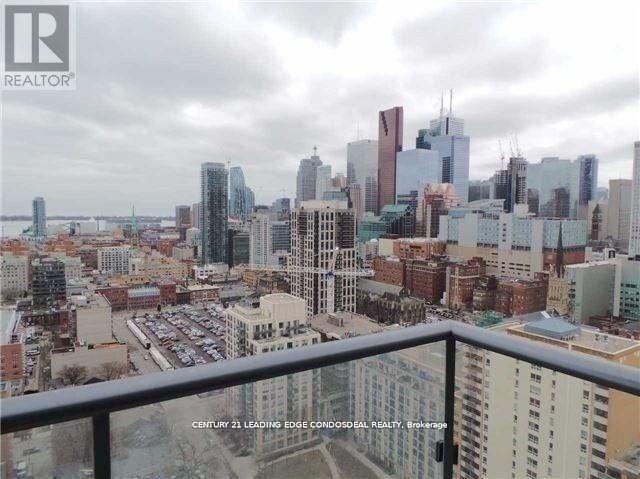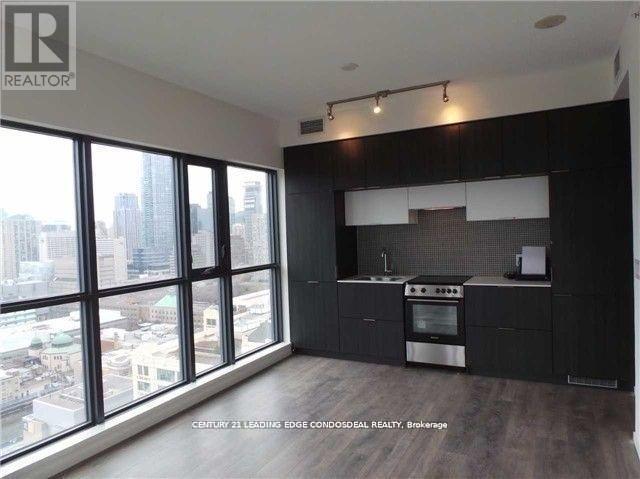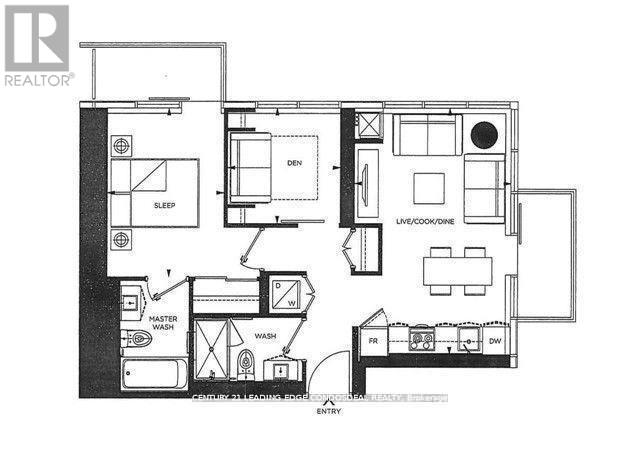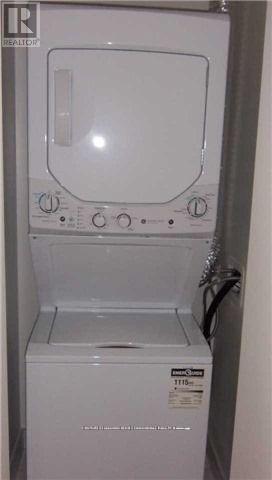2 Bedroom
2 Bathroom
600 - 699 ft2
Central Air Conditioning
Forced Air
$2,500 Monthly
Pace Condo. Luxury Building, Functional Layout *One Bedroom + Den ***Den Can Be Used As 2nd Bedroom * ** Corner 2 Balconies Unit Floor To Ceiling Windows, Unobstructed View On 34th Floor With Balcony. Very Demanding And Convenient Location. Steps To Ryerson And George Brown. Close To Eaton Centre And Financial District. 5 Min Walk To Yonge Street Subway. Ultimate Convenient Of Downtown Living. (id:47351)
Property Details
|
MLS® Number
|
C12541658 |
|
Property Type
|
Single Family |
|
Community Name
|
Church-Yonge Corridor |
|
Amenities Near By
|
Hospital, Public Transit |
|
Community Features
|
Pets Not Allowed |
|
Features
|
Balcony |
|
View Type
|
View |
Building
|
Bathroom Total
|
2 |
|
Bedrooms Above Ground
|
1 |
|
Bedrooms Below Ground
|
1 |
|
Bedrooms Total
|
2 |
|
Age
|
6 To 10 Years |
|
Amenities
|
Security/concierge, Exercise Centre, Party Room, Storage - Locker |
|
Appliances
|
Blinds, Dishwasher, Dryer, Microwave, Stove, Washer, Refrigerator |
|
Basement Type
|
None |
|
Cooling Type
|
Central Air Conditioning |
|
Exterior Finish
|
Concrete |
|
Heating Fuel
|
Natural Gas |
|
Heating Type
|
Forced Air |
|
Size Interior
|
600 - 699 Ft2 |
|
Type
|
Apartment |
Parking
Land
|
Acreage
|
No |
|
Land Amenities
|
Hospital, Public Transit |
Rooms
| Level |
Type |
Length |
Width |
Dimensions |
|
Flat |
Living Room |
5.21 m |
3.36 m |
5.21 m x 3.36 m |
|
Flat |
Dining Room |
5.21 m |
3.46 m |
5.21 m x 3.46 m |
|
Flat |
Kitchen |
5.21 m |
3.46 m |
5.21 m x 3.46 m |
|
Flat |
Primary Bedroom |
3.46 m |
2.53 m |
3.46 m x 2.53 m |
|
Flat |
Bedroom 2 |
2.53 m |
2.41 m |
2.53 m x 2.41 m |
https://www.realtor.ca/real-estate/29100081/3406-159-dundas-street-e-toronto-church-yonge-corridor-church-yonge-corridor
