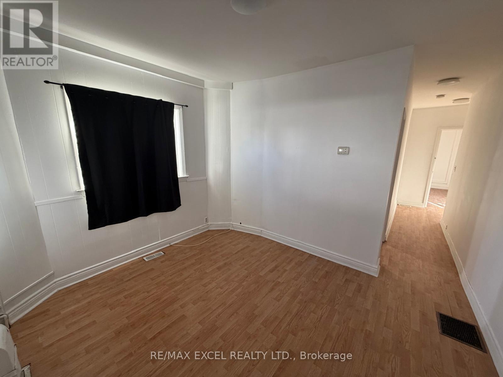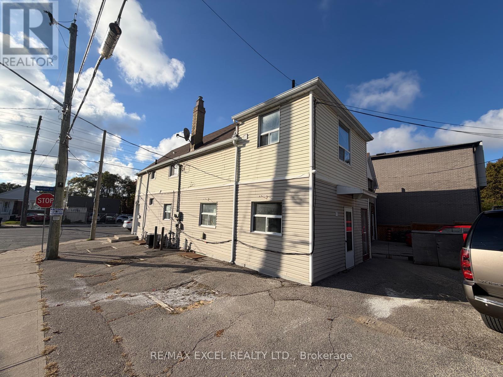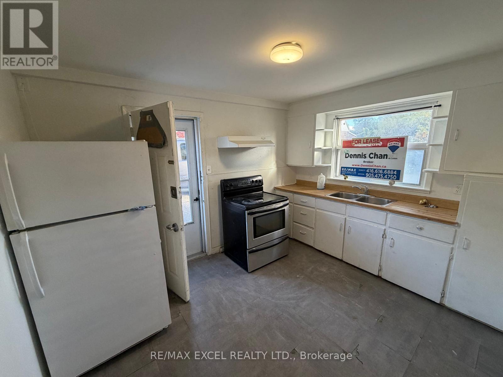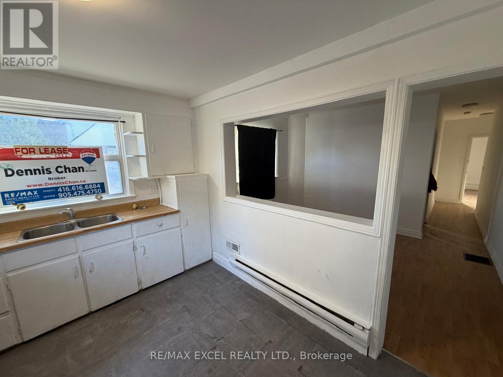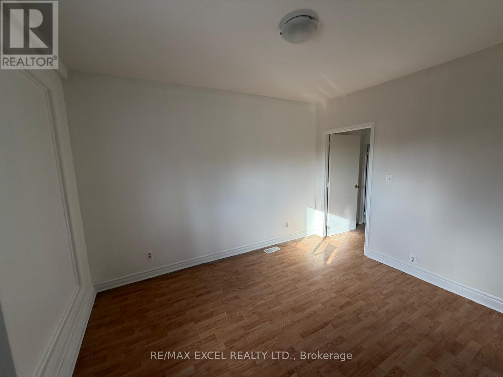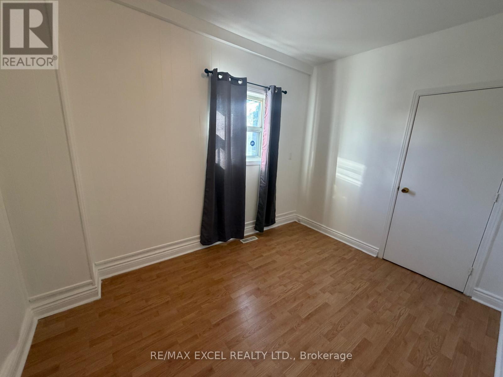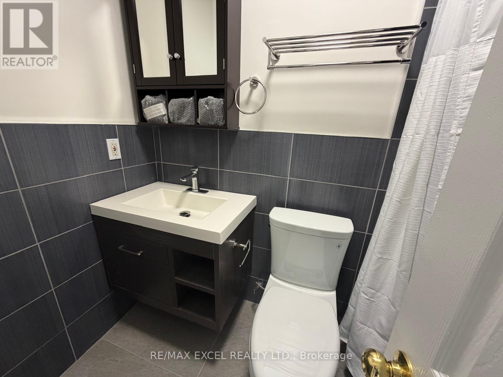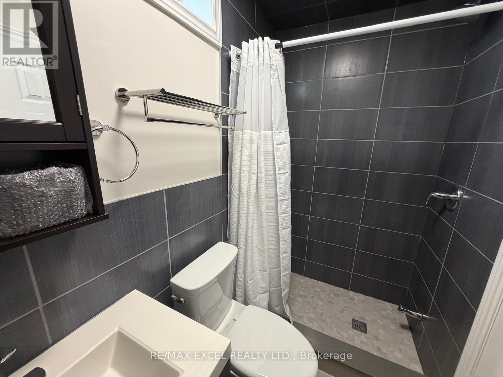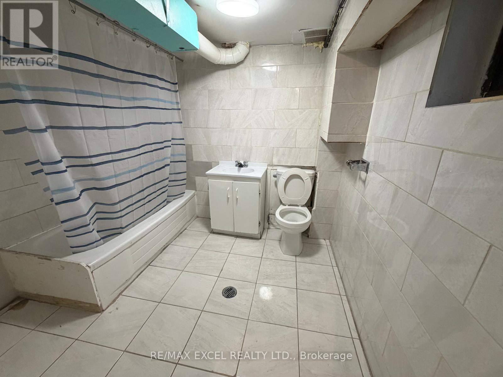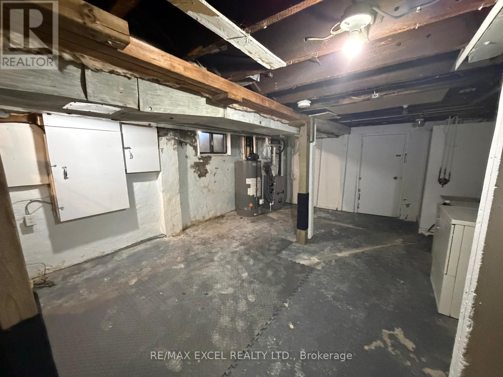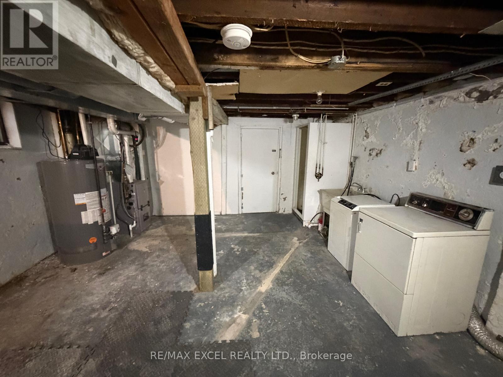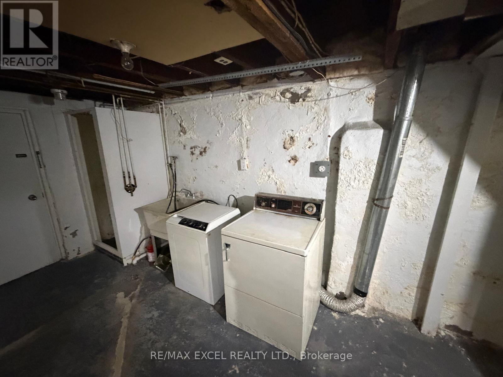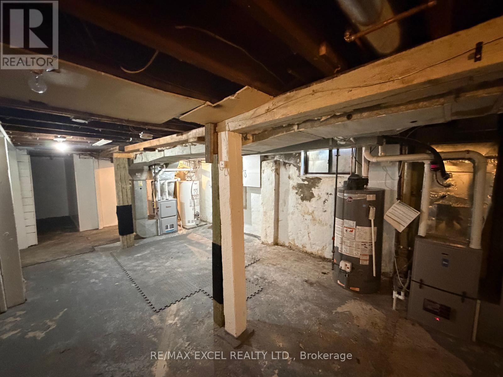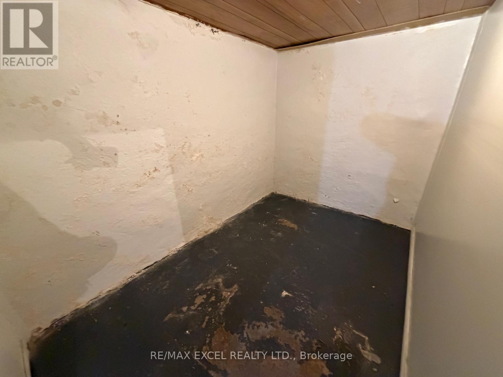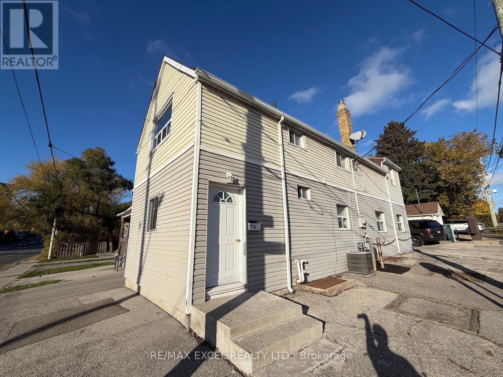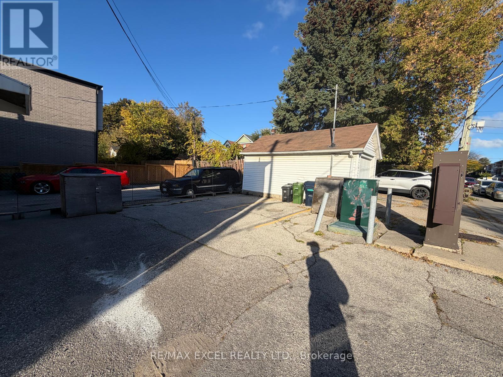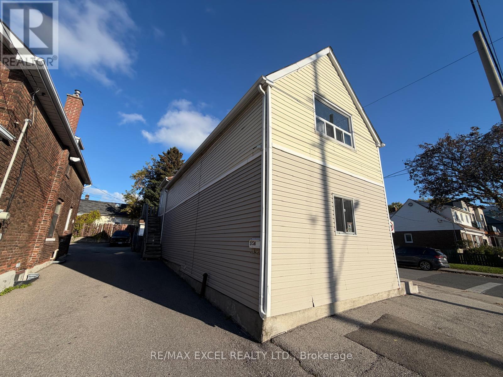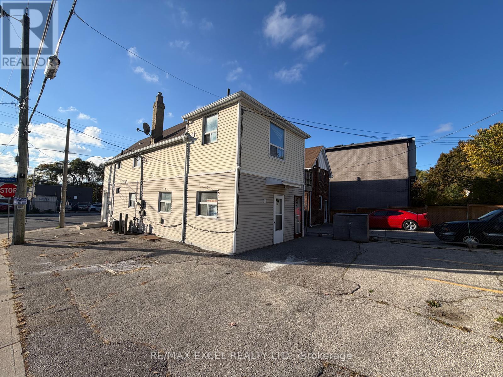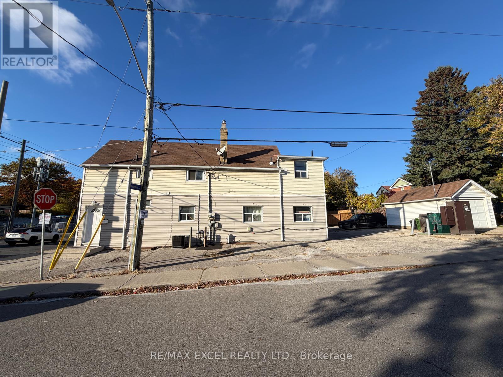2 Bedroom
2 Bathroom
1,100 - 1,500 ft2
Bungalow
None
Forced Air
$2,300 Monthly
Valued Priced For Your Family, Includes Full Basement For Storage (Includes Only Main/Lower), Parking, Walk To Transit, Walk To Amenities. Great Alternative To Condo Living, Hardwood Flooring Main Floor. W/Up Full Bsmt. No laundry. There Is A Tenant On The Upper Level. Heat, Hydro, Water not included. Tenant To Clear Snow. No Pets, No Smoking. (id:47351)
Property Details
|
MLS® Number
|
E12542516 |
|
Property Type
|
Single Family |
|
Community Name
|
Oakridge |
|
Parking Space Total
|
1 |
Building
|
Bathroom Total
|
2 |
|
Bedrooms Above Ground
|
2 |
|
Bedrooms Total
|
2 |
|
Appliances
|
Stove, Refrigerator |
|
Architectural Style
|
Bungalow |
|
Basement Development
|
Unfinished |
|
Basement Type
|
N/a (unfinished) |
|
Construction Style Attachment
|
Detached |
|
Cooling Type
|
None |
|
Exterior Finish
|
Aluminum Siding |
|
Flooring Type
|
Laminate, Concrete |
|
Foundation Type
|
Unknown |
|
Heating Fuel
|
Natural Gas |
|
Heating Type
|
Forced Air |
|
Stories Total
|
1 |
|
Size Interior
|
1,100 - 1,500 Ft2 |
|
Type
|
House |
|
Utility Water
|
Municipal Water |
Parking
|
Detached Garage
|
|
|
No Garage
|
|
Land
|
Acreage
|
No |
|
Sewer
|
Sanitary Sewer |
Rooms
| Level |
Type |
Length |
Width |
Dimensions |
|
Basement |
Recreational, Games Room |
3.57 m |
5.58 m |
3.57 m x 5.58 m |
|
Main Level |
Living Room |
3.67 m |
3.13 m |
3.67 m x 3.13 m |
|
Main Level |
Kitchen |
3.68 m |
2.9 m |
3.68 m x 2.9 m |
|
Main Level |
Primary Bedroom |
3.92 m |
3.77 m |
3.92 m x 3.77 m |
|
Main Level |
Bedroom 2 |
3.54 m |
2.61 m |
3.54 m x 2.61 m |
Utilities
|
Cable
|
Available |
|
Electricity
|
Installed |
|
Sewer
|
Installed |
https://www.realtor.ca/real-estate/29101131/main-flr-bsmt-unit-a-515-warden-avenue-toronto-oakridge-oakridge
