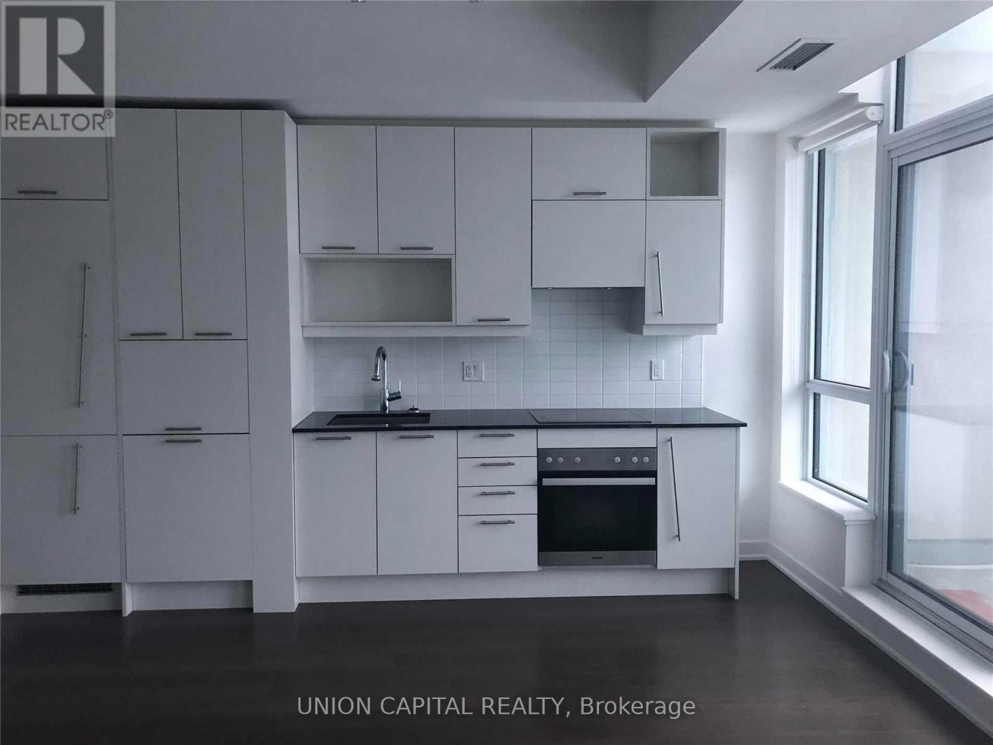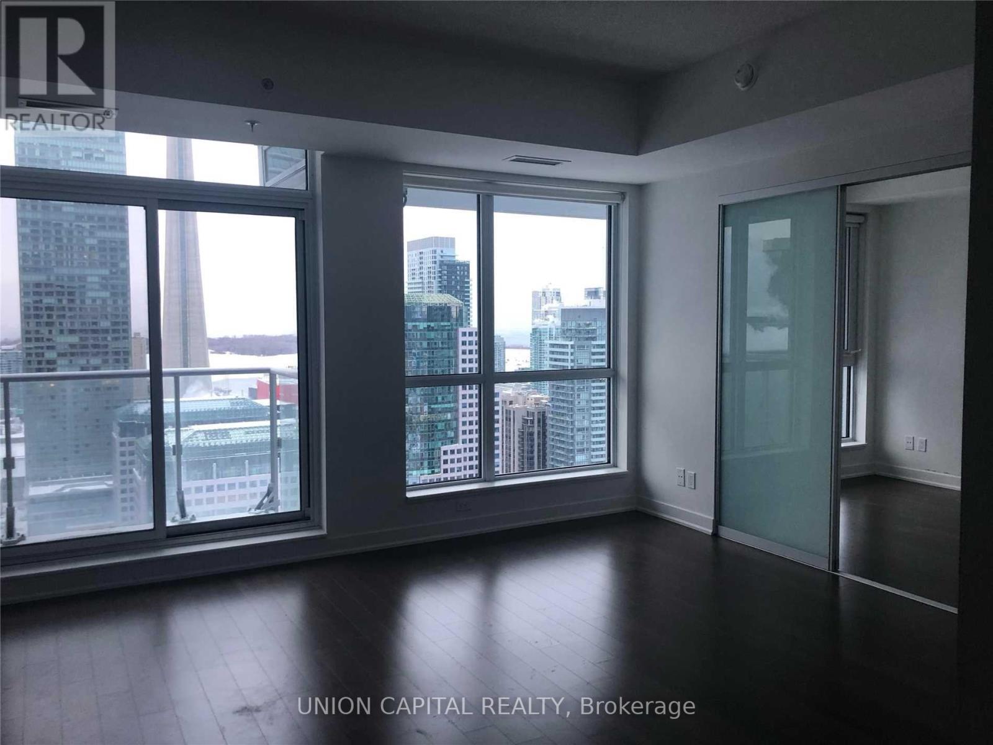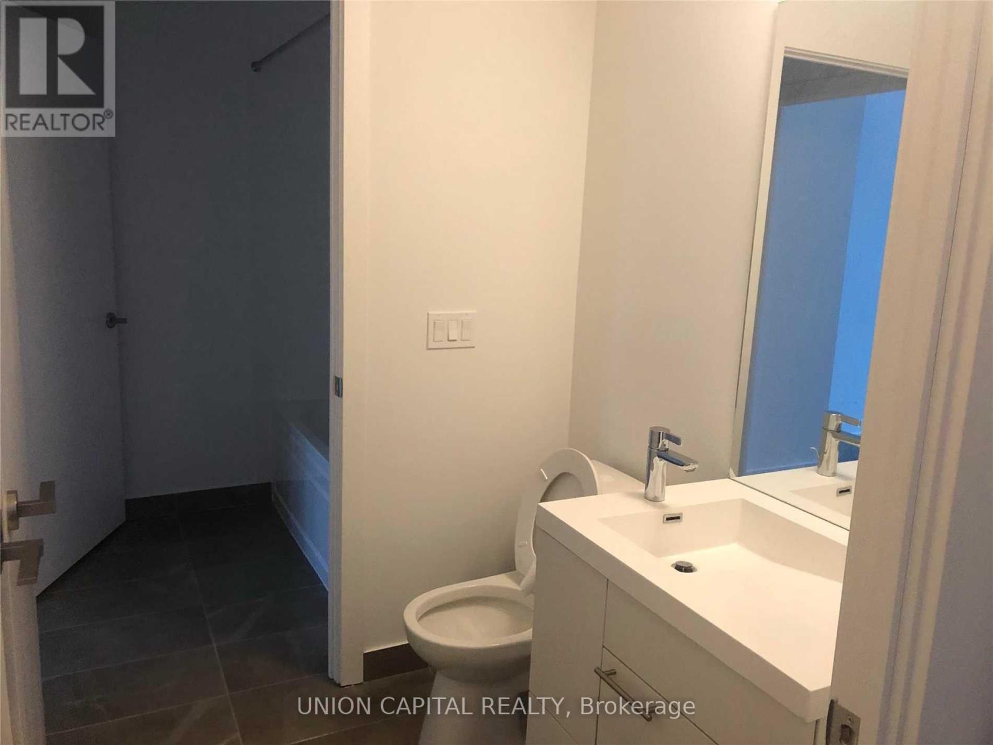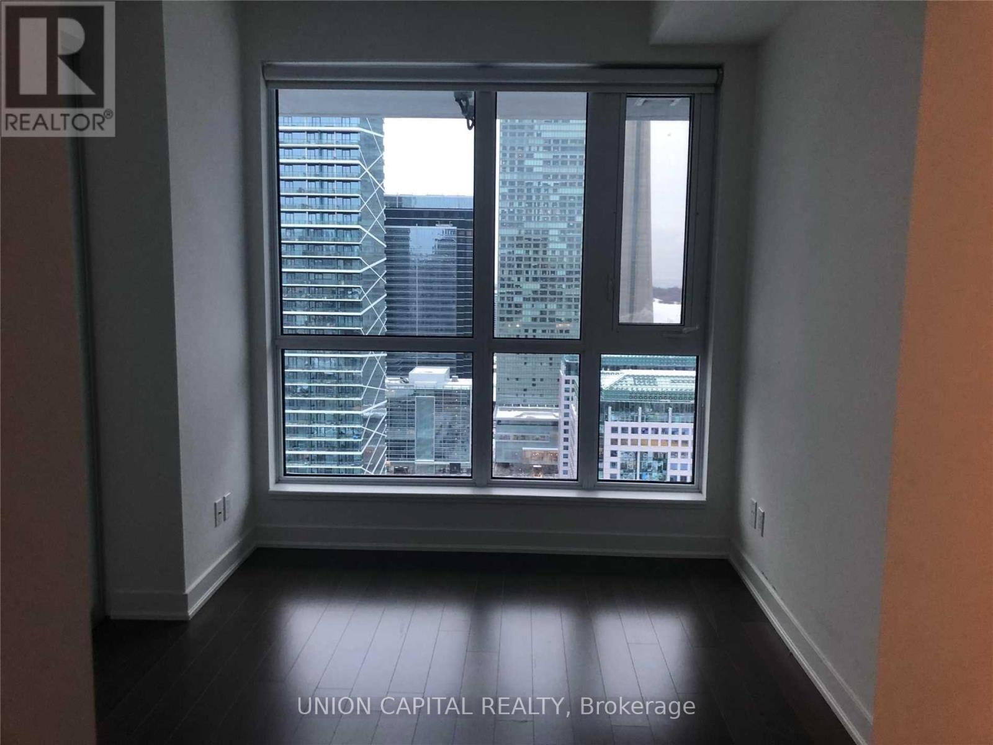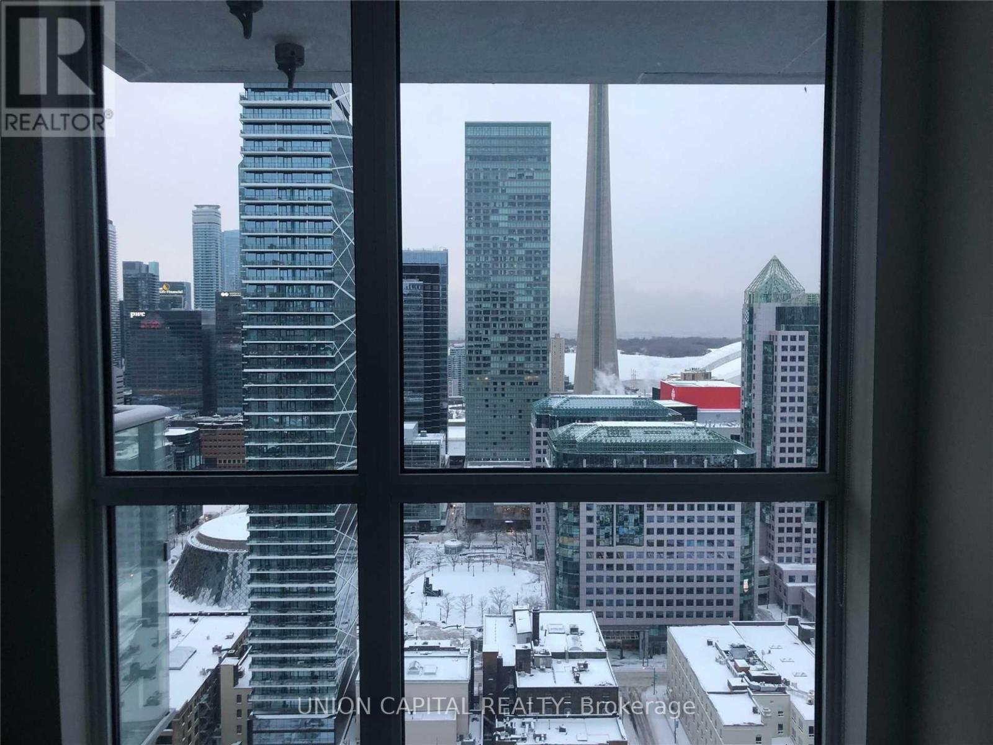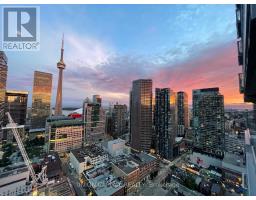1 Bedroom
1 Bathroom
500 - 599 ft2
Central Air Conditioning
Forced Air
$2,300 Monthly
Spacious 1 Br South-Facing Unit in Studio2 Condos Located in the Heart of Downtown Toronto. Featuring 9' Ceiling, Floor to Ceiling Windows, and Contemporary Finishes Throughout the Unit. Smart Floor Plan with Spacious Living Area can Accommodate a Home Office. Modern Kitchen Boasts Top of the Line Miele Appliances, Quartz Counters, Ample Cabinet Storage. Walk Score: 100, Transit Score: 100, & Bike Score: 94. Steps to 5-6 Subway Stns Incl Union Stn, Streetcars, Schools Incl UofT, OCAD, George Brown, & TMU, Hospitals, Restaurants, Shops, Underground PATH, Financial + Entertainment Districts, Theatres, Parks, Eaton Centre, Lake Ontario and More. An Incredible Location Where You are Truly at the Centre of It ALL! (id:47351)
Property Details
|
MLS® Number
|
C12566578 |
|
Property Type
|
Single Family |
|
Community Name
|
Waterfront Communities C1 |
|
Amenities Near By
|
Hospital, Public Transit |
|
Community Features
|
Pets Allowed With Restrictions |
|
Features
|
Balcony |
|
View Type
|
View, Lake View |
Building
|
Bathroom Total
|
1 |
|
Bedrooms Above Ground
|
1 |
|
Bedrooms Total
|
1 |
|
Age
|
6 To 10 Years |
|
Amenities
|
Security/concierge, Exercise Centre, Recreation Centre, Party Room |
|
Appliances
|
Oven - Built-in, Range, Blinds, Cooktop, Dishwasher, Dryer, Microwave, Oven, Sauna, Washer, Refrigerator |
|
Basement Type
|
None |
|
Cooling Type
|
Central Air Conditioning |
|
Exterior Finish
|
Concrete |
|
Fire Protection
|
Smoke Detectors |
|
Foundation Type
|
Concrete |
|
Heating Fuel
|
Natural Gas |
|
Heating Type
|
Forced Air |
|
Size Interior
|
500 - 599 Ft2 |
|
Type
|
Apartment |
Parking
Land
|
Acreage
|
No |
|
Land Amenities
|
Hospital, Public Transit |
https://www.realtor.ca/real-estate/29126281/3404-30-nelson-street-toronto-waterfront-communities-waterfront-communities-c1

