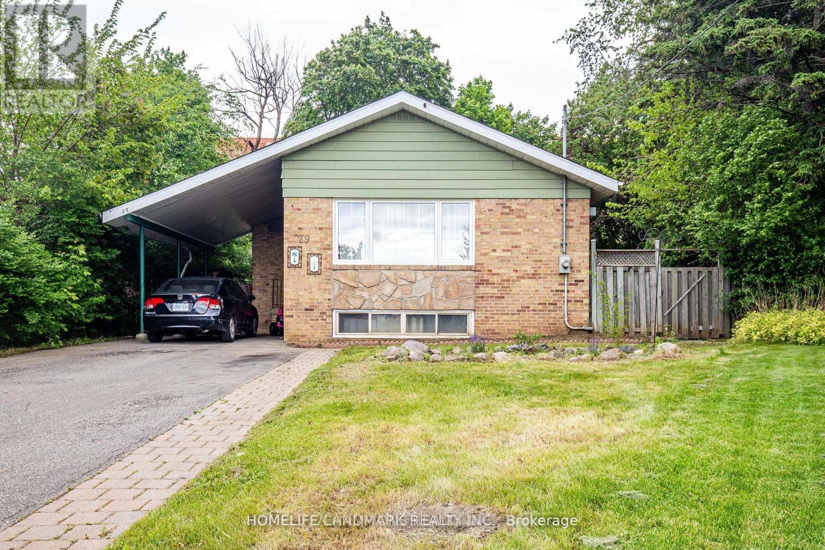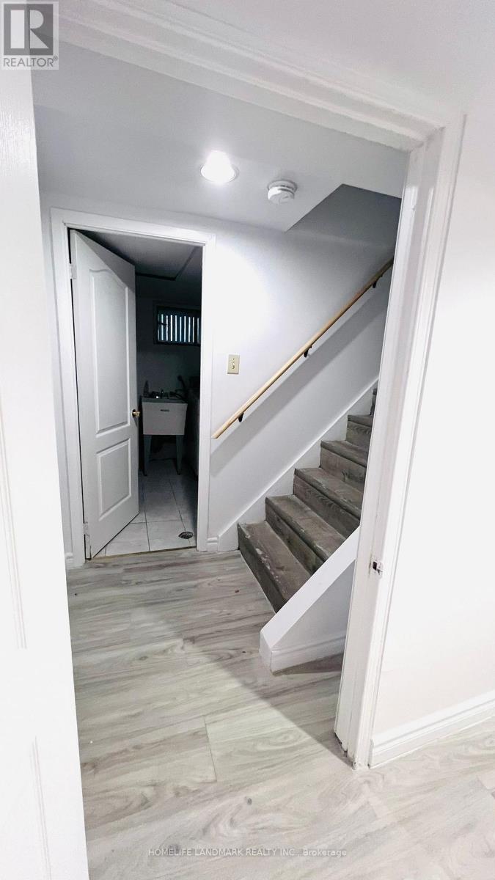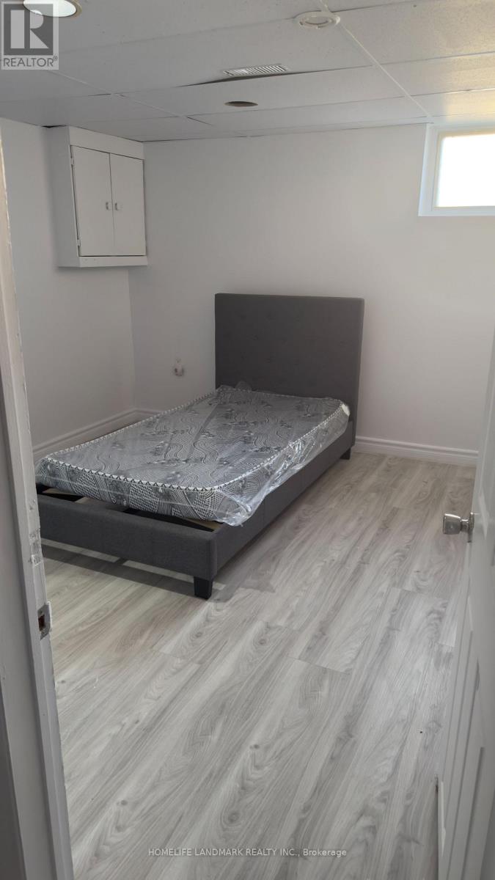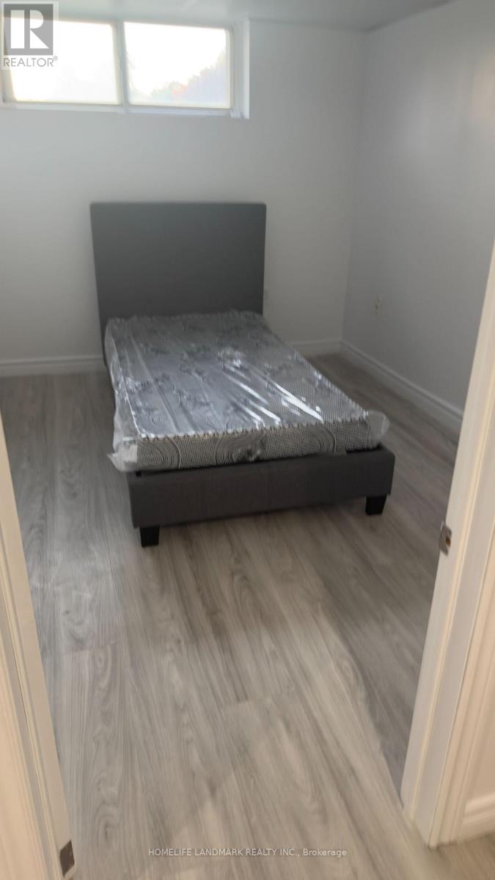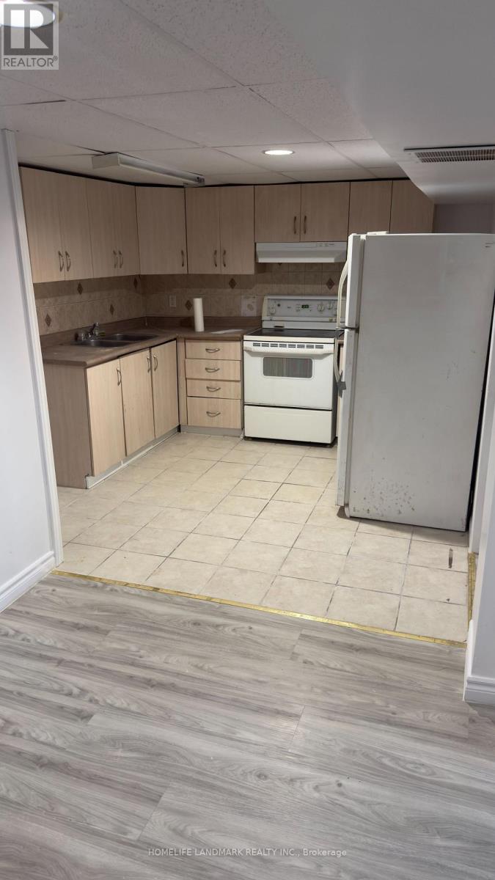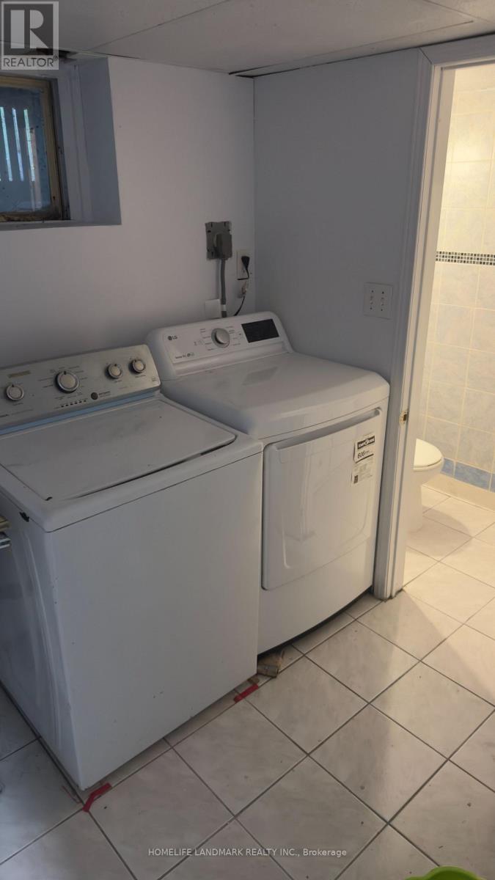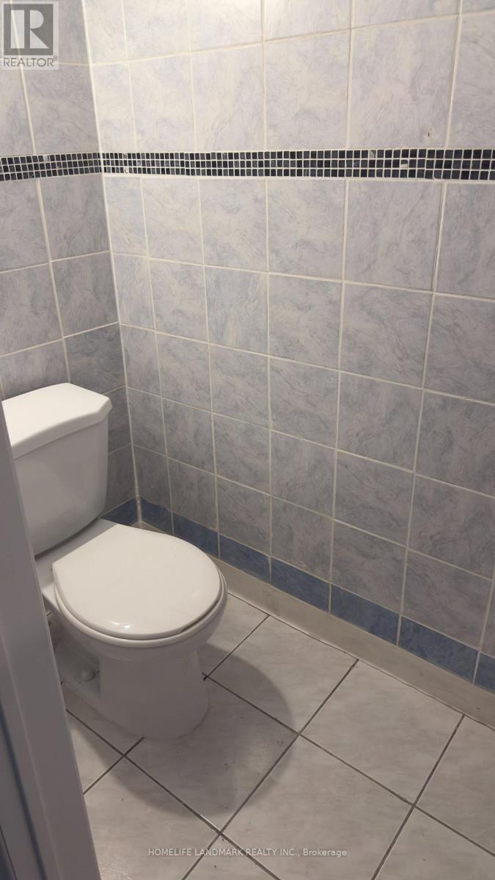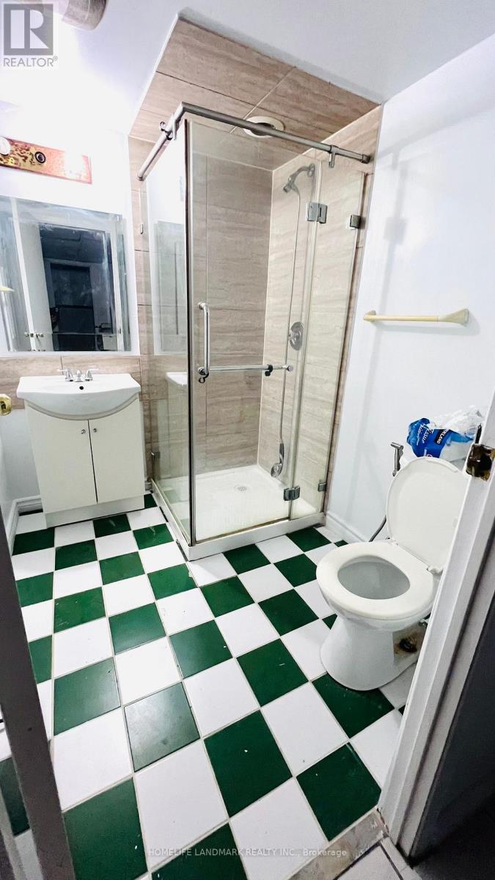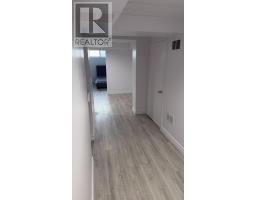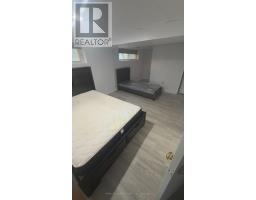3 Bedroom
2 Bathroom
1,100 - 1,500 ft2
Raised Bungalow
Central Air Conditioning
Forced Air
$2,500 Monthly
Spacious and sun-filled 3-bedroom unit in a highly sought after location in the heart of Scarbrough! Featuring a full bathroom plus a powder room, ensuite laundry this bright and spacious unit offers both comfort and convenience with tons of natural sunlight from large windows. Located just steps to TTC bus stops and 5 minutes to Scarborough Town Centre, with quick access to shopping, dining, and major highways. Situated in a quiet family-friendly neighborhood, close to top-rated schools and parks. Perfect for those seeking a move-in ready home in a prime location. 50% utilities (id:47351)
Property Details
|
MLS® Number
|
E12546166 |
|
Property Type
|
Single Family |
|
Community Name
|
Bendale |
|
Parking Space Total
|
1 |
Building
|
Bathroom Total
|
2 |
|
Bedrooms Above Ground
|
3 |
|
Bedrooms Total
|
3 |
|
Architectural Style
|
Raised Bungalow |
|
Basement Features
|
Apartment In Basement |
|
Basement Type
|
N/a |
|
Construction Style Attachment
|
Detached |
|
Cooling Type
|
Central Air Conditioning |
|
Half Bath Total
|
1 |
|
Heating Fuel
|
Natural Gas |
|
Heating Type
|
Forced Air |
|
Stories Total
|
1 |
|
Size Interior
|
1,100 - 1,500 Ft2 |
|
Type
|
House |
|
Utility Water
|
Municipal Water |
Parking
Land
|
Acreage
|
No |
|
Size Depth
|
122 Ft ,3 In |
|
Size Frontage
|
40 Ft ,7 In |
|
Size Irregular
|
40.6 X 122.3 Ft |
|
Size Total Text
|
40.6 X 122.3 Ft |
Rooms
| Level |
Type |
Length |
Width |
Dimensions |
|
Basement |
Bedroom 2 |
|
|
Measurements not available |
|
Basement |
Bedroom 3 |
|
|
Measurements not available |
|
Basement |
Kitchen |
|
|
Measurements not available |
|
Basement |
Laundry Room |
|
|
Measurements not available |
|
Basement |
Dining Room |
|
|
Measurements not available |
|
Basement |
Bedroom |
|
|
Measurements not available |
Utilities
https://www.realtor.ca/real-estate/29105010/29-penzance-drive-toronto-bendale-bendale
