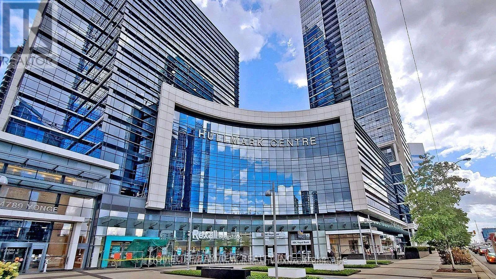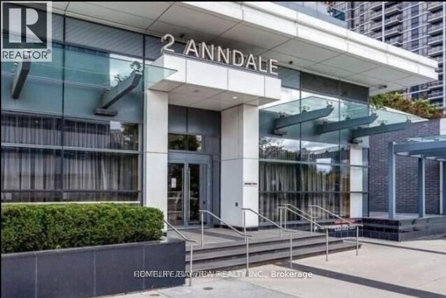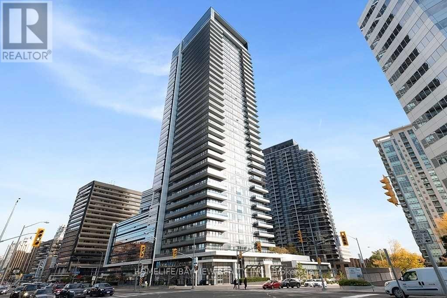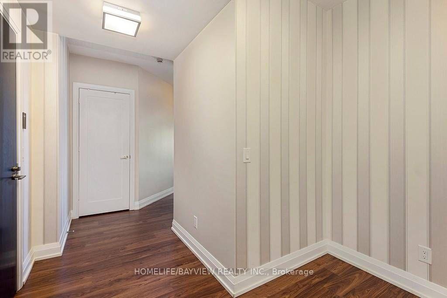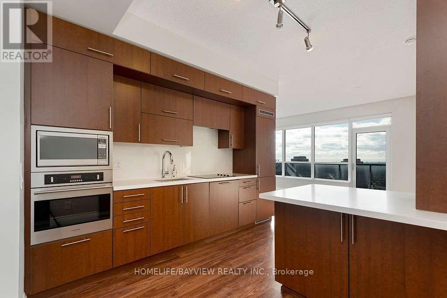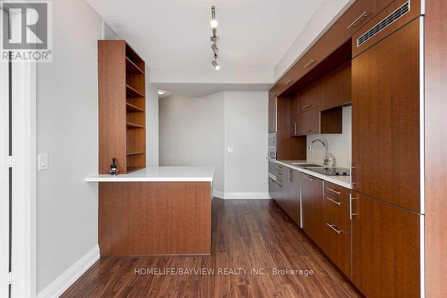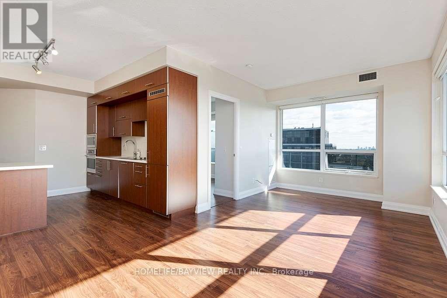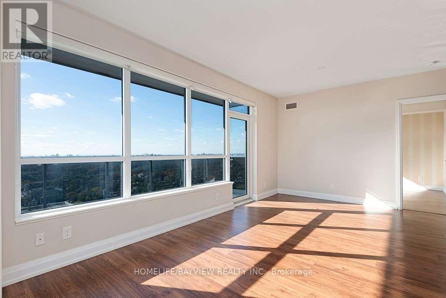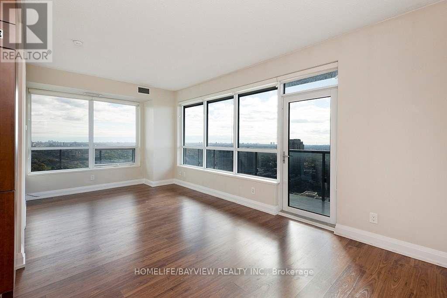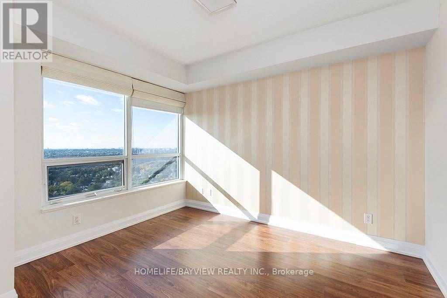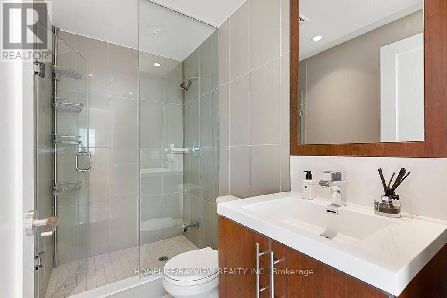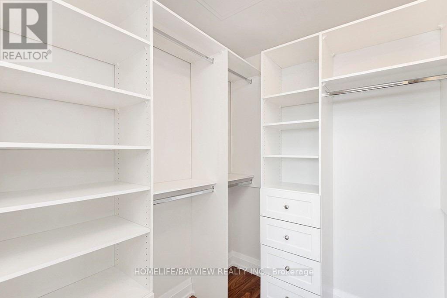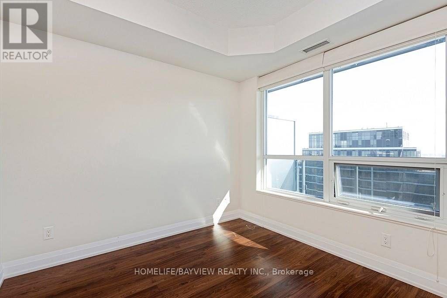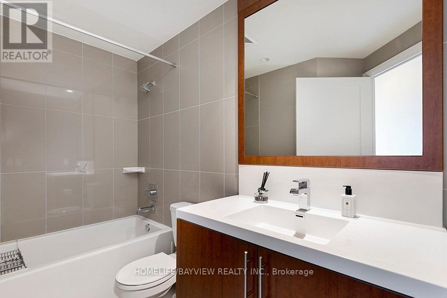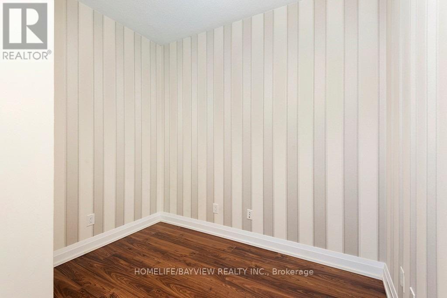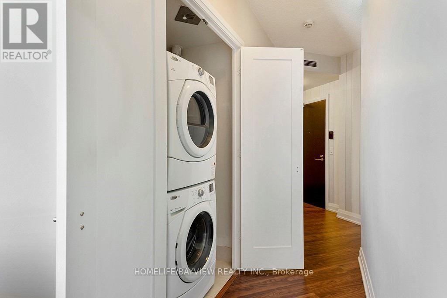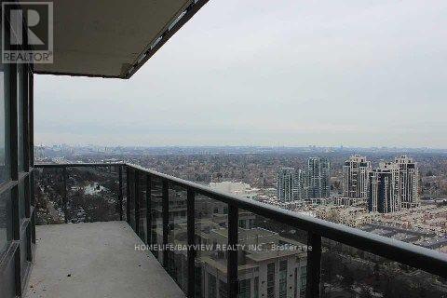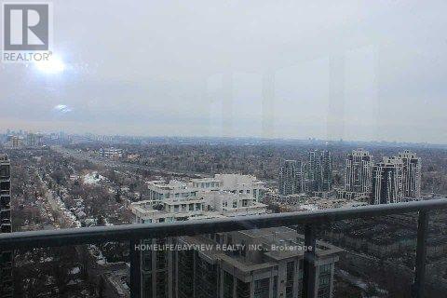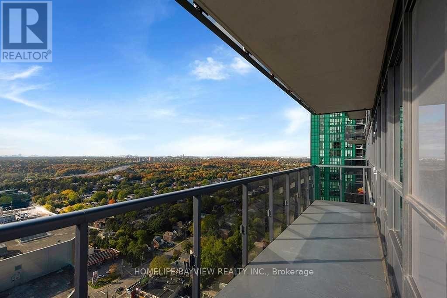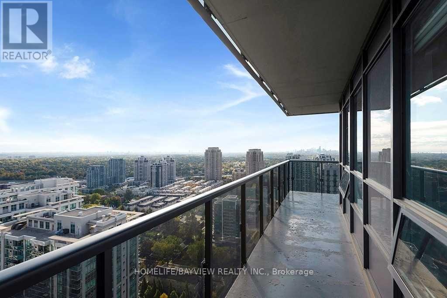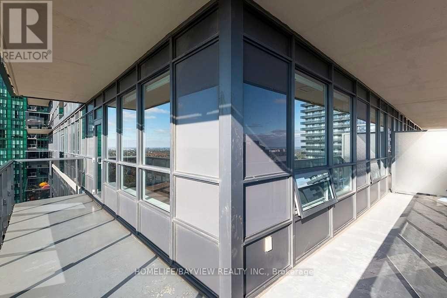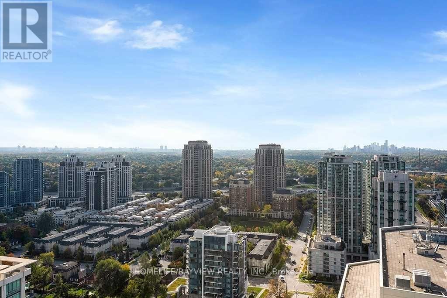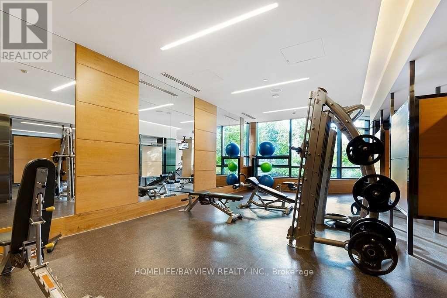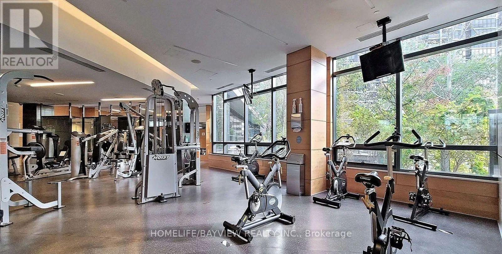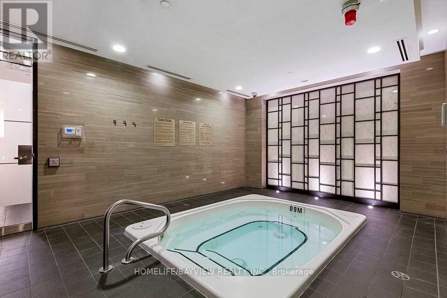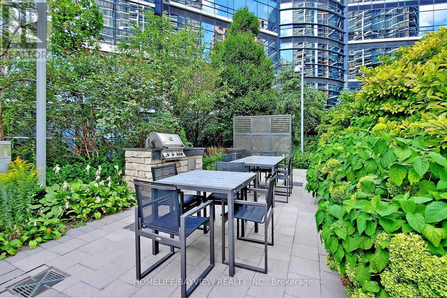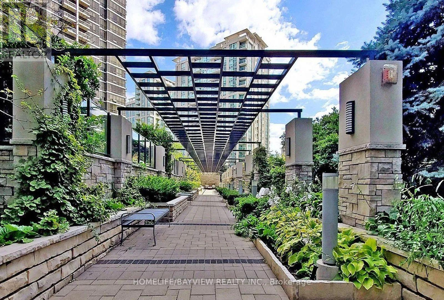3 Bedroom
2 Bathroom
1,000 - 1,199 ft2
Central Air Conditioning
Forced Air
$3,850 Monthly
Gorgeous Corner Suite In Tridel's Hullmark Centre With Panoramic And Unobstructed Se & Sw Views. Can See Downtown From Midtown. Corner Unit! 2Bedrm+Den!! With Huge 2 Connected Balcony! . Open Concept Kitchen With B/I Appliances, Huge Island, Quartz Counters. Freshly Painted And Ready To Move In. Custom Built Closets. 9' Ceilings. State Of The Art Amenities, Direct Access To Subway And Whole Foods. Walkscore Of 94. 24/Hour Concierge. (id:47351)
Property Details
|
MLS® Number
|
C12546342 |
|
Property Type
|
Single Family |
|
Community Name
|
Willowdale East |
|
Community Features
|
Pets Allowed With Restrictions |
|
Features
|
Balcony |
|
Parking Space Total
|
1 |
Building
|
Bathroom Total
|
2 |
|
Bedrooms Above Ground
|
2 |
|
Bedrooms Below Ground
|
1 |
|
Bedrooms Total
|
3 |
|
Basement Type
|
None |
|
Cooling Type
|
Central Air Conditioning |
|
Exterior Finish
|
Concrete |
|
Flooring Type
|
Laminate |
|
Heating Fuel
|
Natural Gas |
|
Heating Type
|
Forced Air |
|
Size Interior
|
1,000 - 1,199 Ft2 |
|
Type
|
Apartment |
Parking
Land
Rooms
| Level |
Type |
Length |
Width |
Dimensions |
|
Flat |
Living Room |
6.33 m |
3.15 m |
6.33 m x 3.15 m |
|
Flat |
Dining Room |
6.33 m |
3.15 m |
6.33 m x 3.15 m |
|
Flat |
Kitchen |
3.5 m |
3 m |
3.5 m x 3 m |
|
Flat |
Primary Bedroom |
3.65 m |
3.2 m |
3.65 m x 3.2 m |
|
Flat |
Bedroom 2 |
3.45 m |
2.95 m |
3.45 m x 2.95 m |
|
Flat |
Den |
2.75 m |
1.85 m |
2.75 m x 1.85 m |
https://www.realtor.ca/real-estate/29105189/2908-2-anndale-drive-toronto-willowdale-east-willowdale-east
