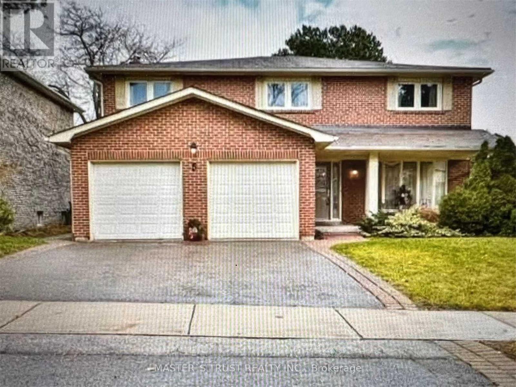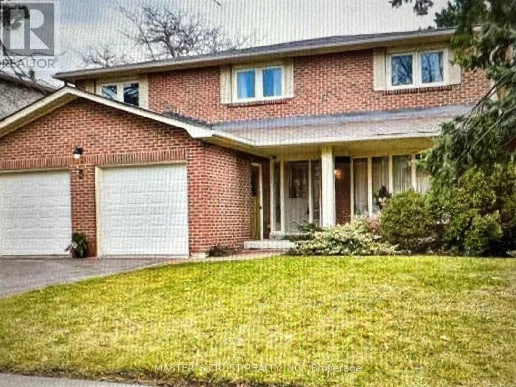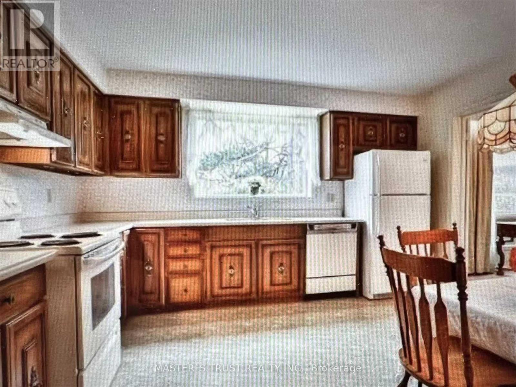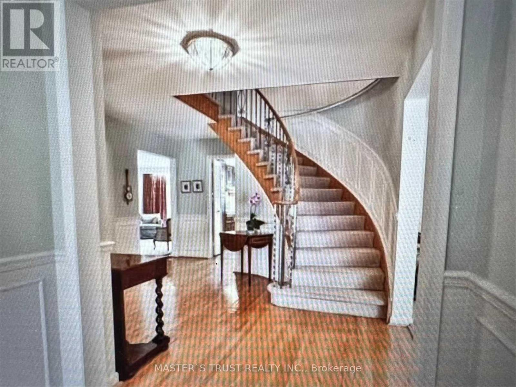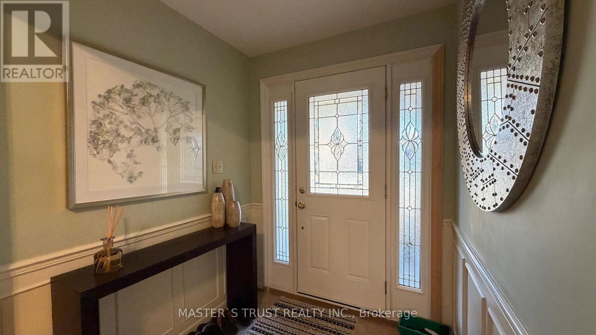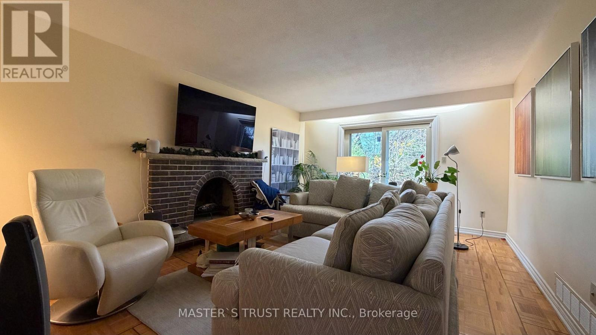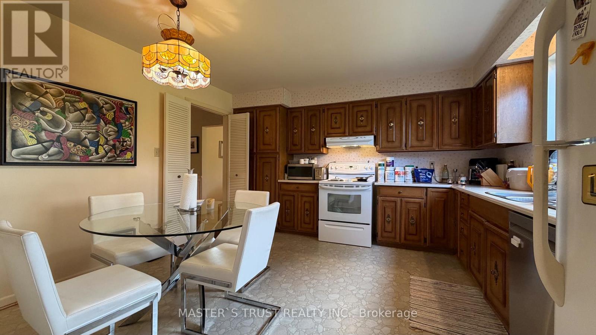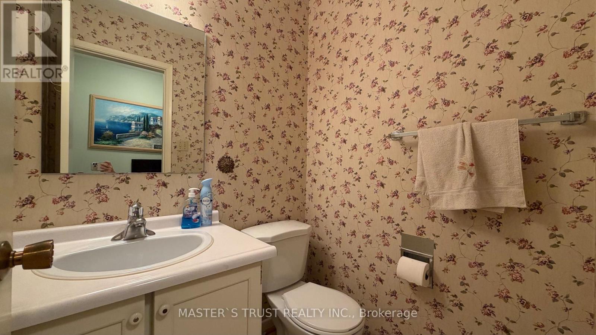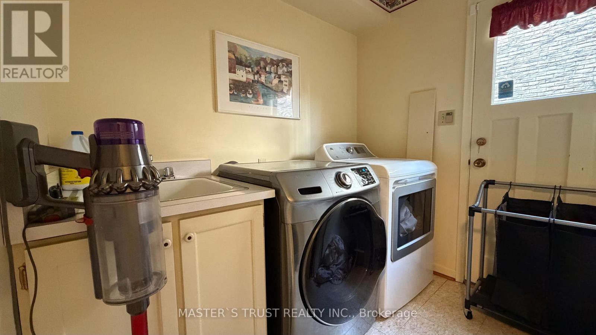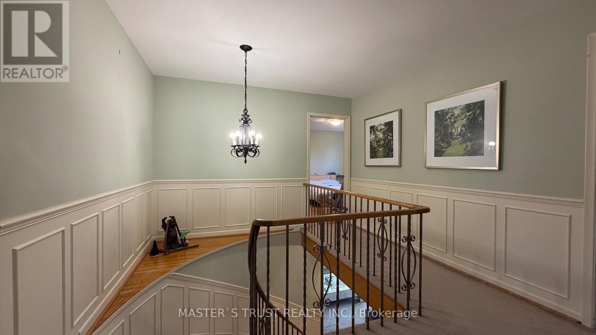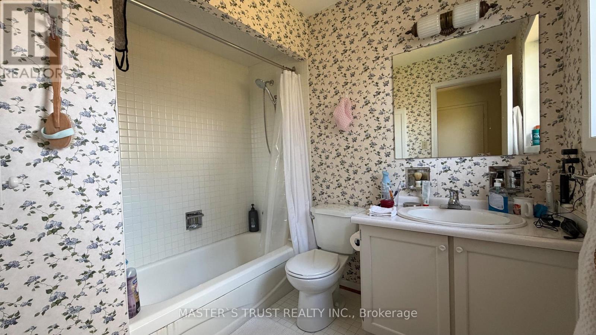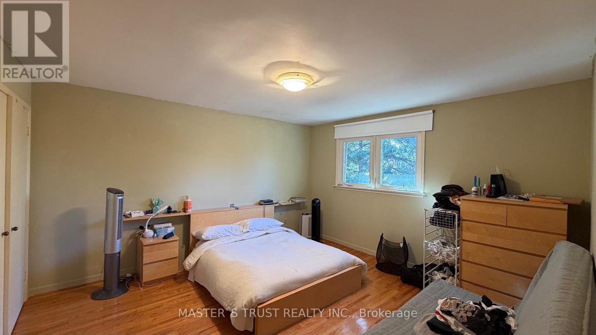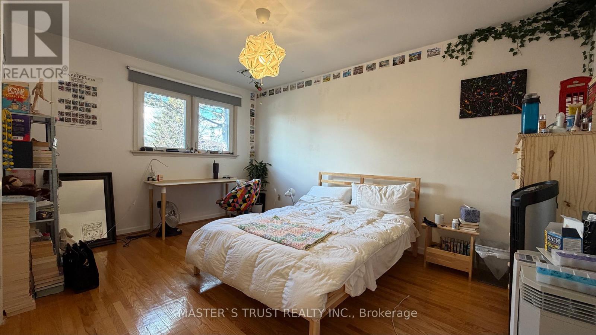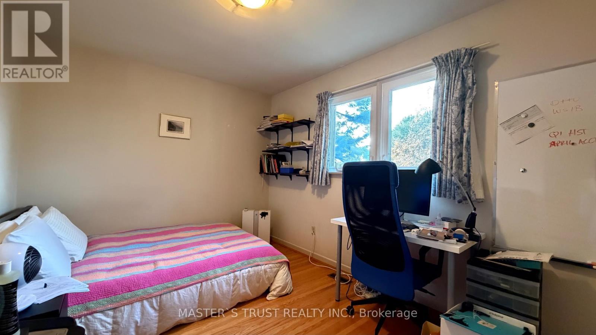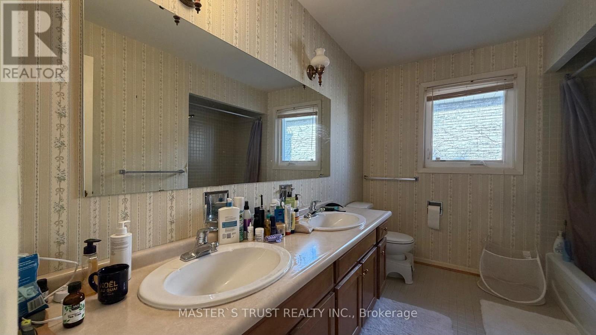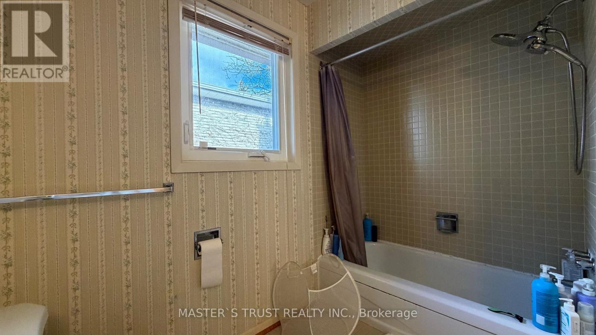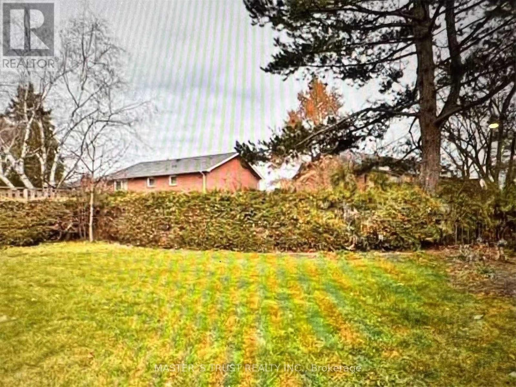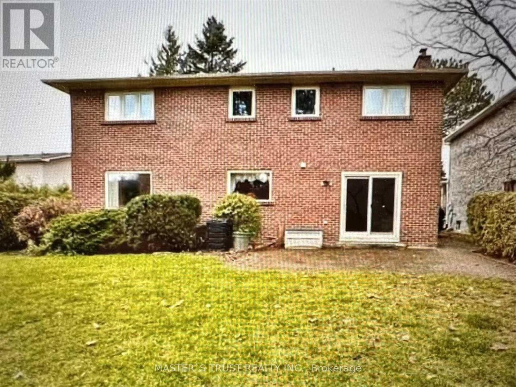5 Bedroom
3 Bathroom
2,500 - 3,000 ft2
Fireplace
Central Air Conditioning
Forced Air
$5,400 Monthly
Denlow School District! Gorgeous 2 Story, 5 Bedroom Home On A Quiet Street In Sought After Neighbourhood, Steps To Prestigious Denlow P.S; Windfields J.H, York Mills C.I, Shopping, Ttc And Mins To Dvp & 401. (id:47351)
Property Details
|
MLS® Number
|
C12547320 |
|
Property Type
|
Single Family |
|
Community Name
|
Banbury-Don Mills |
|
Parking Space Total
|
4 |
Building
|
Bathroom Total
|
3 |
|
Bedrooms Above Ground
|
5 |
|
Bedrooms Total
|
5 |
|
Basement Development
|
Finished |
|
Basement Type
|
N/a (finished) |
|
Construction Style Attachment
|
Detached |
|
Cooling Type
|
Central Air Conditioning |
|
Exterior Finish
|
Brick |
|
Fireplace Present
|
Yes |
|
Flooring Type
|
Hardwood |
|
Foundation Type
|
Block |
|
Half Bath Total
|
1 |
|
Heating Fuel
|
Natural Gas |
|
Heating Type
|
Forced Air |
|
Stories Total
|
2 |
|
Size Interior
|
2,500 - 3,000 Ft2 |
|
Type
|
House |
|
Utility Water
|
Municipal Water |
Parking
Land
|
Acreage
|
No |
|
Sewer
|
Sanitary Sewer |
Rooms
| Level |
Type |
Length |
Width |
Dimensions |
|
Second Level |
Bedroom 5 |
3.3 m |
3.22 m |
3.3 m x 3.22 m |
|
Second Level |
Primary Bedroom |
3.96 m |
5.19 m |
3.96 m x 5.19 m |
|
Second Level |
Bedroom 2 |
3.96 m |
4.29 m |
3.96 m x 4.29 m |
|
Second Level |
Bedroom 3 |
3.96 m |
2.84 m |
3.96 m x 2.84 m |
|
Second Level |
Bedroom 4 |
4.36 m |
3.22 m |
4.36 m x 3.22 m |
|
Main Level |
Living Room |
3.91 m |
5.86 m |
3.91 m x 5.86 m |
|
Main Level |
Dining Room |
3.91 m |
4.57 m |
3.91 m x 4.57 m |
|
Main Level |
Family Room |
3.89 m |
5.46 m |
3.89 m x 5.46 m |
|
Main Level |
Kitchen |
3.96 m |
4.11 m |
3.96 m x 4.11 m |
|
Main Level |
Laundry Room |
2.03 m |
2.28 m |
2.03 m x 2.28 m |
https://www.realtor.ca/real-estate/29106130/5-apollo-drive-toronto-banbury-don-mills-banbury-don-mills
