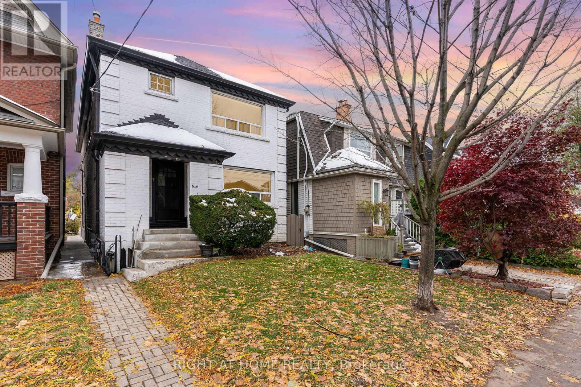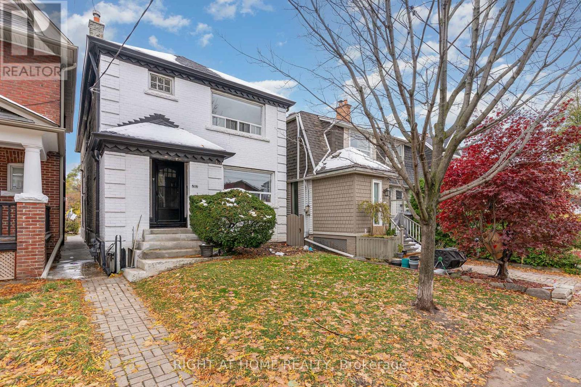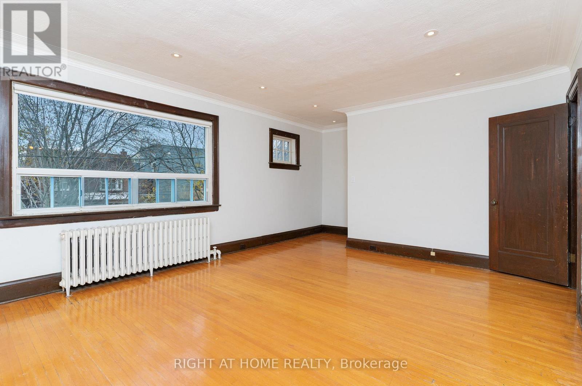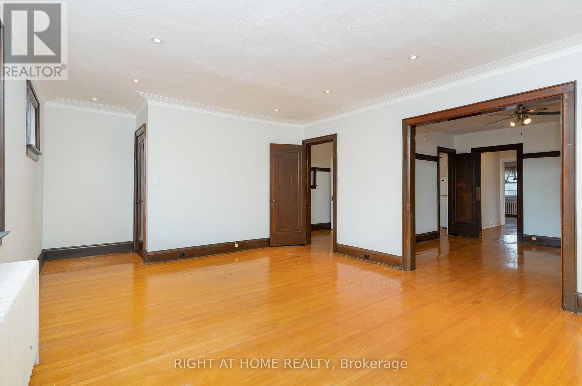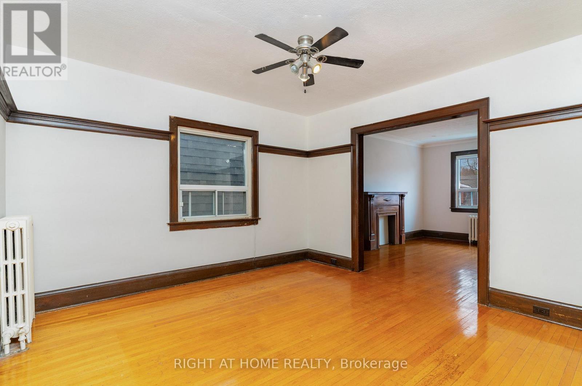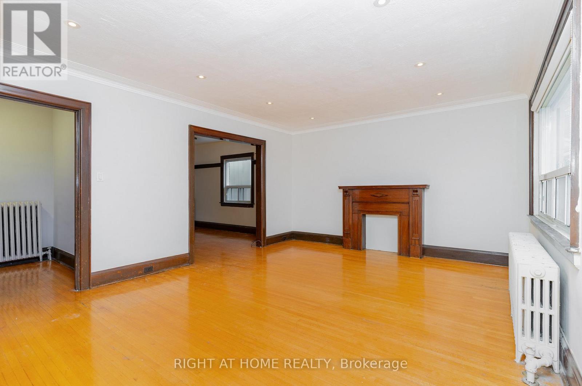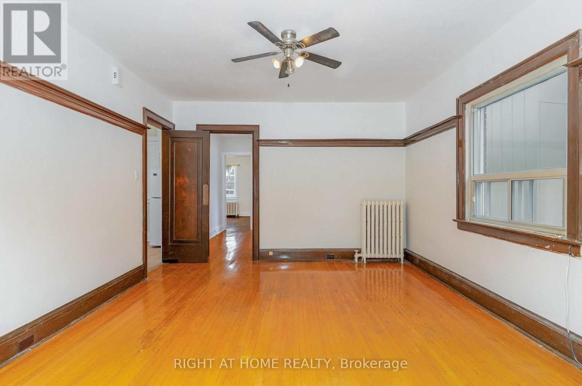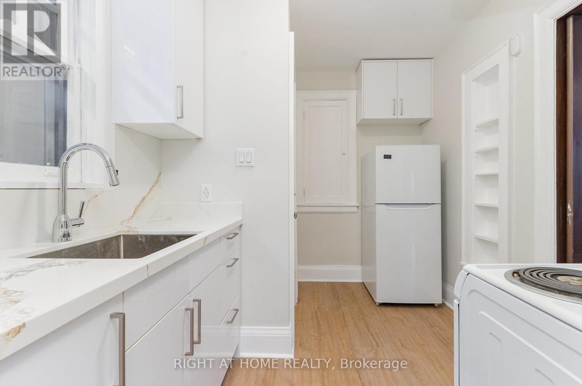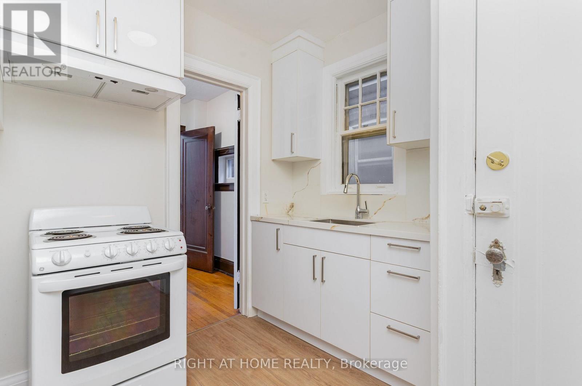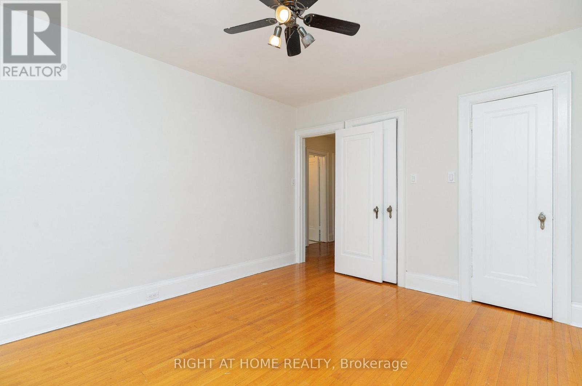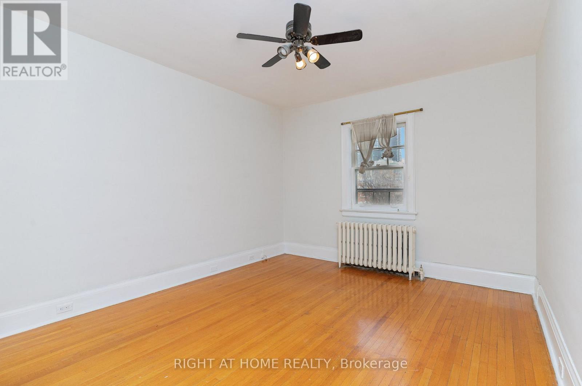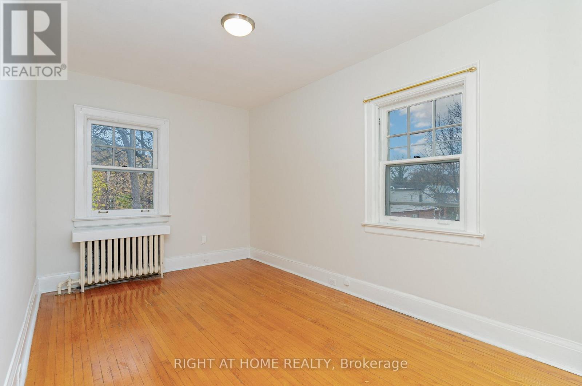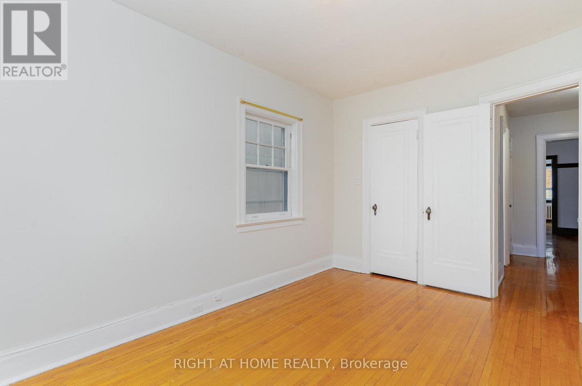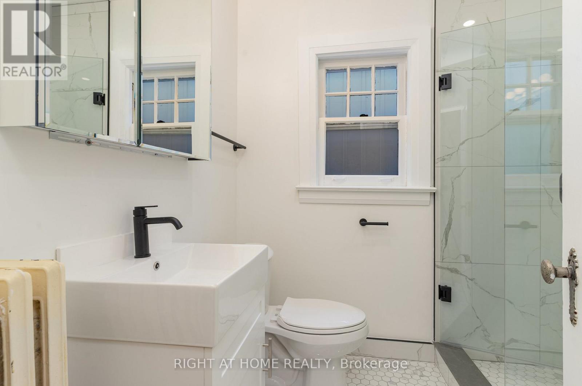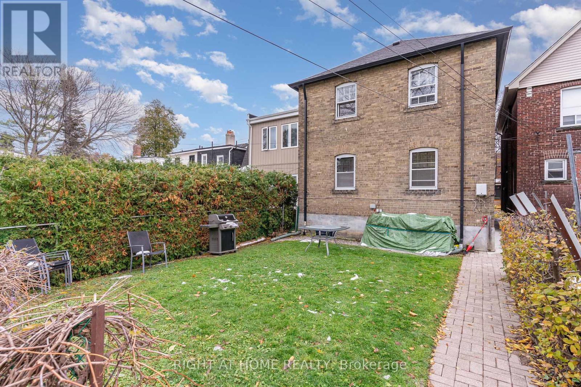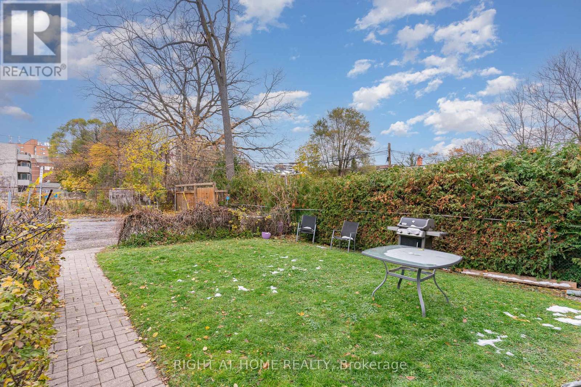2 Bedroom
1 Bathroom
1,100 - 1,500 ft2
None
Radiant Heat
$2,650 Monthly
Welcome to this stunning, fully renovated 2-bed, 1-bath upper-floor suite in a charming triplex, perfectly situated at Mt. Pleasant & Eglinton. Enjoy a bright, modern living space featuring a brand-new kitchen and brand-new bathroom, a sleek glass-door stand-in shower, and gorgeous hardwood floors throughout. The generously sized bedrooms offer comfort and flexibility, while large windows fill the home with abundant natural light all day long. Coin-operated shared laundry in basement laundry room. Step outside and you're moments from everything: walk to the vibrant Yonge & Eglinton neighbourhood, TTC subway access, cafés, shops, and some of the city's best amenities. One outdoor parking spot is included-a rare bonus in this sought-after Midtown pocket. (id:47351)
Property Details
|
MLS® Number
|
C12561310 |
|
Property Type
|
Multi-family |
|
Community Name
|
Mount Pleasant East |
|
Features
|
Laundry- Coin Operated |
|
Parking Space Total
|
1 |
Building
|
Bathroom Total
|
1 |
|
Bedrooms Above Ground
|
2 |
|
Bedrooms Total
|
2 |
|
Basement Type
|
None |
|
Cooling Type
|
None |
|
Exterior Finish
|
Brick |
|
Flooring Type
|
Hardwood |
|
Foundation Type
|
Unknown |
|
Heating Fuel
|
Electric |
|
Heating Type
|
Radiant Heat |
|
Stories Total
|
2 |
|
Size Interior
|
1,100 - 1,500 Ft2 |
|
Type
|
Triplex |
|
Utility Water
|
Municipal Water |
Parking
Land
|
Acreage
|
No |
|
Sewer
|
Sanitary Sewer |
Rooms
| Level |
Type |
Length |
Width |
Dimensions |
|
Flat |
Living Room |
6.29 m |
4.06 m |
6.29 m x 4.06 m |
|
Flat |
Dining Room |
3.68 m |
3.8 m |
3.68 m x 3.8 m |
|
Flat |
Foyer |
2.51 m |
2.09 m |
2.51 m x 2.09 m |
|
Flat |
Kitchen |
2.5 m |
3.23 m |
2.5 m x 3.23 m |
|
Flat |
Primary Bedroom |
3.44 m |
3.7 m |
3.44 m x 3.7 m |
|
Flat |
Bedroom 2 |
2.73 m |
4.16 m |
2.73 m x 4.16 m |
|
Flat |
Bathroom |
1.88 m |
2.32 m |
1.88 m x 2.32 m |
https://www.realtor.ca/real-estate/29121033/upper-262-soudan-avenue-toronto-mount-pleasant-east-mount-pleasant-east
