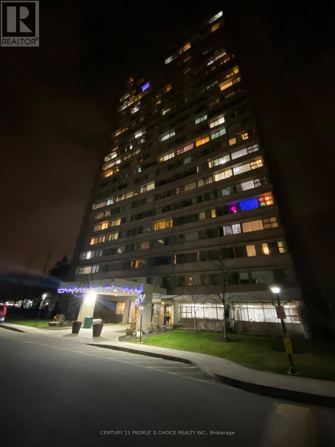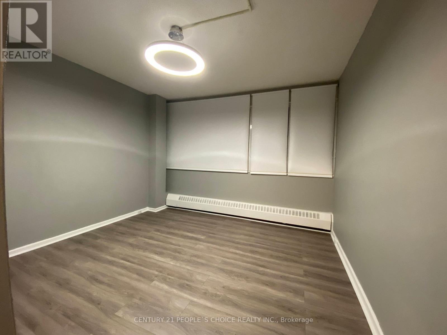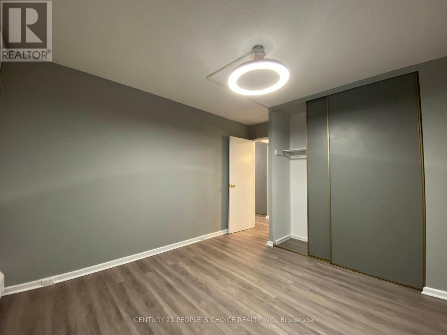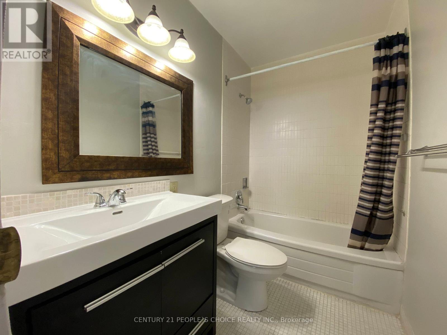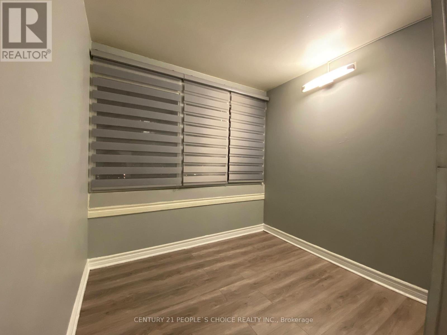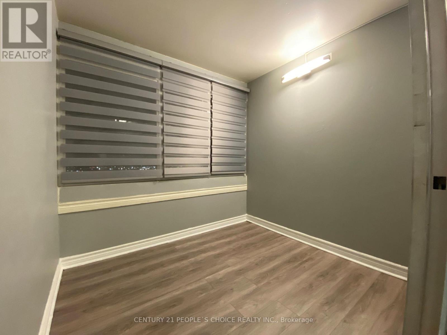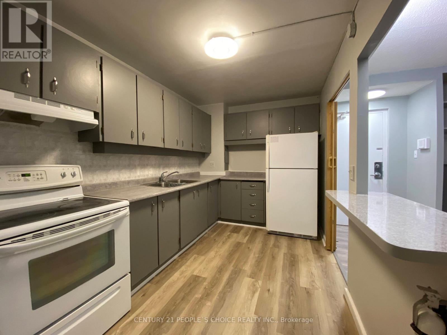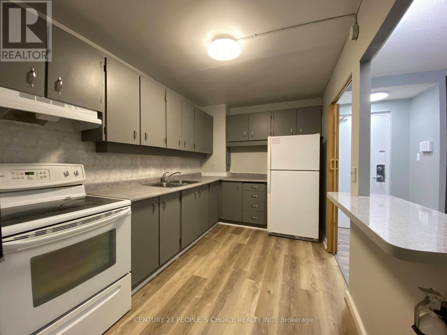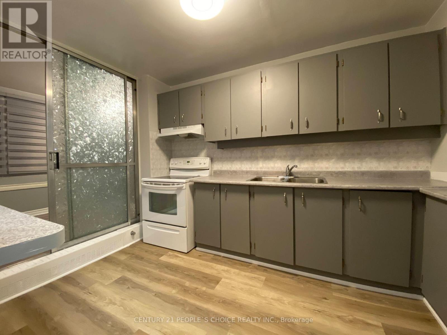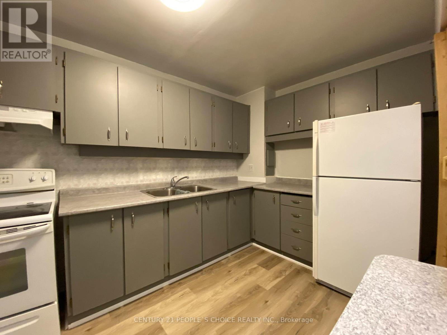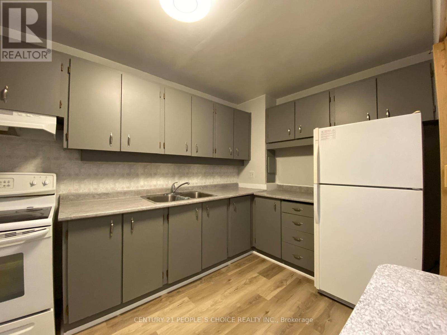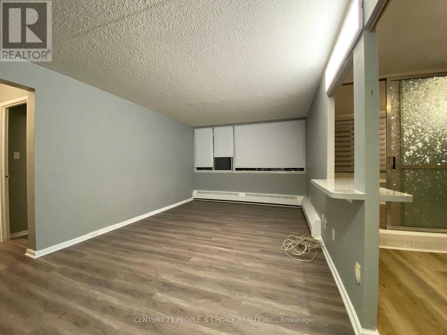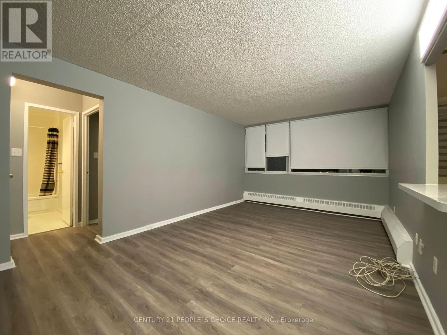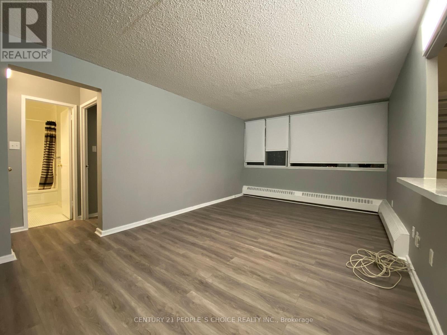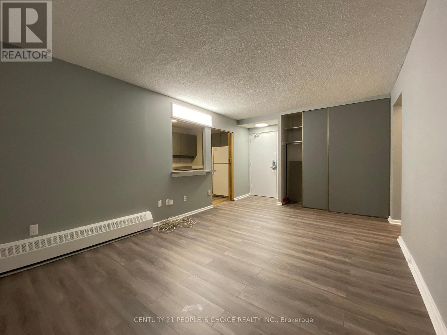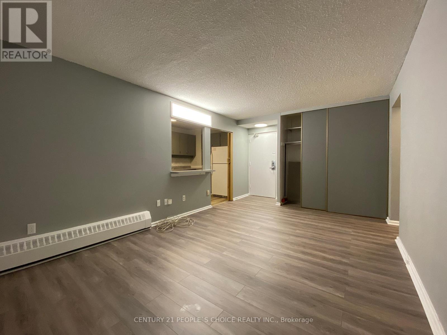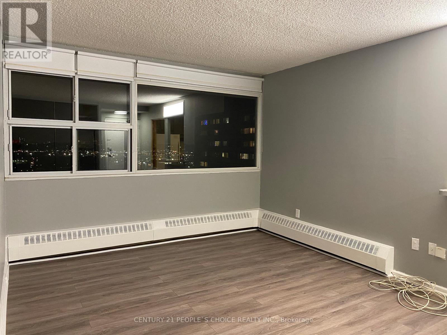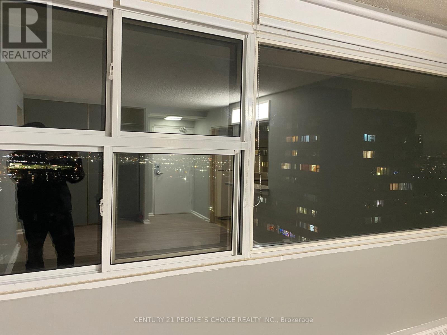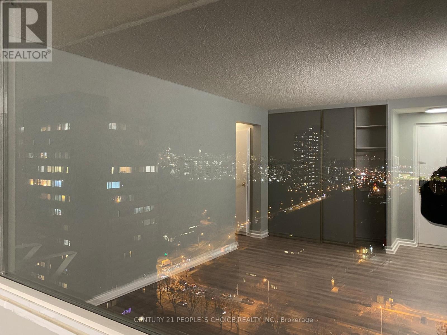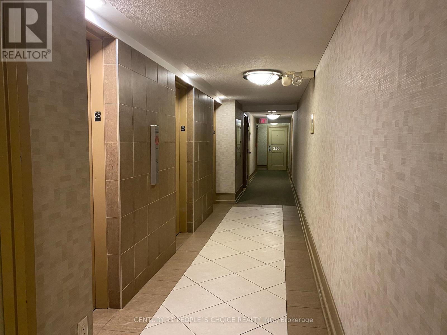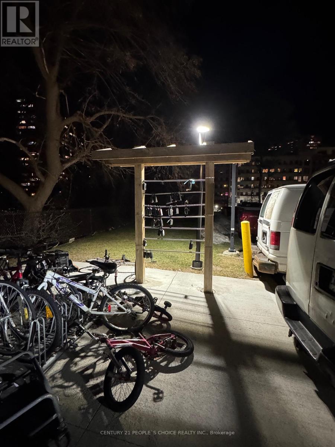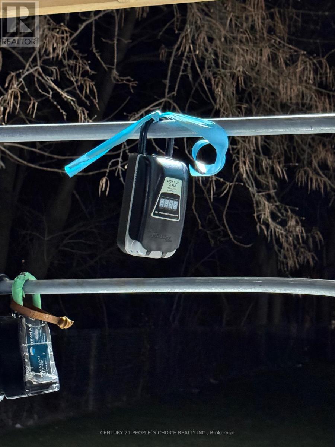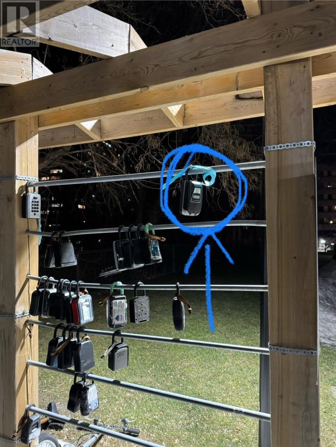2 Bedroom
1 Bathroom
600 - 699 ft2
Indoor Pool
Window Air Conditioner
Baseboard Heaters
$2,250 Monthly
Large 1 Bedroom+ Den, And 1 Bathroom Condo, conveniently Located at Don mills Rd & Overlea Blvd. Ontario science center, shopping, schools, mall, minutes to Don valley Pkwy, T.T.C. at doorsteps, and subway station minutes away. The condo fee Includes Heat, Hydro, Water, And Cable. The Condo featured w/ Gym, swimming pool, party room, underground parking, and locker. AAA Tenants w/ good income, credit score, and references. First and Last deposit. Condo currently available for lease. (id:47351)
Property Details
|
MLS® Number
|
C12548076 |
|
Property Type
|
Single Family |
|
Community Name
|
Flemingdon Park |
|
Amenities Near By
|
Park, Public Transit, Schools |
|
Community Features
|
Pets Allowed With Restrictions |
|
Features
|
Laundry- Coin Operated |
|
Parking Space Total
|
1 |
|
Pool Type
|
Indoor Pool |
Building
|
Bathroom Total
|
1 |
|
Bedrooms Above Ground
|
1 |
|
Bedrooms Below Ground
|
1 |
|
Bedrooms Total
|
2 |
|
Amenities
|
Exercise Centre, Party Room, Visitor Parking, Storage - Locker |
|
Appliances
|
Stove, Window Coverings, Refrigerator |
|
Basement Type
|
None |
|
Cooling Type
|
Window Air Conditioner |
|
Exterior Finish
|
Concrete |
|
Flooring Type
|
Vinyl |
|
Heating Fuel
|
Electric |
|
Heating Type
|
Baseboard Heaters |
|
Size Interior
|
600 - 699 Ft2 |
|
Type
|
Apartment |
Parking
Land
|
Acreage
|
No |
|
Land Amenities
|
Park, Public Transit, Schools |
Rooms
| Level |
Type |
Length |
Width |
Dimensions |
|
Flat |
Living Room |
5.3 m |
3.48 m |
5.3 m x 3.48 m |
|
Flat |
Kitchen |
3.76 m |
2.39 m |
3.76 m x 2.39 m |
|
Flat |
Primary Bedroom |
3.44 m |
3.13 m |
3.44 m x 3.13 m |
|
Flat |
Den |
2.08 m |
2.3 m |
2.08 m x 2.3 m |
|
Flat |
Dining Room |
5.3 m |
3.48 m |
5.3 m x 3.48 m |
https://www.realtor.ca/real-estate/29107081/2505-725-don-mills-road-toronto-flemingdon-park-flemingdon-park
