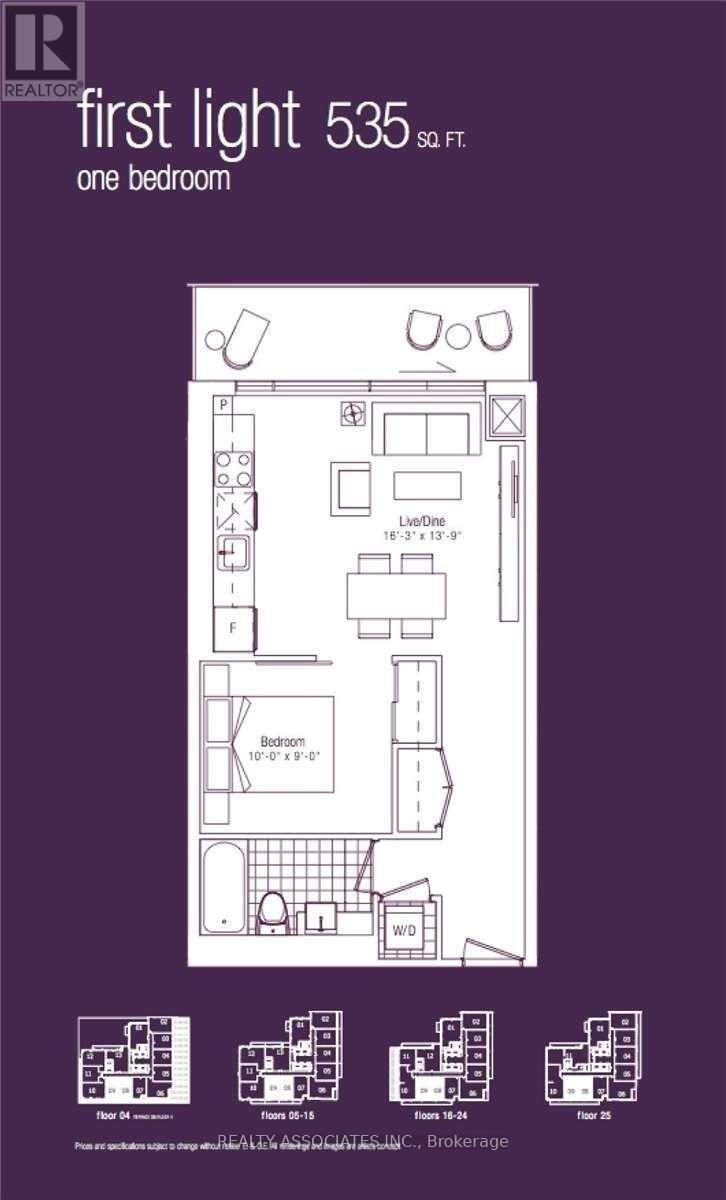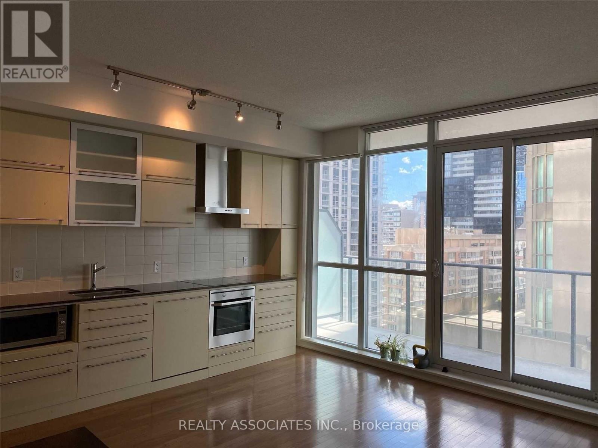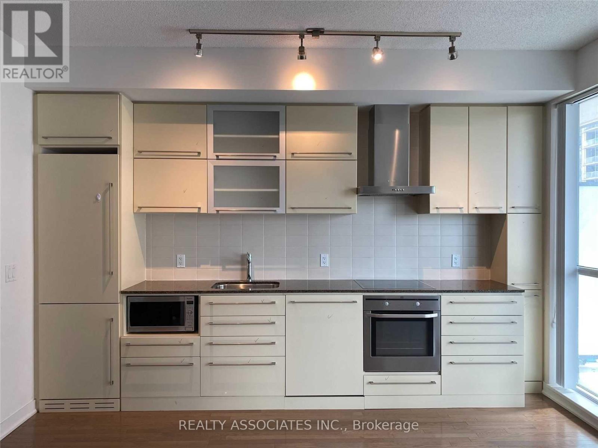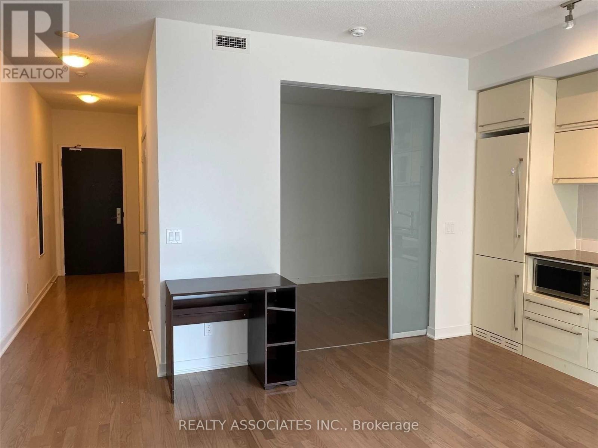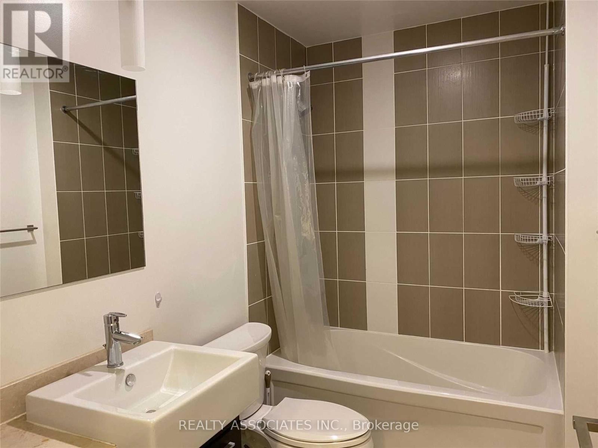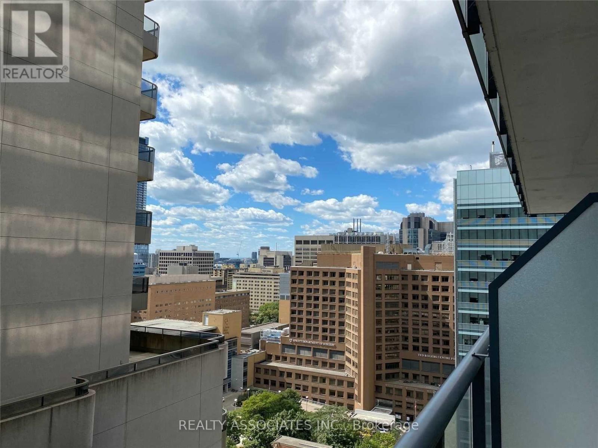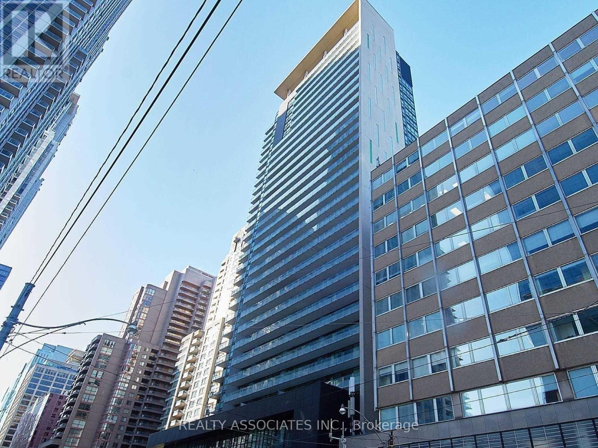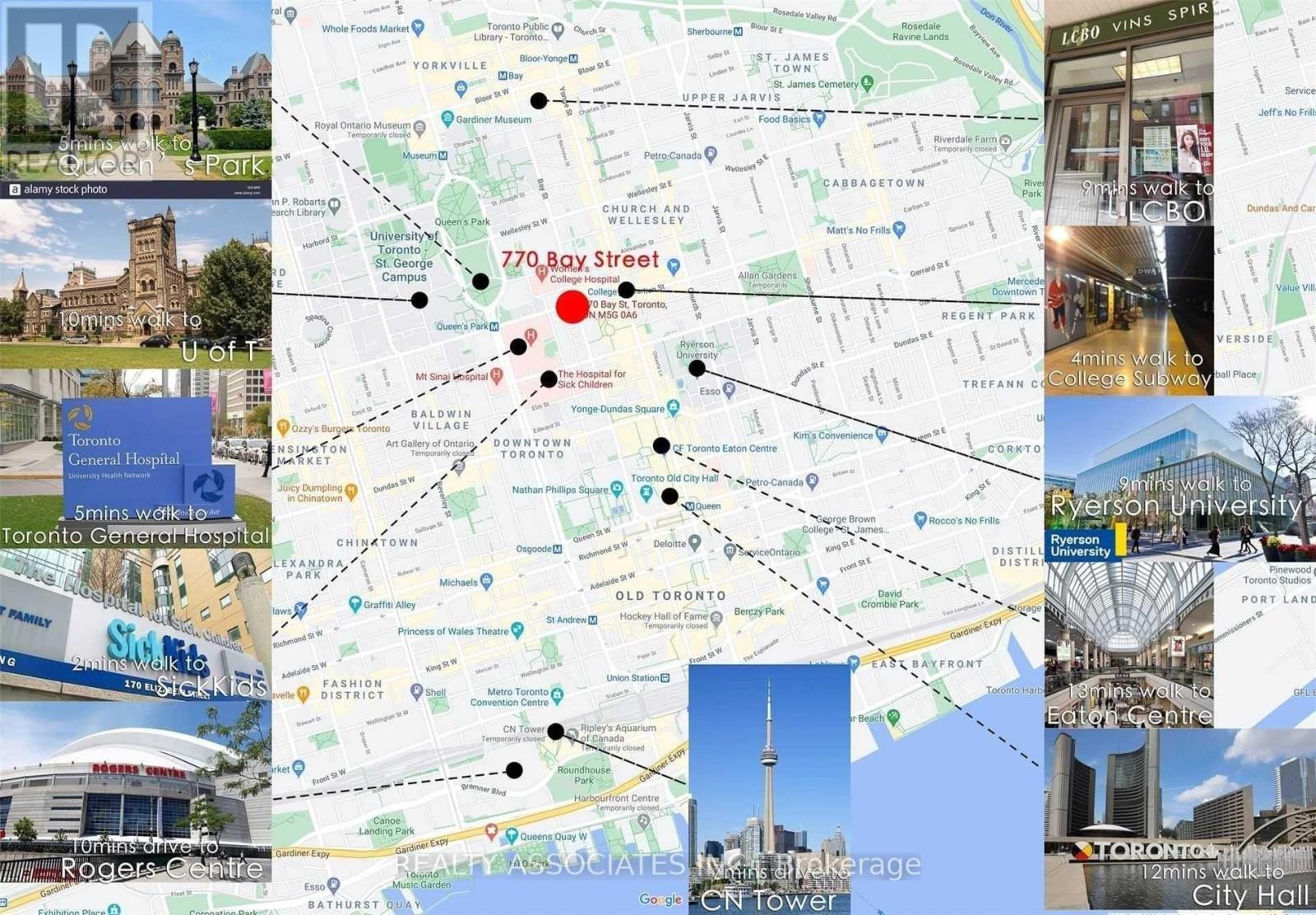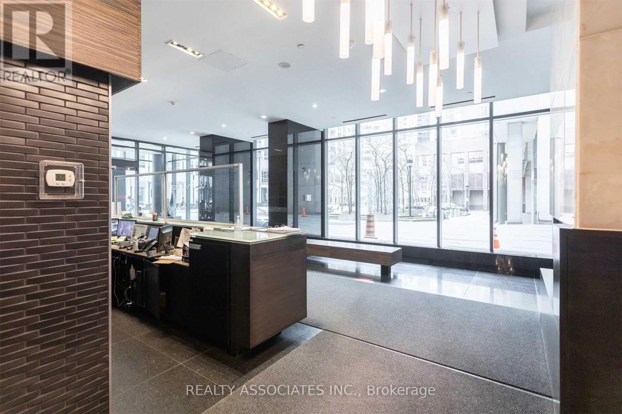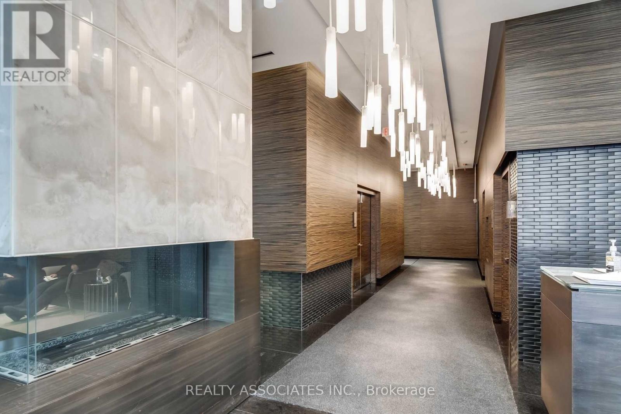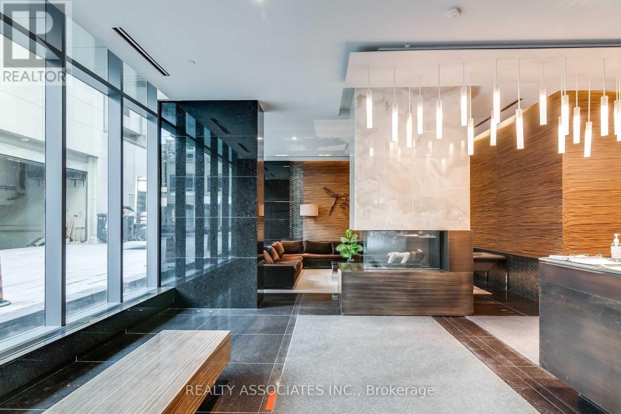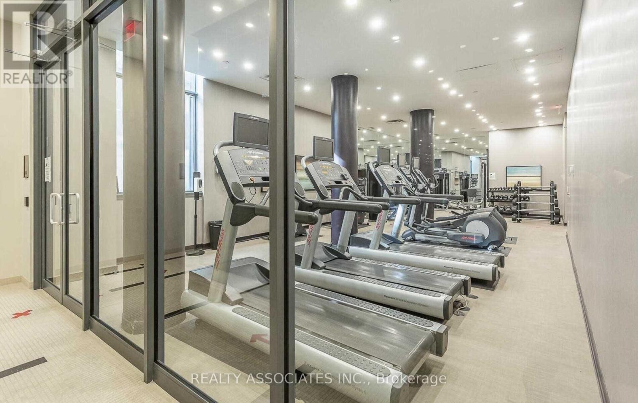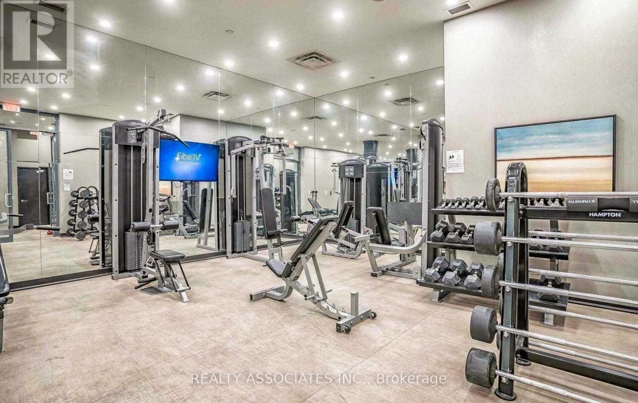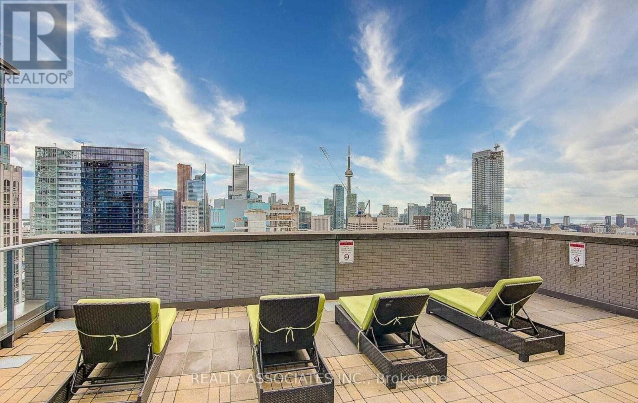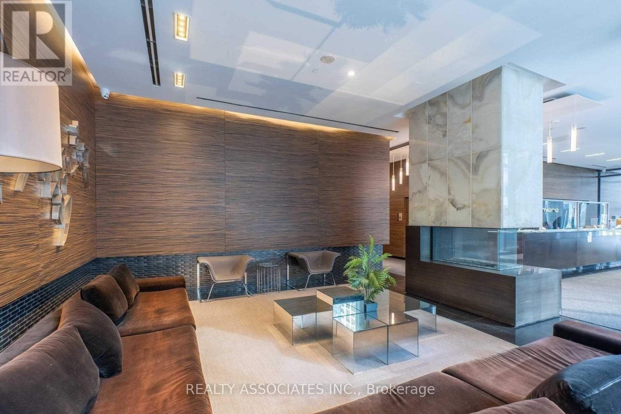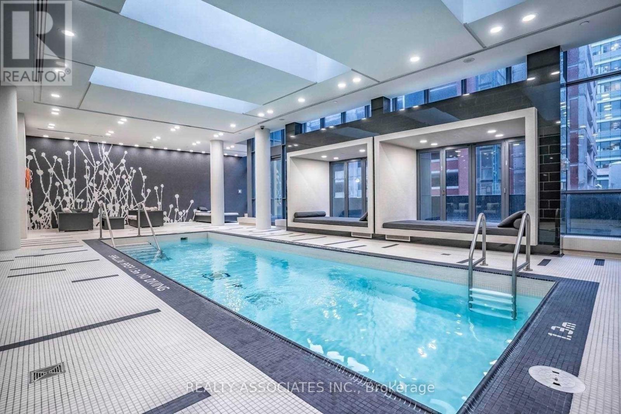1 Bedroom
1 Bathroom
500 - 599 ft2
Central Air Conditioning
Forced Air
$2,150 Monthly
Luxury Living At Lumiere On Bay & College. Bright & Spacious Unit. Upgraded Oak Hardwood Floors, 9' Ceiling, European Kitchen With Granite Counters And Built In Appliances. Floor To Ceiling Windows, Large Balcony With Great View, 24 Hour Concierge, Indoor Pool, Sauna, Gym, Theatre, Party & Conference Room, Visitor Parking, Rooftop Deck/Garden, Steps To Hospital, U Of T, Ryerson, Subway Shops & Entertainment. (id:47351)
Property Details
|
MLS® Number
|
C12548122 |
|
Property Type
|
Single Family |
|
Neigbourhood
|
Toronto Centre |
|
Community Name
|
Bay Street Corridor |
|
Community Features
|
Pets Allowed With Restrictions |
|
Features
|
Balcony |
Building
|
Bathroom Total
|
1 |
|
Bedrooms Above Ground
|
1 |
|
Bedrooms Total
|
1 |
|
Amenities
|
Storage - Locker |
|
Appliances
|
Blinds, Dishwasher, Dryer, Microwave, Oven, Stove, Washer, Refrigerator |
|
Basement Type
|
None |
|
Cooling Type
|
Central Air Conditioning |
|
Exterior Finish
|
Concrete |
|
Flooring Type
|
Hardwood |
|
Heating Fuel
|
Natural Gas |
|
Heating Type
|
Forced Air |
|
Size Interior
|
500 - 599 Ft2 |
|
Type
|
Apartment |
Parking
Land
Rooms
| Level |
Type |
Length |
Width |
Dimensions |
|
Ground Level |
Living Room |
5.18 m |
4.26 m |
5.18 m x 4.26 m |
|
Ground Level |
Dining Room |
5.18 m |
4.26 m |
5.18 m x 4.26 m |
|
Ground Level |
Kitchen |
5.18 m |
4.26 m |
5.18 m x 4.26 m |
|
Ground Level |
Primary Bedroom |
3.05 m |
3.05 m |
3.05 m x 3.05 m |
https://www.realtor.ca/real-estate/29107131/1908-770-bay-street-toronto-bay-street-corridor-bay-street-corridor
