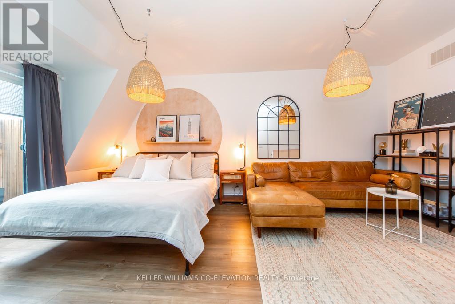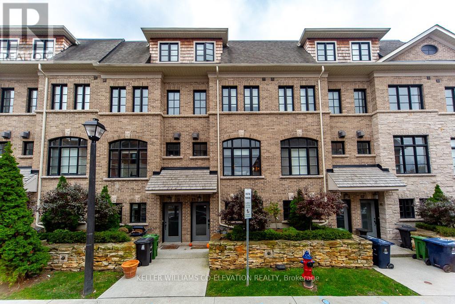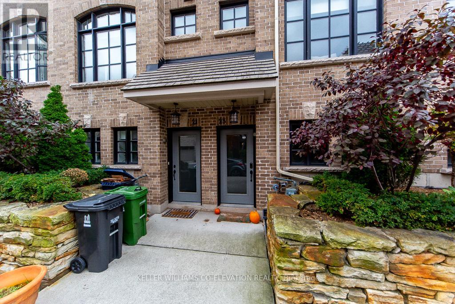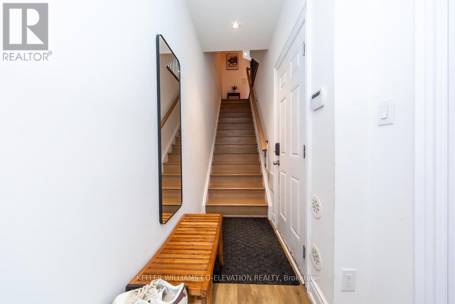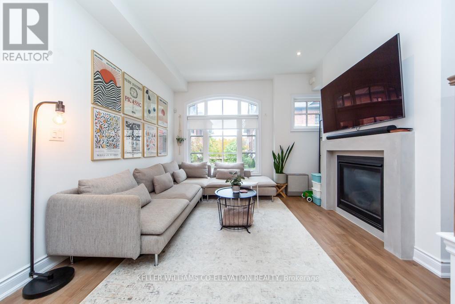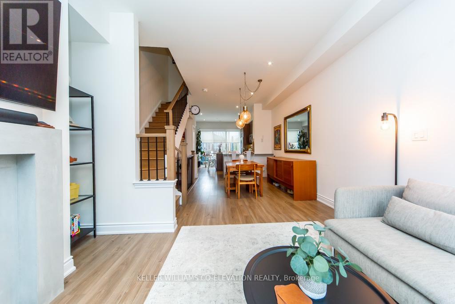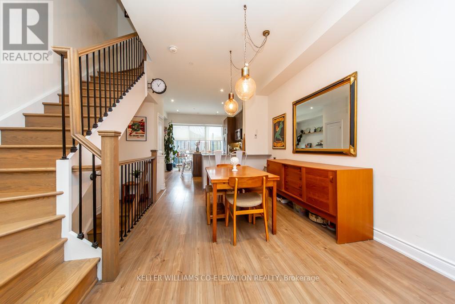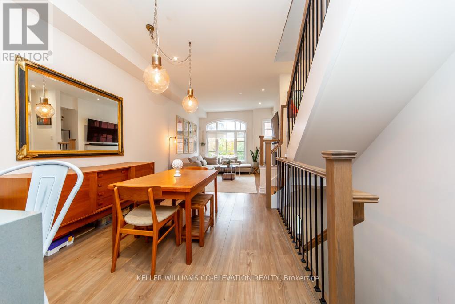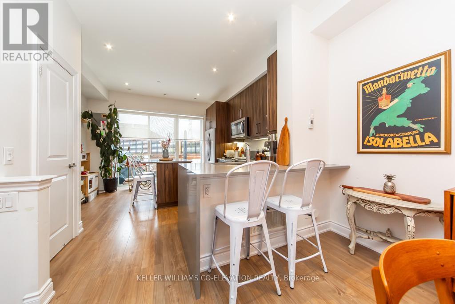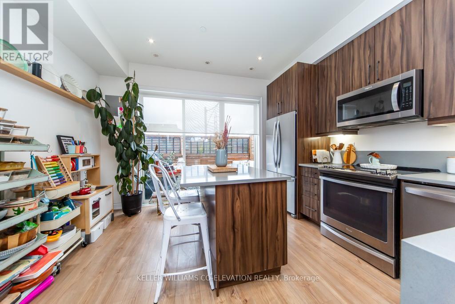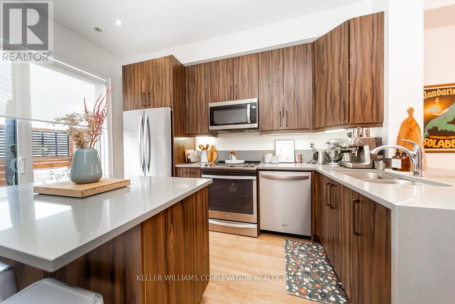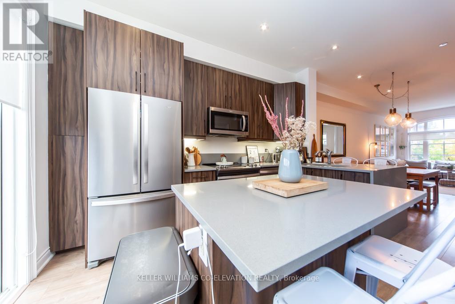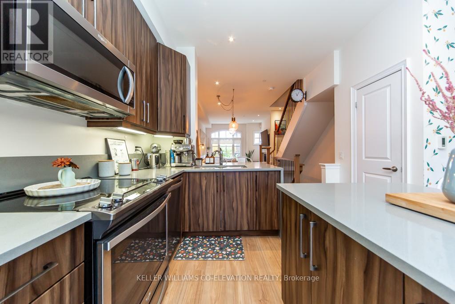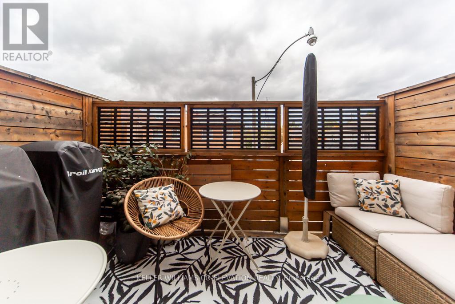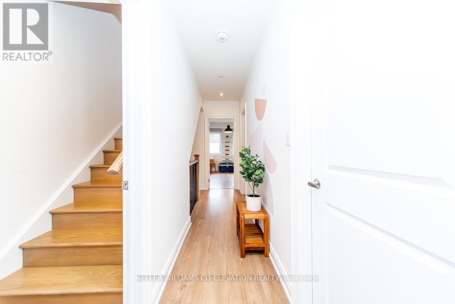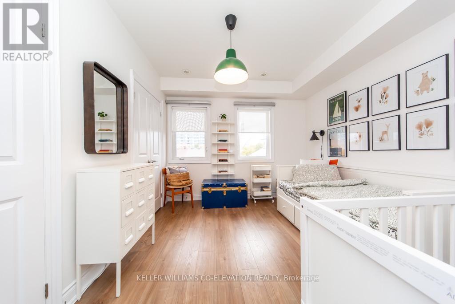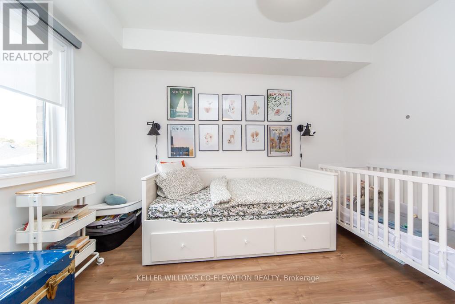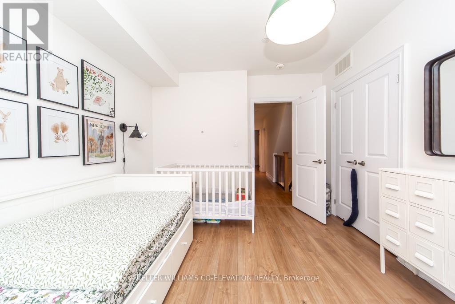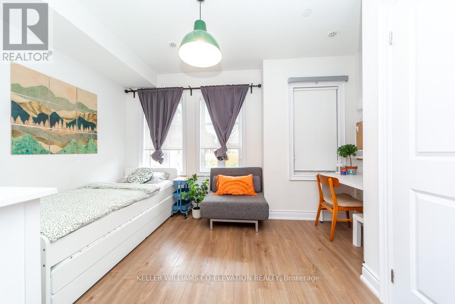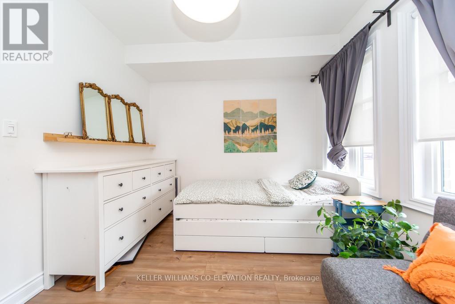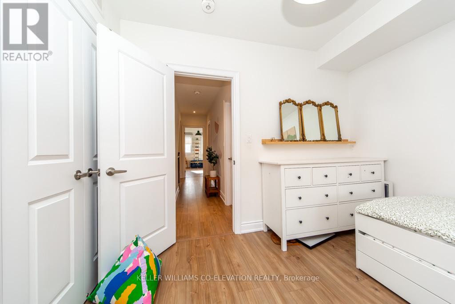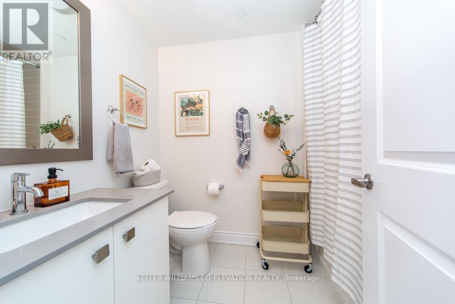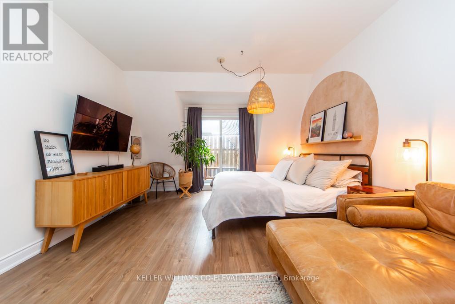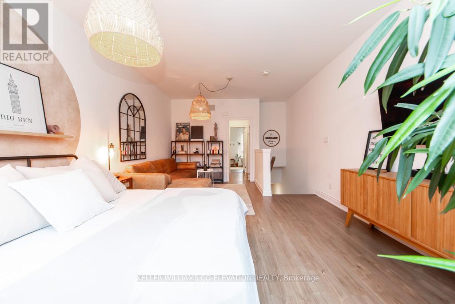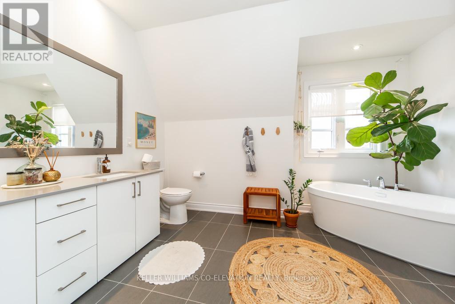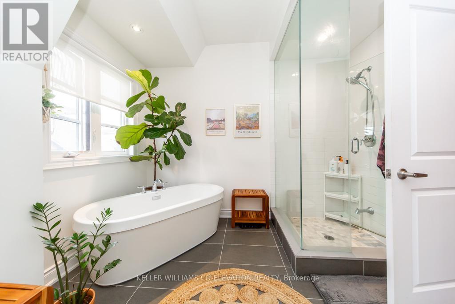3 Bedroom
2 Bathroom
1,100 - 1,500 ft2
Fireplace
Central Air Conditioning
Forced Air
$5,295 Monthly
Exquisite, fully furnished three-bedroom townhouse centrally located with over 1500 sq feet of living space! Designed for style & comfort, this home is ideal for families or professionals seeking stylish urban living.The townhouse features a show-stopping king-size master bedroom complete with an ensuite bathroom featuring a bathtub and glass shower plus a large walk-in closet, providing both luxury and a peaceful retreat with ample storage. Two additional bedrooms (both with large closets) offer flexibility for a growing family, guests or beautiful home office. High ceilings throughout the home create an open and airy atmosphere, enhancing the sense of space and light.The living area is a cozy space, centred around a fireplace and equipped with a flat-screen TV, perfect for relaxation and entertainment. The modern kitchen features quartz countertops, large kitchen island + plenty of cupboard space, ideal for cooking and hosting special occasions.The outdoor living space is a standout feature of this property, with a balcony off the master bedroom providing CN Tower views, and a 2nd private patio directly off the kitchen. These spaces are perfect for enjoying morning coffee, evening relaxation, or hosting gatherings with friends and family.Additional amenities include air conditioning for year-round comfort, a private entrance and built in garage - adding an extra layer of convenience and security. No going outside on cold winter days - carry groceries right inside your home! A professionally managed townhome - including snow removal and summer landscaping. Located in a vibrant Toronto neighbourhood, this townhouse offers easy access to local amenities, dining and shopping. Situated on Ossington Avenue, and across from Geary Avenue - 2 of downtown Toronto's trendiest neighbourhoods.Utilities extra. Minimum 6 month lease, flexible move in date for A+ tenant. (id:47351)
Property Details
|
MLS® Number
|
C12548778 |
|
Property Type
|
Single Family |
|
Community Name
|
Wychwood |
|
Features
|
Lane, In Suite Laundry |
|
Parking Space Total
|
1 |
Building
|
Bathroom Total
|
2 |
|
Bedrooms Above Ground
|
3 |
|
Bedrooms Total
|
3 |
|
Amenities
|
Fireplace(s) |
|
Appliances
|
Garage Door Opener Remote(s) |
|
Basement Type
|
None |
|
Construction Style Attachment
|
Attached |
|
Cooling Type
|
Central Air Conditioning |
|
Exterior Finish
|
Brick |
|
Fireplace Present
|
Yes |
|
Fireplace Total
|
1 |
|
Foundation Type
|
Concrete |
|
Heating Fuel
|
Natural Gas |
|
Heating Type
|
Forced Air |
|
Stories Total
|
3 |
|
Size Interior
|
1,100 - 1,500 Ft2 |
|
Type
|
Row / Townhouse |
|
Utility Water
|
Municipal Water |
Parking
Land
|
Acreage
|
No |
|
Sewer
|
Sanitary Sewer |
https://www.realtor.ca/real-estate/29107705/23-salvador-allende-court-toronto-wychwood-wychwood
