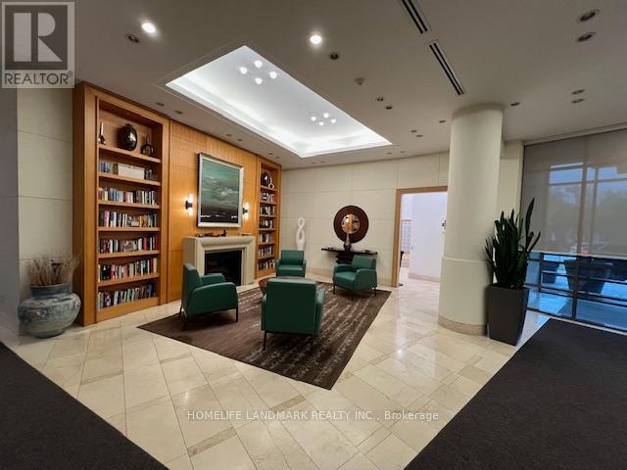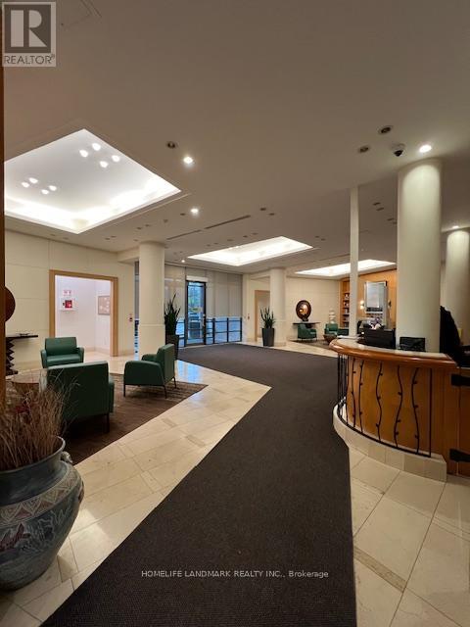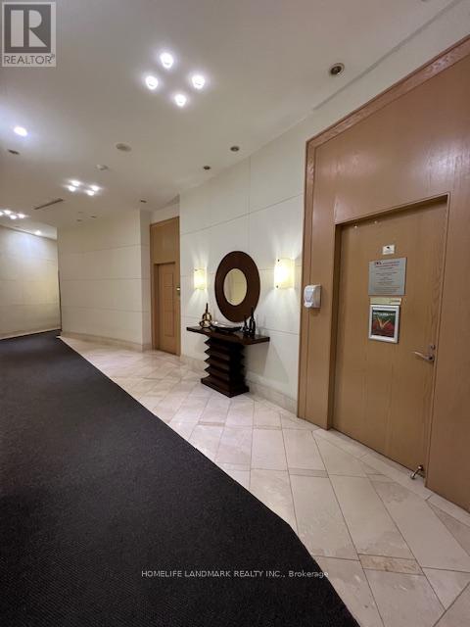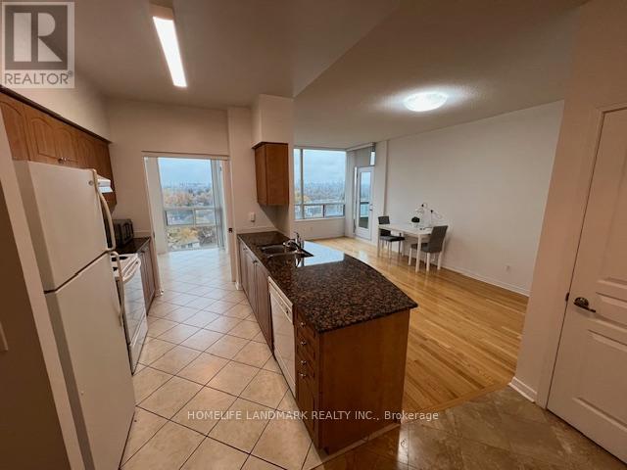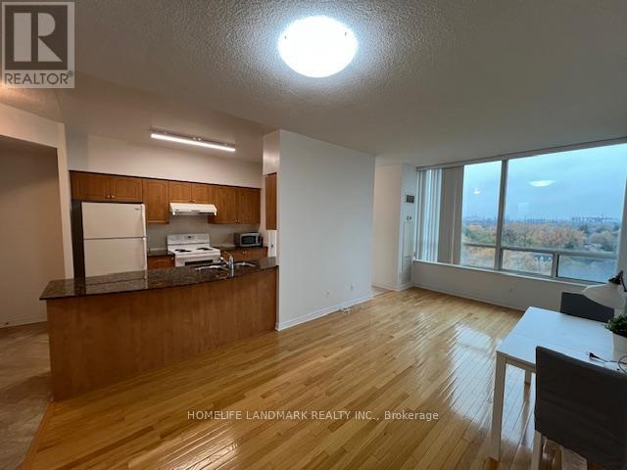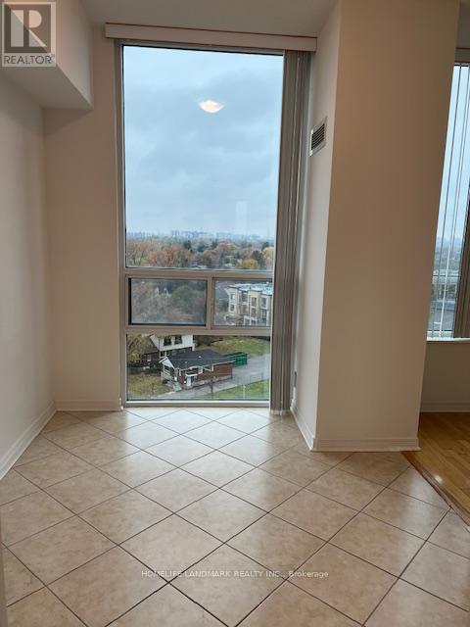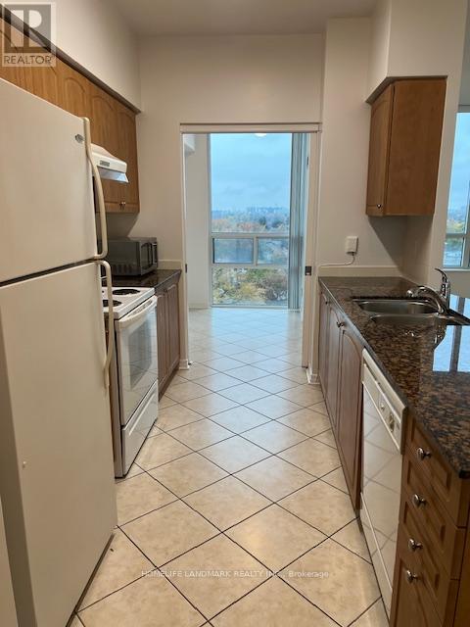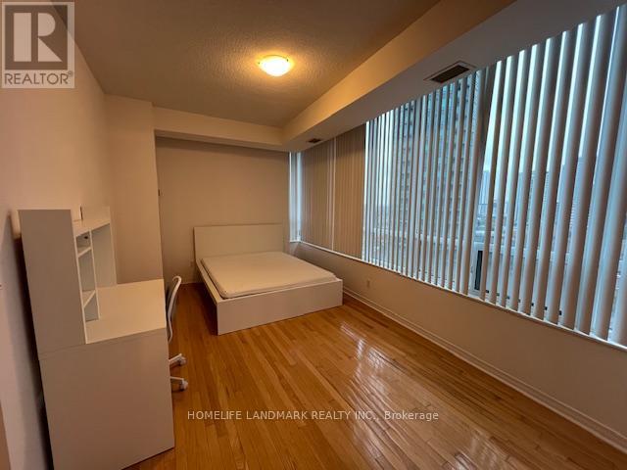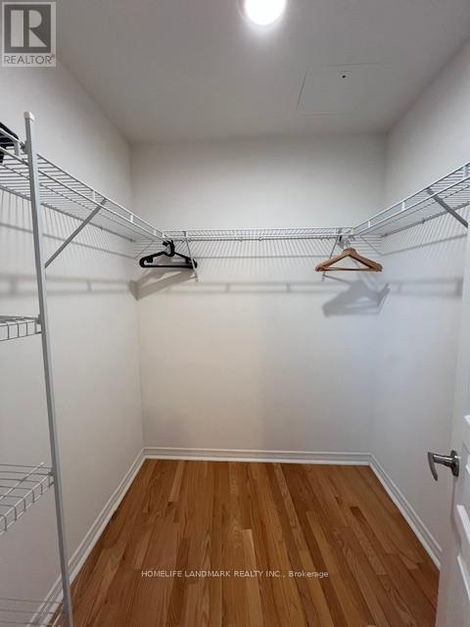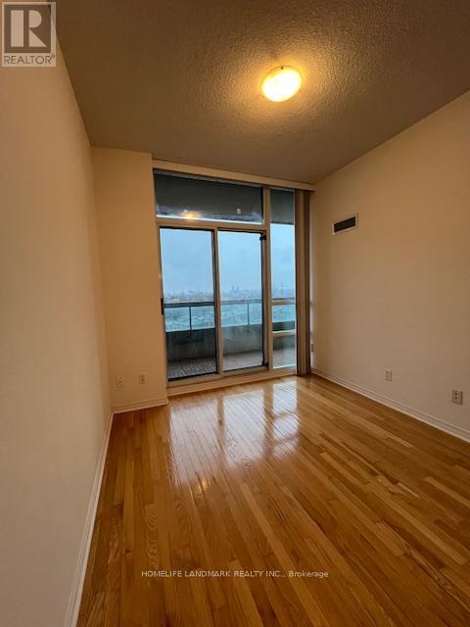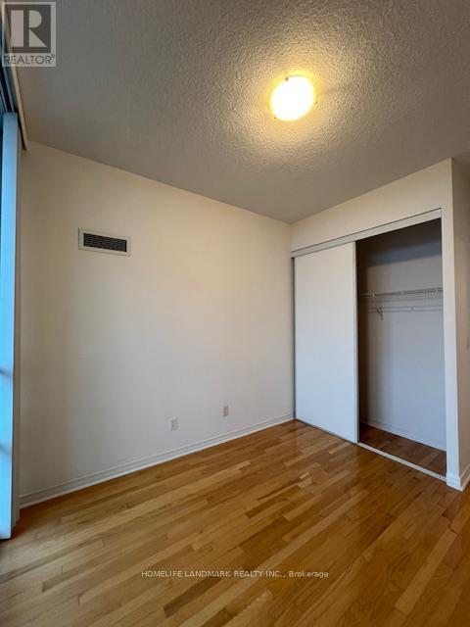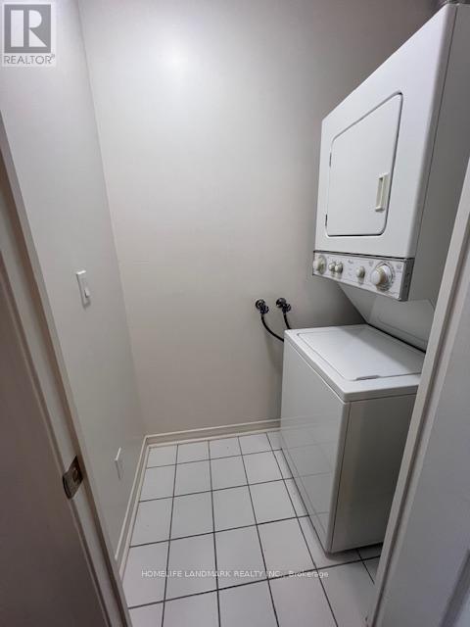3 Bedroom
2 Bathroom
900 - 999 ft2
Indoor Pool
Central Air Conditioning
Forced Air
$3,350 Monthly
Well Maintained Luxury Condo. Spacious And Bright 974 sq ft 2+1 Corner Unit. Unobstructed Stunning Panoramic View Located In The Heart of Yonge And Finch. Open Concept Layout And Hardwood Floor Throughout. 9 ft Ceilings, 2 Walk-Outs To A Nice Sized Balcony. 1 Parking Space And 1 Locker. Full Building Amenities; Gym, Large Indoor Pool, Saunas, Party Room, Theater Room, Billiard Room, Concierge, Guest Suites. Steps to Yonge & Finch Subway, Shopping, Restaurant, And More. (id:47351)
Property Details
|
MLS® Number
|
C12549170 |
|
Property Type
|
Single Family |
|
Community Name
|
Willowdale West |
|
Amenities Near By
|
Park, Public Transit, Schools |
|
Community Features
|
Pets Allowed With Restrictions, Community Centre |
|
Features
|
Balcony, Carpet Free |
|
Parking Space Total
|
1 |
|
Pool Type
|
Indoor Pool |
|
View Type
|
View |
Building
|
Bathroom Total
|
2 |
|
Bedrooms Above Ground
|
2 |
|
Bedrooms Below Ground
|
1 |
|
Bedrooms Total
|
3 |
|
Age
|
16 To 30 Years |
|
Amenities
|
Security/concierge, Exercise Centre, Party Room, Visitor Parking, Storage - Locker |
|
Appliances
|
Dishwasher, Dryer, Microwave, Range, Stove, Washer, Window Coverings, Refrigerator |
|
Basement Type
|
None |
|
Cooling Type
|
Central Air Conditioning |
|
Exterior Finish
|
Concrete |
|
Flooring Type
|
Hardwood, Ceramic |
|
Heating Fuel
|
Natural Gas |
|
Heating Type
|
Forced Air |
|
Size Interior
|
900 - 999 Ft2 |
|
Type
|
Apartment |
Parking
Land
|
Acreage
|
No |
|
Land Amenities
|
Park, Public Transit, Schools |
Rooms
| Level |
Type |
Length |
Width |
Dimensions |
|
Flat |
Living Room |
6.18 m |
3.04 m |
6.18 m x 3.04 m |
|
Flat |
Dining Room |
6.18 m |
3.04 m |
6.18 m x 3.04 m |
|
Flat |
Kitchen |
3.07 m |
3.28 m |
3.07 m x 3.28 m |
|
Flat |
Den |
2.62 m |
2.43 m |
2.62 m x 2.43 m |
|
Flat |
Primary Bedroom |
4.9 m |
3.01 m |
4.9 m x 3.01 m |
|
Flat |
Bedroom 2 |
3.04 m |
2.74 m |
3.04 m x 2.74 m |
https://www.realtor.ca/real-estate/29108096/1110-509-beecroft-road-w-toronto-willowdale-west-willowdale-west
