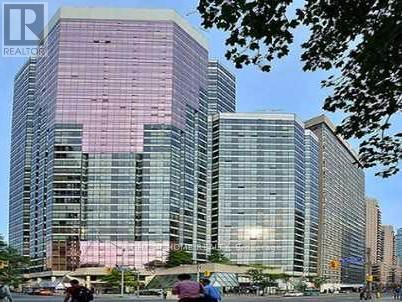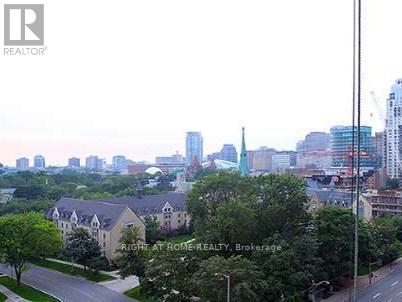2 Bedroom
1 Bathroom
700 - 799 ft2
Multi-Level
Indoor Pool
Central Air Conditioning
Heat Pump, Not Known
$2,580 Monthly
Hardwood Flooring, Great West Exposure Overlooking Park, U Of T Campus, Minutes' Walk To U Of T University & Subway Stations. Downtown, TMU, Hospitals, Queens Park, Shops. 24 Hours Concierge Service. Double Access To Bathroom, 2 Closets In Prim Room. 3rd Roof Gardens, Bbq Area, Library, Exercise Room Etc. Great Facilities. (id:47351)
Property Details
|
MLS® Number
|
C12549244 |
|
Property Type
|
Single Family |
|
Neigbourhood
|
Spadina—Fort York |
|
Community Name
|
Bay Street Corridor |
|
Amenities Near By
|
Park, Public Transit, Schools |
|
Community Features
|
Pets Allowed With Restrictions |
|
Pool Type
|
Indoor Pool |
|
View Type
|
View |
Building
|
Bathroom Total
|
1 |
|
Bedrooms Above Ground
|
1 |
|
Bedrooms Below Ground
|
1 |
|
Bedrooms Total
|
2 |
|
Amenities
|
Security/concierge, Exercise Centre, Visitor Parking |
|
Architectural Style
|
Multi-level |
|
Basement Type
|
None |
|
Cooling Type
|
Central Air Conditioning |
|
Exterior Finish
|
Brick |
|
Flooring Type
|
Vinyl |
|
Heating Fuel
|
Electric |
|
Heating Type
|
Heat Pump, Not Known |
|
Size Interior
|
700 - 799 Ft2 |
Parking
Land
|
Acreage
|
No |
|
Land Amenities
|
Park, Public Transit, Schools |
Rooms
| Level |
Type |
Length |
Width |
Dimensions |
|
Main Level |
Living Room |
5.2 m |
3.75 m |
5.2 m x 3.75 m |
|
Main Level |
Dining Room |
5.2 m |
3.75 m |
5.2 m x 3.75 m |
|
Main Level |
Kitchen |
3.05 m |
2.75 m |
3.05 m x 2.75 m |
|
Main Level |
Den |
3.15 m |
2.55 m |
3.15 m x 2.55 m |
|
Main Level |
Primary Bedroom |
6.85 m |
3.05 m |
6.85 m x 3.05 m |
https://www.realtor.ca/real-estate/29108162/1118-1001-bay-street-toronto-bay-street-corridor-bay-street-corridor




